ペニンシュラキッチン (メタリックのキッチンパネル、茶色いキャビネット、フラットパネル扉のキャビネット) の写真
絞り込み:
資材コスト
並び替え:今日の人気順
写真 1〜20 枚目(全 24 枚)
1/5

Renovated kitchen
ソルトレイクシティにある高級な中くらいなコンテンポラリースタイルのおしゃれなキッチン (シングルシンク、フラットパネル扉のキャビネット、茶色いキャビネット、メタリックのキッチンパネル、メタルタイルのキッチンパネル、パネルと同色の調理設備、淡色無垢フローリング、白いキッチンカウンター) の写真
ソルトレイクシティにある高級な中くらいなコンテンポラリースタイルのおしゃれなキッチン (シングルシンク、フラットパネル扉のキャビネット、茶色いキャビネット、メタリックのキッチンパネル、メタルタイルのキッチンパネル、パネルと同色の調理設備、淡色無垢フローリング、白いキッチンカウンター) の写真
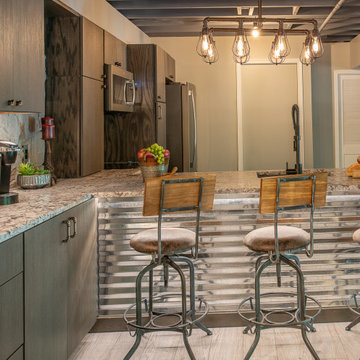
Style aesthetic combines earthy, industrial, rustic and cozy elements. Kitchen cabinetry, small cooktop, combination microwave/convection and refrigerator are all located along one wall, including a beverage center. The peninsula houses the sink and dishwasher creating a fully functional kitchen and counter-top height seating area.
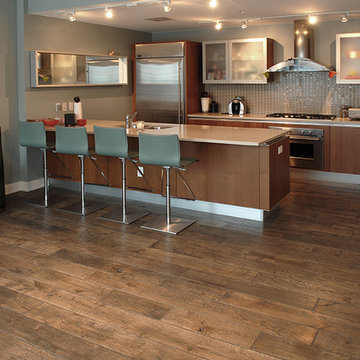
Chicago’s first ecologically friendly high-rise calls for a special kind of luxury. This home’s urban chic vibe is warm and inviting. The open plan allows for majestic views of Millennium and Grant Parks, the harbor and lake.
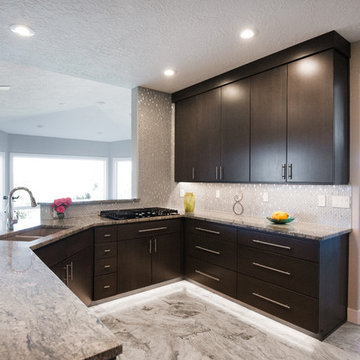
Here is the completed kitchen.
ボイシにある中くらいなモダンスタイルのおしゃれなキッチン (アンダーカウンターシンク、フラットパネル扉のキャビネット、茶色いキャビネット、大理石カウンター、メタリックのキッチンパネル、セラミックタイルのキッチンパネル、セラミックタイルの床、ベージュの床、黒い調理設備) の写真
ボイシにある中くらいなモダンスタイルのおしゃれなキッチン (アンダーカウンターシンク、フラットパネル扉のキャビネット、茶色いキャビネット、大理石カウンター、メタリックのキッチンパネル、セラミックタイルのキッチンパネル、セラミックタイルの床、ベージュの床、黒い調理設備) の写真
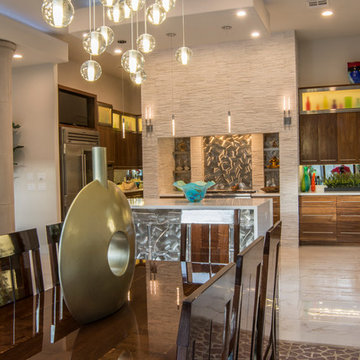
Ann Sherman
オクラホマシティにあるラグジュアリーな広いコンテンポラリースタイルのおしゃれなキッチン (アンダーカウンターシンク、フラットパネル扉のキャビネット、茶色いキャビネット、クオーツストーンカウンター、メタリックのキッチンパネル、シルバーの調理設備、大理石の床) の写真
オクラホマシティにあるラグジュアリーな広いコンテンポラリースタイルのおしゃれなキッチン (アンダーカウンターシンク、フラットパネル扉のキャビネット、茶色いキャビネット、クオーツストーンカウンター、メタリックのキッチンパネル、シルバーの調理設備、大理石の床) の写真
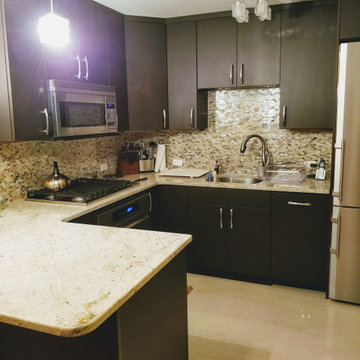
Opened up kitchen with 6 full size appliances (refrigerator, dishwasher, microwave, gas cooktop, single oven and wine cooler). Great for entertaining.
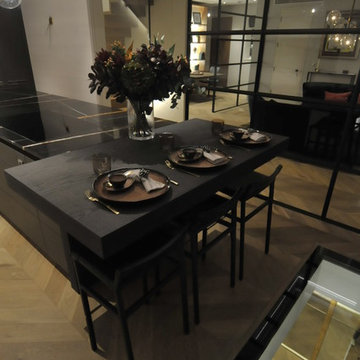
Annelie Orbe
ロンドンにある高級な中くらいなコンテンポラリースタイルのおしゃれなキッチン (ダブルシンク、フラットパネル扉のキャビネット、茶色いキャビネット、大理石カウンター、メタリックのキッチンパネル、ミラータイルのキッチンパネル、シルバーの調理設備、濃色無垢フローリング) の写真
ロンドンにある高級な中くらいなコンテンポラリースタイルのおしゃれなキッチン (ダブルシンク、フラットパネル扉のキャビネット、茶色いキャビネット、大理石カウンター、メタリックのキッチンパネル、ミラータイルのキッチンパネル、シルバーの調理設備、濃色無垢フローリング) の写真
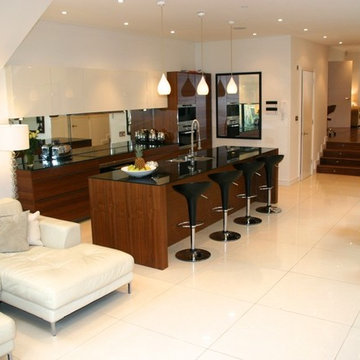
In this project we extended the kitchen to create a contemporary and open plan living space perfect for family living.
ロンドンにあるコンテンポラリースタイルのおしゃれなキッチン (フラットパネル扉のキャビネット、茶色いキャビネット、ガラスカウンター、メタリックのキッチンパネル、ガラス板のキッチンパネル、磁器タイルの床、ベージュの床) の写真
ロンドンにあるコンテンポラリースタイルのおしゃれなキッチン (フラットパネル扉のキャビネット、茶色いキャビネット、ガラスカウンター、メタリックのキッチンパネル、ガラス板のキッチンパネル、磁器タイルの床、ベージュの床) の写真
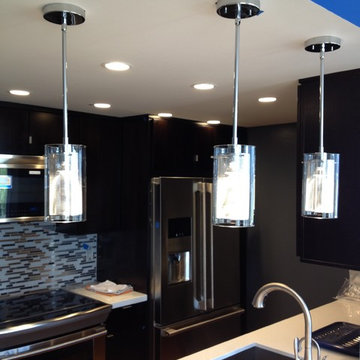
Staggering lights! New LED 4" recessed lights grouped with chrome contemporary yet classy pendants: 1 for each child! :-) :-) :-)
ニューヨークにある高級な中くらいなコンテンポラリースタイルのおしゃれなキッチン (アンダーカウンターシンク、フラットパネル扉のキャビネット、茶色いキャビネット、クオーツストーンカウンター、メタリックのキッチンパネル、モザイクタイルのキッチンパネル、シルバーの調理設備、竹フローリング) の写真
ニューヨークにある高級な中くらいなコンテンポラリースタイルのおしゃれなキッチン (アンダーカウンターシンク、フラットパネル扉のキャビネット、茶色いキャビネット、クオーツストーンカウンター、メタリックのキッチンパネル、モザイクタイルのキッチンパネル、シルバーの調理設備、竹フローリング) の写真
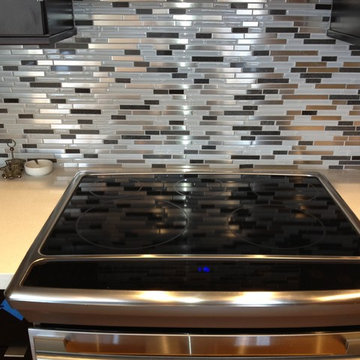
Induction cooking at it's finest!
ニューヨークにある高級な中くらいなコンテンポラリースタイルのおしゃれなキッチン (アンダーカウンターシンク、フラットパネル扉のキャビネット、茶色いキャビネット、クオーツストーンカウンター、メタリックのキッチンパネル、モザイクタイルのキッチンパネル、シルバーの調理設備、竹フローリング) の写真
ニューヨークにある高級な中くらいなコンテンポラリースタイルのおしゃれなキッチン (アンダーカウンターシンク、フラットパネル扉のキャビネット、茶色いキャビネット、クオーツストーンカウンター、メタリックのキッチンパネル、モザイクタイルのキッチンパネル、シルバーの調理設備、竹フローリング) の写真
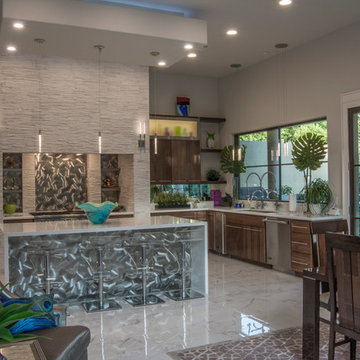
A perspective from the dining hearth room into the kitchen
Ann Sherman
オクラホマシティにあるラグジュアリーな広いコンテンポラリースタイルのおしゃれなキッチン (アンダーカウンターシンク、フラットパネル扉のキャビネット、茶色いキャビネット、クオーツストーンカウンター、メタリックのキッチンパネル、シルバーの調理設備、大理石の床) の写真
オクラホマシティにあるラグジュアリーな広いコンテンポラリースタイルのおしゃれなキッチン (アンダーカウンターシンク、フラットパネル扉のキャビネット、茶色いキャビネット、クオーツストーンカウンター、メタリックのキッチンパネル、シルバーの調理設備、大理石の床) の写真
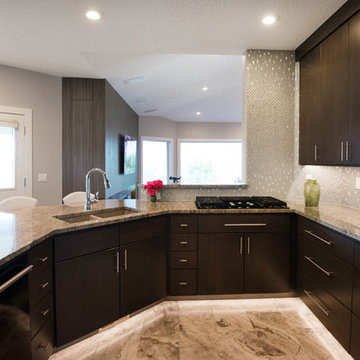
Here is the completed kitchen.
ボイシにある中くらいなモダンスタイルのおしゃれなキッチン (アンダーカウンターシンク、フラットパネル扉のキャビネット、茶色いキャビネット、大理石カウンター、メタリックのキッチンパネル、セラミックタイルのキッチンパネル、黒い調理設備、セラミックタイルの床、ベージュの床) の写真
ボイシにある中くらいなモダンスタイルのおしゃれなキッチン (アンダーカウンターシンク、フラットパネル扉のキャビネット、茶色いキャビネット、大理石カウンター、メタリックのキッチンパネル、セラミックタイルのキッチンパネル、黒い調理設備、セラミックタイルの床、ベージュの床) の写真
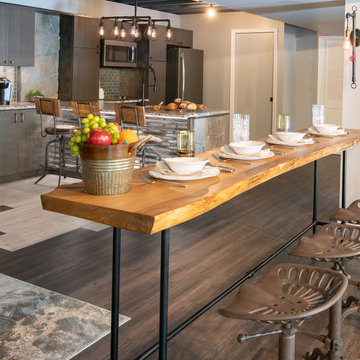
Style aesthetic combines earthy, industrial, rustic and cozy elements. Kitchen cabinetry, small cooktop, combination microwave/convection and refrigerator are all located along one wall, including a beverage center. The peninsula houses the sink and dishwasher creating a fully functional kitchen and counter-top height seating area.
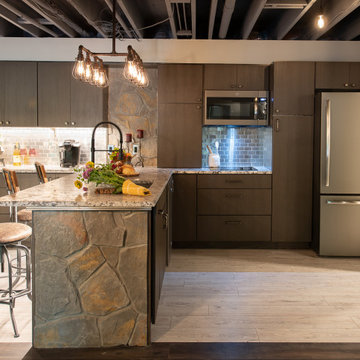
Style aesthetic that combines earthy, industrial, rustic and cozy elements. Kitchen cabinetry, small cooktop, combination microwave/convection and refrigerator are all located along one wall, including a beverage center. The peninsula houses the sink and dishwasher creating a fully functional kitchen and counter-top height seating area.
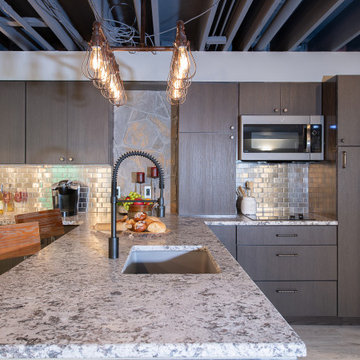
Style aesthetic combines earthy, industrial, rustic and cozy elements. Kitchen cabinetry, small cooktop, combination microwave/convection and refrigerator are all located along one wall, including a beverage center. The peninsula houses the sink and dishwasher creating a fully functional kitchen and counter-top height seating area.
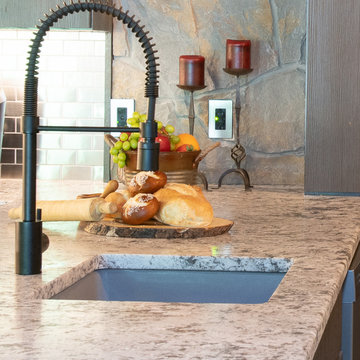
Style aesthetic combines earthy, industrial, rustic and cozy elements. Kitchen cabinetry, small cooktop, combination microwave/convection and refrigerator are all located along one wall, including a beverage center. The peninsula houses the sink and dishwasher creating a fully functional kitchen and counter-top height seating area.
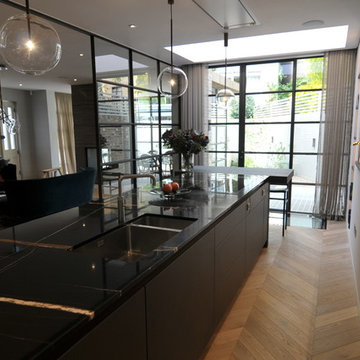
Annelie Orbe
ロンドンにある高級な中くらいなコンテンポラリースタイルのおしゃれなキッチン (フラットパネル扉のキャビネット、茶色いキャビネット、大理石カウンター、メタリックのキッチンパネル、ミラータイルのキッチンパネル、ダブルシンク、パネルと同色の調理設備、無垢フローリング) の写真
ロンドンにある高級な中くらいなコンテンポラリースタイルのおしゃれなキッチン (フラットパネル扉のキャビネット、茶色いキャビネット、大理石カウンター、メタリックのキッチンパネル、ミラータイルのキッチンパネル、ダブルシンク、パネルと同色の調理設備、無垢フローリング) の写真
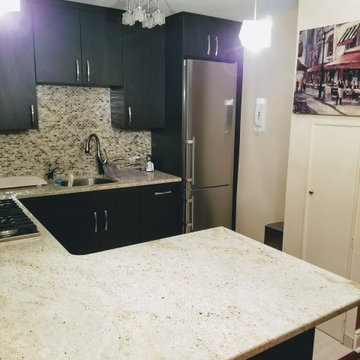
Opened up kitchen with 6 full size appliances (refrigerator, dishwasher, microwave, gas cooktop, single oven and wine cooler). Great for entertaining.
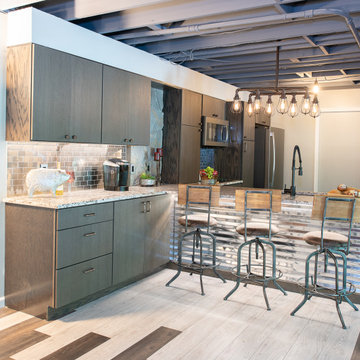
Style aesthetic combines earthy, industrial, rustic and cozy elements. Kitchen cabinetry, small cooktop, combination microwave/convection and refrigerator are all located along one wall, including a beverage center. The peninsula houses the sink and dishwasher creating a fully functional kitchen and counter-top height seating area.
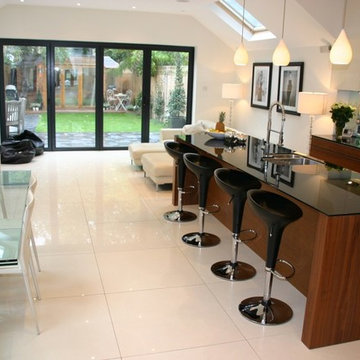
In this open plan kitchen extension we wanted to make it feel as light and spacious as possible. A combination of roofs lights and Bi Folding Patio Doors helped us achieve it!
ペニンシュラキッチン (メタリックのキッチンパネル、茶色いキャビネット、フラットパネル扉のキャビネット) の写真
1