お手頃価格の小さなキッチン (メタリックのキッチンパネル、フラットパネル扉のキャビネット) の写真
絞り込み:
資材コスト
並び替え:今日の人気順
写真 1〜20 枚目(全 415 枚)
1/5
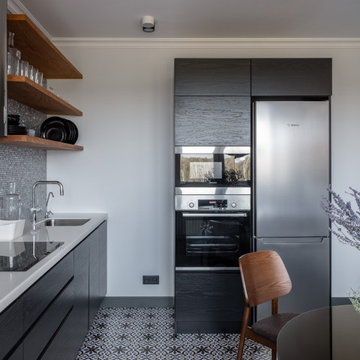
モスクワにあるお手頃価格の小さなコンテンポラリースタイルのおしゃれなキッチン (アンダーカウンターシンク、フラットパネル扉のキャビネット、黒いキャビネット、人工大理石カウンター、メタリックのキッチンパネル、メタルタイルのキッチンパネル、シルバーの調理設備、セラミックタイルの床、アイランドなし、黒い床、白いキッチンカウンター) の写真
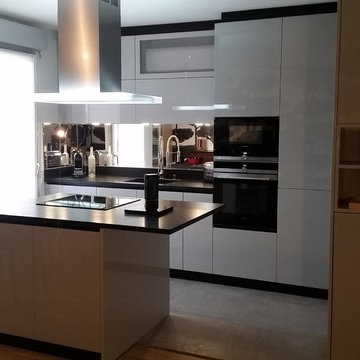
マルセイユにあるお手頃価格の小さなコンテンポラリースタイルのおしゃれなキッチン (アンダーカウンターシンク、フラットパネル扉のキャビネット、グレーのキャビネット、御影石カウンター、メタリックのキッチンパネル、ミラータイルのキッチンパネル、シルバーの調理設備、コンクリートの床、グレーの床、黒いキッチンカウンター) の写真
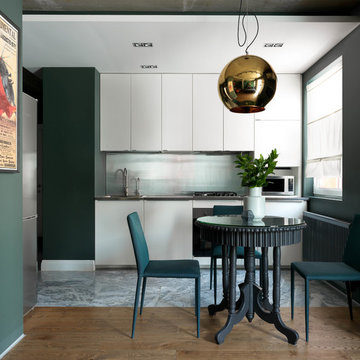
Архитектор Коротецкий Дмитрий
Фото Сергей Красюк
モスクワにあるお手頃価格の小さなコンテンポラリースタイルのおしゃれなキッチン (白いキャビネット、ドロップインシンク、フラットパネル扉のキャビネット、メタリックのキッチンパネル、無垢フローリング) の写真
モスクワにあるお手頃価格の小さなコンテンポラリースタイルのおしゃれなキッチン (白いキャビネット、ドロップインシンク、フラットパネル扉のキャビネット、メタリックのキッチンパネル、無垢フローリング) の写真
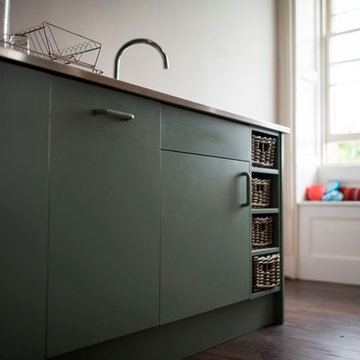
Small Green Kitchen. L-shaped small green kitchen, dark wooden floors and stainless steel counter tops.
ウィルトシャーにあるお手頃価格の小さなコンテンポラリースタイルのおしゃれなキッチン (ドロップインシンク、フラットパネル扉のキャビネット、緑のキャビネット、ステンレスカウンター、メタリックのキッチンパネル、メタルタイルのキッチンパネル、シルバーの調理設備、アイランドなし、無垢フローリング) の写真
ウィルトシャーにあるお手頃価格の小さなコンテンポラリースタイルのおしゃれなキッチン (ドロップインシンク、フラットパネル扉のキャビネット、緑のキャビネット、ステンレスカウンター、メタリックのキッチンパネル、メタルタイルのキッチンパネル、シルバーの調理設備、アイランドなし、無垢フローリング) の写真
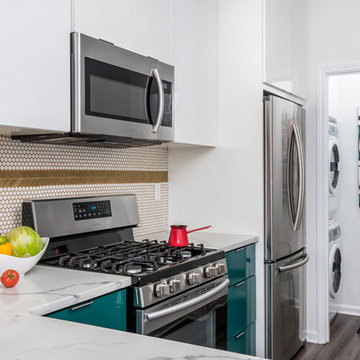
Anastasia Alkema
アトランタにあるお手頃価格の小さなモダンスタイルのおしゃれなL型キッチン (フラットパネル扉のキャビネット、白いキャビネット、クオーツストーンカウンター、メタリックのキッチンパネル、モザイクタイルのキッチンパネル、シルバーの調理設備、竹フローリング、アイランドなし、グレーの床) の写真
アトランタにあるお手頃価格の小さなモダンスタイルのおしゃれなL型キッチン (フラットパネル扉のキャビネット、白いキャビネット、クオーツストーンカウンター、メタリックのキッチンパネル、モザイクタイルのキッチンパネル、シルバーの調理設備、竹フローリング、アイランドなし、グレーの床) の写真

WATSON - LONDON
The Watson project is an example of how a dark colour scheme and unusual kitchen materials can nestle into the personality of the home. The units along the back wall are from the Leicht Concrete range. In Brasilia Avance, this brooding but soft palette is ingrained with an antique mirror backsplash sourced by the client, opening the galley kitchen through a sparkling finish; this is a fantastic example of the Leicht kitchen design flexibility and bespoke design service.
The units of the island are in Textured Wood Veneer in Oak Barrique Avance from the TOPOS range. The worktops in white offset the dark colours and pull the kitchen into the colour scheme of the homeowners open plan room.
The kitchen is fitted around the architecture of the apartment, ensconced in the back wall with a beautifully situated island standing prominently in front. The island features a submerged sink with a Quooker Tap and a Siemens Dishwasher.
The kitchen designers recommended the client the Westin Cache Extractor and Miele Ovens, which the client chose to incorporate into their stunning Central London apartment. They also chose a Leibherr Fridge and Freezer.

Simon Black
メルボルンにあるお手頃価格の小さなヴィクトリアン調のおしゃれなキッチン (ダブルシンク、フラットパネル扉のキャビネット、淡色木目調キャビネット、大理石カウンター、メタリックのキッチンパネル、メタルタイルのキッチンパネル、シルバーの調理設備、濃色無垢フローリング、アイランドなし、茶色い床、白いキッチンカウンター) の写真
メルボルンにあるお手頃価格の小さなヴィクトリアン調のおしゃれなキッチン (ダブルシンク、フラットパネル扉のキャビネット、淡色木目調キャビネット、大理石カウンター、メタリックのキッチンパネル、メタルタイルのキッチンパネル、シルバーの調理設備、濃色無垢フローリング、アイランドなし、茶色い床、白いキッチンカウンター) の写真
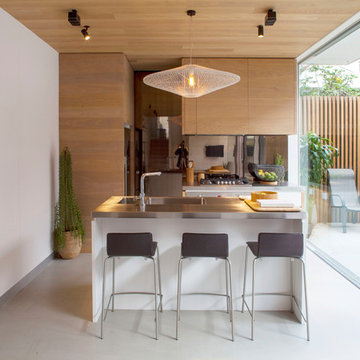
superk.photo
メルボルンにあるお手頃価格の小さなコンテンポラリースタイルのおしゃれなキッチン (一体型シンク、フラットパネル扉のキャビネット、淡色木目調キャビネット、ステンレスカウンター、シルバーの調理設備、コンクリートの床、グレーの床、メタリックのキッチンパネル) の写真
メルボルンにあるお手頃価格の小さなコンテンポラリースタイルのおしゃれなキッチン (一体型シンク、フラットパネル扉のキャビネット、淡色木目調キャビネット、ステンレスカウンター、シルバーの調理設備、コンクリートの床、グレーの床、メタリックのキッチンパネル) の写真

ウィルミントンにあるお手頃価格の小さなコンテンポラリースタイルのおしゃれなキッチン (濃色無垢フローリング、茶色い床、表し梁、アンダーカウンターシンク、フラットパネル扉のキャビネット、淡色木目調キャビネット、御影石カウンター、メタリックのキッチンパネル、モザイクタイルのキッチンパネル、シルバーの調理設備、マルチカラーのキッチンカウンター) の写真
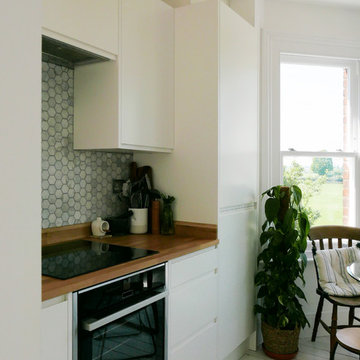
ケンブリッジシャーにあるお手頃価格の小さなコンテンポラリースタイルのおしゃれなキッチン (フラットパネル扉のキャビネット、白いキャビネット、木材カウンター、メタリックのキッチンパネル、モザイクタイルのキッチンパネル、シルバーの調理設備、塗装フローリング、白い床、茶色いキッチンカウンター、アイランドなし) の写真
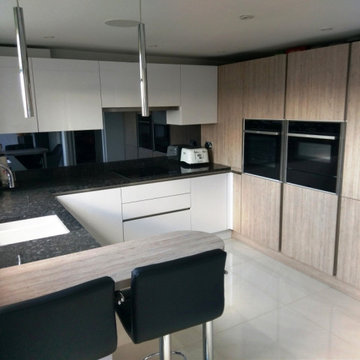
This German Kitchen was installed in Surbiton KT6 by Kitchen Shoppe in 2019. The Kitchen manufacturer was Hacker Systermat.
ロンドンにあるお手頃価格の小さなモダンスタイルのおしゃれなキッチン (一体型シンク、フラットパネル扉のキャビネット、御影石カウンター、メタリックのキッチンパネル、ガラス板のキッチンパネル、シルバーの調理設備、セラミックタイルの床、ベージュの床、黒いキッチンカウンター) の写真
ロンドンにあるお手頃価格の小さなモダンスタイルのおしゃれなキッチン (一体型シンク、フラットパネル扉のキャビネット、御影石カウンター、メタリックのキッチンパネル、ガラス板のキッチンパネル、シルバーの調理設備、セラミックタイルの床、ベージュの床、黒いキッチンカウンター) の写真

La vivienda se encuentra en la privilegiada zona de Las Vistillas, en el casco histórico
de Madrid. De tamaño muy reducido, la operación se reduce a “limpiar” el espacio
existente, en el que se introducen objetos envolventes de madera con uso preciso:
una cama elevada y una cocina abierta. La primera conforma un nido elevado y
privado; la definición clara de su contorno contiene la extensión de la cocina. Se
generan también marcos de madera para el contorno de las ventanas, ofreciendo
así el patio exterior como un espacio más extendiendo la vivienda.
Arquitectos: Beriot, Bernardini Arquitectos.
C/ Maestro Alonso 22- 28028 Madrid. Tel. (+34)913563354.
beriotbernardini@gmail.com
www.beriotbernardini.blogspot.com.es
Fotografías: Yen Chen
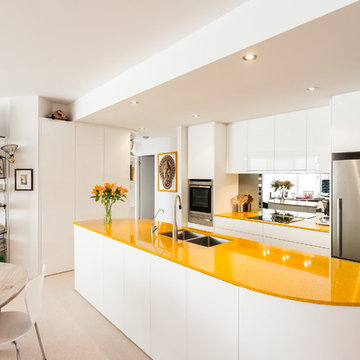
Bryan Lee
パースにあるお手頃価格の小さなコンテンポラリースタイルのおしゃれなキッチン (アンダーカウンターシンク、フラットパネル扉のキャビネット、白いキャビネット、メタリックのキッチンパネル、ガラス板のキッチンパネル、シルバーの調理設備、再生ガラスカウンター) の写真
パースにあるお手頃価格の小さなコンテンポラリースタイルのおしゃれなキッチン (アンダーカウンターシンク、フラットパネル扉のキャビネット、白いキャビネット、メタリックのキッチンパネル、ガラス板のキッチンパネル、シルバーの調理設備、再生ガラスカウンター) の写真
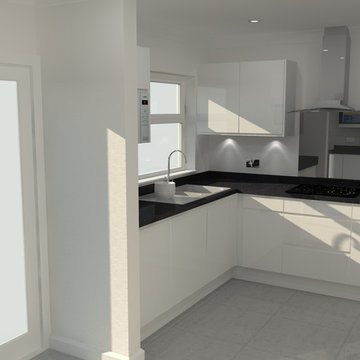
Gary Bartlett
ドーセットにあるお手頃価格の小さなモダンスタイルのおしゃれなキッチン (シングルシンク、フラットパネル扉のキャビネット、白いキャビネット、ラミネートカウンター、メタリックのキッチンパネル、ガラス板のキッチンパネル、シルバーの調理設備、セラミックタイルの床、アイランドなし) の写真
ドーセットにあるお手頃価格の小さなモダンスタイルのおしゃれなキッチン (シングルシンク、フラットパネル扉のキャビネット、白いキャビネット、ラミネートカウンター、メタリックのキッチンパネル、ガラス板のキッチンパネル、シルバーの調理設備、セラミックタイルの床、アイランドなし) の写真

Overview
Slick, rear facing extension with internal space planning throughout the ground floor enhancing existing and creating new spaces
The Brief
Transform a mid-terrace Edwardian home into a light, inspiring and practical family space with neat lines and simple elevations to complement a family garden space. Using as much glass as possible to the rear and incorporating new contemporary kitchen and back of house spaces we transformed the house from a dark and celular series of spaces to a WOW factor, flexible home.
Our Solution
We started by removing the elements that didnt work for the family, taking out walls and the rear ground floor elevation. We then looked to support the walls above with a new steel superstructure keeping the new space open plan. We wanted the route from the entrance lobby, where friends and relatives congregate, to the rear family space to be open and light with an obvious route to the new space. The back of house space (utility, laundry and WC/storage) was positioned in the centre of the plan leaving us to develop an open plan space with light flooding in. We opted for a simple and crisp aesthetic with light colours and materials and excellent finishing by the build team. The client has furnished the space to a high standard giving this house a brilliant look and feel that has enhanced the value and created a flexible space the family can live in for years to come.
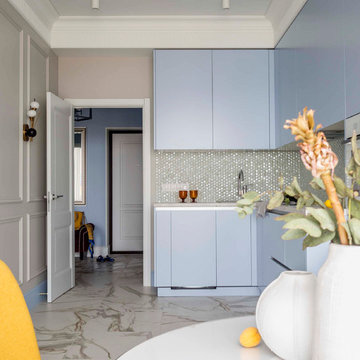
他の地域にあるお手頃価格の小さなコンテンポラリースタイルのおしゃれなキッチン (フラットパネル扉のキャビネット、青いキャビネット、ラミネートカウンター、モザイクタイルのキッチンパネル、白い床、グレーのキッチンカウンター、メタリックのキッチンパネル、アイランドなし) の写真
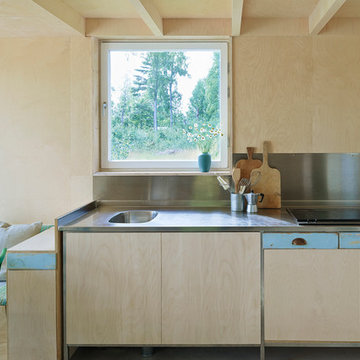
Åke Eson Lindman, www.lindmanphotography.com
ストックホルムにあるお手頃価格の小さな北欧スタイルのおしゃれなキッチン (フラットパネル扉のキャビネット、淡色木目調キャビネット、ステンレスカウンター、メタリックのキッチンパネル、ドロップインシンク、淡色無垢フローリング、アイランドなし) の写真
ストックホルムにあるお手頃価格の小さな北欧スタイルのおしゃれなキッチン (フラットパネル扉のキャビネット、淡色木目調キャビネット、ステンレスカウンター、メタリックのキッチンパネル、ドロップインシンク、淡色無垢フローリング、アイランドなし) の写真
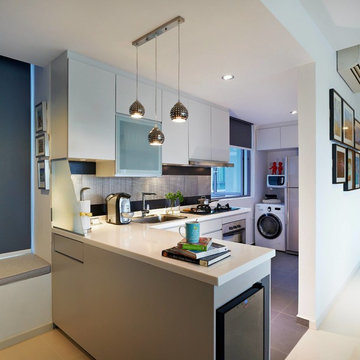
When you fall in love with a property in a prime location in Singapore, sometimes you wish that it could have more space, too. This goes out especially to owners who love to host parties at home--surely, this lack of space may seem to be a downer. Well, nOtch made it a point to not let the owners’ big hearts down, and have their hospitability shine through their home by creating more usable space. Using the techniques of modern contemporary styling, we redirect the focus of visitors onto the surrounding walls, while keeping the furniture sleek and clean. We further enhance the space by converting presumably dead space (window bays) into settees.
Photos by: Watson Lau, Wat's Behind The Lens Pte Ltd
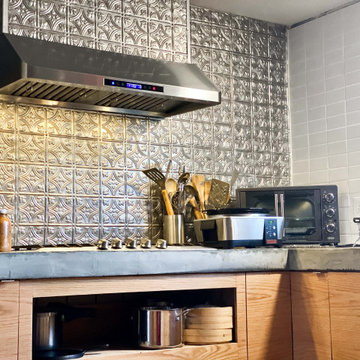
The PLJW 120 is a low-profile, modern wall range hood. It can double as under cabinet hood too, making it incredibly versatile. This range hood is easy to use thanks to a sleek LCD touch panel in the front. Here you can adjust the blower speed, lights, and turn the hood off and on. The 900 CFM blower has more than enough power to handle everything you need in the kitchen, and it can adjust to four different speeds for ultimate flexibility!
Finally, this hood speeds you up in the kitchen with two bright, long-lasting LED lights that help you see what you're doing while you cook. And there's no need to worry about cleaning once you've finished in the kitchen. Take a quick look under the hood and if your filters are gathering grease and dirt, remove them from your hood and place them into the dishwasher.
Check out more specs of our PLJW 120 model below:
430 Stainless Steel
LED Lights
Power: 110v / 60 Hz
Duct Size: 7
Sone: 7.5
Number of Lights: 2 - 3 depending on size
Can it be recirculating/ductless? Yes
You can browse more of these products by clicking on the link below.
https://www.prolinerangehoods.com/catalogsearch/result/?q=pljw%20120
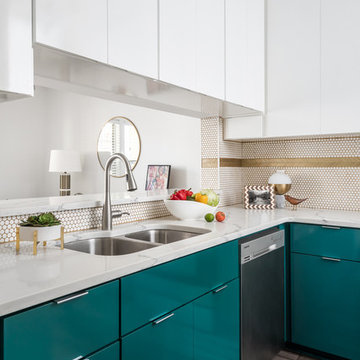
Anastasia Alkema
アトランタにあるお手頃価格の小さなモダンスタイルのおしゃれなL型キッチン (フラットパネル扉のキャビネット、白いキャビネット、クオーツストーンカウンター、メタリックのキッチンパネル、モザイクタイルのキッチンパネル、シルバーの調理設備、竹フローリング、アイランドなし、グレーの床) の写真
アトランタにあるお手頃価格の小さなモダンスタイルのおしゃれなL型キッチン (フラットパネル扉のキャビネット、白いキャビネット、クオーツストーンカウンター、メタリックのキッチンパネル、モザイクタイルのキッチンパネル、シルバーの調理設備、竹フローリング、アイランドなし、グレーの床) の写真
お手頃価格の小さなキッチン (メタリックのキッチンパネル、フラットパネル扉のキャビネット) の写真
1