お手頃価格のキッチン (メタリックのキッチンパネル、フラットパネル扉のキャビネット、無垢フローリング、塗装フローリング、クッションフロア) の写真
絞り込み:
資材コスト
並び替え:今日の人気順
写真 1〜20 枚目(全 436 枚)

A blue and grey theme and peninsula island space achieve this client's ambitions for this extended kitchen area.
The Brief
This client sought a kitchen design to suit the modern rear extension being built at their property. They favoured a contemporary theme with plenty of modern inclusions to add daily function to their new kitchen space.
A breakfast bar or island was a key requirement, as a place to perch and to make the area more sociable.
Design Elements
A combination of Indigo Blue and Light Grey cabinetry has been utilised to achieve the modern design this client favoured. The furniture is from British brand Trend and is their Matt effect foiled slab option, which has been paired with integrated chrome handles.
To best utilise the space within the new extension, designer Alistair has created a L-shape layout with tall units used to house appliances and important storage space.
The island area was a key desirable, and Alistair has incorporated this by using a wrap-around peninsula design. This design adds storage and provides a social space to perch while cooking or for more casual use.
The island and entire kitchen are fitted with hard-wearing quartz work surfaces from brand Silestone. The chosen finish Snowy Ibiza is a white veined option that teams really well with grey accents used in the room.
To match the work surfaces and light theme a quartz composition 1.5 bowl Blanco silgranite sink has also been installed.
Special Inclusions
As well as a redesign of the kitchen area, this client sought to improve the usability and function of the space with a new array of appliances. A selection of Neff appliances have been specified, which where possible have been integrated to allow the indigo blue and light grey theme to take centre-stage.
A Neff single oven, combination oven, refrigerator, freezer, hob, extractor, dishwasher and integrated washing machine have been supplied and installed as part of this project.
Our team also installed some of the finishing touches to this project.
Karndean flooring has been installed throughout the kitchen and island area, and the honed oyster slate finish combines well with lighter elements of the theme.
To heat the new extension our team have also installed a full-height anthracite radiator close to the sink area.
Project Highlight
This island area is the highlight of this project, its unique shape incorporates useful storage and the perching area this client required.
During construction designer Alistair recommended the widening of the doorway to increase spaciousness of the island, which adds a great flow in between the living room and kitchen.
The End Result
The end result achieves all the elements of this client’s initial brief whilst incorporating great design expertise from kitchen designer Alistair.
This project highlights the fantastic results that can be achieved for extension projects.
If you have a similar renovation project or are simply looking to transform an existing kitchen, gain the expertise of our experienced design team with a free and no-obligation design appointment.
Arrange a free design appointment in showroom or online.

What struck us strange about this property was that it was a beautiful period piece but with the darkest and smallest kitchen considering it's size and potential. We had a quite a few constrictions on the extension but in the end we managed to provide a large bright kitchen/dinning area with direct access to a beautiful garden and keeping the 'new ' in harmony with the existing building. We also expanded a small cellar into a large and functional Laundry room with a cloakroom bathroom.
Jake Fitzjones Photography Ltd
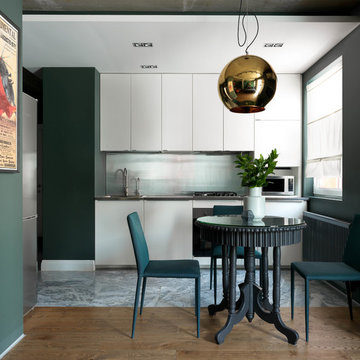
Архитектор Коротецкий Дмитрий
Фото Сергей Красюк
モスクワにあるお手頃価格の小さなコンテンポラリースタイルのおしゃれなキッチン (白いキャビネット、ドロップインシンク、フラットパネル扉のキャビネット、メタリックのキッチンパネル、無垢フローリング) の写真
モスクワにあるお手頃価格の小さなコンテンポラリースタイルのおしゃれなキッチン (白いキャビネット、ドロップインシンク、フラットパネル扉のキャビネット、メタリックのキッチンパネル、無垢フローリング) の写真
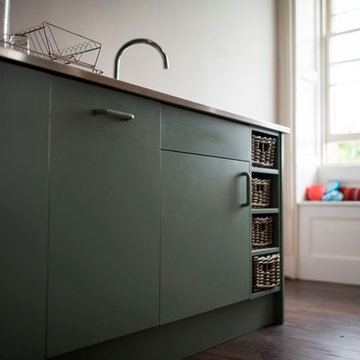
Small Green Kitchen. L-shaped small green kitchen, dark wooden floors and stainless steel counter tops.
ウィルトシャーにあるお手頃価格の小さなコンテンポラリースタイルのおしゃれなキッチン (ドロップインシンク、フラットパネル扉のキャビネット、緑のキャビネット、ステンレスカウンター、メタリックのキッチンパネル、メタルタイルのキッチンパネル、シルバーの調理設備、アイランドなし、無垢フローリング) の写真
ウィルトシャーにあるお手頃価格の小さなコンテンポラリースタイルのおしゃれなキッチン (ドロップインシンク、フラットパネル扉のキャビネット、緑のキャビネット、ステンレスカウンター、メタリックのキッチンパネル、メタルタイルのキッチンパネル、シルバーの調理設備、アイランドなし、無垢フローリング) の写真

For years, Jen wanted to cook and bake in a kitchen where she could hone her substantial talents as a professional chef. Her small kitchen was not up to the task. When she was ready to build, she enlisted Shelter Architecture to design a space that is both exquisite and functional. Interior photos by Kevin Healy, before and after outdoor sequential photos by Greg Schmidt. Lower deck, handrail and interior pipe rail shelving by the homeowner.
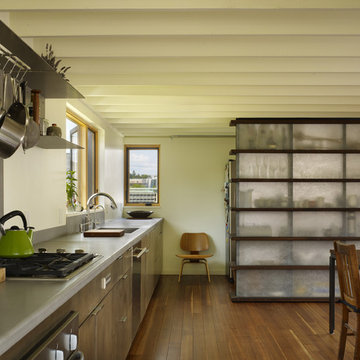
The modern kitchen designed by chadbourne + doss architects is a composition of wood and stainless steel. The Pantry is enclosed in translucent fiberglass acrylic.
Photo by Benjamin Benschneider
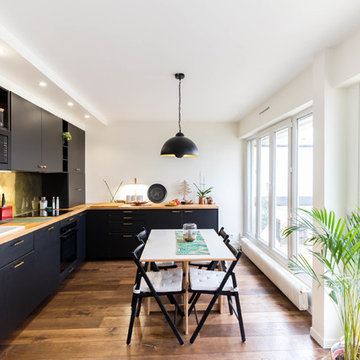
パリにあるお手頃価格の中くらいな北欧スタイルのおしゃれなキッチン (フラットパネル扉のキャビネット、黒いキャビネット、木材カウンター、パネルと同色の調理設備、無垢フローリング、茶色い床、茶色いキッチンカウンター、メタリックのキッチンパネル、アイランドなし、アンダーカウンターシンク) の写真
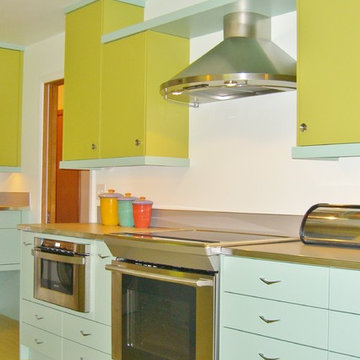
Retro, bright painted color block cabinet composition, Pergo flooring, laminate counters (stainless look-alike) with metal trim, Pergo vinyl flooring
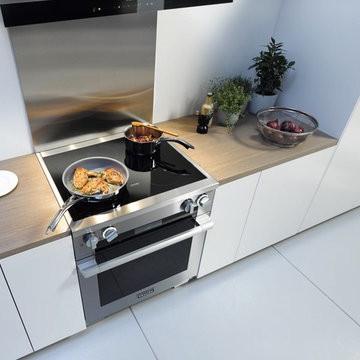
M Touch controls and backlit precision knobs, EasyClean Ceran surface with 4 variable induction cooking zones, TwinPower Convection fans, Moisture plus,
and MasterChef and MasterChef Plus automatic programs. For proper ventilation, pair with Miele Range Hood or any Miele ventilation hood.
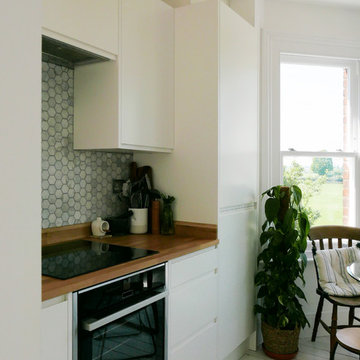
ケンブリッジシャーにあるお手頃価格の小さなコンテンポラリースタイルのおしゃれなキッチン (フラットパネル扉のキャビネット、白いキャビネット、木材カウンター、メタリックのキッチンパネル、モザイクタイルのキッチンパネル、シルバーの調理設備、塗装フローリング、白い床、茶色いキッチンカウンター、アイランドなし) の写真

La vivienda se encuentra en la privilegiada zona de Las Vistillas, en el casco histórico
de Madrid. De tamaño muy reducido, la operación se reduce a “limpiar” el espacio
existente, en el que se introducen objetos envolventes de madera con uso preciso:
una cama elevada y una cocina abierta. La primera conforma un nido elevado y
privado; la definición clara de su contorno contiene la extensión de la cocina. Se
generan también marcos de madera para el contorno de las ventanas, ofreciendo
así el patio exterior como un espacio más extendiendo la vivienda.
Arquitectos: Beriot, Bernardini Arquitectos.
C/ Maestro Alonso 22- 28028 Madrid. Tel. (+34)913563354.
beriotbernardini@gmail.com
www.beriotbernardini.blogspot.com.es
Fotografías: Yen Chen

vinyl flooring
マイアミにあるお手頃価格の広いコンテンポラリースタイルのおしゃれなキッチン (フラットパネル扉のキャビネット、黄色いキャビネット、シルバーの調理設備、クッションフロア、アンダーカウンターシンク、コンクリートカウンター、メタリックのキッチンパネル、メタルタイルのキッチンパネル) の写真
マイアミにあるお手頃価格の広いコンテンポラリースタイルのおしゃれなキッチン (フラットパネル扉のキャビネット、黄色いキャビネット、シルバーの調理設備、クッションフロア、アンダーカウンターシンク、コンクリートカウンター、メタリックのキッチンパネル、メタルタイルのキッチンパネル) の写真

グラスゴーにあるお手頃価格の中くらいなコンテンポラリースタイルのおしゃれなキッチン (一体型シンク、フラットパネル扉のキャビネット、ベージュのキャビネット、珪岩カウンター、メタリックのキッチンパネル、黒い調理設備、クッションフロア、アイランドなし、グレーの床、白いキッチンカウンター) の写真
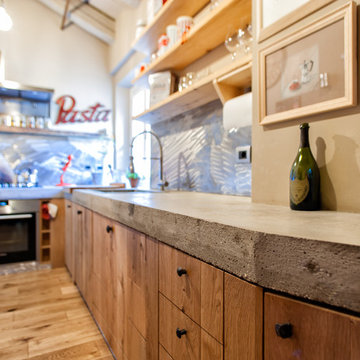
Metroarea
他の地域にあるお手頃価格の中くらいなインダストリアルスタイルのおしゃれなキッチン (フラットパネル扉のキャビネット、中間色木目調キャビネット、コンクリートカウンター、メタリックのキッチンパネル、シルバーの調理設備、無垢フローリング) の写真
他の地域にあるお手頃価格の中くらいなインダストリアルスタイルのおしゃれなキッチン (フラットパネル扉のキャビネット、中間色木目調キャビネット、コンクリートカウンター、メタリックのキッチンパネル、シルバーの調理設備、無垢フローリング) の写真
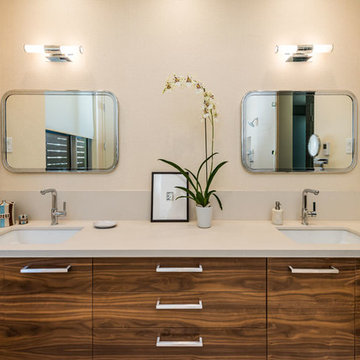
Detail of bathroom sink area. Photo by Olga Soboleva
サンフランシスコにあるお手頃価格の広いモダンスタイルのおしゃれなキッチン (シングルシンク、フラットパネル扉のキャビネット、白いキャビネット、大理石カウンター、メタリックのキッチンパネル、シルバーの調理設備、無垢フローリング) の写真
サンフランシスコにあるお手頃価格の広いモダンスタイルのおしゃれなキッチン (シングルシンク、フラットパネル扉のキャビネット、白いキャビネット、大理石カウンター、メタリックのキッチンパネル、シルバーの調理設備、無垢フローリング) の写真

Close-up view highlights the linear look of this modern kitchen design with its stainless steel appliances and Caesarstone quartz countertops. Glass-covered, flush-mounted induction stove and cooktop. The stainless steel backsplash includes two appliance garages, providing for additional hideaway storage. Glass-fronted cabinets include in-cabinet lighting. Photo by Rusty Reniers

デュッセルドルフにあるお手頃価格の小さなコンテンポラリースタイルのおしゃれなキッチン (シングルシンク、フラットパネル扉のキャビネット、グレーのキャビネット、人工大理石カウンター、メタリックのキッチンパネル、メタルタイルのキッチンパネル、黒い調理設備、無垢フローリング、茶色い床、アイランドなし) の写真
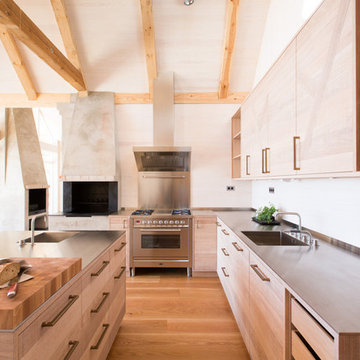
Bucks and Spurs Kitchen, Photo Per Ranung
ストックホルムにあるお手頃価格の広い北欧スタイルのおしゃれなキッチン (フラットパネル扉のキャビネット、淡色木目調キャビネット、シルバーの調理設備、無垢フローリング、シングルシンク、木材カウンター、メタリックのキッチンパネル) の写真
ストックホルムにあるお手頃価格の広い北欧スタイルのおしゃれなキッチン (フラットパネル扉のキャビネット、淡色木目調キャビネット、シルバーの調理設備、無垢フローリング、シングルシンク、木材カウンター、メタリックのキッチンパネル) の写真
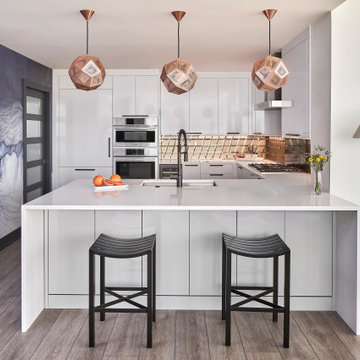
© Lassiter Photography | ReVisionCharlotte.com
シャーロットにあるお手頃価格の中くらいなコンテンポラリースタイルのおしゃれなキッチン (アンダーカウンターシンク、フラットパネル扉のキャビネット、白いキャビネット、クオーツストーンカウンター、メタリックのキッチンパネル、ガラスタイルのキッチンパネル、シルバーの調理設備、クッションフロア、グレーの床、白いキッチンカウンター) の写真
シャーロットにあるお手頃価格の中くらいなコンテンポラリースタイルのおしゃれなキッチン (アンダーカウンターシンク、フラットパネル扉のキャビネット、白いキャビネット、クオーツストーンカウンター、メタリックのキッチンパネル、ガラスタイルのキッチンパネル、シルバーの調理設備、クッションフロア、グレーの床、白いキッチンカウンター) の写真
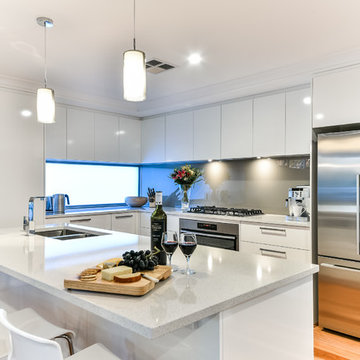
パースにあるお手頃価格の中くらいなモダンスタイルのおしゃれなキッチン (アンダーカウンターシンク、フラットパネル扉のキャビネット、白いキャビネット、クオーツストーンカウンター、メタリックのキッチンパネル、ガラス板のキッチンパネル、シルバーの調理設備、無垢フローリング) の写真
お手頃価格のキッチン (メタリックのキッチンパネル、フラットパネル扉のキャビネット、無垢フローリング、塗装フローリング、クッションフロア) の写真
1