高級なL型キッチン (メタリックのキッチンパネル、マルチカラーのキッチンカウンター) の写真
絞り込み:
資材コスト
並び替え:今日の人気順
写真 1〜20 枚目(全 47 枚)
1/5
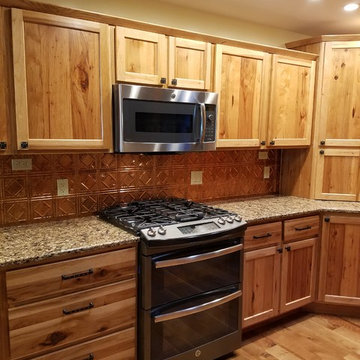
グランドラピッズにある高級な広いカントリー風のおしゃれなキッチン (アンダーカウンターシンク、シェーカースタイル扉のキャビネット、中間色木目調キャビネット、珪岩カウンター、メタリックのキッチンパネル、メタルタイルのキッチンパネル、シルバーの調理設備、淡色無垢フローリング、マルチカラーの床、マルチカラーのキッチンカウンター) の写真
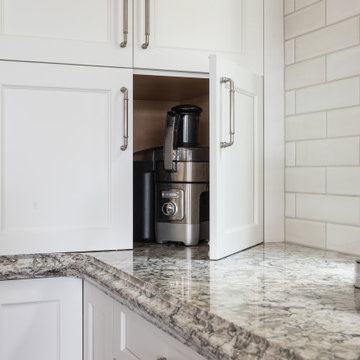
シアトルにある高級な広いトランジショナルスタイルのおしゃれなキッチン (エプロンフロントシンク、白いキャビネット、御影石カウンター、メタリックのキッチンパネル、ガラスタイルのキッチンパネル、シルバーの調理設備、濃色無垢フローリング、茶色い床、マルチカラーのキッチンカウンター、シェーカースタイル扉のキャビネット) の写真
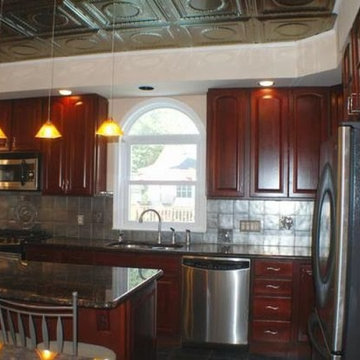
This was taken shortly after we completed the entire job.
ニューヨークにある高級な巨大なミッドセンチュリースタイルのおしゃれなキッチン (ダブルシンク、レイズドパネル扉のキャビネット、茶色いキャビネット、御影石カウンター、メタリックのキッチンパネル、メタルタイルのキッチンパネル、シルバーの調理設備、磁器タイルの床、マルチカラーの床、マルチカラーのキッチンカウンター) の写真
ニューヨークにある高級な巨大なミッドセンチュリースタイルのおしゃれなキッチン (ダブルシンク、レイズドパネル扉のキャビネット、茶色いキャビネット、御影石カウンター、メタリックのキッチンパネル、メタルタイルのキッチンパネル、シルバーの調理設備、磁器タイルの床、マルチカラーの床、マルチカラーのキッチンカウンター) の写真
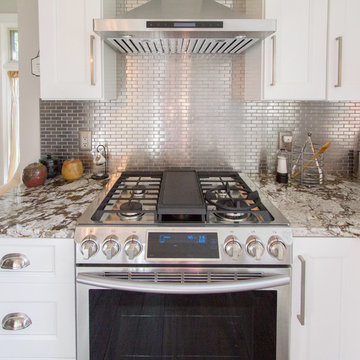
Arguably the kitchens most remarkable and engaging feature is its metallic subway tile backslash. This, combined with the numerous stainless steel surfaces and glossy marble counter tops, allows the kitchen to explode with colors, ever-changing by what is placed on the counter.

We removed walls in the living areas to create an open floor plan, and provided space they wanted for their master bedroom retreat in their new second story area, complete with a spacious bathroom and a walk-in closet. We kept a large window on the front of the house that provided a nice view of the hills which was important to the wife and so she was able to keep an eye on the kids playing. While each member of the family was an important factor in the design process we incorporated room for a Jack-and-Jill bathroom between the kids bedrooms making sure to balance out the size of each bedroom and closet so neither child felt the other had better space.
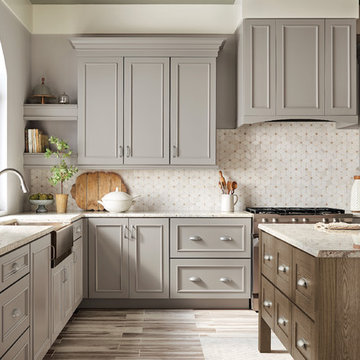
Pair painted cabinets with a perfectly-contrasted stained finish for a beautful two-toned kitchen fit for any occasion. Elevate the look even further by adding stunning molding options to accentuate the height of the room.
Merillat Masterpiece® Collection
Lucca Pebble Grey Maple | Montresano Baltic Oak"
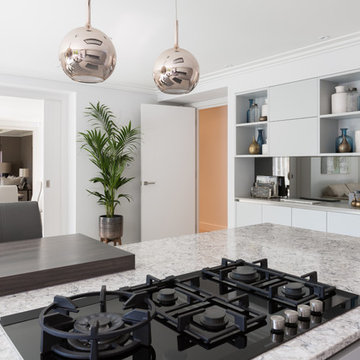
New build house Kitchen Design, Supply & Installation.
The kitchen has a lovely mix of textured materials creating a warm, inviting room to gather and entertain in. Wood effect laminate furniture mixed with light grey matt lacquer provides a neutral background while the worktops on the kitchen island adds drama.
Marcel Baumhauer da Silva - hausofsilva.com
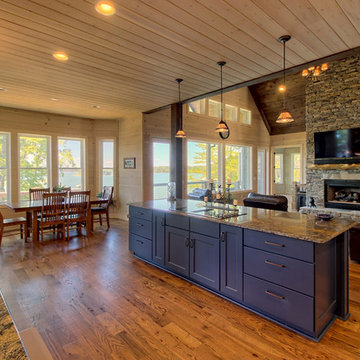
This craftsman lake home on Notla Island boasts a gorgeous view from every room in the house! The interior of this large custom home features a mixture of natural stained shiplap with dark red oak floors. This rustic kitchen features a stained perimeter and navy blue island, granite counter tops, and a reflective backsplash.
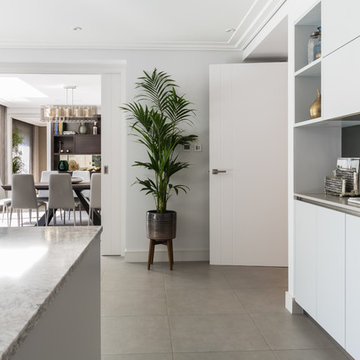
New build house Kitchen Design, Supply & Installation.
The kitchen has a lovely mix of textured materials creating a warm, inviting room to gather and entertain in. Wood effect laminate furniture mixed with light grey matt lacquer provides a neutral background while the worktops on the kitchen island adds drama.
Marcel Baumhauer da Silva - hausofsilva.com
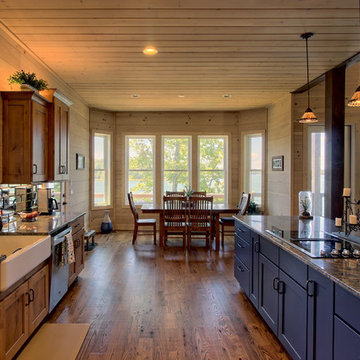
This craftsman lake home on Notla Island boasts a gorgeous view from every room in the house! The interior of this large custom home features a mixture of natural stained shiplap with dark red oak floors. This rustic kitchen features a stained perimeter and navy blue island, granite counter tops, and a reflective backsplash.
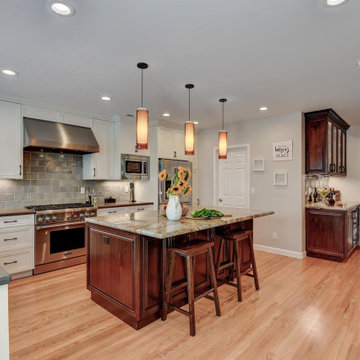
We removed walls in the living areas to create an open floor plan, and provided space they wanted for their master bedroom retreat in their new second story area, complete with a spacious bathroom and a walk-in closet. We kept a large window on the front of the house that provided a nice view of the hills which was important to the wife and so she was able to keep an eye on the kids playing. While each member of the family was an important factor in the design process we incorporated room for a Jack-and-Jill bathroom between the kids bedrooms making sure to balance out the size of each bedroom and closet so neither child felt the other had better space.
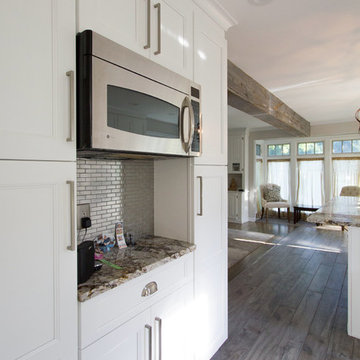
By providing additional counter space and spacing out typically overlapping appliances, it can allow a kitchen to breathe. Orienting around function, a spread appliance kitchen can accommodate significantly more people, and can help create designated places of function, such as a coffee station, mixing area, baking and kitchen prep area, and miscellaneous areas. The client additionally wanted a large amount of storage and cabinetry, which gave the designer of the project the opportunity to space out the kitchen.
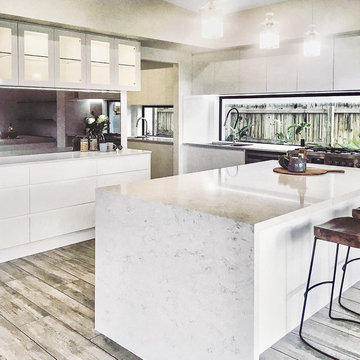
サンシャインコーストにある高級な中くらいなコンテンポラリースタイルのおしゃれなキッチン (アンダーカウンターシンク、ガラス扉のキャビネット、白いキャビネット、クオーツストーンカウンター、メタリックのキッチンパネル、ミラータイルのキッチンパネル、シルバーの調理設備、磁器タイルの床、マルチカラーのキッチンカウンター) の写真
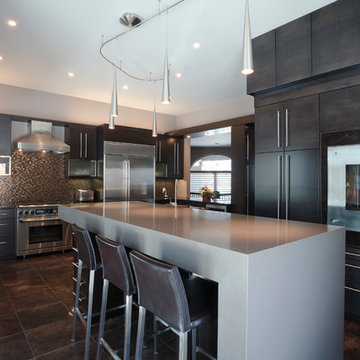
Custom homes are all about making the space yours. Whether your style is ultra modern or rustic, we can guide you through the process of putting all of your ideas together to create your dream space that is as individual as you are.
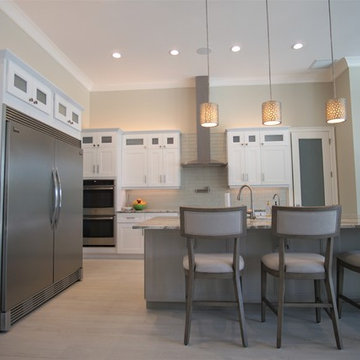
Photos by Fernando Lamelas - Spec Development LLC
マイアミにある高級な広いコンテンポラリースタイルのおしゃれなキッチン (アンダーカウンターシンク、シェーカースタイル扉のキャビネット、白いキャビネット、珪岩カウンター、メタリックのキッチンパネル、ガラスタイルのキッチンパネル、シルバーの調理設備、磁器タイルの床、グレーの床、マルチカラーのキッチンカウンター) の写真
マイアミにある高級な広いコンテンポラリースタイルのおしゃれなキッチン (アンダーカウンターシンク、シェーカースタイル扉のキャビネット、白いキャビネット、珪岩カウンター、メタリックのキッチンパネル、ガラスタイルのキッチンパネル、シルバーの調理設備、磁器タイルの床、グレーの床、マルチカラーのキッチンカウンター) の写真
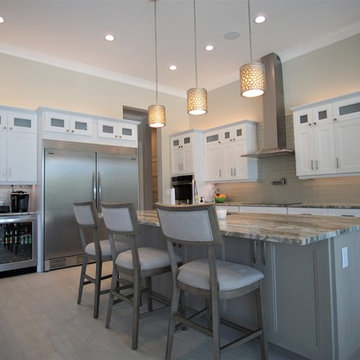
Photos by Fernando Lamelas - Spec Development LLC
マイアミにある高級な広いコンテンポラリースタイルのおしゃれなキッチン (アンダーカウンターシンク、シェーカースタイル扉のキャビネット、白いキャビネット、珪岩カウンター、メタリックのキッチンパネル、ガラスタイルのキッチンパネル、シルバーの調理設備、磁器タイルの床、グレーの床、マルチカラーのキッチンカウンター) の写真
マイアミにある高級な広いコンテンポラリースタイルのおしゃれなキッチン (アンダーカウンターシンク、シェーカースタイル扉のキャビネット、白いキャビネット、珪岩カウンター、メタリックのキッチンパネル、ガラスタイルのキッチンパネル、シルバーの調理設備、磁器タイルの床、グレーの床、マルチカラーのキッチンカウンター) の写真
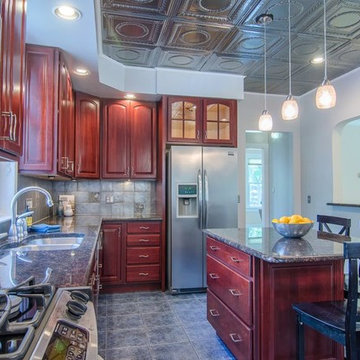
100 yr. old house that was NEVER up-dated. Tore it down to studs and installed metal ceiling tiles, Anderson arch windows, porcelain tile floor, and all new lighting!
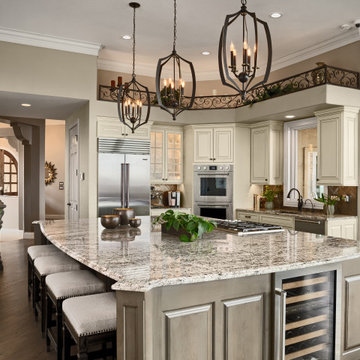
Crown molding, paint, new flooring, and custom cabinets were used in the updating of this original 1980’s builder’s kitchen. What was once small and clunky has been transformed into warm, inviting, and wide open to the rest of life happening in the heart of this home. Mom, Dad, and two girls make for a very busy schedule, and with a large extended family, they needed a place for all to be able to gather and enjoy one another’s company. Their taste was very classic and traditional, but accented with their own personal flair with a chevron patterned glass mosaic backsplash and a gorgeous custom green/grey finish on the granite* countertops. The room conveys a rich elegance, and a suite of Sub Zero-Wolfe appliances completes the look.
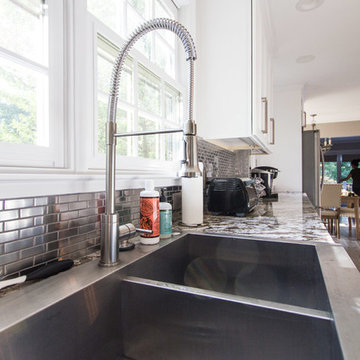
With the client being a large and active family household, the design was prioritized to be primarily functional, aesthetically pleasing, and most importantly, easy to clean. By including a multi-use Danze Foodie Pre-Rinse High-Arc Kitchen Faucet and large double bowl stainless steel drop in sink, it provides the space the appropriate cleaning options for large gatherings, as well as every day use.
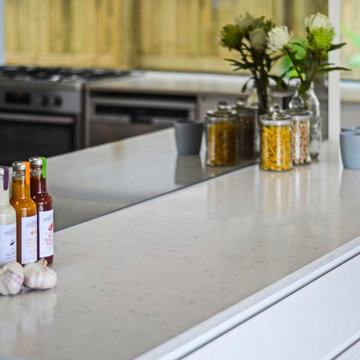
サンシャインコーストにある高級な中くらいなコンテンポラリースタイルのおしゃれなキッチン (アンダーカウンターシンク、ガラス扉のキャビネット、白いキャビネット、クオーツストーンカウンター、メタリックのキッチンパネル、ミラータイルのキッチンパネル、シルバーの調理設備、磁器タイルの床、マルチカラーのキッチンカウンター) の写真
高級なL型キッチン (メタリックのキッチンパネル、マルチカラーのキッチンカウンター) の写真
1