黒いキッチン (メタリックのキッチンパネル、セラミックタイルのキッチンパネル、ガラス板のキッチンパネル、石スラブのキッチンパネル、フラットパネル扉のキャビネット) の写真
絞り込み:
資材コスト
並び替え:今日の人気順
写真 1〜20 枚目(全 103 枚)

Garage, kitchen, dining and living spaces are grouped within one wing of the home, with bedrooms, bathrooms and family room in the other. A home office looks directly through the central green ‘courtyard’ to a feature tree, and beyond to the extensive deck which joins the wings together to the south.
Photography by Mark Scowen

This photo: For a couple's house in Paradise Valley, architect C.P. Drewett created a sleek modern kitchen with Caesarstone counters and tile backsplashes from Art Stone LLC. Porcelain-tile floors from Villagio Tile & Stone provide contrast to the dark-stained vertical-grain white-oak cabinetry fabricated by Reliance Custom Cabinets.
Positioned near the base of iconic Camelback Mountain, “Outside In” is a modernist home celebrating the love of outdoor living Arizonans crave. The design inspiration was honoring early territorial architecture while applying modernist design principles.
Dressed with undulating negra cantera stone, the massing elements of “Outside In” bring an artistic stature to the project’s design hierarchy. This home boasts a first (never seen before feature) — a re-entrant pocketing door which unveils virtually the entire home’s living space to the exterior pool and view terrace.
A timeless chocolate and white palette makes this home both elegant and refined. Oriented south, the spectacular interior natural light illuminates what promises to become another timeless piece of architecture for the Paradise Valley landscape.
Project Details | Outside In
Architect: CP Drewett, AIA, NCARB, Drewett Works
Builder: Bedbrock Developers
Interior Designer: Ownby Design
Photographer: Werner Segarra
Publications:
Luxe Interiors & Design, Jan/Feb 2018, "Outside In: Optimized for Entertaining, a Paradise Valley Home Connects with its Desert Surrounds"
Awards:
Gold Nugget Awards - 2018
Award of Merit – Best Indoor/Outdoor Lifestyle for a Home – Custom
The Nationals - 2017
Silver Award -- Best Architectural Design of a One of a Kind Home - Custom or Spec
http://www.drewettworks.com/outside-in/
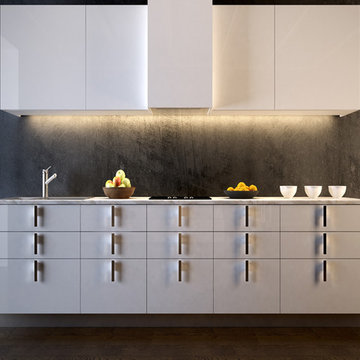
www.fullserviceusa.com
We can finance your kitchen with 18 month NO INTEREST
Call us to make an appointment at 3052444999
マイアミにある高級な小さなモダンスタイルのおしゃれなキッチン (ドロップインシンク、フラットパネル扉のキャビネット、白いキャビネット、大理石カウンター、メタリックのキッチンパネル、石スラブのキッチンパネル、濃色無垢フローリング、アイランドなし) の写真
マイアミにある高級な小さなモダンスタイルのおしゃれなキッチン (ドロップインシンク、フラットパネル扉のキャビネット、白いキャビネット、大理石カウンター、メタリックのキッチンパネル、石スラブのキッチンパネル、濃色無垢フローリング、アイランドなし) の写真
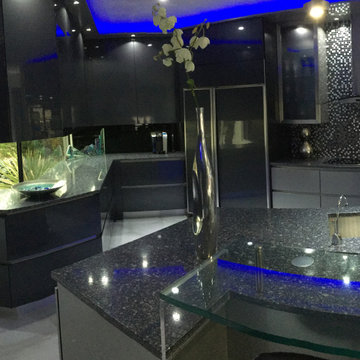
Design Statement:
My design challenge was to create and build a new ultra modern kitchen with a futuristic flare. This state of the art kitchen was to be equipped with an ample amount of usable storage and a better view of the outside while balancing design and function.
Some of the project goals were to include the following; a multi-level island with seating for four people, dramatic use of lighting, state of the art appliances, a generous view of the outside and last but not least, to create a kitchen space that looks like no other...”The WOW Factor”.
This challenging project was a completely new design and full renovation. The existing kitchen was outdated and in desperate need help. My new design required me to remove existing walls, cabinetry, flooring, plumbing, electric…a complete demolition. My job functions were to be the interior designer, GC, electrician and a laborer.
Construction and Design
The existing kitchen had one small window in it like many kitchens. The main difficulty was…how to create more windows while gaining more cabinet storage. As a designer, our clients require us to think out of the box and give them something that they may have never dreamed of. I did just that. I created two 8’ glass backsplashes (with no visible supports) on the corner of the house. This was not easy task, engineering of massive blind headers and lam beams were used to support the load of the new floating walls. A generous amount of 48” high wall cabinets flank the new walls and appear floating in air seamlessly above the glass backsplash.
Technology and Design
The dramatic use of the latest in LED lighting was used. From color changing accent lights, high powered multi-directional spot lights, decorative soffit lights, under cabinet and above cabinet LED tape lights…all to be controlled from wall panels or mobile devises. A built-in ipad also controls not only the lighting, but a climate controlled thermostat, house wide music streaming with individually controlled zones, alarm system, video surveillance system and door bell.
Materials and design
Large amounts of glass and gloss; glass backsplash, iridescent glass tiles, raised glass island counter top, Quartz counter top with iridescent glass chips infused in it. 24” x 24” high polished porcelain tile flooring to give the appearance of water or glass. The custom cabinets are high gloss lacquer with a metallic fleck. All doors and drawers are Blum soft-close. The result is an ultra sleek and highly sophisticated design.
Appliances and design
All appliances were chosen for the ultimate in sleekness. These appliances include: a 48” built-in custom paneled subzero refrigerator/freezer, a built-in Miele dishwasher that is so quiet that it shoots a red led light on the floor to let you know that its on., a 36” Miele induction cook top and a built-in 200 bottle wine cooler. Some other cool features are the led kitchen faucet that changes color based on the water temperature. A stainless and glass wall hood with led lights. All duct work was built into the stainless steel toe kicks and grooves were cut into it to release airflow.
Photography by Mark Oser
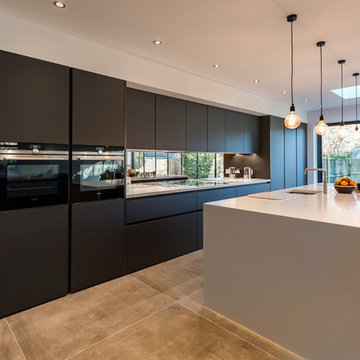
The fabulous island in white is a strong focal point and helps to separate the cooking area from the social areas of the open plan living.
Mrs T Photography
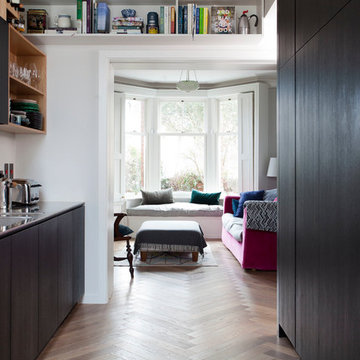
Rory Corrigan
ダブリンにある高級な中くらいなコンテンポラリースタイルのおしゃれなキッチン (一体型シンク、フラットパネル扉のキャビネット、濃色木目調キャビネット、ステンレスカウンター、メタリックのキッチンパネル、ガラス板のキッチンパネル、パネルと同色の調理設備、無垢フローリング、マルチカラーの床) の写真
ダブリンにある高級な中くらいなコンテンポラリースタイルのおしゃれなキッチン (一体型シンク、フラットパネル扉のキャビネット、濃色木目調キャビネット、ステンレスカウンター、メタリックのキッチンパネル、ガラス板のキッチンパネル、パネルと同色の調理設備、無垢フローリング、マルチカラーの床) の写真
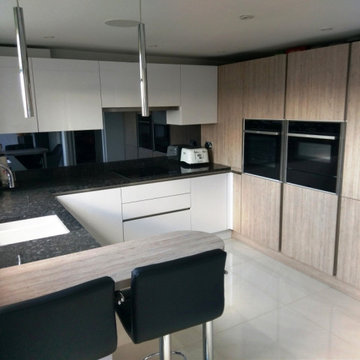
This German Kitchen was installed in Surbiton KT6 by Kitchen Shoppe in 2019. The Kitchen manufacturer was Hacker Systermat.
ロンドンにある高級な小さなモダンスタイルのおしゃれなキッチン (一体型シンク、フラットパネル扉のキャビネット、御影石カウンター、メタリックのキッチンパネル、ガラス板のキッチンパネル、シルバーの調理設備、セラミックタイルの床、ベージュの床、黒いキッチンカウンター、白いキャビネット) の写真
ロンドンにある高級な小さなモダンスタイルのおしゃれなキッチン (一体型シンク、フラットパネル扉のキャビネット、御影石カウンター、メタリックのキッチンパネル、ガラス板のキッチンパネル、シルバーの調理設備、セラミックタイルの床、ベージュの床、黒いキッチンカウンター、白いキャビネット) の写真
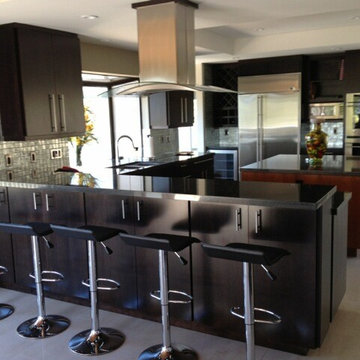
ロサンゼルスにある高級なコンテンポラリースタイルのおしゃれなキッチン (アンダーカウンターシンク、フラットパネル扉のキャビネット、濃色木目調キャビネット、御影石カウンター、メタリックのキッチンパネル、ガラス板のキッチンパネル、シルバーの調理設備) の写真

Lieu de partage et d'échanges, la cuisine invite à la couleur. Ici j'ai choisi un vert mousse pour dynamiser cet espace et délimiter la cuisine ouverte de l'espace salon.
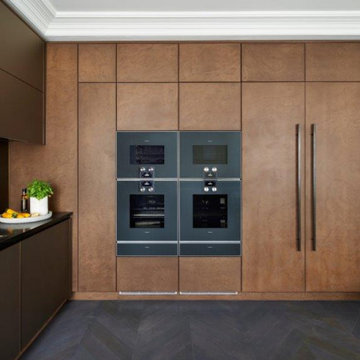
Adjoining a capacious living and dining space accessed by double doors, this contemporary kitchen is situated in an imposing Victorian building near Green Park in the heart of central London. Simon Taylor Furniture was commissioned to create a stylish handleless kitchen with a glamorous aesthetic featuring a range of sumptuous textures. For this, designer Tony Lister chose a colour palette of chocolate brown, bronze and black to create a rich and dramatic effect.
Tall cabinetry is constructed using a chocolate coloured concrete door front, with all internal cupboards finished with a bronze Xyloleaf textured material, making it look luxurious inside and out. While the kitchen is handleless with soft-close doors and drawers in the main, the two doors that open the Gaggenau tall fridge and freezer feature specially designed long bespoke handles by blacksmith, Ged Kennett.
To complement the textured concrete we created satin bronze matt glass door fronts and then made splashbacks in the exact same bronze colourway to create a block of colour in shimmering bronze to face the double doors. We also used an aged bronze finger rail plate to tie the colour scheme together and create something truly original. The overhead cabinetry features Blum Aventos lift systems which close automatically by touching the sensor. Internal storage systems and Legrabox drawer boxes are also by Blum.
The 20mm worksurface and peninsula is by Caesarstone in a Vanilla Noir colourway throughout, which has a pale vein running through the darker stone that picks out colours from the cabinetry. All integrated cooling, dishwashing and cooking appliances are by Gaggenau. For the ovens, warming drawer and sous vide we chose to feature them in black to suit the dramatic look of the kitchen. Together with a large Kohler Poise brushed steel undermount sink a trough is also installed to create an Ice Sink for entertaining. We also installed a Quooker Flex Tap, but in order to conform to the client’s request for no chrome in the kitchen, it was specially finished in a matt black coating by Yardley Bespoke.
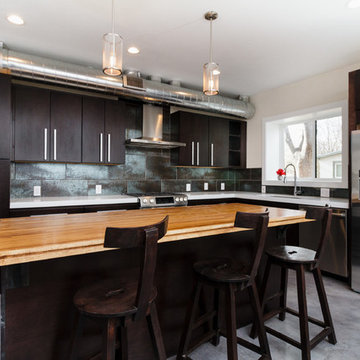
デンバーにあるお手頃価格の中くらいなインダストリアルスタイルのおしゃれなキッチン (シングルシンク、フラットパネル扉のキャビネット、濃色木目調キャビネット、木材カウンター、メタリックのキッチンパネル、セラミックタイルのキッチンパネル、シルバーの調理設備、コンクリートの床、グレーの床) の写真
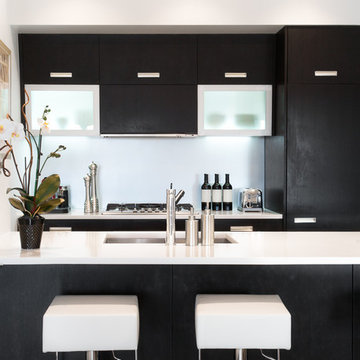
カルガリーにあるお手頃価格の小さなコンテンポラリースタイルのおしゃれなキッチン (アンダーカウンターシンク、フラットパネル扉のキャビネット、濃色木目調キャビネット、クオーツストーンカウンター、メタリックのキッチンパネル、ガラス板のキッチンパネル、パネルと同色の調理設備、濃色無垢フローリング) の写真
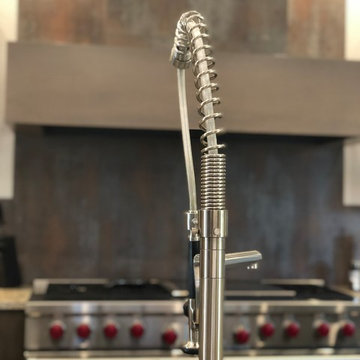
I did the design myself with the help of Lindsey Stillinger of Wedgewood Cabinets. Lights were from http://www.techlighting.com/Products/Fixtures/Linear-Suspension/Surge-Linear-Suspension. The Range, Convection Steam Oven were from Wolf. Nano Corten Artistic Tiles https://www.artistictile.com/nano-corten-copper-pnccpp18x36 KRAUS Commercial-Style Single-Handle Pull-Down Kitchen Faucet with Pre-Rinse Sprayer
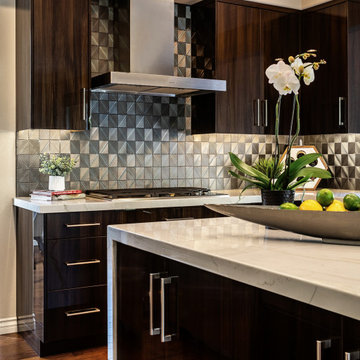
ロサンゼルスにある高級な広いコンテンポラリースタイルのおしゃれなキッチン (アンダーカウンターシンク、フラットパネル扉のキャビネット、濃色木目調キャビネット、珪岩カウンター、メタリックのキッチンパネル、セラミックタイルのキッチンパネル、シルバーの調理設備、無垢フローリング、茶色い床、白いキッチンカウンター) の写真
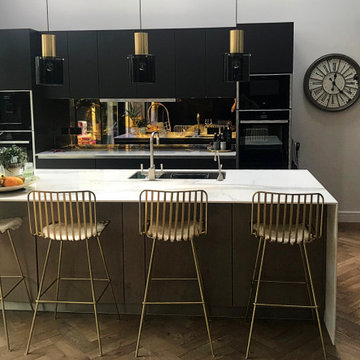
Black and gold trendy kitchen.
サリーにあるコンテンポラリースタイルのおしゃれなキッチン (アンダーカウンターシンク、フラットパネル扉のキャビネット、黒いキャビネット、人工大理石カウンター、メタリックのキッチンパネル、ガラス板のキッチンパネル、黒い調理設備、合板フローリング、茶色い床、白いキッチンカウンター) の写真
サリーにあるコンテンポラリースタイルのおしゃれなキッチン (アンダーカウンターシンク、フラットパネル扉のキャビネット、黒いキャビネット、人工大理石カウンター、メタリックのキッチンパネル、ガラス板のキッチンパネル、黒い調理設備、合板フローリング、茶色い床、白いキッチンカウンター) の写真
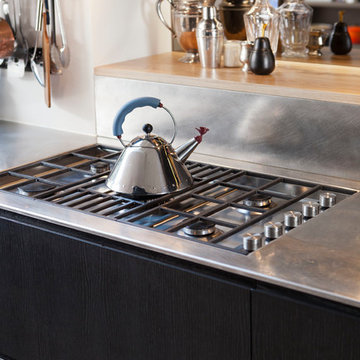
3.5-metre piece of steel with integrated gas hob, which sits flush with the countertop. Steel takes any heat, so you can slide pans straight off the hob onto the surface.
Rory Corrigan
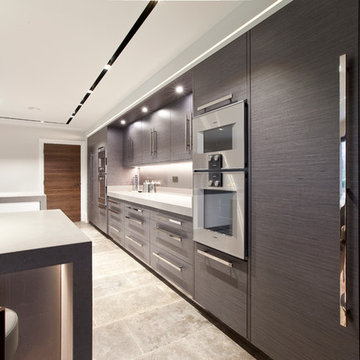
Bespoke cabinets and doors. Grey veneered doors use horizontal grain matched throughout. White gloss doors made from solid acrylic (Parapan). Cabinets are made from Oak veneered Birch plywood and drawers are solid oak with dovetailed construction. These drawers use Blum Movento runners for super smooth action and soft-close. Handles are custom-made from solid stainless steel and polished to mirror finish to match the mirror finish stainless steel plinths. Worksurfaces are fabricated from Oyster Caesarstone. Toughened back painted glass is used for the splashback and breakfast bar back panel.
Photo by Jamie Robins
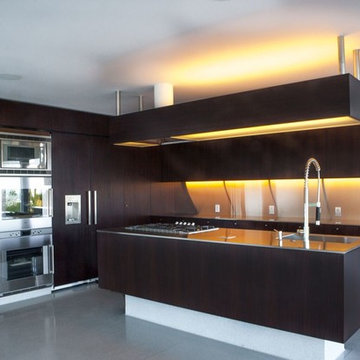
ロサンゼルスにある高級な中くらいなモダンスタイルのおしゃれなキッチン (一体型シンク、フラットパネル扉のキャビネット、濃色木目調キャビネット、ステンレスカウンター、メタリックのキッチンパネル、シルバーの調理設備、ガラス板のキッチンパネル、コンクリートの床、グレーの床) の写真
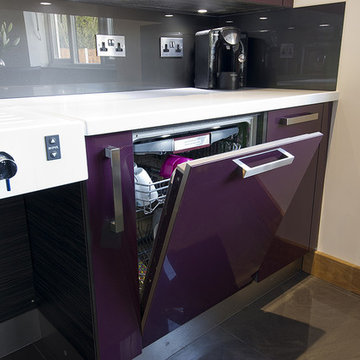
Contemporary kitchen designed for a full-time electric wheelchair user by Adam Thomas of Design Matters KBB Ltd. The kitchen has a large rise and fall worktop with front-mounted controls, a wall mounted microwave in a cupboard that can lower to worktop height, and a rise and fall dining table with castors, useful for dining and working. The extractor has a remote control for full access and the sink area is designed in a sold surface material to the precise depth required by the client, with a raised edge on all four sides of the worktop to contain hot spills. The kitchen cabinets are rigid-built for strength, and the doors are acrylic, which stands up well to knocks and scrapes from wheelchairs. This fully accessible kitchen is flexible enough to adapt to changes of wheelchair and/or cushion and is also comfortable for carers and other members of the family to use. Photographs by Jonathan Smithies Photography. Copyright Design Matters KBB Ltd. All rights reserved.
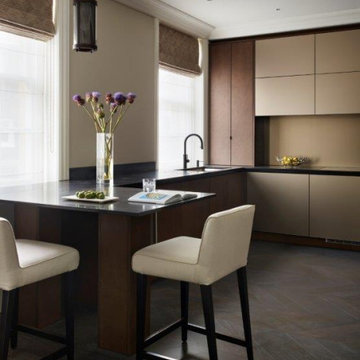
Adjoining a capacious living and dining space accessed by double doors, this contemporary kitchen is situated in an imposing Victorian building near Green Park in the heart of central London. Simon Taylor Furniture was commissioned to create a stylish handleless kitchen with a glamorous aesthetic featuring a range of sumptuous textures. For this, designer Tony Lister chose a colour palette of chocolate brown, bronze and black to create a rich and dramatic effect.
Tall cabinetry is constructed using a chocolate coloured concrete door front, with all internal cupboards finished with a bronze Xyloleaf textured material, making it look luxurious inside and out. While the kitchen is handleless with soft-close doors and drawers in the main, the two doors that open the Gaggenau tall fridge and freezer feature specially designed long bespoke handles by blacksmith, Ged Kennett.
To complement the textured concrete we created satin bronze matt glass door fronts and then made splashbacks in the exact same bronze colourway to create a block of colour in shimmering bronze to face the double doors. We also used an aged bronze finger rail plate to tie the colour scheme together and create something truly original. The overhead cabinetry features Blum Aventos lift systems which close automatically by touching the sensor. Internal storage systems and Legrabox drawer boxes are also by Blum.
The 20mm worksurface and peninsula is by Caesarstone in a Vanilla Noir colourway throughout, which has a pale vein running through the darker stone that picks out colours from the cabinetry. All integrated cooling, dishwashing and cooking appliances are by Gaggenau. For the ovens, warming drawer and sous vide we chose to feature them in black to suit the dramatic look of the kitchen. Together with a large Kohler Poise brushed steel undermount sink a trough is also installed to create an Ice Sink for entertaining. We also installed a Quooker Flex Tap, but in order to conform to the client’s request for no chrome in the kitchen, it was specially finished in a matt black coating by Yardley Bespoke.
黒いキッチン (メタリックのキッチンパネル、セラミックタイルのキッチンパネル、ガラス板のキッチンパネル、石スラブのキッチンパネル、フラットパネル扉のキャビネット) の写真
1