ラグジュアリーな独立型キッチン (メタリックのキッチンパネル、オレンジのキッチンパネル) の写真
絞り込み:
資材コスト
並び替え:今日の人気順
写真 1〜20 枚目(全 218 枚)
1/5
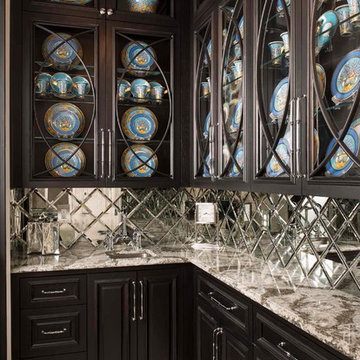
ダラスにあるラグジュアリーな小さなトランジショナルスタイルのおしゃれなキッチン (アンダーカウンターシンク、レイズドパネル扉のキャビネット、濃色木目調キャビネット、クオーツストーンカウンター、メタリックのキッチンパネル、ミラータイルのキッチンパネル、大理石の床、アイランドなし) の写真
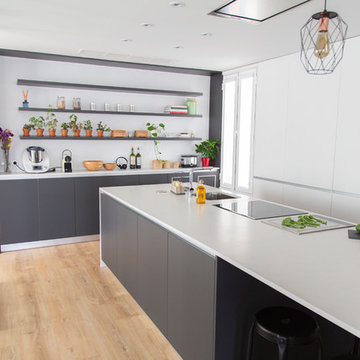
Increíble cocina moderna, en el centro de Madrid. Mezcla de muebles blancos con muebles color antracita, sistema gola. ¡Una isla de 3,40 metros de largo!

クリーブランドにあるラグジュアリーな広いトランジショナルスタイルのおしゃれなキッチン (シェーカースタイル扉のキャビネット、白いキャビネット、メタリックのキッチンパネル、メタルタイルのキッチンパネル、パネルと同色の調理設備、黒い床、エプロンフロントシンク、珪岩カウンター、クッションフロア、白いキッチンカウンター) の写真
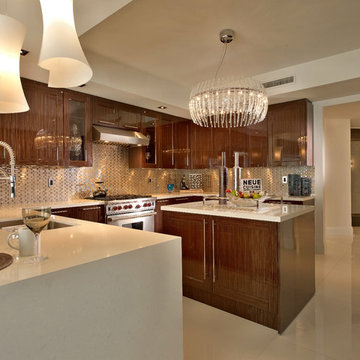
Barry Grossman Photography
マイアミにあるラグジュアリーなコンテンポラリースタイルのおしゃれなキッチン (アンダーカウンターシンク、中間色木目調キャビネット、メタリックのキッチンパネル、メタルタイルのキッチンパネル、シルバーの調理設備、フラットパネル扉のキャビネット) の写真
マイアミにあるラグジュアリーなコンテンポラリースタイルのおしゃれなキッチン (アンダーカウンターシンク、中間色木目調キャビネット、メタリックのキッチンパネル、メタルタイルのキッチンパネル、シルバーの調理設備、フラットパネル扉のキャビネット) の写真
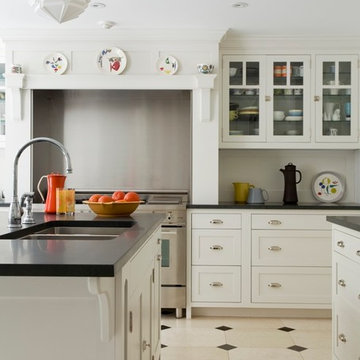
Hulya Kolabas
ニューヨークにあるラグジュアリーな広いトラディショナルスタイルのおしゃれなキッチン (アンダーカウンターシンク、ガラス扉のキャビネット、白いキャビネット、大理石カウンター、メタリックのキッチンパネル、シルバーの調理設備、ライムストーンの床) の写真
ニューヨークにあるラグジュアリーな広いトラディショナルスタイルのおしゃれなキッチン (アンダーカウンターシンク、ガラス扉のキャビネット、白いキャビネット、大理石カウンター、メタリックのキッチンパネル、シルバーの調理設備、ライムストーンの床) の写真

マイアミにあるラグジュアリーな巨大なトランジショナルスタイルのおしゃれなキッチン (アンダーカウンターシンク、フラットパネル扉のキャビネット、中間色木目調キャビネット、珪岩カウンター、メタリックのキッチンパネル、ガラスタイルのキッチンパネル、パネルと同色の調理設備、磁器タイルの床、グレーの床、ベージュのキッチンカウンター) の写真
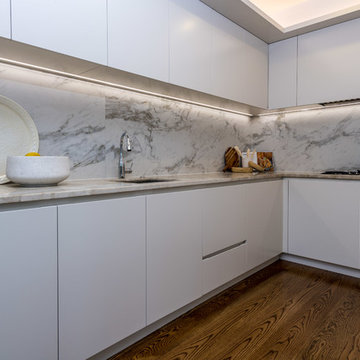
Mike Hollman
オークランドにあるラグジュアリーな中くらいなコンテンポラリースタイルのおしゃれな独立型キッチン (ドロップインシンク、ベージュのキャビネット、シルバーの調理設備、無垢フローリング、茶色い床、フラットパネル扉のキャビネット、大理石カウンター、メタリックのキッチンパネル、磁器タイルのキッチンパネル、アイランドなし) の写真
オークランドにあるラグジュアリーな中くらいなコンテンポラリースタイルのおしゃれな独立型キッチン (ドロップインシンク、ベージュのキャビネット、シルバーの調理設備、無垢フローリング、茶色い床、フラットパネル扉のキャビネット、大理石カウンター、メタリックのキッチンパネル、磁器タイルのキッチンパネル、アイランドなし) の写真

Patrick Tourneboeuf
パリにあるラグジュアリーな広いコンテンポラリースタイルのおしゃれなキッチン (一体型シンク、フラットパネル扉のキャビネット、濃色木目調キャビネット、ステンレスカウンター、メタリックのキッチンパネル、アイランドなし、メタルタイルのキッチンパネル、パネルと同色の調理設備、セラミックタイルの床、グレーと黒) の写真
パリにあるラグジュアリーな広いコンテンポラリースタイルのおしゃれなキッチン (一体型シンク、フラットパネル扉のキャビネット、濃色木目調キャビネット、ステンレスカウンター、メタリックのキッチンパネル、アイランドなし、メタルタイルのキッチンパネル、パネルと同色の調理設備、セラミックタイルの床、グレーと黒) の写真
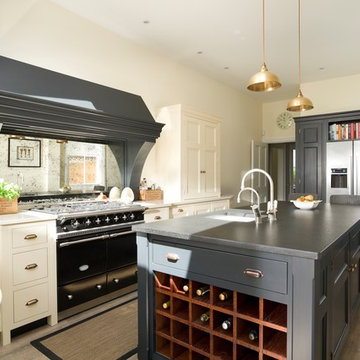
エセックスにあるラグジュアリーな中くらいなトランジショナルスタイルのおしゃれなキッチン (アンダーカウンターシンク、フラットパネル扉のキャビネット、珪岩カウンター、メタリックのキッチンパネル、ミラータイルのキッチンパネル、シルバーの調理設備、濃色無垢フローリング、グレーとクリーム色) の写真
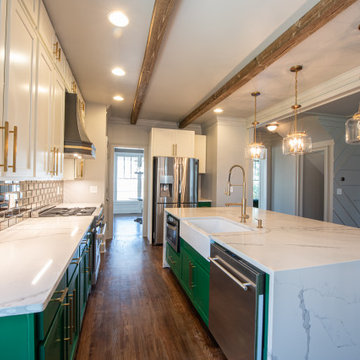
アトランタにあるラグジュアリーな中くらいなミッドセンチュリースタイルのおしゃれなキッチン (エプロンフロントシンク、シェーカースタイル扉のキャビネット、緑のキャビネット、珪岩カウンター、メタリックのキッチンパネル、ガラスタイルのキッチンパネル、シルバーの調理設備、濃色無垢フローリング、茶色い床、マルチカラーのキッチンカウンター、表し梁) の写真
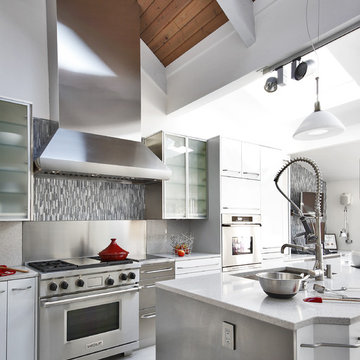
ダラスにあるラグジュアリーな広いコンテンポラリースタイルのおしゃれなキッチン (エプロンフロントシンク、メタリックのキッチンパネル、メタルタイルのキッチンパネル、シルバーの調理設備、フラットパネル扉のキャビネット、白いキャビネット、御影石カウンター、コンクリートの床) の写真
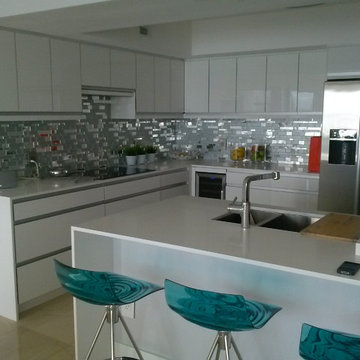
マイアミにあるラグジュアリーな中くらいなモダンスタイルのおしゃれなキッチン (アンダーカウンターシンク、フラットパネル扉のキャビネット、中間色木目調キャビネット、珪岩カウンター、メタリックのキッチンパネル、ミラータイルのキッチンパネル、シルバーの調理設備、大理石の床) の写真

The client requested a kitchen that would not only provide a great space to cook and enjoy family meals but one that would fit in with her unique design sense. An avid collector of contemporary art, she wanted something unexpected in her 100-year-old home in both color and finishes but still providing a great layout with improved lighting, storage, and superior cooking abilities. The existing kitchen was in a closed off space trapped between the family room and the living. If you were in the kitchen, you were isolated from the rest of the house. Making the kitchen an integrated part of the home was a paramount request.
Step one, remove the wall separating the kitchen from the other rooms in the home which allowed the new kitchen to become an integrated space instead of an isolation room for the cook. Next, we relocated the pantry access which was in the family room to the kitchen integrating a poorly used recess which had become a catch all area which did not provide any usable space for storage or working area. To add valuable function in the kitchen we began by capturing unused "cubbies", adding a walk-in pantry from the kitchen, increasing the storage lost to un-needed drop ceilings and bring light and design to the space with a new large awning window, improved lighting, and combining interesting finishes and colors to reflect the artistic attitude of the client.
A bathroom located above the kitchen had been leaking into the plaster ceiling for several years. That along with knob and tube wiring, rotted beams and a brick wall from the back of the fireplace in the adjacent living room all needed to be brought to code. The walls, ceiling and floors in this 100+ year old home were completely out of level and the room’s foot print could not be increased.
The choice of a Sub-Zero wolf product is a standard in my kitchen designs. The quality of the product, its manufacturing and commitment to food preservation is the reason I specify Sub Zero Wolf. For the cook top, the integrated line of the contemporary cooktop and the signature red knobs against the navy blue of the cabinets added to the design vibe of the kitchen. The cooking performance and the large continuous grate on the cooktop makes it an obvious choice for a cook looking for a great cook top with professional results in a more streamlined profile. We selected a Sharp microwave drawer for the island, an XO wine refrigerator, Bosch dishwasher and Kitchen Aid double convection wall ovens to round out the appliance package.
A recess created by the fireplace was outfitted with a cabinet which now holds small appliances within easy reach of my very petite client. Natural maple accents were used inside all the wall cabinets and repeated on the front of the hood and for the sliding door appliance cabinet and the floating shelves. This allows a brighter interior for the painted cabinets instead of the traditional same interior as exterior finish choice. The was an amazing transformation from the old to the new.
The final touches are the honey bronze hardware from Top Knobs, Mitzi pendants from Hudson Valley Lighting group,
a fabulous faucet from Brizo. To eliminate the old freestanding bottled water cooler, we specified a matching water filter faucet.

photos by John McManus
他の地域にあるラグジュアリーな広いトラディショナルスタイルのおしゃれなキッチン (銅製カウンター、エプロンフロントシンク、レイズドパネル扉のキャビネット、淡色木目調キャビネット、シルバーの調理設備、メタリックのキッチンパネル、メタルタイルのキッチンパネル、淡色無垢フローリング) の写真
他の地域にあるラグジュアリーな広いトラディショナルスタイルのおしゃれなキッチン (銅製カウンター、エプロンフロントシンク、レイズドパネル扉のキャビネット、淡色木目調キャビネット、シルバーの調理設備、メタリックのキッチンパネル、メタルタイルのキッチンパネル、淡色無垢フローリング) の写真

appliance garage with retractable doors
シカゴにあるラグジュアリーな中くらいなトランジショナルスタイルのおしゃれなキッチン (フラットパネル扉のキャビネット、クオーツストーンカウンター、磁器タイルのキッチンパネル、グレーのキッチンカウンター、アンダーカウンターシンク、中間色木目調キャビネット、メタリックのキッチンパネル、シルバーの調理設備、濃色無垢フローリング、茶色い床) の写真
シカゴにあるラグジュアリーな中くらいなトランジショナルスタイルのおしゃれなキッチン (フラットパネル扉のキャビネット、クオーツストーンカウンター、磁器タイルのキッチンパネル、グレーのキッチンカウンター、アンダーカウンターシンク、中間色木目調キャビネット、メタリックのキッチンパネル、シルバーの調理設備、濃色無垢フローリング、茶色い床) の写真
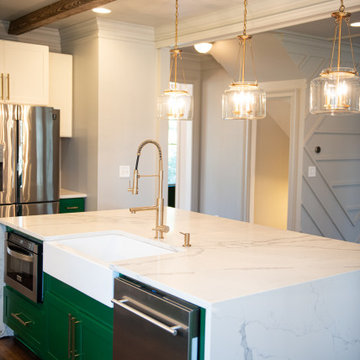
アトランタにあるラグジュアリーな中くらいなミッドセンチュリースタイルのおしゃれなキッチン (エプロンフロントシンク、シェーカースタイル扉のキャビネット、緑のキャビネット、珪岩カウンター、メタリックのキッチンパネル、ガラスタイルのキッチンパネル、シルバーの調理設備、濃色無垢フローリング、茶色い床、マルチカラーのキッチンカウンター、表し梁) の写真
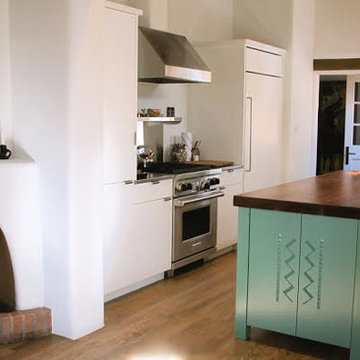
Kitchen and hand carved island with walnut countertop.
Corner kiva fireplace.
アルバカーキにあるラグジュアリーな中くらいなサンタフェスタイルのおしゃれなキッチン (フラットパネル扉のキャビネット、無垢フローリング、アンダーカウンターシンク、白いキャビネット、人工大理石カウンター、メタリックのキッチンパネル、メタルタイルのキッチンパネル、シルバーの調理設備、茶色い床) の写真
アルバカーキにあるラグジュアリーな中くらいなサンタフェスタイルのおしゃれなキッチン (フラットパネル扉のキャビネット、無垢フローリング、アンダーカウンターシンク、白いキャビネット、人工大理石カウンター、メタリックのキッチンパネル、メタルタイルのキッチンパネル、シルバーの調理設備、茶色い床) の写真
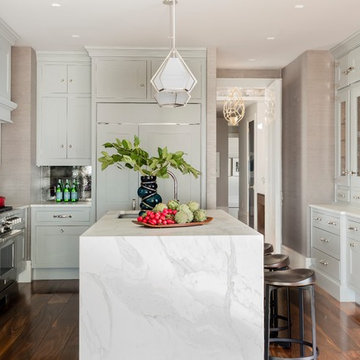
Michael J. Lee
ボストンにあるラグジュアリーな中くらいなコンテンポラリースタイルのおしゃれなキッチン (アンダーカウンターシンク、グレーのキャビネット、シルバーの調理設備、無垢フローリング、落し込みパネル扉のキャビネット、メタリックのキッチンパネル、メタルタイルのキッチンパネル、大理石カウンター) の写真
ボストンにあるラグジュアリーな中くらいなコンテンポラリースタイルのおしゃれなキッチン (アンダーカウンターシンク、グレーのキャビネット、シルバーの調理設備、無垢フローリング、落し込みパネル扉のキャビネット、メタリックのキッチンパネル、メタルタイルのキッチンパネル、大理石カウンター) の写真
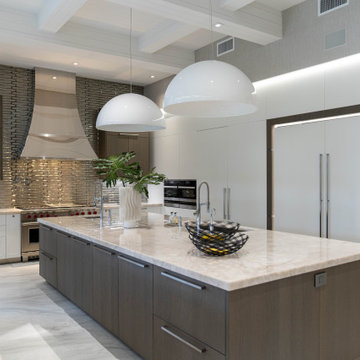
マイアミにあるラグジュアリーな巨大なトランジショナルスタイルのおしゃれなキッチン (アンダーカウンターシンク、フラットパネル扉のキャビネット、中間色木目調キャビネット、珪岩カウンター、メタリックのキッチンパネル、ガラスタイルのキッチンパネル、パネルと同色の調理設備、磁器タイルの床、グレーの床、ベージュのキッチンカウンター) の写真
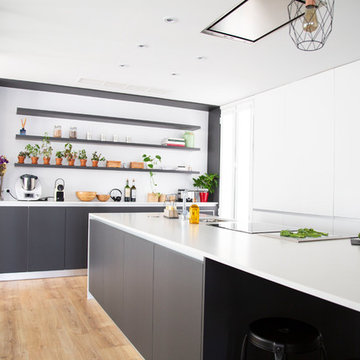
Increíble cocina moderna, en el centro de Madrid. Mezcla de muebles blancos con muebles color antracita, sistema gola. ¡Una isla de 3,40 metros de largo!
ラグジュアリーな独立型キッチン (メタリックのキッチンパネル、オレンジのキッチンパネル) の写真
1