ブラウンのキッチン (緑のキッチンパネル、ガラス扉のキャビネット) の写真
絞り込み:
資材コスト
並び替え:今日の人気順
写真 1〜20 枚目(全 127 枚)
1/4

Dana Wheelock
ミネアポリスにあるカントリー風のおしゃれなキッチン (エプロンフロントシンク、ガラス扉のキャビネット、緑のキャビネット、木材カウンター、緑のキッチンパネル、無垢フローリング、ガラスタイルのキッチンパネル、アイランドなし) の写真
ミネアポリスにあるカントリー風のおしゃれなキッチン (エプロンフロントシンク、ガラス扉のキャビネット、緑のキャビネット、木材カウンター、緑のキッチンパネル、無垢フローリング、ガラスタイルのキッチンパネル、アイランドなし) の写真
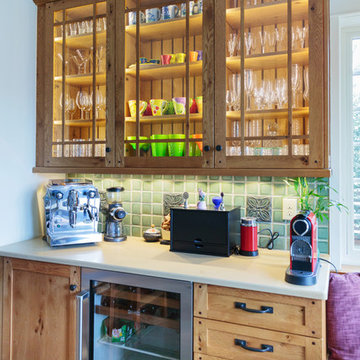
Roberto Farren Photography
ボストンにあるトラディショナルスタイルのおしゃれなキッチン (ガラス扉のキャビネット、中間色木目調キャビネット、緑のキッチンパネル) の写真
ボストンにあるトラディショナルスタイルのおしゃれなキッチン (ガラス扉のキャビネット、中間色木目調キャビネット、緑のキッチンパネル) の写真

John Robledo Photo
デンバーにあるお手頃価格の中くらいなコンテンポラリースタイルのおしゃれなキッチン (アンダーカウンターシンク、ガラス扉のキャビネット、淡色木目調キャビネット、ソープストーンカウンター、緑のキッチンパネル、ガラスタイルのキッチンパネル、シルバーの調理設備、無垢フローリング、茶色い床) の写真
デンバーにあるお手頃価格の中くらいなコンテンポラリースタイルのおしゃれなキッチン (アンダーカウンターシンク、ガラス扉のキャビネット、淡色木目調キャビネット、ソープストーンカウンター、緑のキッチンパネル、ガラスタイルのキッチンパネル、シルバーの調理設備、無垢フローリング、茶色い床) の写真
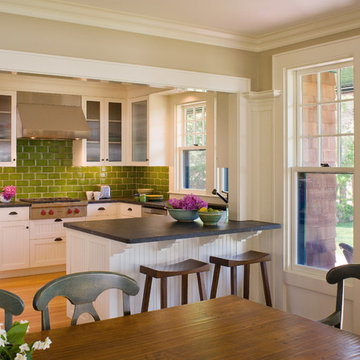
View from dining to kitchen; white wainscot and painted cabinets, soapstone counters, verde subway tile backsplash.
Robert Brewster Photography
プロビデンスにあるビーチスタイルのおしゃれなキッチン (ガラス扉のキャビネット、白いキャビネット、緑のキッチンパネル、サブウェイタイルのキッチンパネル、シルバーの調理設備、グレーのキッチンカウンター、無垢フローリング) の写真
プロビデンスにあるビーチスタイルのおしゃれなキッチン (ガラス扉のキャビネット、白いキャビネット、緑のキッチンパネル、サブウェイタイルのキッチンパネル、シルバーの調理設備、グレーのキッチンカウンター、無垢フローリング) の写真
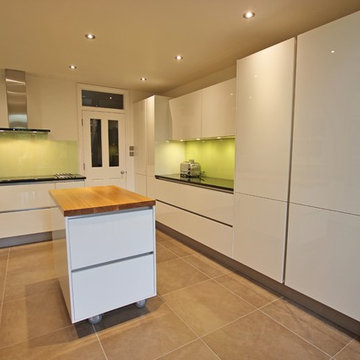
High gloss white ktichen with small, movable kitchen island
ロンドンにあるモダンスタイルのおしゃれなキッチン (ガラス扉のキャビネット、白いキャビネット、緑のキッチンパネル) の写真
ロンドンにあるモダンスタイルのおしゃれなキッチン (ガラス扉のキャビネット、白いキャビネット、緑のキッチンパネル) の写真
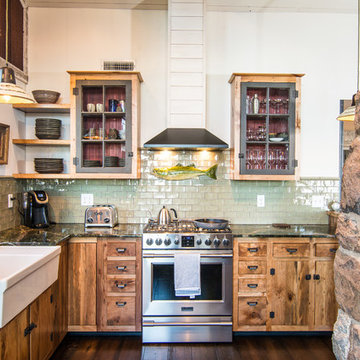
ボルチモアにあるラスティックスタイルのおしゃれなL型キッチン (エプロンフロントシンク、ガラス扉のキャビネット、中間色木目調キャビネット、緑のキッチンパネル、サブウェイタイルのキッチンパネル、シルバーの調理設備、濃色無垢フローリング、アイランドなし、茶色い床、マルチカラーのキッチンカウンター、窓) の写真
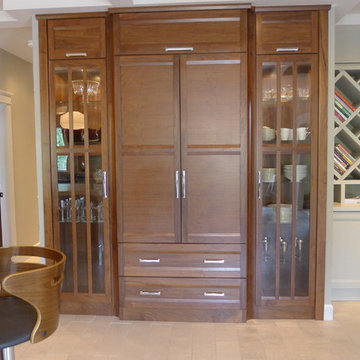
This amazing kitchen was a total transformation from the original. Windows were removed and added, walls moved back and a total remodel.
The original plain ceiling was changed to a coffered ceiling, the lighting all totally re-arranged, new floors, trim work as well as the new layout.
I designed the kitchen with a horizontal wood grain using a custom door panel design, this is used also in the detailing of the front apron of the soapstone sink. The profile is also picked up on the profile edge of the marble island.
The floor is a combination of a high shine/flat porcelain. The high shine is run around the perimeter and around the island. The Boos chopping board at the working end of the island is set into the marble, sitting on top of a bowed base cabinet. At the other end of the island i pulled in the curve to allow for the glass table to sit over it, the grain on the island follows the flat panel doors. All the upper doors have Blum Aventos lift systems and the chefs pantry has ample storage. Also for storage i used 2 aluminium appliance garages. The glass tile backsplash is a combination of a pencil used vertical and square tiles. Over in the breakfast area we chose a concrete top table with supports that mirror the custom designed open bookcase.
The project is spectacular and the clients are very happy with the end results.
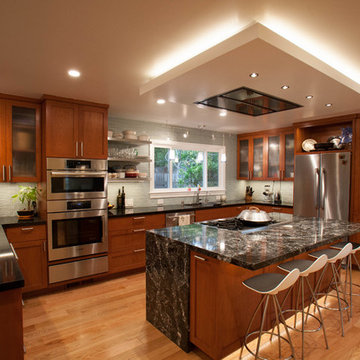
David Woo Designs
The quartz counter is waterfalled off both ends of the island which eliminated the need for false doors. The waterfall provides the illusion that it is holding up the overhang that is the bar. However, there is a functional pullout cabinet on either end of the island as well that allows access to the cabinets under the bar without requiring the bar stools to be moved out of the way. The middle cabinets under the bar do require the bar stools to be moved for access so only rarely needed kitchen supplies are stored there.
The main appliance stack has a Bosch Speed Oven at the top which is both a microwave and convection oven with broiler. In the middle there is a oven with left swing door and a warming drawer at the bottom. This arrangement puts the oven at a nice height for accessing heavy dishes such as the Thanksgiving turkey and the swing door provides unobstructed entry.
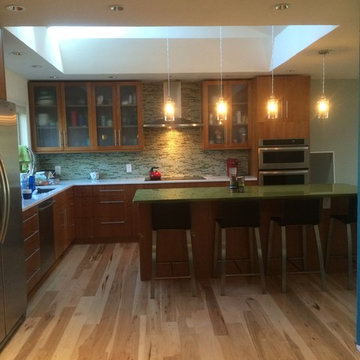
デンバーにある高級な中くらいなコンテンポラリースタイルのおしゃれなキッチン (ガラス扉のキャビネット、中間色木目調キャビネット、緑のキッチンパネル、ガラスタイルのキッチンパネル、シルバーの調理設備、無垢フローリング、アンダーカウンターシンク、クオーツストーンカウンター、茶色い床) の写真
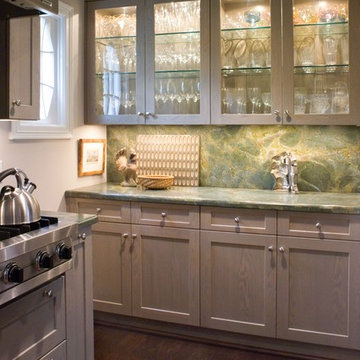
Beautiful Butler's Pantry featuring Brookhaven cabinets in Oak with a Dove Grey finish. The design was built with the Colony door style and features a granite stone slab; verde vecchio. All wall cabinets are glass framed with interior lighting and glass shelves for glassware display. Cabinets go the ceiling with small top trim.
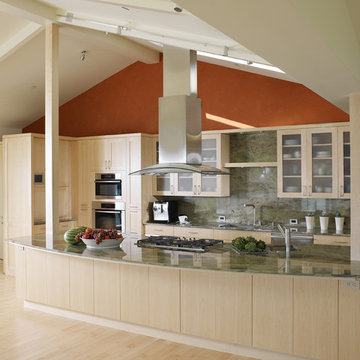
サンフランシスコにあるコンテンポラリースタイルのおしゃれなキッチン (シルバーの調理設備、ガラス扉のキャビネット、淡色木目調キャビネット、御影石カウンター、緑のキッチンパネル、石スラブのキッチンパネル) の写真
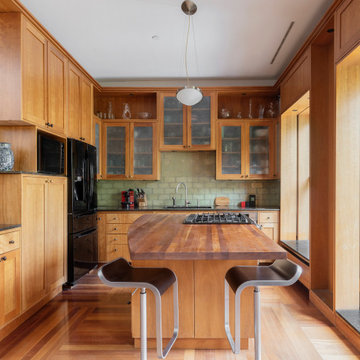
ニューヨークにあるコンテンポラリースタイルのおしゃれなキッチン (ガラス扉のキャビネット、中間色木目調キャビネット、緑のキッチンパネル、無垢フローリング、グレーのキッチンカウンター、黒い調理設備) の写真
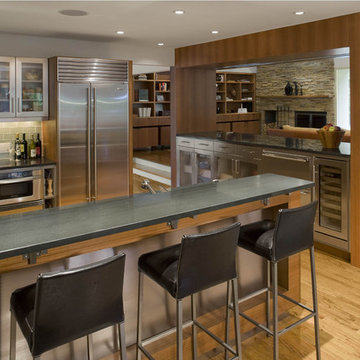
ニューヨークにあるコンテンポラリースタイルのおしゃれなコの字型キッチン (サブウェイタイルのキッチンパネル、ガラス扉のキャビネット、緑のキッチンパネル、シルバーの調理設備) の写真
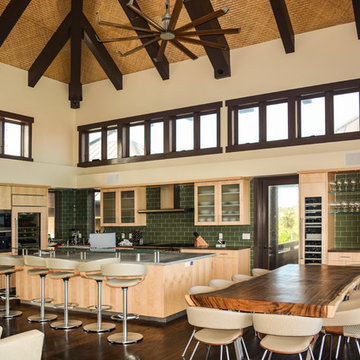
デンバーにある広いモダンスタイルのおしゃれなキッチン (ガラス扉のキャビネット、淡色木目調キャビネット、緑のキッチンパネル、サブウェイタイルのキッチンパネル、パネルと同色の調理設備、グレーのキッチンカウンター) の写真
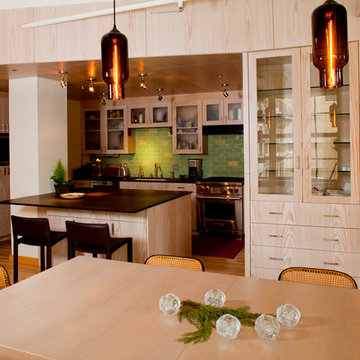
Todd Hafermann Photography
ミネアポリスにあるコンテンポラリースタイルのおしゃれなキッチン (アンダーカウンターシンク、ガラス扉のキャビネット、淡色木目調キャビネット、緑のキッチンパネル、セラミックタイルのキッチンパネル、シルバーの調理設備) の写真
ミネアポリスにあるコンテンポラリースタイルのおしゃれなキッチン (アンダーカウンターシンク、ガラス扉のキャビネット、淡色木目調キャビネット、緑のキッチンパネル、セラミックタイルのキッチンパネル、シルバーの調理設備) の写真
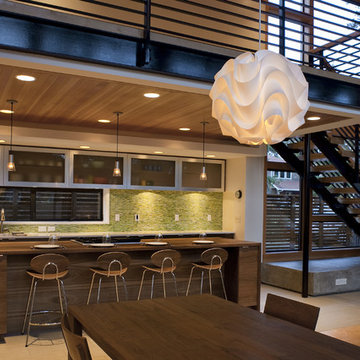
ポートランドにあるコンテンポラリースタイルのおしゃれなLDK (ガラス扉のキャビネット、木材カウンター、緑のキッチンパネル、モザイクタイルのキッチンパネル、シルバーの調理設備) の写真
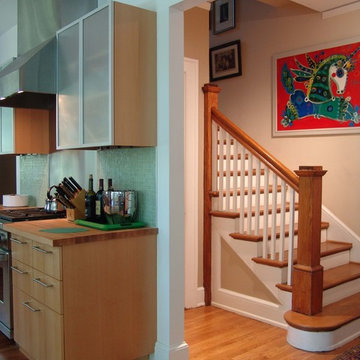
アトランタにあるコンテンポラリースタイルのおしゃれなキッチン (ガラス扉のキャビネット、中間色木目調キャビネット、緑のキッチンパネル、モザイクタイルのキッチンパネル、シルバーの調理設備、木材カウンター) の写真
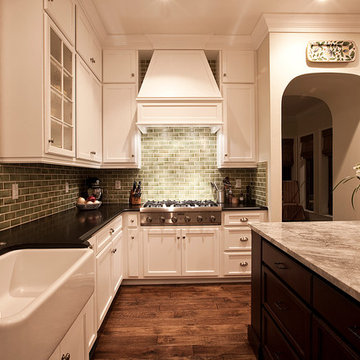
Custom Kitchen
タンパにある高級なビーチスタイルのおしゃれなキッチン (エプロンフロントシンク、ガラス扉のキャビネット、白いキャビネット、御影石カウンター、緑のキッチンパネル、サブウェイタイルのキッチンパネル、シルバーの調理設備) の写真
タンパにある高級なビーチスタイルのおしゃれなキッチン (エプロンフロントシンク、ガラス扉のキャビネット、白いキャビネット、御影石カウンター、緑のキッチンパネル、サブウェイタイルのキッチンパネル、シルバーの調理設備) の写真
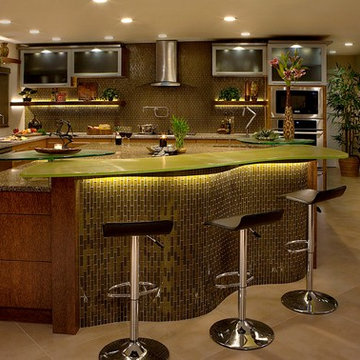
www.RefreshInteriorsDesign.Com
タンパにあるエクレクティックスタイルのおしゃれなキッチン (ガラス扉のキャビネット、再生ガラスカウンター、緑のキッチンパネル、シルバーの調理設備) の写真
タンパにあるエクレクティックスタイルのおしゃれなキッチン (ガラス扉のキャビネット、再生ガラスカウンター、緑のキッチンパネル、シルバーの調理設備) の写真
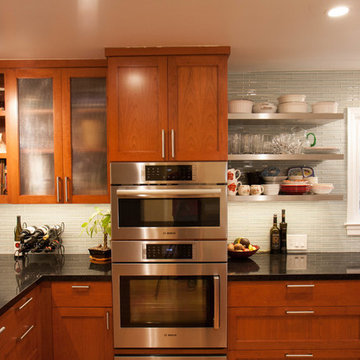
David Woo Designs
Open stainless steel shelves compliment the stainless steel appliances and provide easy access to everyday place settings. Now guests don't have to ask where to find a glass. The shelves also reduce the number of hanging cabinets which is definitely not a cost saving but rather done for aesthetics. The glass doors also go toward reducing the impact of the stained cherry cabinets. We loved the cherry but didn't want it to dominate the large kitchen. The book shelf finishes the end of the hanging cabinets and is a gentle transition into the family room that adjoins the kitchen.
The hanging cabinets have double floors creating a hidden space to hide the under cabinet LED tape lighting, plug strips, Ethernet ports and phone.
ブラウンのキッチン (緑のキッチンパネル、ガラス扉のキャビネット) の写真
1