キッチン (緑のキッチンパネル、インセット扉のキャビネット、ソープストーンカウンター) の写真
絞り込み:
資材コスト
並び替え:今日の人気順
写真 1〜20 枚目(全 53 枚)
1/4

サンフランシスコにある高級な小さなトラディショナルスタイルのおしゃれなキッチン (シングルシンク、インセット扉のキャビネット、白いキャビネット、ソープストーンカウンター、緑のキッチンパネル、セラミックタイルのキッチンパネル、白い調理設備、淡色無垢フローリング) の写真
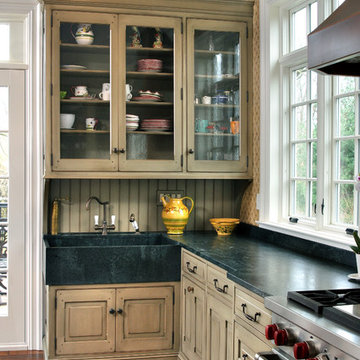
フィラデルフィアにある広いトラディショナルスタイルのおしゃれなキッチン (一体型シンク、緑のキャビネット、ソープストーンカウンター、緑のキッチンパネル、シルバーの調理設備、無垢フローリング、インセット扉のキャビネット) の写真

The kitchen is kept simple, with a single wall for cooktop and ovens, and an island with main sink and seating for six. Soapstone countertops, metal lanterns and traditional white cabinetry assist the relaxed country feel.
Photo by Mary Ellen Hendricks
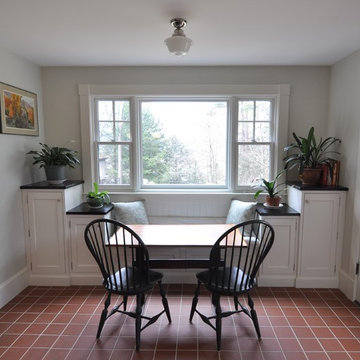
Erica M Smith CMKBD CAPS
ボストンにあるトラディショナルスタイルのおしゃれなキッチン (エプロンフロントシンク、インセット扉のキャビネット、白いキャビネット、ソープストーンカウンター、緑のキッチンパネル、セラミックタイルのキッチンパネル、シルバーの調理設備、テラコッタタイルの床) の写真
ボストンにあるトラディショナルスタイルのおしゃれなキッチン (エプロンフロントシンク、インセット扉のキャビネット、白いキャビネット、ソープストーンカウンター、緑のキッチンパネル、セラミックタイルのキッチンパネル、シルバーの調理設備、テラコッタタイルの床) の写真
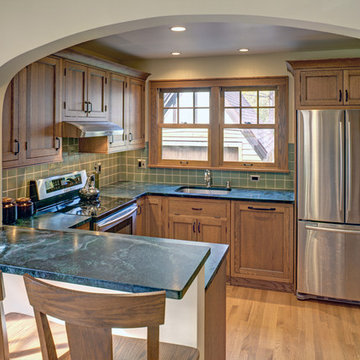
In this 1929 home, we opened the small kitchen doorway into a large curved archway, bringing the dining room and kitchen together. Hand-made Motawi Arts and Crafts backsplash tiles, oak hardwood floors, and quarter-sawn oak cabinets matching the existing millwork create an authentic period look for the kitchen. A new Marvin window and enhanced cellulose insulation make the space more comfortable and energy efficient. In the all new second floor bathroom, the period was maintained with hexagonal floor tile, subway tile wainscot, a clawfoot tub and period-style fixtures. The window is Marvin Ultrex which is impervious to bathroom humidity.
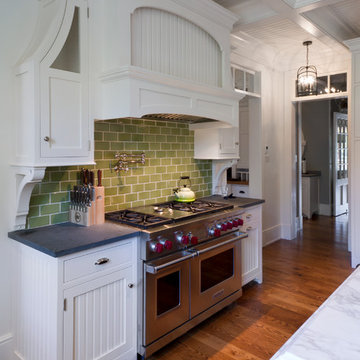
Photographer: Austin Whitney
フィラデルフィアにあるトラディショナルスタイルのおしゃれなダイニングキッチン (白いキャビネット、ソープストーンカウンター、緑のキッチンパネル、サブウェイタイルのキッチンパネル、シルバーの調理設備、インセット扉のキャビネット、無垢フローリング) の写真
フィラデルフィアにあるトラディショナルスタイルのおしゃれなダイニングキッチン (白いキャビネット、ソープストーンカウンター、緑のキッチンパネル、サブウェイタイルのキッチンパネル、シルバーの調理設備、インセット扉のキャビネット、無垢フローリング) の写真
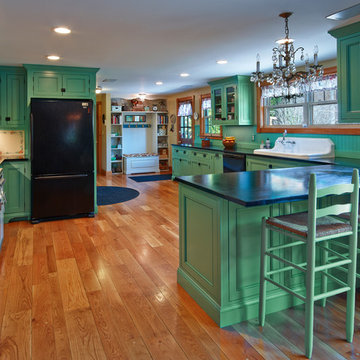
Welcome to this charming, high-style kitchen featuring Benjamin Moore paint in “everglades” to show off a one-of-a-kind look. How about that antique stove and drop-in sink? Those throw backs plus the shabby chic crystal chandeliers make this kitchen one of our all-time favorites. Soapstone counter tops provide a stunning contrast to the painted cabinetry. Inset doors with barrel hinges highlight the character of this CCW Custom remodel. Classic decorative ends polish the look as the beaded inside edge detail of the doors add depth and dimension. Blind corner storage makes good use of every inch as does the intelligently hidden double trash pullout. This alluring country design makes us want to pull up a stool at the counter and sip sweet tea from a mason jar.
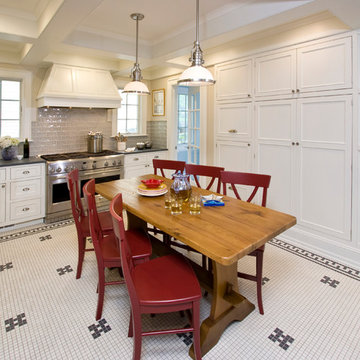
Period Kitchen and Mud Room Addition featuring custom cabinetry, and black and white mosaic ceramic tile floor. White beaded inset cabinets conceal modern amenities and pantry storage.
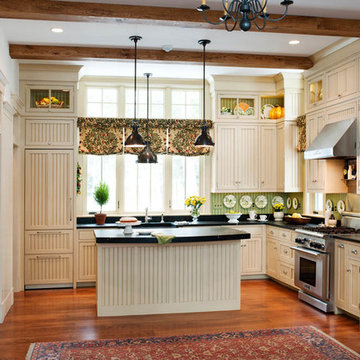
ポートランド(メイン)にある中くらいなトラディショナルスタイルのおしゃれなキッチン (インセット扉のキャビネット、白いキャビネット、ソープストーンカウンター、緑のキッチンパネル、木材のキッチンパネル、シルバーの調理設備、無垢フローリング、茶色い床) の写真
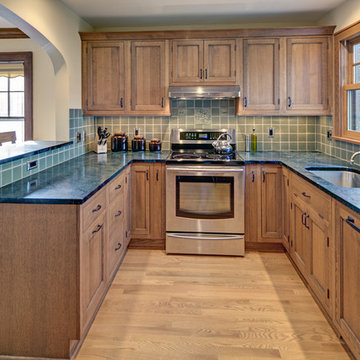
In this 1929 home, we opened the small kitchen doorway into a large curved archway, bringing the dining room and kitchen together. Hand-made Motawi Arts and Crafts backsplash tiles, oak hardwood floors, and quarter-sawn oak cabinets matching the existing millwork create an authentic period look for the kitchen. A new Marvin window and enhanced cellulose insulation make the space more comfortable and energy efficient. In the all new second floor bathroom, the period was maintained with hexagonal floor tile, subway tile wainscot, a clawfoot tub and period-style fixtures. The window is Marvin Ultrex which is impervious to bathroom humidity.
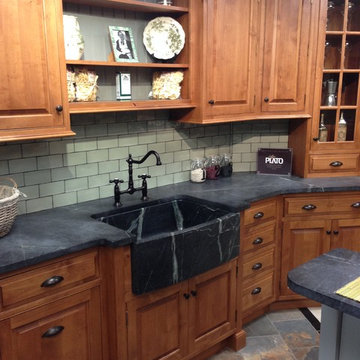
New Plato Kitchen display in our Mahopac, NY showroom. Soapstone counter top with one piece soapstone sink. Island has a cherry butcher block counter top. Sage hand molded tiles back splash.
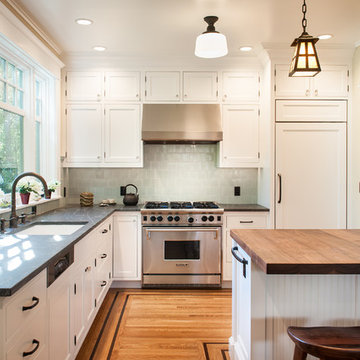
サンフランシスコにある高級な小さなトラディショナルスタイルのおしゃれなキッチン (シングルシンク、インセット扉のキャビネット、白いキャビネット、ソープストーンカウンター、緑のキッチンパネル、セラミックタイルのキッチンパネル、白い調理設備、淡色無垢フローリング) の写真
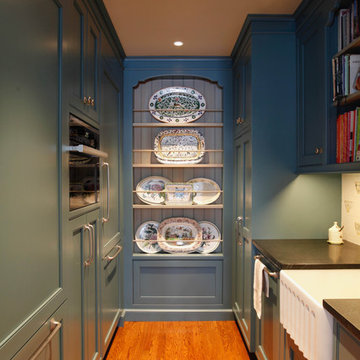
A narrow pantry is transformed by the use of bold color. A thin platter rack on the back wall shows off the client’s collection and draws the eye into the space.
Photo by Mary Ellen Hendricks
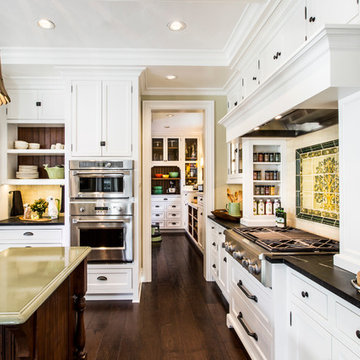
Kelly Vorves and Diana Barbatti
サンフランシスコにある広いおしゃれなキッチン (エプロンフロントシンク、インセット扉のキャビネット、白いキャビネット、ソープストーンカウンター、緑のキッチンパネル、モザイクタイルのキッチンパネル、シルバーの調理設備、濃色無垢フローリング) の写真
サンフランシスコにある広いおしゃれなキッチン (エプロンフロントシンク、インセット扉のキャビネット、白いキャビネット、ソープストーンカウンター、緑のキッチンパネル、モザイクタイルのキッチンパネル、シルバーの調理設備、濃色無垢フローリング) の写真
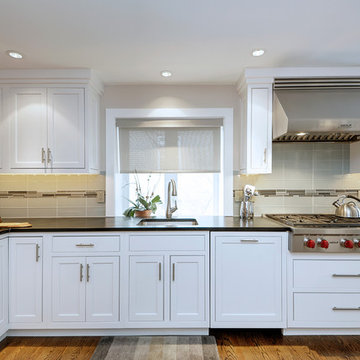
Susie Hall Mathews
ウィルミントンにある高級な広いコンテンポラリースタイルのおしゃれなキッチン (アンダーカウンターシンク、インセット扉のキャビネット、白いキャビネット、ソープストーンカウンター、緑のキッチンパネル、ガラスタイルのキッチンパネル、シルバーの調理設備、無垢フローリング) の写真
ウィルミントンにある高級な広いコンテンポラリースタイルのおしゃれなキッチン (アンダーカウンターシンク、インセット扉のキャビネット、白いキャビネット、ソープストーンカウンター、緑のキッチンパネル、ガラスタイルのキッチンパネル、シルバーの調理設備、無垢フローリング) の写真
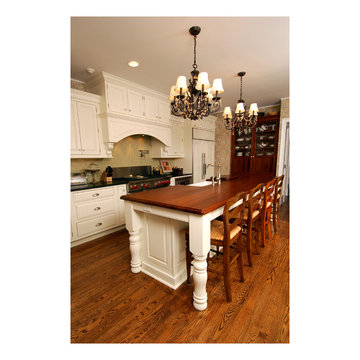
This kitchen was part of a whole house remodel and, as such, it required a complete reimagining of the space. Given the new layout of the rather upscale home, the kitchen would be relatively open to other areas and could not sacrifice elegance for the purpose of functionality. Meanwhile, high functionality was a major requirement as the client was a cook who required professional appliances, wide countertop work areas and plenty of storage space. At $85,000, the kitchen fell well within the client’s budget while meeting her expectations.
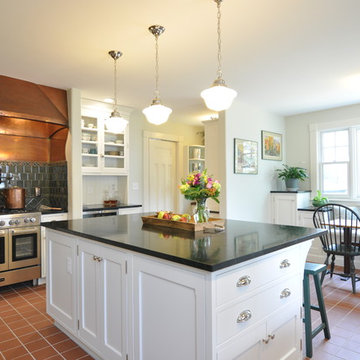
Erica M Smith CMKBD CAPS
ボストンにあるトラディショナルスタイルのおしゃれなキッチン (エプロンフロントシンク、インセット扉のキャビネット、白いキャビネット、ソープストーンカウンター、緑のキッチンパネル、セラミックタイルのキッチンパネル、シルバーの調理設備、テラコッタタイルの床) の写真
ボストンにあるトラディショナルスタイルのおしゃれなキッチン (エプロンフロントシンク、インセット扉のキャビネット、白いキャビネット、ソープストーンカウンター、緑のキッチンパネル、セラミックタイルのキッチンパネル、シルバーの調理設備、テラコッタタイルの床) の写真
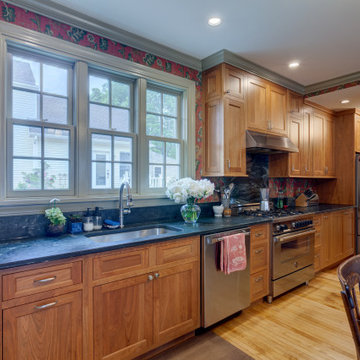
The rear of this 1848 Italianate farmhouse was renovated
in 2018 to expand the kitchen. The kitchen design
was inspired by the Matisse painting “The Red Room”,
a favorite of the homeowners, with its color palate and
patterned wallpaper. The homeowners love to cook and
designed the kitchen to maximize function and remain
true to the period elements of the home, while taking
their family’s needs into consideration. They added
a command center, charging station, lots of counter/
storage space and a custom hutch with a
butcher block counter to use as a baking station. The Kitchen cabinets feature Cherry, Crystal Cabinet Works, Inset, Framed Cabinetry with Breezewood Stain.
The perimeter cabinets feature Green Soapstone with a full height backsplash behind the range.
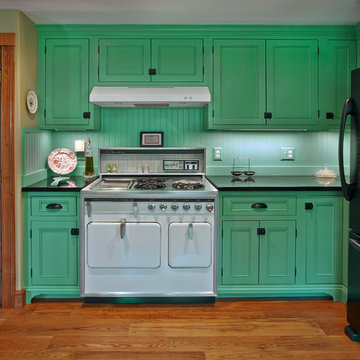
Welcome to this charming, high-style kitchen featuring Benjamin Moore paint in “everglades” to show off a one-of-a-kind look. How about that antique stove and drop-in sink? Those throw backs plus the shabby chic crystal chandeliers make this kitchen one of our all-time favorites. Soapstone counter tops provide a stunning contrast to the painted cabinetry. Inset doors with barrel hinges highlight the character of this CCW Custom remodel. Classic decorative ends polish the look as the beaded inside edge detail of the doors add depth and dimension. Blind corner storage makes good use of every inch as does the intelligently hidden double trash pullout. This alluring country design makes us want to pull up a stool at the counter and sip sweet tea from a mason jar.
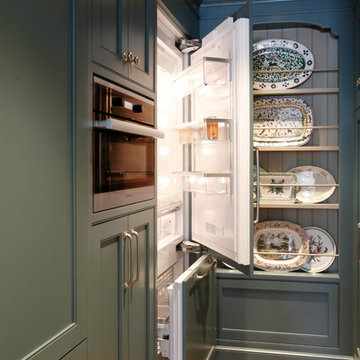
This is where we hid the fridge. Next to the microwave. There's a second fridge in there too.
Photo by Mary Ellen Hendricks
ブリッジポートにある高級な広いトラディショナルスタイルのおしゃれなキッチン (エプロンフロントシンク、インセット扉のキャビネット、白いキャビネット、ソープストーンカウンター、緑のキッチンパネル、磁器タイルのキッチンパネル、無垢フローリング、茶色い床、黒いキッチンカウンター、パネルと同色の調理設備) の写真
ブリッジポートにある高級な広いトラディショナルスタイルのおしゃれなキッチン (エプロンフロントシンク、インセット扉のキャビネット、白いキャビネット、ソープストーンカウンター、緑のキッチンパネル、磁器タイルのキッチンパネル、無垢フローリング、茶色い床、黒いキッチンカウンター、パネルと同色の調理設備) の写真
キッチン (緑のキッチンパネル、インセット扉のキャビネット、ソープストーンカウンター) の写真
1