キッチン (緑のキッチンパネル、中間色木目調キャビネット、珪岩カウンター、ソープストーンカウンター、全タイプのアイランド) の写真
絞り込み:
資材コスト
並び替え:今日の人気順
写真 1〜20 枚目(全 455 枚)

Craftsman Design & Renovation, LLC, Portland, Oregon, 2019 NARI CotY Award-Winning Residential Kitchen $100,001 to $150,000
ポートランドにある高級な広いトラディショナルスタイルのおしゃれなキッチン (エプロンフロントシンク、シェーカースタイル扉のキャビネット、ソープストーンカウンター、緑のキッチンパネル、セラミックタイルのキッチンパネル、シルバーの調理設備、無垢フローリング、中間色木目調キャビネット、茶色い床、黒いキッチンカウンター) の写真
ポートランドにある高級な広いトラディショナルスタイルのおしゃれなキッチン (エプロンフロントシンク、シェーカースタイル扉のキャビネット、ソープストーンカウンター、緑のキッチンパネル、セラミックタイルのキッチンパネル、シルバーの調理設備、無垢フローリング、中間色木目調キャビネット、茶色い床、黒いキッチンカウンター) の写真

他の地域にある高級な中くらいなミッドセンチュリースタイルのおしゃれなキッチン (シングルシンク、フラットパネル扉のキャビネット、中間色木目調キャビネット、珪岩カウンター、緑のキッチンパネル、磁器タイルのキッチンパネル、シルバーの調理設備、淡色無垢フローリング、ベージュの床、白いキッチンカウンター、表し梁) の写真

A beautiful antique console table was integrated into the design of the kitchen island to create a coffee bar with custom shelving to display the client's pottery collection.

Compact galley kitchen. All appliances are under-counter. Slate tile flooring, hand-glazed ceramic tile backsplash, custom walnut cabinetry, and quartzite countertop.

New Plato Kitchen display in our Mahopac, NY showroom. Soapstone counter top with one piece soapstone sink. Island has a cherry butcher block counter top. Sage hand molded tiles back splash.

This craftsman kitchen borrows natural elements from architect and design icon, Frank Lloyd Wright. A slate backsplash, soapstone counters, and wood cabinetry is a perfect throwback to midcentury design.
What ties this kitchen to present day design are elements such as stainless steel appliances and smart and hidden storage. This kitchen takes advantage of every nook and cranny to provide extra storage for pantry items and cookware.

The open concept Great Room includes the Kitchen, Breakfast, Dining, and Living spaces. The dining room is visually and physically separated by built-in shelves and a coffered ceiling. Windows and french doors open from this space into the adjacent Sunroom. The wood cabinets and trim detail present throughout the rest of the home are highlighted here, brightened by the many windows, with views to the lush back yard. The large island features a pull-out marble prep table for baking, and the counter is home to the grocery pass-through to the Mudroom / Butler's Pantry.
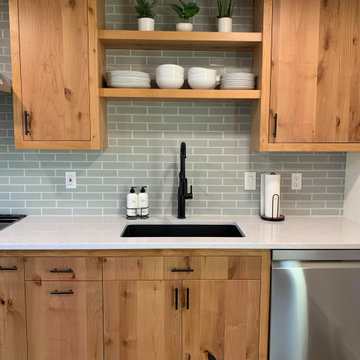
Beautiful kitchen Boulder with natural Knotty Alder Cabinets. Cabinets are inset, with slab doors.
デンバーにある中くらいなラスティックスタイルのおしゃれなキッチン (ドロップインシンク、フラットパネル扉のキャビネット、中間色木目調キャビネット、珪岩カウンター、緑のキッチンパネル、サブウェイタイルのキッチンパネル、シルバーの調理設備、無垢フローリング、ベージュの床、白いキッチンカウンター) の写真
デンバーにある中くらいなラスティックスタイルのおしゃれなキッチン (ドロップインシンク、フラットパネル扉のキャビネット、中間色木目調キャビネット、珪岩カウンター、緑のキッチンパネル、サブウェイタイルのキッチンパネル、シルバーの調理設備、無垢フローリング、ベージュの床、白いキッチンカウンター) の写真
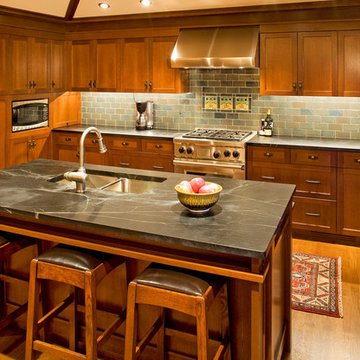
Working with SALA architect, Joseph G. Metzler, Vujovich transformed the entire exterior as well as the primary interior spaces of this 1970s split in to an Arts and Crafts gem.
-Troy Thies Photography

Eclectic kitchen remodel in a historic home
他の地域にある高級な中くらいなトランジショナルスタイルのおしゃれなキッチン (アンダーカウンターシンク、シェーカースタイル扉のキャビネット、中間色木目調キャビネット、ソープストーンカウンター、緑のキッチンパネル、セラミックタイルのキッチンパネル、パネルと同色の調理設備、テラコッタタイルの床、黒いキッチンカウンター、表し梁) の写真
他の地域にある高級な中くらいなトランジショナルスタイルのおしゃれなキッチン (アンダーカウンターシンク、シェーカースタイル扉のキャビネット、中間色木目調キャビネット、ソープストーンカウンター、緑のキッチンパネル、セラミックタイルのキッチンパネル、パネルと同色の調理設備、テラコッタタイルの床、黒いキッチンカウンター、表し梁) の写真
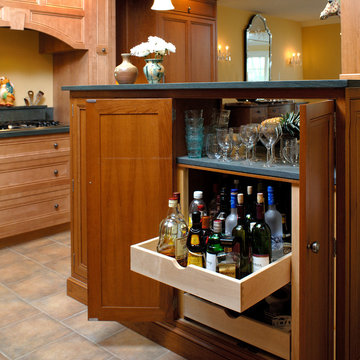
A dry bar built into the base cabinet with heavy duty roll out shelves conceal all your beverages and glassware until it's time to entertain.
ボストンにある広いトラディショナルスタイルのおしゃれなキッチン (ダブルシンク、落し込みパネル扉のキャビネット、中間色木目調キャビネット、ソープストーンカウンター、緑のキッチンパネル、石スラブのキッチンパネル、シルバーの調理設備、セラミックタイルの床) の写真
ボストンにある広いトラディショナルスタイルのおしゃれなキッチン (ダブルシンク、落し込みパネル扉のキャビネット、中間色木目調キャビネット、ソープストーンカウンター、緑のキッチンパネル、石スラブのキッチンパネル、シルバーの調理設備、セラミックタイルの床) の写真

Kitchen remodel & addition in Denver.
デンバーにある高級な中くらいなモダンスタイルのおしゃれなキッチン (アンダーカウンターシンク、フラットパネル扉のキャビネット、中間色木目調キャビネット、珪岩カウンター、緑のキッチンパネル、ガラスタイルのキッチンパネル、シルバーの調理設備、磁器タイルの床) の写真
デンバーにある高級な中くらいなモダンスタイルのおしゃれなキッチン (アンダーカウンターシンク、フラットパネル扉のキャビネット、中間色木目調キャビネット、珪岩カウンター、緑のキッチンパネル、ガラスタイルのキッチンパネル、シルバーの調理設備、磁器タイルの床) の写真

A two-level island with an undermount stainless sink creates a simple, understated separation between the kitchen and dining areas in this modern lodge luxury home.
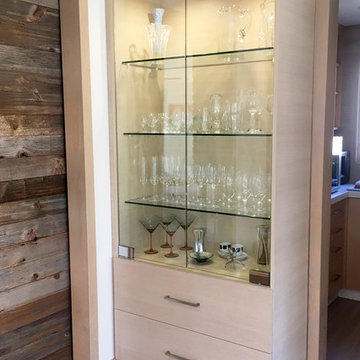
ニューヨークにあるお手頃価格の中くらいなコンテンポラリースタイルのおしゃれなキッチン (アンダーカウンターシンク、フラットパネル扉のキャビネット、中間色木目調キャビネット、珪岩カウンター、緑のキッチンパネル、ガラスタイルのキッチンパネル、シルバーの調理設備、磁器タイルの床、ベージュの床) の写真
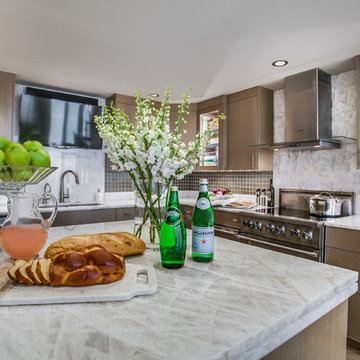
ダラスにある高級な広いコンテンポラリースタイルのおしゃれなキッチン (アンダーカウンターシンク、フラットパネル扉のキャビネット、中間色木目調キャビネット、珪岩カウンター、緑のキッチンパネル、石スラブのキッチンパネル、シルバーの調理設備、淡色無垢フローリング) の写真

ミネアポリスにある中くらいなコンテンポラリースタイルのおしゃれなキッチン (アンダーカウンターシンク、フラットパネル扉のキャビネット、中間色木目調キャビネット、ソープストーンカウンター、緑のキッチンパネル、ガラス板のキッチンパネル、シルバーの調理設備、無垢フローリング、オレンジの床、緑のキッチンカウンター) の写真

rvoiiiphoto.com
フィラデルフィアにある小さなトラディショナルスタイルのおしゃれなキッチン (エプロンフロントシンク、中間色木目調キャビネット、ソープストーンカウンター、緑のキッチンパネル、モザイクタイルのキッチンパネル、カラー調理設備、濃色無垢フローリング) の写真
フィラデルフィアにある小さなトラディショナルスタイルのおしゃれなキッチン (エプロンフロントシンク、中間色木目調キャビネット、ソープストーンカウンター、緑のキッチンパネル、モザイクタイルのキッチンパネル、カラー調理設備、濃色無垢フローリング) の写真
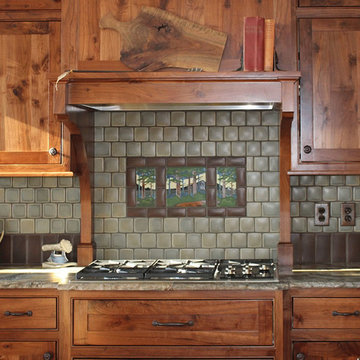
他の地域にあるお手頃価格の中くらいなトラディショナルスタイルのおしゃれなキッチン (シェーカースタイル扉のキャビネット、中間色木目調キャビネット、珪岩カウンター、緑のキッチンパネル、セラミックタイルのキッチンパネル、シルバーの調理設備、白いキッチンカウンター) の写真
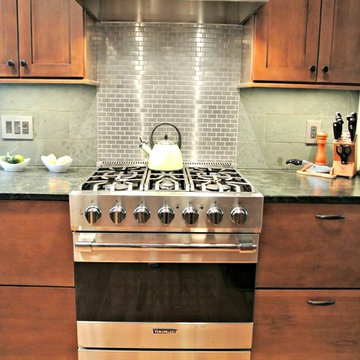
This craftsman kitchen borrows natural elements from architect and design icon, Frank Lloyd Wright. A slate backsplash, soapstone counters, and wood cabinetry is a perfect throwback to midcentury design.
What ties this kitchen to present day design are elements such as stainless steel appliances and smart and hidden storage. This kitchen takes advantage of every nook and cranny to provide extra storage for pantry items and cookware.

The open concept Great Room includes the Kitchen, Breakfast, Dining, and Living spaces. The dining room is visually and physically separated by built-in shelves and a coffered ceiling. Windows and french doors open from this space into the adjacent Sunroom. The wood cabinets and trim detail present throughout the rest of the home are highlighted here, brightened by the many windows, with views to the lush back yard. The large island features a pull-out marble prep table for baking, and the counter is home to the grocery pass-through to the Mudroom / Butler's Pantry.
キッチン (緑のキッチンパネル、中間色木目調キャビネット、珪岩カウンター、ソープストーンカウンター、全タイプのアイランド) の写真
1