独立型キッチン (緑のキッチンパネル、淡色木目調キャビネット、クオーツストーンカウンター) の写真
絞り込み:
資材コスト
並び替え:今日の人気順
写真 1〜20 枚目(全 83 枚)
1/5
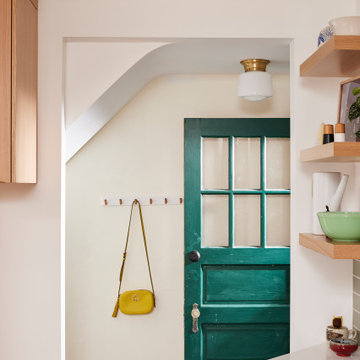
Inspired by their years in Japan and California and their Scandinavian heritage, we updated this 1938 home with a earthy palette and clean lines.
Rift-cut white oak cabinetry, white quartz counters and a soft green tile backsplash are balanced with details that reference the home's history.
Classic light fixtures soften the modern elements.
We created a new arched opening to the living room and removed the trim around other doorways to enlarge them and mimic original arched openings.
Removing an entry closet and breakfast nook opened up the overall footprint and allowed for a functional work zone that includes great counter space on either side of the range, when they had none before.

ポートランドにある小さなトランジショナルスタイルのおしゃれなキッチン (エプロンフロントシンク、シェーカースタイル扉のキャビネット、淡色木目調キャビネット、クオーツストーンカウンター、緑のキッチンパネル、サブウェイタイルのキッチンパネル、パネルと同色の調理設備、淡色無垢フローリング、アイランドなし、ベージュの床、白いキッチンカウンター) の写真
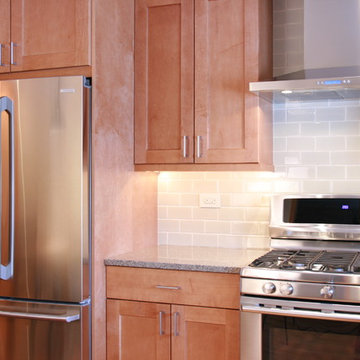
Kitchen Design by Deb Bayless, CKD, CBD, Design For Keeps, Napa, CA
サンフランシスコにある中くらいなトラディショナルスタイルのおしゃれなキッチン (アンダーカウンターシンク、シェーカースタイル扉のキャビネット、淡色木目調キャビネット、クオーツストーンカウンター、緑のキッチンパネル、セラミックタイルのキッチンパネル、シルバーの調理設備、淡色無垢フローリング) の写真
サンフランシスコにある中くらいなトラディショナルスタイルのおしゃれなキッチン (アンダーカウンターシンク、シェーカースタイル扉のキャビネット、淡色木目調キャビネット、クオーツストーンカウンター、緑のキッチンパネル、セラミックタイルのキッチンパネル、シルバーの調理設備、淡色無垢フローリング) の写真
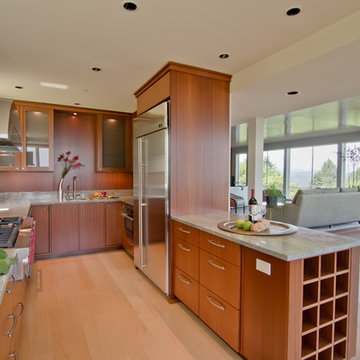
Dining room and breakfast nook from kitchen.
ポートランドにある高級な中くらいなモダンスタイルのおしゃれなキッチン (アンダーカウンターシンク、フラットパネル扉のキャビネット、淡色木目調キャビネット、クオーツストーンカウンター、緑のキッチンパネル、ガラス板のキッチンパネル、シルバーの調理設備、淡色無垢フローリング、ベージュの床) の写真
ポートランドにある高級な中くらいなモダンスタイルのおしゃれなキッチン (アンダーカウンターシンク、フラットパネル扉のキャビネット、淡色木目調キャビネット、クオーツストーンカウンター、緑のキッチンパネル、ガラス板のキッチンパネル、シルバーの調理設備、淡色無垢フローリング、ベージュの床) の写真

Kitchens are a part of our personality. Sophisticated yet so simple. The cabinets are maple with nothing but a natural finish. Highlighting the beautiful character of maple wood. Slab doors on frameless construction. Simple hardware and a long butcher block island. Tile that really draws your eye to the shelves. The white tile on the range wall sets the stage to admire the hood.
Designed by Jean Thompson for DDK Kitchen Design Group. Photographs @michaelakaskel
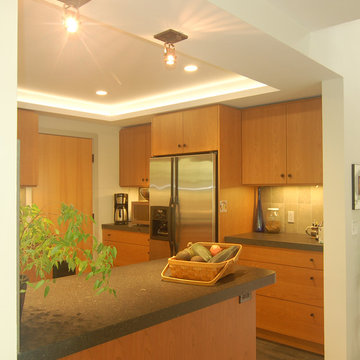
A truly soft contemporary look -- clean lines without fuss mix with warm colors and light wood finishes for an inviting whole. A kitchen that you want to cook in. We combined the kitchen entry and pass-thru into one big opening, removing the short hanging cabinets and adding a bar peninsula, to create an open plan kitchen/dining/living area. Next, we moved the refrigerator down, centering it on the wall, removing it from its former cramped corner position. On either side of the refrigerator the homeowner’s wife requested extra wide (42”) deep drawers and more counter space. The range remained in place and gained a stylish stainless chimney hood. For great storage access we added corner swing-out shelves, lots of deep drawers, roll-out shelves and a pull-out trash cabinet. The wall corner cabinets were flared for extra storage and optional lazy susans.
The new counter is engineered quartz with a textured finish in a dark charcoal color. The backsplash features large format tile in a variegated pattern of beige and green while the floor tile harmonizes in tones of mossy green. We added a nice new stainless dishwasher and undermount stainless sink and finished off the remodel with a tray ceiling and recessed lights.
Wood-Mode Fine Custom Cabinetry: Brookhaven's Vista
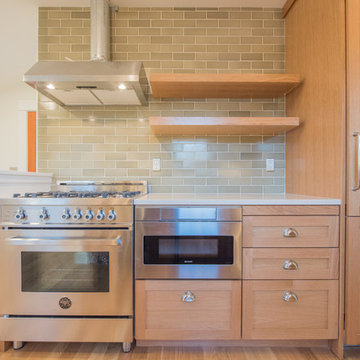
ポートランドにある小さなトランジショナルスタイルのおしゃれなキッチン (エプロンフロントシンク、シェーカースタイル扉のキャビネット、淡色木目調キャビネット、クオーツストーンカウンター、緑のキッチンパネル、サブウェイタイルのキッチンパネル、パネルと同色の調理設備、淡色無垢フローリング、アイランドなし、ベージュの床、白いキッチンカウンター) の写真
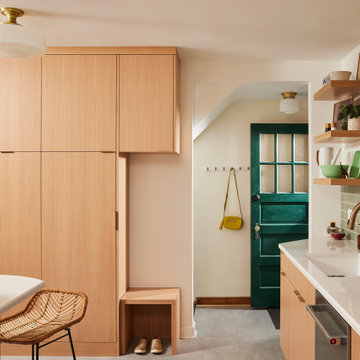
Inspired by their years in Japan and California and their Scandinavian heritage, we updated this 1938 home with a earthy palette and clean lines.
Rift-cut white oak cabinetry, white quartz counters and a soft green tile backsplash are balanced with details that reference the home's history.
Classic light fixtures soften the modern elements.
We created a new arched opening to the living room and removed the trim around other doorways to enlarge them and mimic original arched openings.
Removing an entry closet and breakfast nook opened up the overall footprint and allowed for a functional work zone that includes great counter space on either side of the range, when they had none before.
The new pantry wall incorporates storage for the microwave, coat storage, and a bench for shoe removal.
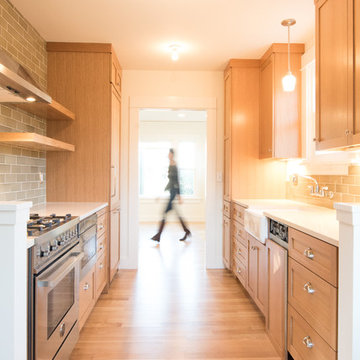
ポートランドにある小さなトランジショナルスタイルのおしゃれなキッチン (エプロンフロントシンク、シェーカースタイル扉のキャビネット、淡色木目調キャビネット、クオーツストーンカウンター、緑のキッチンパネル、サブウェイタイルのキッチンパネル、パネルと同色の調理設備、淡色無垢フローリング、アイランドなし、ベージュの床、白いキッチンカウンター) の写真
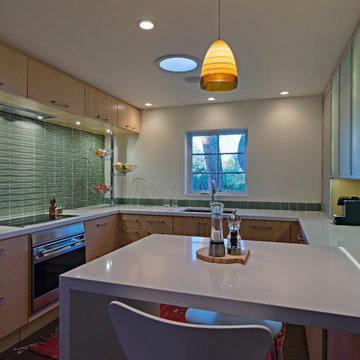
small existing kitchen with three exit/entry points was completely redone eliminating the most troublesome exit into the living space
photo liam frederick
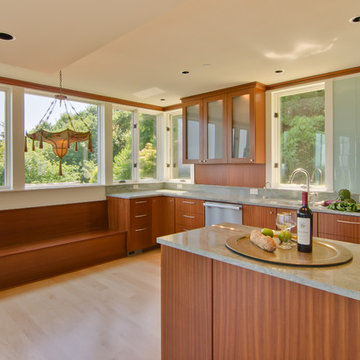
ポートランドにある高級な中くらいなモダンスタイルのおしゃれなキッチン (アンダーカウンターシンク、フラットパネル扉のキャビネット、淡色木目調キャビネット、クオーツストーンカウンター、緑のキッチンパネル、ガラス板のキッチンパネル、シルバーの調理設備、淡色無垢フローリング、ベージュの床) の写真
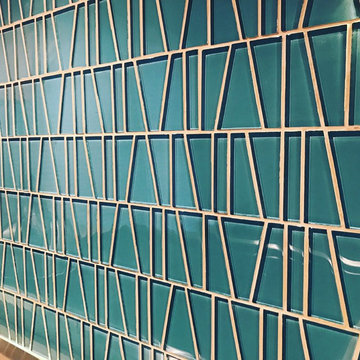
Full glass backsplash with strip led under cabinet lighting
ジャクソンビルにあるお手頃価格の中くらいなモダンスタイルのおしゃれなキッチン (アンダーカウンターシンク、フラットパネル扉のキャビネット、淡色木目調キャビネット、クオーツストーンカウンター、緑のキッチンパネル、ガラスタイルのキッチンパネル、シルバーの調理設備、磁器タイルの床、アイランドなし、グレーの床) の写真
ジャクソンビルにあるお手頃価格の中くらいなモダンスタイルのおしゃれなキッチン (アンダーカウンターシンク、フラットパネル扉のキャビネット、淡色木目調キャビネット、クオーツストーンカウンター、緑のキッチンパネル、ガラスタイルのキッチンパネル、シルバーの調理設備、磁器タイルの床、アイランドなし、グレーの床) の写真
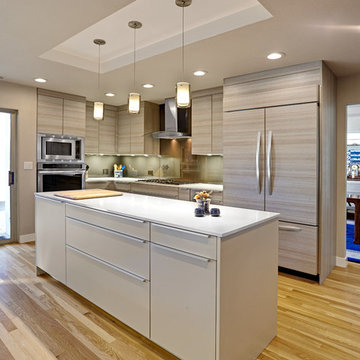
A clean contemporary kitchen by PoggenPohl US, Inc. with custom taupe glass backsplash by Nar Fine Carpentry, Inc. of Sacramento. Perimeter cabinets are in Teak Quartz Textured Melamine, and island is pebble grey finish. White quartz counter tops complete the contemporary look.
Photo Credit: PhotographerLink
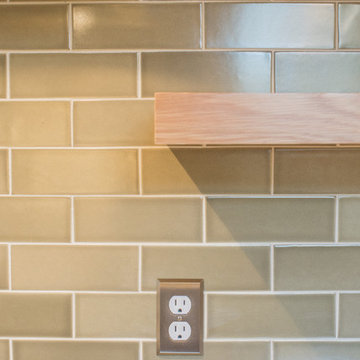
ポートランドにある小さなトラディショナルスタイルのおしゃれなキッチン (エプロンフロントシンク、シェーカースタイル扉のキャビネット、淡色木目調キャビネット、クオーツストーンカウンター、緑のキッチンパネル、サブウェイタイルのキッチンパネル、パネルと同色の調理設備、淡色無垢フローリング、アイランドなし、ベージュの床、白いキッチンカウンター) の写真
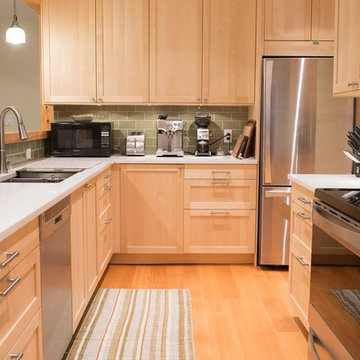
バンクーバーにある中くらいなトランジショナルスタイルのおしゃれなキッチン (アンダーカウンターシンク、シェーカースタイル扉のキャビネット、淡色木目調キャビネット、クオーツストーンカウンター、緑のキッチンパネル、サブウェイタイルのキッチンパネル、シルバーの調理設備、淡色無垢フローリング、アイランドなし) の写真
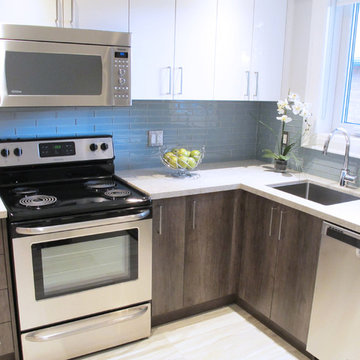
Caesarstone Bianco Drift was fabricated by us for the countertop in this cozy kitchen to connect the dark and light cabinetry.
トロントにある低価格の小さなコンテンポラリースタイルのおしゃれなキッチン (アンダーカウンターシンク、フラットパネル扉のキャビネット、淡色木目調キャビネット、クオーツストーンカウンター、緑のキッチンパネル、ガラスタイルのキッチンパネル、シルバーの調理設備、淡色無垢フローリング、アイランドなし) の写真
トロントにある低価格の小さなコンテンポラリースタイルのおしゃれなキッチン (アンダーカウンターシンク、フラットパネル扉のキャビネット、淡色木目調キャビネット、クオーツストーンカウンター、緑のキッチンパネル、ガラスタイルのキッチンパネル、シルバーの調理設備、淡色無垢フローリング、アイランドなし) の写真
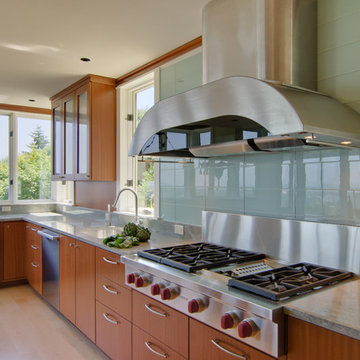
Dining room and breakfast nook from kitchen.
ポートランドにある高級な中くらいなモダンスタイルのおしゃれなキッチン (アンダーカウンターシンク、フラットパネル扉のキャビネット、淡色木目調キャビネット、クオーツストーンカウンター、緑のキッチンパネル、ガラス板のキッチンパネル、シルバーの調理設備、淡色無垢フローリング、ベージュの床) の写真
ポートランドにある高級な中くらいなモダンスタイルのおしゃれなキッチン (アンダーカウンターシンク、フラットパネル扉のキャビネット、淡色木目調キャビネット、クオーツストーンカウンター、緑のキッチンパネル、ガラス板のキッチンパネル、シルバーの調理設備、淡色無垢フローリング、ベージュの床) の写真
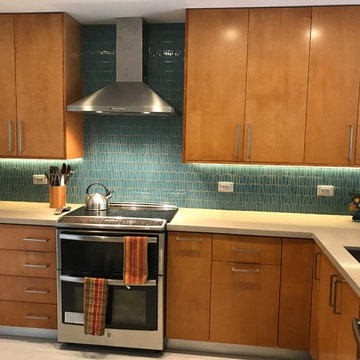
L shaped kitchen layout with counter height pass thru, wall cabinets are full height (42"), custom doors have a high sheer gloss, and removable aluminum toe kick.
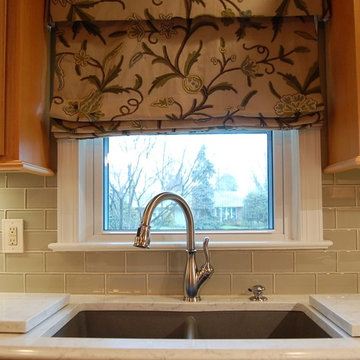
Metallic gray granite composite sink helps breakup the white quartz countertop. Functioning roman shade in beautiful crewel fabric adds a splash of color.

A truly soft contemporary look -- clean lines without fuss mix with warm colors and light wood finishes for an inviting whole. A kitchen that you want to cook in. We combined the kitchen entry and pass-thru into one big opening, removing the short hanging cabinets and adding a bar peninsula, to create an open plan kitchen/dining/living area. Next, we moved the refrigerator down, centering it on the wall, removing it from its former cramped corner position. On either side of the refrigerator the homeowner’s wife requested extra wide (42”) deep drawers and more counter space. The range remained in place and gained a stylish stainless chimney hood. For great storage access we added corner swing-out shelves, lots of deep drawers, roll-out shelves and a pull-out trash cabinet. The wall corner cabinets were flared for extra storage and optional lazy susans.
The new counter is engineered quartz with a textured finish in a dark charcoal color. The backsplash features large format tile in a variegated pattern of beige and green while the floor tile harmonizes in tones of mossy green. We added a nice new stainless dishwasher and undermount stainless sink and finished off the remodel with a tray ceiling and recessed lights.
Wood-Mode Fine Custom Cabinetry: Brookhaven's Vista
独立型キッチン (緑のキッチンパネル、淡色木目調キャビネット、クオーツストーンカウンター) の写真
1