キッチン (緑のキッチンパネル、濃色木目調キャビネット、インセット扉のキャビネット) の写真
絞り込み:
資材コスト
並び替え:今日の人気順
写真 1〜20 枚目(全 106 枚)
1/4
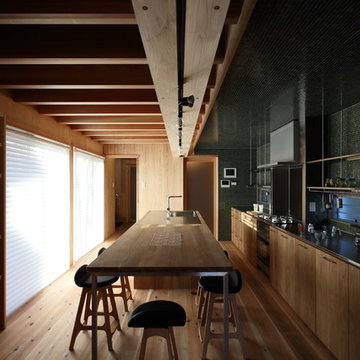
幅6mのキッチン
名古屋にあるお手頃価格の中くらいな北欧スタイルのおしゃれなキッチン (インセット扉のキャビネット、濃色木目調キャビネット、ステンレスカウンター、緑のキッチンパネル、モザイクタイルのキッチンパネル、シルバーの調理設備、グレーのキッチンカウンター) の写真
名古屋にあるお手頃価格の中くらいな北欧スタイルのおしゃれなキッチン (インセット扉のキャビネット、濃色木目調キャビネット、ステンレスカウンター、緑のキッチンパネル、モザイクタイルのキッチンパネル、シルバーの調理設備、グレーのキッチンカウンター) の写真
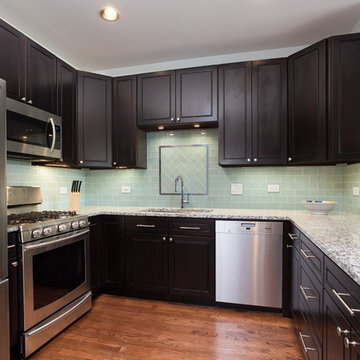
A fully renovated contemporary kitchen was given a fresh look with the addition of espresso-colored kitchen units, a mint green subway tile backsplash, Luna Pearl granite countertops, stainless steel appliances, hardware, and a pass-thru from the living room to the kitchen which provides an abundance of natural light.
Project designed by Skokie renovation firm, Chi Renovation & Design. They serve the Chicagoland area, and it's surrounding suburbs, with an emphasis on the North Side and North Shore. You'll find their work from the Loop through Lincoln Park, Skokie, Evanston, Wilmette, and all of the way up to Lake Forest.
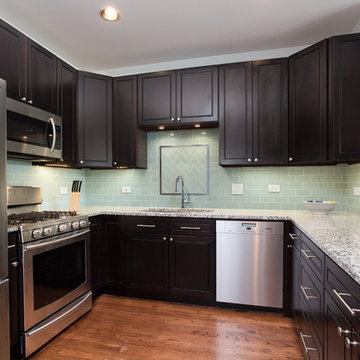
A fully renovated contemporary kitchen was given a fresh look with the addition of espresso-colored kitchen units, a mint green subway tile backsplash, Luna Pearl granite countertops, stainless steel appliances, hardware, and a pass-thru from the living room to the kitchen which provides an abundance of natural light.
Project designed by Skokie renovation firm, Chi Renovation & Design. They serve the Chicagoland area, and it's surrounding suburbs, with an emphasis on the North Side and North Shore. You'll find their work from the Loop through Lincoln Park, Skokie, Evanston, Wilmette, and all of the way up to Lake Forest.
For more about Chi Renovation & Design, click here: https://www.chirenovation.com/
To learn more about this project, click here: https://www.chirenovation.com/portfolio/wicker-park-kitchen/
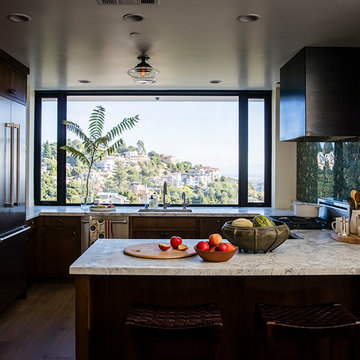
Kitchen with huge view of Oakland hills over the sink
Photo by Thomas Story/Sunset Magazine
House appearance described as California modern, California Coastal, or California Contemporary, San Francisco modern, Bay Area or South Bay residential design, with Sustainability and green design.
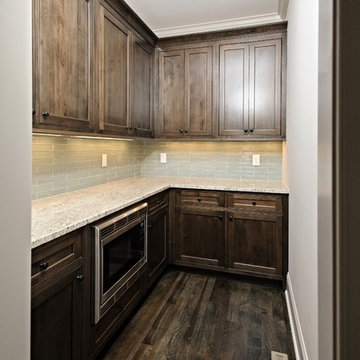
Custom home by Advantage Contracting in West Hartford, CT
ブリッジポートにある高級な中くらいなトラディショナルスタイルのおしゃれなキッチン (インセット扉のキャビネット、濃色木目調キャビネット、御影石カウンター、緑のキッチンパネル、ガラスタイルのキッチンパネル、シルバーの調理設備、濃色無垢フローリング、アイランドなし) の写真
ブリッジポートにある高級な中くらいなトラディショナルスタイルのおしゃれなキッチン (インセット扉のキャビネット、濃色木目調キャビネット、御影石カウンター、緑のキッチンパネル、ガラスタイルのキッチンパネル、シルバーの調理設備、濃色無垢フローリング、アイランドなし) の写真
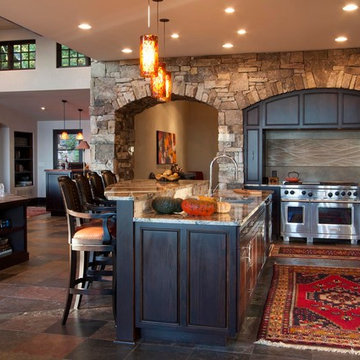
Note the concrete panel/splash behind the range.
Photos by Jay Weiland
他の地域にあるラグジュアリーな巨大なトランジショナルスタイルのおしゃれなキッチン (シングルシンク、インセット扉のキャビネット、濃色木目調キャビネット、御影石カウンター、緑のキッチンパネル、セメントタイルのキッチンパネル、シルバーの調理設備、スレートの床) の写真
他の地域にあるラグジュアリーな巨大なトランジショナルスタイルのおしゃれなキッチン (シングルシンク、インセット扉のキャビネット、濃色木目調キャビネット、御影石カウンター、緑のキッチンパネル、セメントタイルのキッチンパネル、シルバーの調理設備、スレートの床) の写真
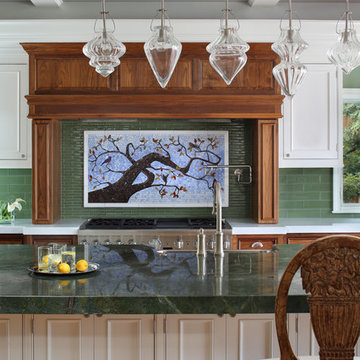
Bernard Andre
サンフランシスコにある高級な広いトラディショナルスタイルのおしゃれなキッチン (インセット扉のキャビネット、濃色木目調キャビネット、人工大理石カウンター、緑のキッチンパネル、サブウェイタイルのキッチンパネル、シルバーの調理設備、淡色無垢フローリング) の写真
サンフランシスコにある高級な広いトラディショナルスタイルのおしゃれなキッチン (インセット扉のキャビネット、濃色木目調キャビネット、人工大理石カウンター、緑のキッチンパネル、サブウェイタイルのキッチンパネル、シルバーの調理設備、淡色無垢フローリング) の写真
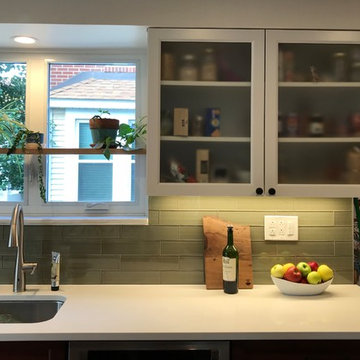
An avid lover of nature, this client wished to bring the outdoors in and enliven a dingy, outdated kitchen from the ground up. Touches of modern Victorian eclectic suited her style: a bold botanical wallpaper, oil-rubbed bronze shelf brackets and a moss green glass tile paired with stainless steel appliances. The warm tones of the cherry base cabinets compliment the refinished, oak floors. White, frosted glass fronted upper cabinets as well as a fresh casement window help open up the space. Simple, well-positioned light fixtures add much needed ambient and task lighting.
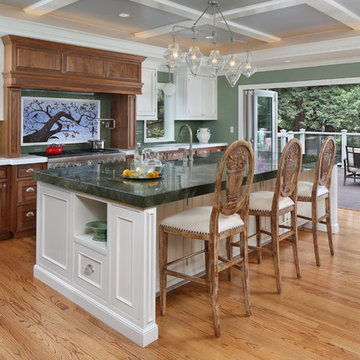
Remodeled Tudor home with new Transitional style indoor/outdoor kitchen. Builders: JPL, Inc. Bernard Andre Photography
サンディエゴにあるトラディショナルスタイルのおしゃれなキッチン (エプロンフロントシンク、インセット扉のキャビネット、濃色木目調キャビネット、珪岩カウンター、緑のキッチンパネル、ガラスタイルのキッチンパネル、シルバーの調理設備) の写真
サンディエゴにあるトラディショナルスタイルのおしゃれなキッチン (エプロンフロントシンク、インセット扉のキャビネット、濃色木目調キャビネット、珪岩カウンター、緑のキッチンパネル、ガラスタイルのキッチンパネル、シルバーの調理設備) の写真
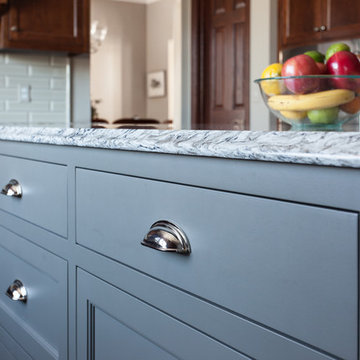
Ella Studios
ミネアポリスにある高級な広いトラディショナルスタイルのおしゃれなキッチン (アンダーカウンターシンク、インセット扉のキャビネット、濃色木目調キャビネット、御影石カウンター、緑のキッチンパネル、サブウェイタイルのキッチンパネル、シルバーの調理設備、濃色無垢フローリング) の写真
ミネアポリスにある高級な広いトラディショナルスタイルのおしゃれなキッチン (アンダーカウンターシンク、インセット扉のキャビネット、濃色木目調キャビネット、御影石カウンター、緑のキッチンパネル、サブウェイタイルのキッチンパネル、シルバーの調理設備、濃色無垢フローリング) の写真
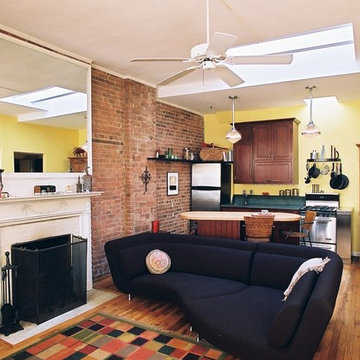
Mark Rosenhaus A signature piece at Rosenhaus Design is the wrought-iron shelf complementing the rugged brick wall. Another favorite for its sculptural quality is the Vermont slate green counter top, oversized to build a knick-knack shelf. Budget conscious, the original butcher block was recycled and reshaped for the diagonal island.
The fusion of tastes for this single woman says 'look' more than cook.
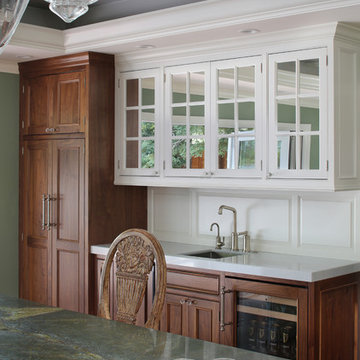
Bernard Andre
サンフランシスコにある高級な広いトラディショナルスタイルのおしゃれなキッチン (アンダーカウンターシンク、インセット扉のキャビネット、濃色木目調キャビネット、人工大理石カウンター、緑のキッチンパネル、サブウェイタイルのキッチンパネル、シルバーの調理設備、淡色無垢フローリング) の写真
サンフランシスコにある高級な広いトラディショナルスタイルのおしゃれなキッチン (アンダーカウンターシンク、インセット扉のキャビネット、濃色木目調キャビネット、人工大理石カウンター、緑のキッチンパネル、サブウェイタイルのキッチンパネル、シルバーの調理設備、淡色無垢フローリング) の写真
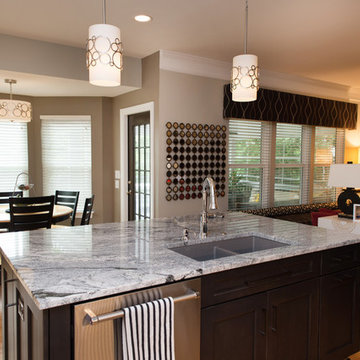
Evergreen Studio
シャーロットにあるお手頃価格の中くらいなトランジショナルスタイルのおしゃれなキッチン (アンダーカウンターシンク、インセット扉のキャビネット、濃色木目調キャビネット、御影石カウンター、緑のキッチンパネル、ガラスタイルのキッチンパネル、シルバーの調理設備、淡色無垢フローリング) の写真
シャーロットにあるお手頃価格の中くらいなトランジショナルスタイルのおしゃれなキッチン (アンダーカウンターシンク、インセット扉のキャビネット、濃色木目調キャビネット、御影石カウンター、緑のキッチンパネル、ガラスタイルのキッチンパネル、シルバーの調理設備、淡色無垢フローリング) の写真
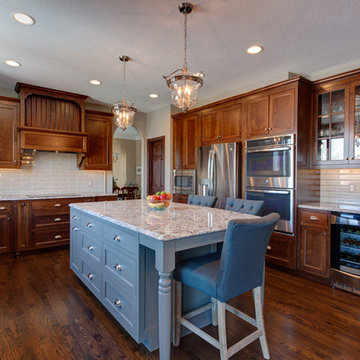
Ella Studios
ミネアポリスにある高級な広いトラディショナルスタイルのおしゃれなキッチン (アンダーカウンターシンク、インセット扉のキャビネット、濃色木目調キャビネット、御影石カウンター、緑のキッチンパネル、サブウェイタイルのキッチンパネル、シルバーの調理設備、濃色無垢フローリング) の写真
ミネアポリスにある高級な広いトラディショナルスタイルのおしゃれなキッチン (アンダーカウンターシンク、インセット扉のキャビネット、濃色木目調キャビネット、御影石カウンター、緑のキッチンパネル、サブウェイタイルのキッチンパネル、シルバーの調理設備、濃色無垢フローリング) の写真
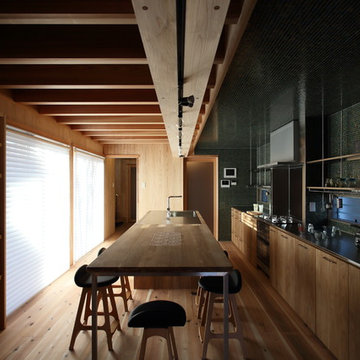
ヨーロッパの別荘のような住宅
名古屋にあるお手頃価格の中くらいな北欧スタイルのおしゃれなキッチン (一体型シンク、インセット扉のキャビネット、濃色木目調キャビネット、ステンレスカウンター、緑のキッチンパネル、モザイクタイルのキッチンパネル、シルバーの調理設備、無垢フローリング、ベージュの床、茶色いキッチンカウンター) の写真
名古屋にあるお手頃価格の中くらいな北欧スタイルのおしゃれなキッチン (一体型シンク、インセット扉のキャビネット、濃色木目調キャビネット、ステンレスカウンター、緑のキッチンパネル、モザイクタイルのキッチンパネル、シルバーの調理設備、無垢フローリング、ベージュの床、茶色いキッチンカウンター) の写真
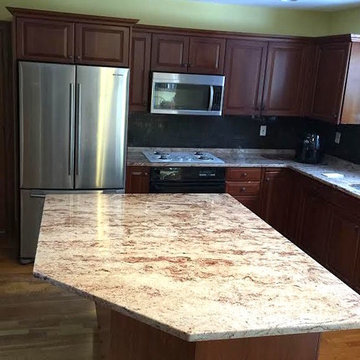
ボストンにある高級な中くらいなトラディショナルスタイルのおしゃれなキッチン (アンダーカウンターシンク、インセット扉のキャビネット、濃色木目調キャビネット、御影石カウンター、緑のキッチンパネル、サブウェイタイルのキッチンパネル、シルバーの調理設備、淡色無垢フローリング) の写真
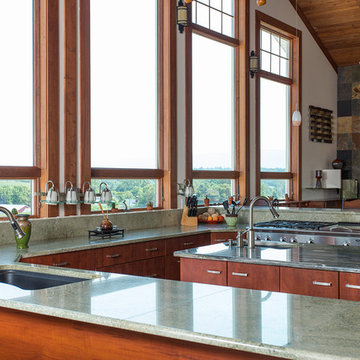
Swartz Photography
他の地域にある中くらいなサンタフェスタイルのおしゃれなキッチン (ドロップインシンク、御影石カウンター、モザイクタイルのキッチンパネル、シルバーの調理設備、インセット扉のキャビネット、濃色木目調キャビネット、緑のキッチンパネル) の写真
他の地域にある中くらいなサンタフェスタイルのおしゃれなキッチン (ドロップインシンク、御影石カウンター、モザイクタイルのキッチンパネル、シルバーの調理設備、インセット扉のキャビネット、濃色木目調キャビネット、緑のキッチンパネル) の写真
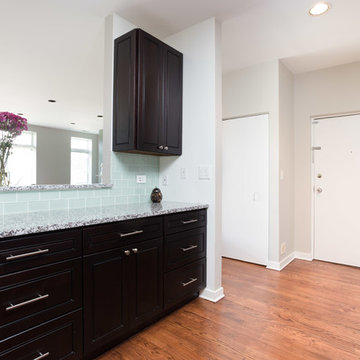
A fully renovated contemporary kitchen was given a fresh look with the addition of espresso-colored kitchen units, a mint green subway tile backsplash, Luna Pearl granite countertops, stainless steel appliances, hardware, a large single-bowl under-mount sink, LED puck lights, and a pass-thru from the living room to the kitchen which provides an abundance of natural light.
Project designed by Skokie renovation firm, Chi Renovation & Design. They serve the Chicagoland area, and it's surrounding suburbs, with an emphasis on the North Side and North Shore. You'll find their work from the Loop through Lincoln Park, Skokie, Evanston, Wilmette, and all of the way up to Lake Forest.
For more about Chi Renovation & Design, click here: https://www.chirenovation.com/
To learn more about this project, click here: https://www.chirenovation.com/portfolio/wicker-park-kitchen/
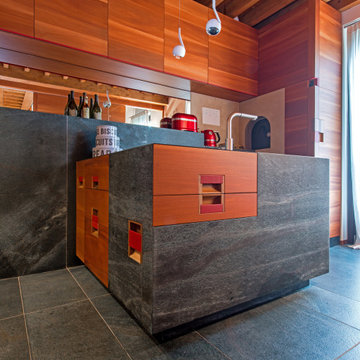
Isola di preparazione con porzione dedicata al lavaggio. Tutto l'arredo è in legno di mogano e in serpentino (pietra naturale), Uno specchio sul fondo permette di rimanere visivamente in comunicazione con la zona pranzo e soggiorno.
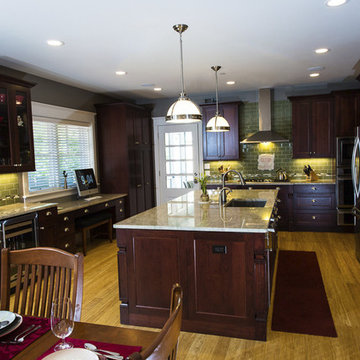
This custom, high-performance home was designed and built to a LEED for Homes Platinum rating, the highest rating given to homes when certified by the US Green Building Council. The house has been laid out to take maximum advantage of both passive and active solar energy, natural ventilation, low impact and recyclable materials, high efficiency lighting and controls, in a structure that is very simple and economical to build. The envelope of the house is designed to require a minimum amount of energy in order to live and use the home based on the lifestyle of the occupants. The home will have an innovative HVAC system that has been recently developed by engineers from the University of Illinois which uses considerably less energy than a conventional heating and cooling system and provides extremely high indoor air quality utilizing a CERV (conditioned energy recovery ventilation system) combined with a cost effective installation.
Lawrence Smith
キッチン (緑のキッチンパネル、濃色木目調キャビネット、インセット扉のキャビネット) の写真
1