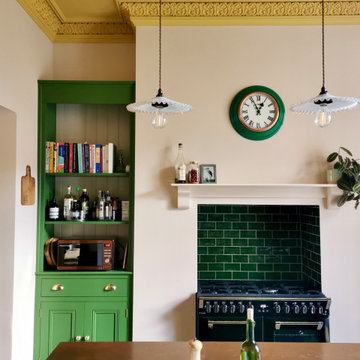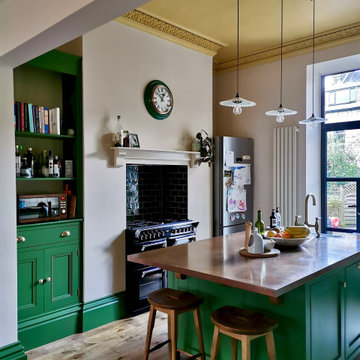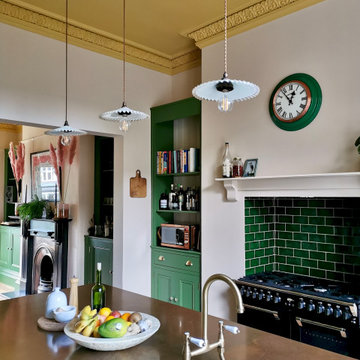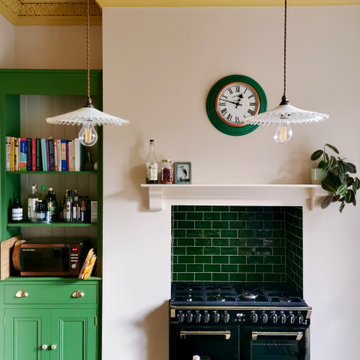お手頃価格のキッチン (緑のキッチンパネル、シェーカースタイル扉のキャビネット、茶色いキッチンカウンター) の写真
絞り込み:
資材コスト
並び替え:今日の人気順
写真 1〜20 枚目(全 43 枚)
1/5
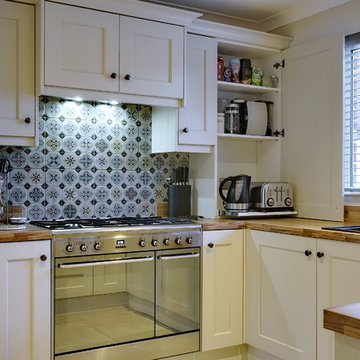
This beautiful cream kitchen is complimented with wood effect laminate worktops, sage green and oak accents. Once very tight for space, a peninsula, dresser, coffee dock and larder have maximised all available space, whilst creating a peaceful open-plan space.
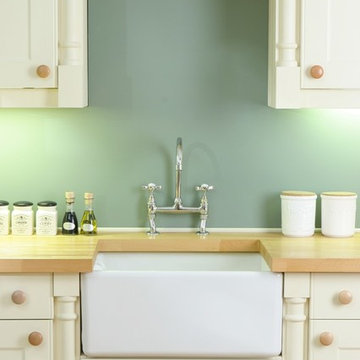
Dimensions: 595 x 460 x 255mm
Sink Weight: 50kg
1 1/2 inch waste outlet.
Lifetime warranty.
Luxurious, durable, anti-bacterial glaze finish.
Handmade by Master Craftsmen.
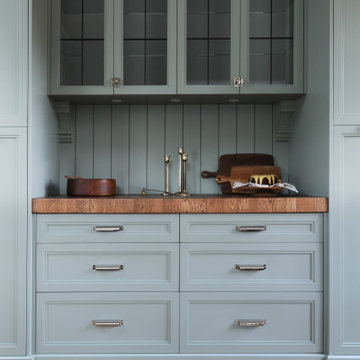
This pantry hutch was added for much needed storae space for pantry items and larger cooking dishware. Butcher block, shiplap and corbel details was added to give a more classic and heritage look that ages through time.
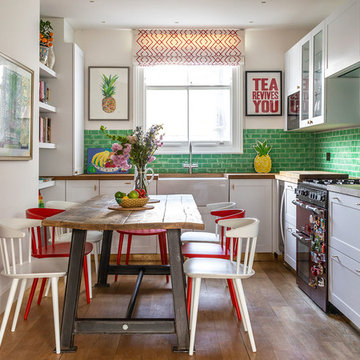
Clean and bright Kitchen and Dining area with reclaimed wood table, wooden countertops and red and white dining chairs.
ロンドンにあるお手頃価格の中くらいなエクレクティックスタイルのおしゃれなキッチン (エプロンフロントシンク、シェーカースタイル扉のキャビネット、白いキャビネット、木材カウンター、緑のキッチンパネル、セラミックタイルのキッチンパネル、シルバーの調理設備、無垢フローリング、アイランドなし、茶色い床、茶色いキッチンカウンター) の写真
ロンドンにあるお手頃価格の中くらいなエクレクティックスタイルのおしゃれなキッチン (エプロンフロントシンク、シェーカースタイル扉のキャビネット、白いキャビネット、木材カウンター、緑のキッチンパネル、セラミックタイルのキッチンパネル、シルバーの調理設備、無垢フローリング、アイランドなし、茶色い床、茶色いキッチンカウンター) の写真
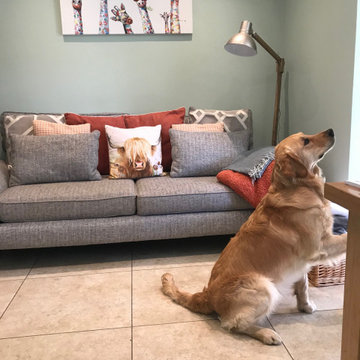
This extended kitchen was in need of an overhaul, after an extension. I created a living and kitchen space that was designed to accommodate their new dog. This kitchen dresser doubles as a drinks cabinet, and the sofa and soft furnishings make the space multi-functional.
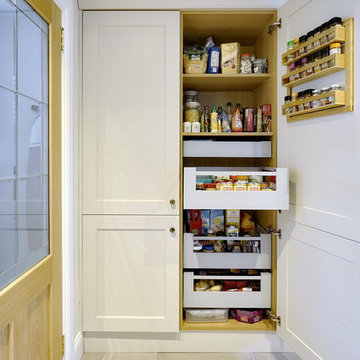
This beautiful cream kitchen is complimented with wood effect laminate worktops, sage green and oak accents. Once very tight for space, a peninsula, dresser, coffee dock and larder have maximised all available space, whilst creating a peaceful open-plan space.
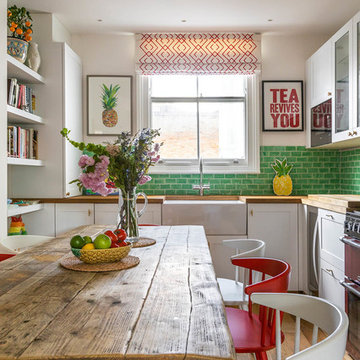
Clean and bright Kitchen and Dining area with reclaimed wood table, wooden countertops and red and white dining chairs.
ロンドンにあるお手頃価格の中くらいなエクレクティックスタイルのおしゃれなキッチン (エプロンフロントシンク、シェーカースタイル扉のキャビネット、白いキャビネット、木材カウンター、緑のキッチンパネル、セラミックタイルのキッチンパネル、シルバーの調理設備、無垢フローリング、アイランドなし、茶色い床、茶色いキッチンカウンター) の写真
ロンドンにあるお手頃価格の中くらいなエクレクティックスタイルのおしゃれなキッチン (エプロンフロントシンク、シェーカースタイル扉のキャビネット、白いキャビネット、木材カウンター、緑のキッチンパネル、セラミックタイルのキッチンパネル、シルバーの調理設備、無垢フローリング、アイランドなし、茶色い床、茶色いキッチンカウンター) の写真
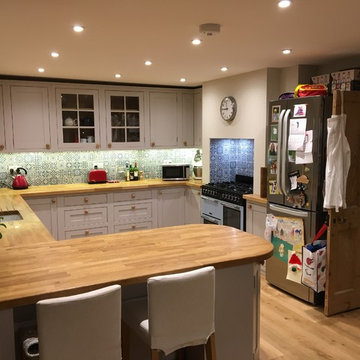
A lovely big and light kitchen with stunning feature tiles
ロンドンにあるお手頃価格の広いコンテンポラリースタイルのおしゃれなキッチン (木材カウンター、緑のキッチンパネル、淡色無垢フローリング、ドロップインシンク、シェーカースタイル扉のキャビネット、グレーのキャビネット、茶色い床、茶色いキッチンカウンター) の写真
ロンドンにあるお手頃価格の広いコンテンポラリースタイルのおしゃれなキッチン (木材カウンター、緑のキッチンパネル、淡色無垢フローリング、ドロップインシンク、シェーカースタイル扉のキャビネット、グレーのキャビネット、茶色い床、茶色いキッチンカウンター) の写真
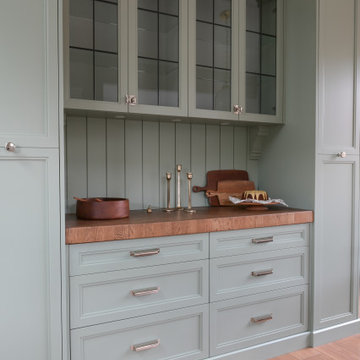
This pantry hutch was added for much needed storae space for pantry items and larger cooking dishware. Butcher block, shiplap and corbel details was added to give a more classic and heritage look that ages through time.
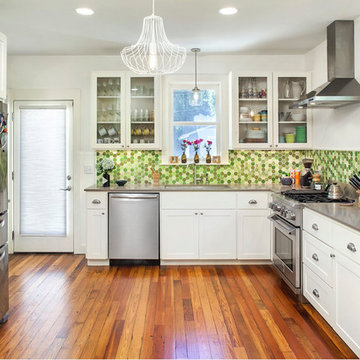
This kitchen remodel was done on a modest budget, we sourced gorgeous green tile to brighten a simple palette warmed up with the refinished Long Leaf Pine floors.
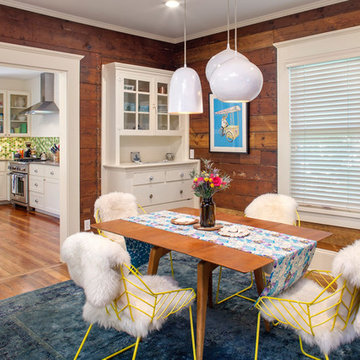
This kitchen remodel was done on a budget, we sourced gorgeous green tile to brighten a simple palette warmed up with the refinished Long Leaf Pine floors.
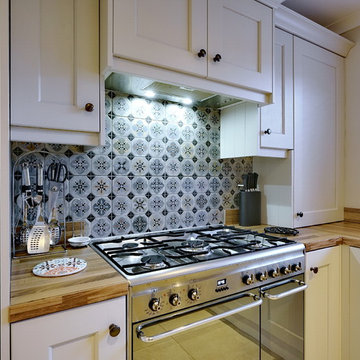
This beautiful cream kitchen is complimented with wood effect laminate worktops, sage green and oak accents. Once very tight for space, a peninsula, dresser, coffee dock and larder have maximised all available space, whilst creating a peaceful open-plan space.
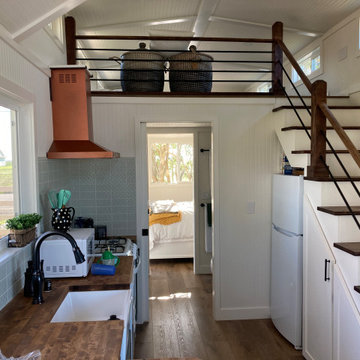
View from the living room. You can see the kitchen, stairs, loft and bathroom and bedroom location
サクラメントにあるお手頃価格の小さなカントリー風のおしゃれなキッチン (エプロンフロントシンク、シェーカースタイル扉のキャビネット、緑のキャビネット、木材カウンター、緑のキッチンパネル、セラミックタイルのキッチンパネル、白い調理設備、クッションフロア、茶色い床、茶色いキッチンカウンター) の写真
サクラメントにあるお手頃価格の小さなカントリー風のおしゃれなキッチン (エプロンフロントシンク、シェーカースタイル扉のキャビネット、緑のキャビネット、木材カウンター、緑のキッチンパネル、セラミックタイルのキッチンパネル、白い調理設備、クッションフロア、茶色い床、茶色いキッチンカウンター) の写真
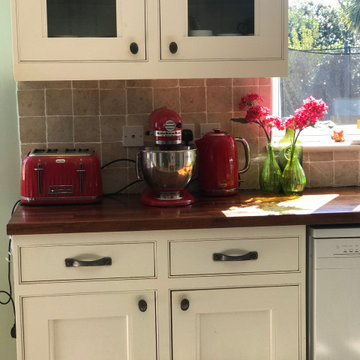
This extended kitchen was in need of an overhaul, after an extension. I created a living and kitchen space that was designed to accommodate their new dog. This kitchen dresser doubles as a drinks cabinet, and the sofa and soft furnishings make the space multi-functional.
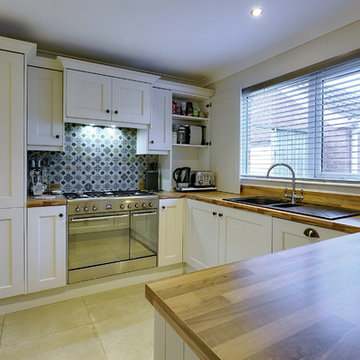
This beautiful cream kitchen is complimented with wood effect laminate worktops, sage green and oak accents. Once very tight for space, a peninsula, dresser, coffee dock and larder have maximised all available space, whilst creating a peaceful open-plan space.
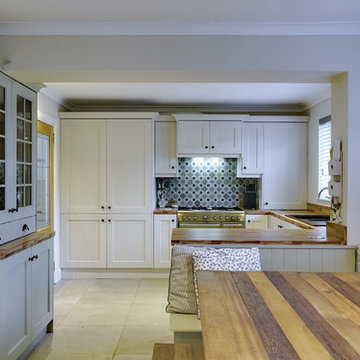
This beautiful cream kitchen is complimented with wood effect laminate worktops, sage green and oak accents. Once very tight for space, a peninsula, dresser, coffee dock and larder have maximised all available space, whilst creating a peaceful open-plan space.
お手頃価格のキッチン (緑のキッチンパネル、シェーカースタイル扉のキャビネット、茶色いキッチンカウンター) の写真
1
