高級なキッチン (緑のキッチンパネル、無垢フローリング、アイランドなし) の写真
絞り込み:
資材コスト
並び替え:今日の人気順
写真 1〜20 枚目(全 119 枚)
1/5

Compact U-shaped kitchen in Hackney
Matt Lacquer doors in Ceramic Blue by Sanderson
Bespoke Handles and Box Shelves in American Black Walnut
40mm thick American Black Walnut worktops
Scallop tiles by Mosaic Del Sur
Copper Pendant by Nordlux
Photos by Polly Tootal
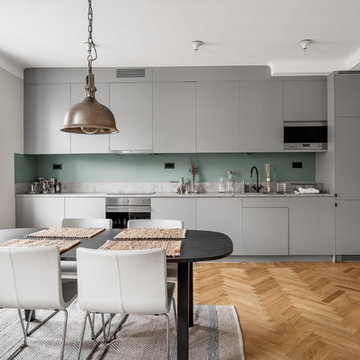
Philip McCann
ストックホルムにある高級な中くらいな北欧スタイルのおしゃれなキッチン (フラットパネル扉のキャビネット、グレーのキャビネット、緑のキッチンパネル、シルバーの調理設備、無垢フローリング、大理石カウンター、アイランドなし) の写真
ストックホルムにある高級な中くらいな北欧スタイルのおしゃれなキッチン (フラットパネル扉のキャビネット、グレーのキャビネット、緑のキッチンパネル、シルバーの調理設備、無垢フローリング、大理石カウンター、アイランドなし) の写真
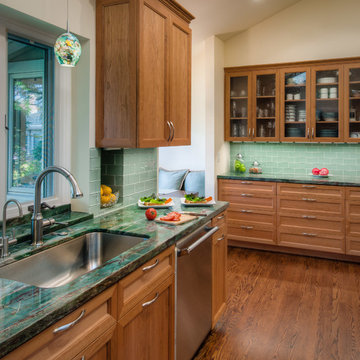
A need for extra counter space and fine wine service, creates a ‘JEWEL’ of a kitchen! As the artful anchor, the Emerald Glacier quartzite includes many shades of lush green, grey and red. Complimentary colors of natural cherry cabinets, warm walnut floors and surrounding Willow glass backsplash support the vibrant, playful colors creating an enhanced multifunctional space.
Copyright Dean J. Birinyi, ASMP
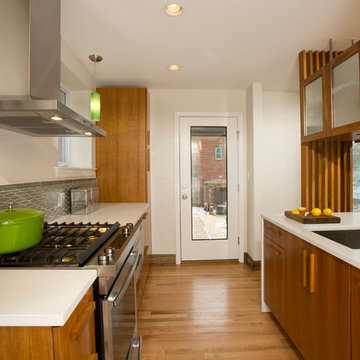
ワシントンD.C.にある高級な中くらいなエクレクティックスタイルのおしゃれなキッチン (アンダーカウンターシンク、フラットパネル扉のキャビネット、中間色木目調キャビネット、クオーツストーンカウンター、緑のキッチンパネル、ガラスタイルのキッチンパネル、シルバーの調理設備、無垢フローリング、アイランドなし) の写真
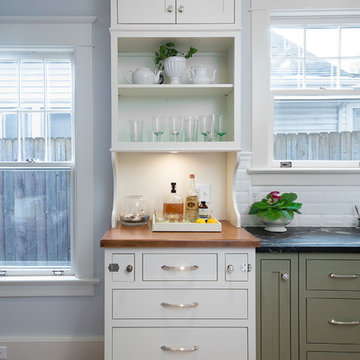
他の地域にある高級な中くらいなトラディショナルスタイルのおしゃれなキッチン (アンダーカウンターシンク、シェーカースタイル扉のキャビネット、白いキャビネット、ソープストーンカウンター、緑のキッチンパネル、サブウェイタイルのキッチンパネル、パネルと同色の調理設備、無垢フローリング、アイランドなし) の写真
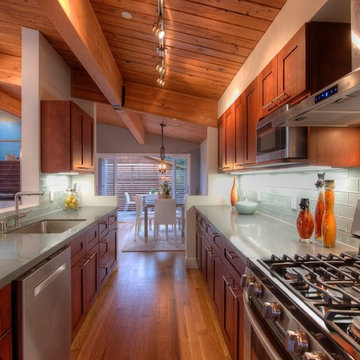
MOONEShome - Karin Narodny
サンフランシスコにある高級な小さなミッドセンチュリースタイルのおしゃれなキッチン (アンダーカウンターシンク、シェーカースタイル扉のキャビネット、クオーツストーンカウンター、緑のキッチンパネル、ガラスタイルのキッチンパネル、シルバーの調理設備、無垢フローリング、アイランドなし、中間色木目調キャビネット) の写真
サンフランシスコにある高級な小さなミッドセンチュリースタイルのおしゃれなキッチン (アンダーカウンターシンク、シェーカースタイル扉のキャビネット、クオーツストーンカウンター、緑のキッチンパネル、ガラスタイルのキッチンパネル、シルバーの調理設備、無垢フローリング、アイランドなし、中間色木目調キャビネット) の写真
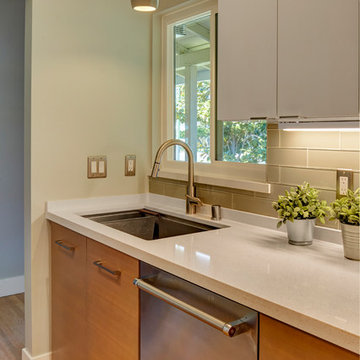
For this kitchen remodel, the clients opted to maintain the location and footprint of the original kitchen in their 1960’s ranch style home. That meant we had our work cut out for us to maximize the counter space while providing enough storage for this growing family. We ultimately decided to maximize the working counter space by the sink and range and added a large pantry wall in the adjacent dining room for bulky items and food storage. We chose a lightly stained slab style cabinet to capture the era of the home but paired it with white high-gloss upper cabinets and white quartz to make the space also look fresh and functional. A light green paint helps pull in the accent color featured in the backsplash while adding warmth to the home. We finished the space with a unique light fixture and a perfectly modern dining table.
Photos By: Michael Kaskel Photography
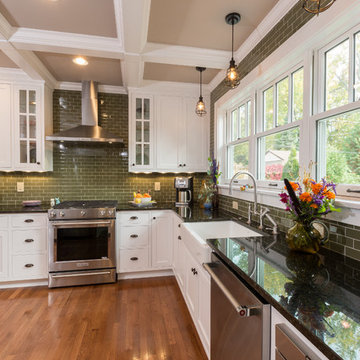
Photography by Todd Yarrington
コロンバスにある高級な中くらいなトランジショナルスタイルのおしゃれなキッチン (エプロンフロントシンク、インセット扉のキャビネット、白いキャビネット、御影石カウンター、緑のキッチンパネル、ガラスタイルのキッチンパネル、シルバーの調理設備、無垢フローリング、アイランドなし) の写真
コロンバスにある高級な中くらいなトランジショナルスタイルのおしゃれなキッチン (エプロンフロントシンク、インセット扉のキャビネット、白いキャビネット、御影石カウンター、緑のキッチンパネル、ガラスタイルのキッチンパネル、シルバーの調理設備、無垢フローリング、アイランドなし) の写真
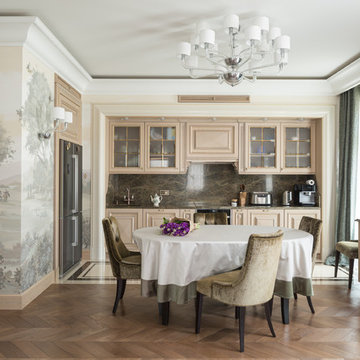
モスクワにある高級な広いトラディショナルスタイルのおしゃれなキッチン (レイズドパネル扉のキャビネット、アンダーカウンターシンク、珪岩カウンター、緑のキッチンパネル、無垢フローリング、アイランドなし、茶色い床、ベージュのキャビネット、黒い調理設備、壁紙) の写真

リトルロックにある高級な中くらいなトラディショナルスタイルのおしゃれなキッチン (黒い調理設備、一体型シンク、シェーカースタイル扉のキャビネット、ヴィンテージ仕上げキャビネット、御影石カウンター、緑のキッチンパネル、無垢フローリング、アイランドなし) の写真
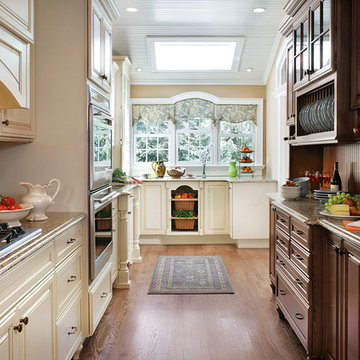
ニューヨークにある高級な中くらいなトラディショナルスタイルのおしゃれなキッチン (アンダーカウンターシンク、レイズドパネル扉のキャビネット、シルバーの調理設備、無垢フローリング、アイランドなし、緑のキッチンパネル) の写真
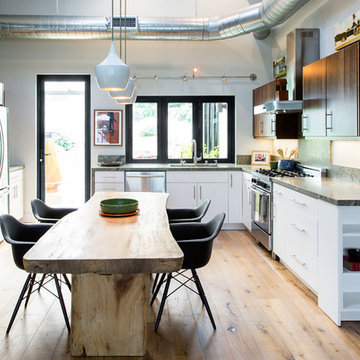
The design elements of the new living room, updated kitchen and combined dining area are oriented to take advantage of the sunlight and cross ventilation of the coastal breeze. Warm pared-back neutrals create a natural feeling and reflect the overall atmosphere of Stevens’ contemporary latin american art collection.
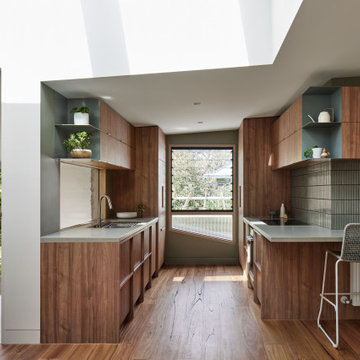
Situated along the coastal foreshore of Inverloch surf beach, this 7.4 star energy efficient home represents a lifestyle change for our clients. ‘’The Nest’’, derived from its nestled-among-the-trees feel, is a peaceful dwelling integrated into the beautiful surrounding landscape.
Inspired by the quintessential Australian landscape, we used rustic tones of natural wood, grey brickwork and deep eucalyptus in the external palette to create a symbiotic relationship between the built form and nature.
The Nest is a home designed to be multi purpose and to facilitate the expansion and contraction of a family household. It integrates users with the external environment both visually and physically, to create a space fully embracive of nature.
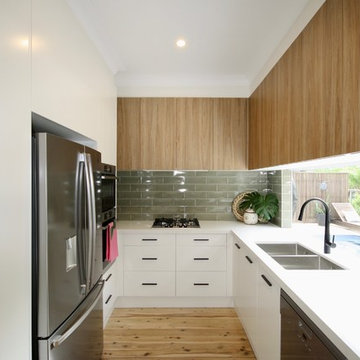
EFFORTLESSLY CHIC.
- 40mm thick Caesarstone 'Organic White' benchtop
- Polytec 'Prime Oak' over head cabinets and servery
- Two tone polyurethane, 'satin' finish
- Black handles
- Blum hardare
Sheree Bounassif, Kitchens By Emanuel
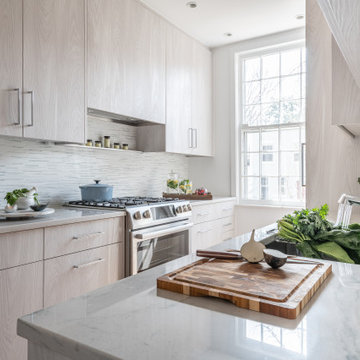
LIght and Airy small space kitchen. Tiny kitchens. Melamine cabinets, Ming green tile, White Maccabeus counter tops, slide in range, panel appliances
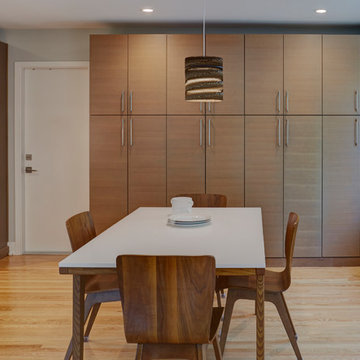
For this kitchen remodel, the clients opted to maintain the location and footprint of the original kitchen in their 1960’s ranch style home. That meant we had our work cut out for us to maximize the counter space while providing enough storage for this growing family. We ultimately decided to maximize the working counter space by the sink and range and added a large pantry wall in the adjacent dining room for bulky items and food storage. We chose a lightly stained slab style cabinet to capture the era of the home but paired it with white high-gloss upper cabinets and white quartz to make the space also look fresh and functional. A light green paint helps pull in the accent color featured in the backsplash while adding warmth to the home. We finished the space with a unique light fixture and a perfectly modern dining table.
Photos By: Michael Kaskel Photography
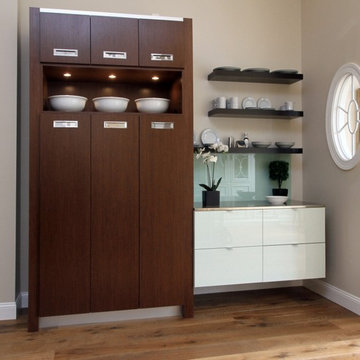
Jesse Preza
ジャクソンビルにある高級な小さなモダンスタイルのおしゃれなキッチン (フラットパネル扉のキャビネット、ステンレスカウンター、ガラス板のキッチンパネル、無垢フローリング、緑のキッチンパネル、アイランドなし、茶色い床、グレーのキッチンカウンター) の写真
ジャクソンビルにある高級な小さなモダンスタイルのおしゃれなキッチン (フラットパネル扉のキャビネット、ステンレスカウンター、ガラス板のキッチンパネル、無垢フローリング、緑のキッチンパネル、アイランドなし、茶色い床、グレーのキッチンカウンター) の写真
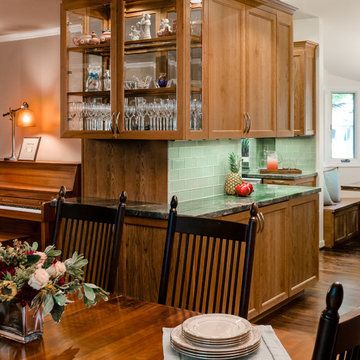
A need for extra counter space and fine wine service, creates a ‘JEWEL’ of a kitchen! As the artful anchor, the Emerald Glacier quartzite includes many shades of lush green, grey and red. Complimentary colors of natural cherry cabinets, warm walnut floors and surrounding Willow glass backsplash support the vibrant, playful colors creating an enhanced multifunctional space.
Copyright Dean J. Birinyi, ASMP
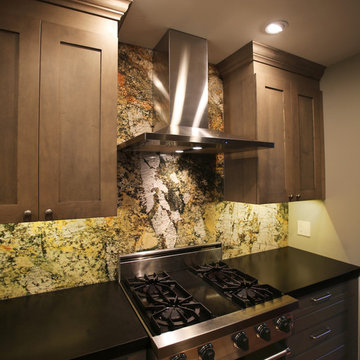
デトロイトにある高級な小さなトランジショナルスタイルのおしゃれなキッチン (シングルシンク、シェーカースタイル扉のキャビネット、グレーのキャビネット、御影石カウンター、緑のキッチンパネル、石スラブのキッチンパネル、黒い調理設備、無垢フローリング、アイランドなし、茶色い床) の写真
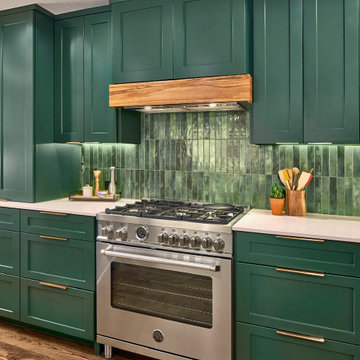
Custom built kitchen cabinets painted SW Dared Hunter Green, hardwood flooring. Kitchen countertop Caesarstone Frosty Carrina with eased edge. Recessed lighting,
Tile -Enamel Moss Field Tile, Oven- 36" Bertazzoni
高級なキッチン (緑のキッチンパネル、無垢フローリング、アイランドなし) の写真
1