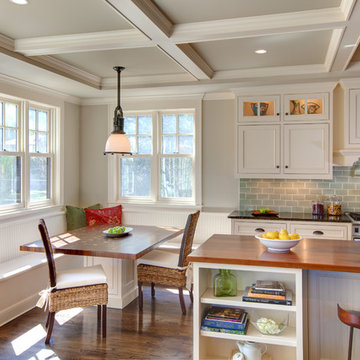キッチン (緑のキッチンパネル、サブウェイタイルのキッチンパネル、木材カウンター) の写真
絞り込み:
資材コスト
並び替え:今日の人気順
写真 1〜20 枚目(全 158 枚)
1/4

Embracing an authentic Craftsman-styled kitchen was one of the primary objectives for these New Jersey clients. They envisioned bending traditional hand-craftsmanship and modern amenities into a chef inspired kitchen. The woodwork in adjacent rooms help to facilitate a vision for this space to create a free-flowing open concept for family and friends to enjoy.
This kitchen takes inspiration from nature and its color palette is dominated by neutral and earth tones. Traditionally characterized with strong deep colors, the simplistic cherry cabinetry allows for straight, clean lines throughout the space. A green subway tile backsplash and granite countertops help to tie in additional earth tones and allow for the natural wood to be prominently displayed.
The rugged character of the perimeter is seamlessly tied into the center island. Featuring chef inspired appliances, the island incorporates a cherry butchers block to provide additional prep space and seating for family and friends. The free-standing stainless-steel hood helps to transform this Craftsman-style kitchen into a 21st century treasure.

La rénovation de cette cuisine a été travaillée en tenant compte des envies de mes clients et des différentes contraintes techniques.
La cuisine devait rester fonctionnelle et agréable mais aussi apporter un maximum de rangement bien qu'il ne fût pas possible de placer des caissons en zone haute.

他の地域にあるアジアンスタイルのおしゃれなキッチン (フラットパネル扉のキャビネット、中間色木目調キャビネット、木材カウンター、緑のキッチンパネル、サブウェイタイルのキッチンパネル、無垢フローリング、茶色い床、ベージュのキッチンカウンター) の写真
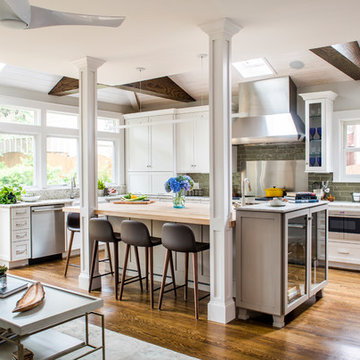
Photos by Jeff Herr Photography
アトランタにあるトランジショナルスタイルのおしゃれなキッチン (木材カウンター、無垢フローリング、シェーカースタイル扉のキャビネット、白いキャビネット、緑のキッチンパネル、サブウェイタイルのキッチンパネル、シルバーの調理設備) の写真
アトランタにあるトランジショナルスタイルのおしゃれなキッチン (木材カウンター、無垢フローリング、シェーカースタイル扉のキャビネット、白いキャビネット、緑のキッチンパネル、サブウェイタイルのキッチンパネル、シルバーの調理設備) の写真

東京都下にある広いアジアンスタイルのおしゃれなキッチン (フラットパネル扉のキャビネット、淡色木目調キャビネット、木材カウンター、パネルと同色の調理設備、淡色無垢フローリング、ベージュの床、ベージュのキッチンカウンター、緑のキッチンパネル、サブウェイタイルのキッチンパネル) の写真
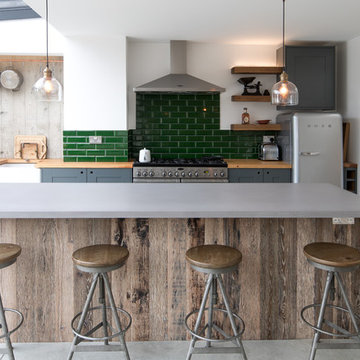
Grant Ritchie
他の地域にある中くらいなインダストリアルスタイルのおしゃれなキッチン (エプロンフロントシンク、落し込みパネル扉のキャビネット、グレーのキャビネット、緑のキッチンパネル、サブウェイタイルのキッチンパネル、シルバーの調理設備、コンクリートの床、グレーの床、木材カウンター) の写真
他の地域にある中くらいなインダストリアルスタイルのおしゃれなキッチン (エプロンフロントシンク、落し込みパネル扉のキャビネット、グレーのキャビネット、緑のキッチンパネル、サブウェイタイルのキッチンパネル、シルバーの調理設備、コンクリートの床、グレーの床、木材カウンター) の写真

A built in table accented in a spring green became the focal point of the room. It was finished with a planked cherry wood top to compliment the color of the back door and built in cabinets in the adjacent dining area. A wall niche was added where an unnecessary door once led to the master closet, providing a display space for family heirlooms and collectables.tall cabinet
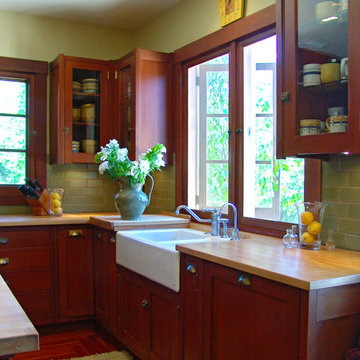
Luxurious modern take on a traditional white Italian villa. An entry with a silver domed ceiling, painted moldings in patterns on the walls and mosaic marble flooring create a luxe foyer. Into the formal living room, cool polished Crema Marfil marble tiles contrast with honed carved limestone fireplaces throughout the home, including the outdoor loggia. Ceilings are coffered with white painted
crown moldings and beams, or planked, and the dining room has a mirrored ceiling. Bathrooms are white marble tiles and counters, with dark rich wood stains or white painted. The hallway leading into the master bedroom is designed with barrel vaulted ceilings and arched paneled wood stained doors. The master bath and vestibule floor is covered with a carpet of patterned mosaic marbles, and the interior doors to the large walk in master closets are made with leaded glass to let in the light. The master bedroom has dark walnut planked flooring, and a white painted fireplace surround with a white marble hearth.
The kitchen features white marbles and white ceramic tile backsplash, white painted cabinetry and a dark stained island with carved molding legs. Next to the kitchen, the bar in the family room has terra cotta colored marble on the backsplash and counter over dark walnut cabinets. Wrought iron staircase leading to the more modern media/family room upstairs.
Project Location: North Ranch, Westlake, California. Remodel designed by Maraya Interior Design. From their beautiful resort town of Ojai, they serve clients in Montecito, Hope Ranch, Malibu, Westlake and Calabasas, across the tri-county areas of Santa Barbara, Ventura and Los Angeles, south to Hidden Hills- north through Solvang and more.
Clear douglas fir cabinets made from the original wood of the Greene and Greene home in Ojai, CA. This old home was built in 1913, and designed by the Greene Brothers. We used a maple counter top with a slight stain to keep it from yellowing, a farmhouse sink, and Craftsman tiles.
Dina Pielaet, photography
Gary Bulla, craftsman
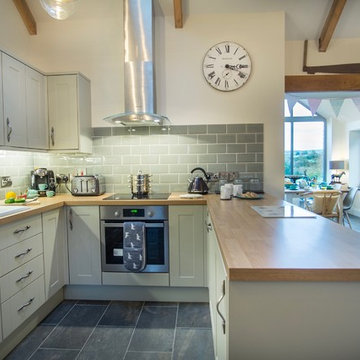
Marcus Keegan Photography commissioned by West Wales Holiday Cottages
他の地域にある小さなカントリー風のおしゃれなキッチン (シェーカースタイル扉のキャビネット、木材カウンター、緑のキッチンパネル、サブウェイタイルのキッチンパネル、シルバーの調理設備) の写真
他の地域にある小さなカントリー風のおしゃれなキッチン (シェーカースタイル扉のキャビネット、木材カウンター、緑のキッチンパネル、サブウェイタイルのキッチンパネル、シルバーの調理設備) の写真
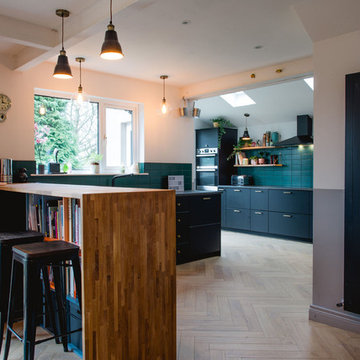
他の地域にあるコンテンポラリースタイルのおしゃれなキッチン (フラットパネル扉のキャビネット、黒いキャビネット、木材カウンター、緑のキッチンパネル、サブウェイタイルのキッチンパネル、シルバーの調理設備、淡色無垢フローリング、ベージュの床、茶色いキッチンカウンター) の写真
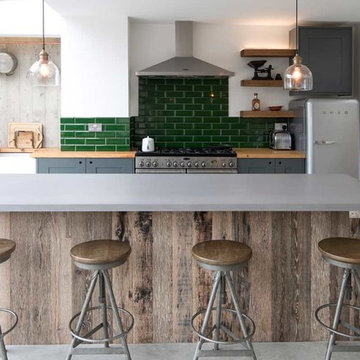
サセックスにある中くらいなインダストリアルスタイルのおしゃれなキッチン (エプロンフロントシンク、シェーカースタイル扉のキャビネット、グレーのキャビネット、木材カウンター、緑のキッチンパネル、サブウェイタイルのキッチンパネル、シルバーの調理設備、コンクリートの床、グレーの床、グレーのキッチンカウンター) の写真
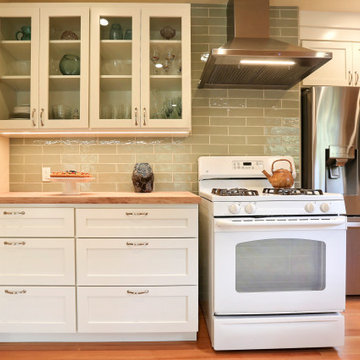
This cute little kitchen kept some of it’s original charm and character! That’s right, the pine wall cabinets (with original hardware in-tact!) were saved and served as part of the inspiration for the remodel. There’s beautiful greenery outside every window, and we wanted this kitchen to feel light and bright, but also connected to nature. We mixed new white cabinets with the original pine wall cabinets, ran new hardwood floors into the kitchen, then added a fun butcher block top on the cabinets near the range, with a full wall of sage green subway tile.

Photo by Lucy Call
ソルトレイクシティにあるトラディショナルスタイルのおしゃれなキッチン (エプロンフロントシンク、シェーカースタイル扉のキャビネット、濃色木目調キャビネット、木材カウンター、緑のキッチンパネル、サブウェイタイルのキッチンパネル、淡色無垢フローリング、ベージュの床、窓) の写真
ソルトレイクシティにあるトラディショナルスタイルのおしゃれなキッチン (エプロンフロントシンク、シェーカースタイル扉のキャビネット、濃色木目調キャビネット、木材カウンター、緑のキッチンパネル、サブウェイタイルのキッチンパネル、淡色無垢フローリング、ベージュの床、窓) の写真

ニューヨークにある広いビーチスタイルのおしゃれなキッチン (白いキャビネット、木材カウンター、エプロンフロントシンク、インセット扉のキャビネット、緑のキッチンパネル、サブウェイタイルのキッチンパネル、シルバーの調理設備、淡色無垢フローリング) の写真
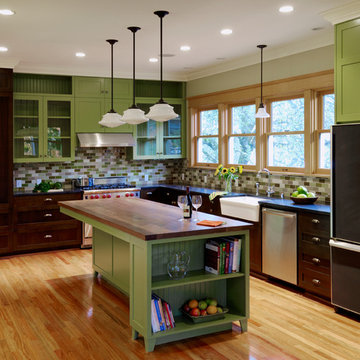
Keeping this kitchen true to its original period it has black granite perimeter countertops that are honed rather than polished to mimic slate or soapstone. The 9 foot long island has a walnut countertop and antique brass bin style pulls. See-in cabinets that extend to the ceiling are an old school idea that looks great and provides ample storage.
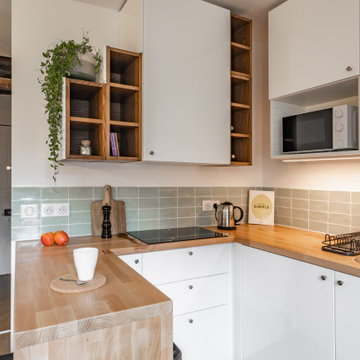
パリにある小さなコンテンポラリースタイルのおしゃれなキッチン (シングルシンク、白いキャビネット、木材カウンター、緑のキッチンパネル、サブウェイタイルのキッチンパネル、淡色無垢フローリング) の写真

Embracing an authentic Craftsman-styled kitchen was one of the primary objectives for these New Jersey clients. They envisioned bending traditional hand-craftsmanship and modern amenities into a chef inspired kitchen. The woodwork in adjacent rooms help to facilitate a vision for this space to create a free-flowing open concept for family and friends to enjoy.
This kitchen takes inspiration from nature and its color palette is dominated by neutral and earth tones. Traditionally characterized with strong deep colors, the simplistic cherry cabinetry allows for straight, clean lines throughout the space. A green subway tile backsplash and granite countertops help to tie in additional earth tones and allow for the natural wood to be prominently displayed.
The rugged character of the perimeter is seamlessly tied into the center island. Featuring chef inspired appliances, the island incorporates a cherry butchers block to provide additional prep space and seating for family and friends. The free-standing stainless-steel hood helps to transform this Craftsman-style kitchen into a 21st century treasure.

ハンティントンにあるトラディショナルスタイルのおしゃれなキッチン (エプロンフロントシンク、シェーカースタイル扉のキャビネット、中間色木目調キャビネット、木材カウンター、緑のキッチンパネル、サブウェイタイルのキッチンパネル、シルバーの調理設備、濃色無垢フローリング、茶色い床、茶色いキッチンカウンター) の写真
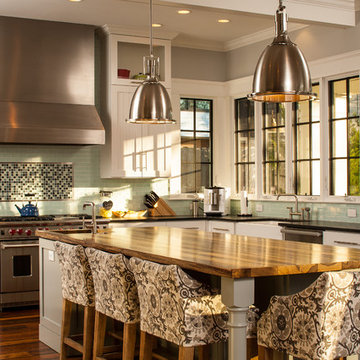
アトランタにあるトラディショナルスタイルのおしゃれなコの字型キッチン (シルバーの調理設備、白いキャビネット、木材カウンター、緑のキッチンパネル、サブウェイタイルのキッチンパネル、エプロンフロントシンク、シェーカースタイル扉のキャビネット) の写真
キッチン (緑のキッチンパネル、サブウェイタイルのキッチンパネル、木材カウンター) の写真
1
