キッチン (緑のキッチンパネル、ガラス板のキッチンパネル、フラットパネル扉のキャビネット、ガラス扉のキャビネット、木材カウンター) の写真
絞り込み:
資材コスト
並び替え:今日の人気順
写真 1〜20 枚目(全 73 枚)

Plywood kitchen furniture is one of the most durable solutions in case of arranging kitchen space. Next to high physical properties, it is also good looking modern style design. One of our customers asked us to design and manufacture such a kitchen for his flat based in Sheffield South Yorkshire.

David Brown Photography
他の地域にある高級な中くらいなミッドセンチュリースタイルのおしゃれなキッチン (ダブルシンク、淡色木目調キャビネット、木材カウンター、緑のキッチンパネル、ガラス板のキッチンパネル、シルバーの調理設備、フラットパネル扉のキャビネット、ベージュの床、ベージュのキッチンカウンター) の写真
他の地域にある高級な中くらいなミッドセンチュリースタイルのおしゃれなキッチン (ダブルシンク、淡色木目調キャビネット、木材カウンター、緑のキッチンパネル、ガラス板のキッチンパネル、シルバーの調理設備、フラットパネル扉のキャビネット、ベージュの床、ベージュのキッチンカウンター) の写真

パリにあるコンテンポラリースタイルのおしゃれなペニンシュラキッチン (ドロップインシンク、フラットパネル扉のキャビネット、白いキャビネット、木材カウンター、緑のキッチンパネル、ガラス板のキッチンパネル、シルバーの調理設備、淡色無垢フローリング、ベージュの床、ベージュのキッチンカウンター) の写真
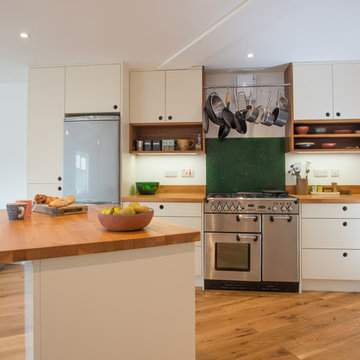
Nina Petchey
他の地域にある中くらいな北欧スタイルのおしゃれなキッチン (ダブルシンク、フラットパネル扉のキャビネット、白いキャビネット、木材カウンター、緑のキッチンパネル、ガラス板のキッチンパネル、シルバーの調理設備、淡色無垢フローリング) の写真
他の地域にある中くらいな北欧スタイルのおしゃれなキッチン (ダブルシンク、フラットパネル扉のキャビネット、白いキャビネット、木材カウンター、緑のキッチンパネル、ガラス板のキッチンパネル、シルバーの調理設備、淡色無垢フローリング) の写真
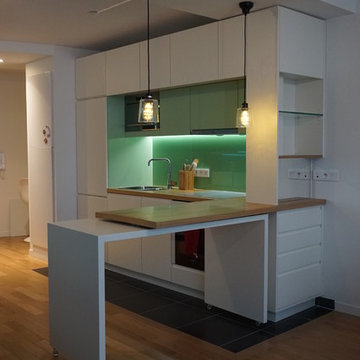
La cuisine sur mesure, laquée blanche et verte avec son plan en chêne lamellé-collé, sa crédence en verre emaillé et son îlot pivotante.
パリにあるお手頃価格の小さなコンテンポラリースタイルのおしゃれなキッチン (アンダーカウンターシンク、フラットパネル扉のキャビネット、白いキャビネット、木材カウンター、緑のキッチンパネル、ガラス板のキッチンパネル、パネルと同色の調理設備、セラミックタイルの床、黒い床) の写真
パリにあるお手頃価格の小さなコンテンポラリースタイルのおしゃれなキッチン (アンダーカウンターシンク、フラットパネル扉のキャビネット、白いキャビネット、木材カウンター、緑のキッチンパネル、ガラス板のキッチンパネル、パネルと同色の調理設備、セラミックタイルの床、黒い床) の写真
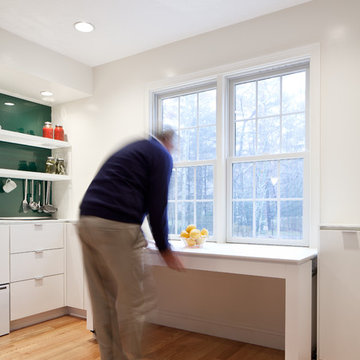
Matt Delphenich
ボストンにあるお手頃価格のモダンスタイルのおしゃれなキッチン (アンダーカウンターシンク、フラットパネル扉のキャビネット、白いキャビネット、木材カウンター、緑のキッチンパネル、ガラス板のキッチンパネル、シルバーの調理設備) の写真
ボストンにあるお手頃価格のモダンスタイルのおしゃれなキッチン (アンダーカウンターシンク、フラットパネル扉のキャビネット、白いキャビネット、木材カウンター、緑のキッチンパネル、ガラス板のキッチンパネル、シルバーの調理設備) の写真
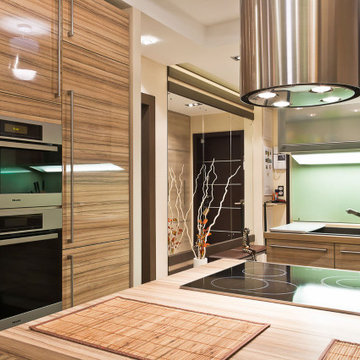
モスクワにあるお手頃価格の小さなコンテンポラリースタイルのおしゃれなキッチン (ダブルシンク、フラットパネル扉のキャビネット、淡色木目調キャビネット、木材カウンター、緑のキッチンパネル、ガラス板のキッチンパネル、濃色無垢フローリング、茶色い床、ベージュのキッチンカウンター) の写真
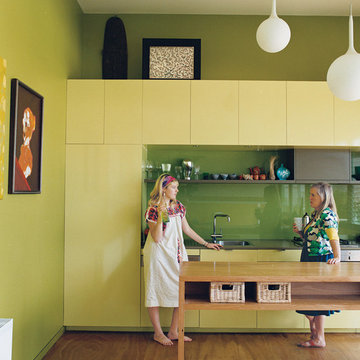
Peter Hyatt
メルボルンにあるお手頃価格の中くらいなコンテンポラリースタイルのおしゃれなキッチン (シングルシンク、フラットパネル扉のキャビネット、緑のキャビネット、木材カウンター、緑のキッチンパネル、ガラス板のキッチンパネル、パネルと同色の調理設備、合板フローリング) の写真
メルボルンにあるお手頃価格の中くらいなコンテンポラリースタイルのおしゃれなキッチン (シングルシンク、フラットパネル扉のキャビネット、緑のキャビネット、木材カウンター、緑のキッチンパネル、ガラス板のキッチンパネル、パネルと同色の調理設備、合板フローリング) の写真
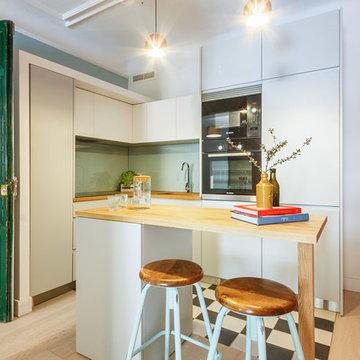
マドリードにある中くらいなコンテンポラリースタイルのおしゃれなキッチン (フラットパネル扉のキャビネット、木材カウンター、緑のキッチンパネル、ガラス板のキッチンパネル、黒い調理設備、淡色無垢フローリング) の写真
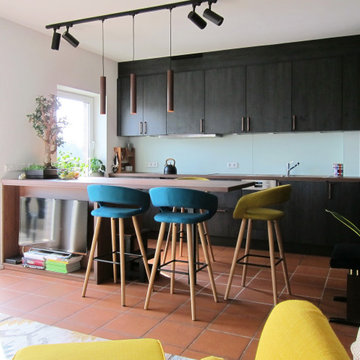
Den Platz am Licht teilen sich Küche und Wohnbereich. Für die Fronten der Küche wählte der Kunde eine dunkle Metall-Optik aus. Im Kontrast dazu steht die mattierte Glasrückwand in hellem Grün. Die Arbeitsplatte in Nussbaum-Optik und die Griffe in Kupfer nehmen den Farbton des Bodens auf. Der Kunde wollte keinen klassischen Esstisch, sondern lieber eine Theke mit Hockern. Diese nutzt die Fläche zwischen Fenster und Tür und trennt die Küche vom Sofa. Der Tresen dient dem Kunden auch als Home Office, er arbeitet bevorzugt im Stehen. In einem flachen Regal an der Rückseite der Küchenschränke ist der Fernseher untergebracht, er wird nicht oft benutzt. Eine Stromschiene über dem Tresen ist mit Strahlern für die Ausleuchtung der Bilder bestückt, drei Pendelleuchten beleuchten die Platte. Ihre rostfarbene Oberfläche fügt sich nahtlos in die Farb- und Materialauswahl ein.
Eine entscheidende Frage war der Umgang mit dem Fliesenboden. Ihn zu entfernen wäre ein großer Aufwand gewesen – verbunden mit Kosten und einem gewissen Risiko. Denn eine Beschädigung der Fußbodenheizung kann dabei nie ganz ausgeschlossen werden. Wir konnten den Kunden schließlich davon überzeugen, dass der Boden mit dem richtigen Farbkonzept ganz anders wirken würde als vorher. Glücklicherweise gab es im Keller noch Ersatzfliesen, mit ihnen wurden die Fehlstellen der ehemaligen Küchenwand beigefliest. Außerdem ließen wir die Fliesensockel entfernen und gegen schlichte, weiße Fußleisten austauschen. Diese einfache Änderung gibt dem Boden gleich einen moderneren Look.
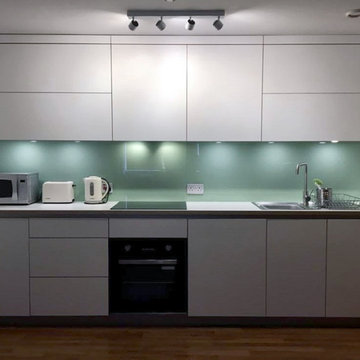
Plywood kitchen furniture is one of the most durable solutions in case of arranging kitchen space. Next to high physical properties, it is also good looking modern style design. One of our customers asked us to design and manufacture such a kitchen for his flat based in Sheffield South Yorkshire.
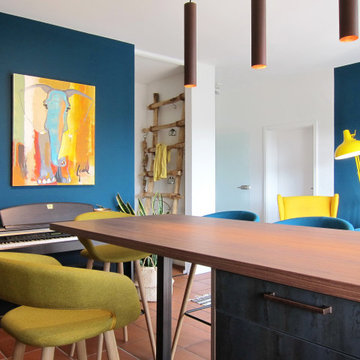
ケルンにある中くらいなコンテンポラリースタイルのおしゃれなキッチン (ドロップインシンク、フラットパネル扉のキャビネット、黒いキャビネット、木材カウンター、緑のキッチンパネル、ガラス板のキッチンパネル、黒い調理設備、セラミックタイルの床、茶色い床、茶色いキッチンカウンター) の写真
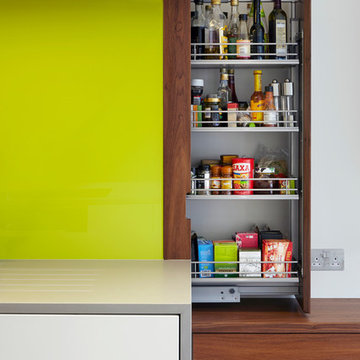
Jack Hobhouse
ロンドンにある高級な広いコンテンポラリースタイルのおしゃれなキッチン (ダブルシンク、フラットパネル扉のキャビネット、白いキャビネット、木材カウンター、緑のキッチンパネル、ガラス板のキッチンパネル、黒い調理設備、淡色無垢フローリング) の写真
ロンドンにある高級な広いコンテンポラリースタイルのおしゃれなキッチン (ダブルシンク、フラットパネル扉のキャビネット、白いキャビネット、木材カウンター、緑のキッチンパネル、ガラス板のキッチンパネル、黒い調理設備、淡色無垢フローリング) の写真
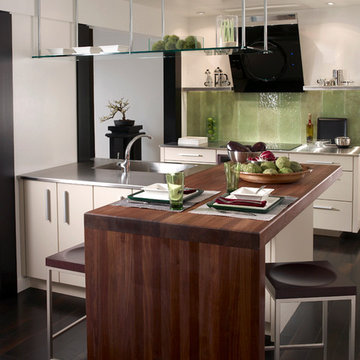
The Classic Simplicity kitchen exudes a combination of sophisticated elegance and understated comfort. Avalon MDF in contrasting finishes attests to the classic appeal of black and white. The three-inch think Walnut butcher block eating/work area, stainless steel countertops, and dark flooring further enhance the room’s color scheme. Accessories in subtle complementary colors give the kitchen a livable feel. Photography by Wood-Mode.
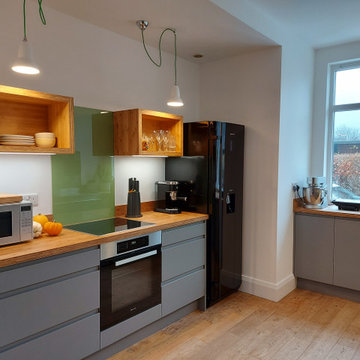
This contemporary compact kitchen not only looks great, but functions really well in the small u-shaped space. Incorporating two of the clients’ existing appliances, this grey, green and bamboo kitchen is a beautiful and cohesive cooking space.
The previous kitchen was galley style space, with units down each side of the room. We designed the new kitchen to make maximise the space along the end wall under the window. We built shallow cabinets to provide extra storage and worktop space along that wall. This resulted in connecting the two cabinet runs on each side of the room, aiding the flow throughout.
Although the grey kitchen and bamboo worktop create a soft colour palette, the addition of the green really lifts the space. The glass splashbacks on both walls are united by the green of the houseplants, adding a pop of colour and tying all the elements of the kitchen together.
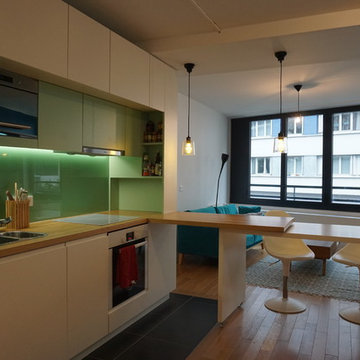
パリにあるお手頃価格の小さなコンテンポラリースタイルのおしゃれなキッチン (アンダーカウンターシンク、フラットパネル扉のキャビネット、白いキャビネット、木材カウンター、緑のキッチンパネル、ガラス板のキッチンパネル、パネルと同色の調理設備) の写真
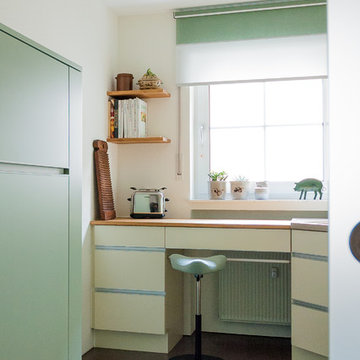
Die Fronten haben durchlaufende Griffprofile und sind mintgrün lackiert. Die Arbeitsplatte wurde aus massivem, geölten Eichenholz gefertigt und bildet eine harmonische Komination mit der beigen Corian-Spüle.
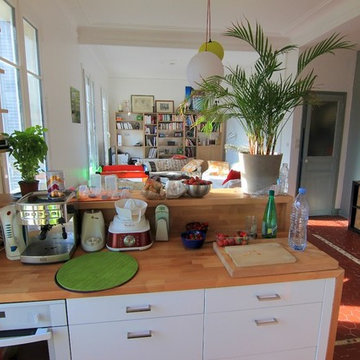
Dans cette cuisine ouverte, le bois vient réchauffer l'esprit très contemporain de l'ensemble. Des planches de bandes-dessinées viennent apporter un esprit galerie et rendent l'endroit convivial.
Une touche de couleur verte apporte de la gaité à l'ensemble. L'espace est optimisé et la cuisine très fonctionnelle
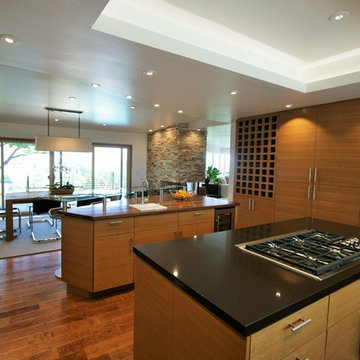
他の地域にある高級な広いコンテンポラリースタイルのおしゃれなキッチン (アンダーカウンターシンク、フラットパネル扉のキャビネット、ステンレスキャビネット、木材カウンター、緑のキッチンパネル、ガラス板のキッチンパネル、シルバーの調理設備、無垢フローリング) の写真
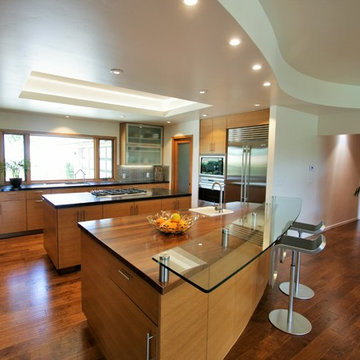
他の地域にある高級な広いコンテンポラリースタイルのおしゃれなキッチン (アンダーカウンターシンク、フラットパネル扉のキャビネット、中間色木目調キャビネット、木材カウンター、緑のキッチンパネル、ガラス板のキッチンパネル、シルバーの調理設備、無垢フローリング) の写真
キッチン (緑のキッチンパネル、ガラス板のキッチンパネル、フラットパネル扉のキャビネット、ガラス扉のキャビネット、木材カウンター) の写真
1