ブラウンのキッチン (緑のキッチンパネル、白いキッチンパネル、木材カウンター、磁器タイルの床) の写真
絞り込み:
資材コスト
並び替え:今日の人気順
写真 1〜20 枚目(全 134 枚)

ロサンゼルスにある高級な中くらいな北欧スタイルのおしゃれなキッチン (エプロンフロントシンク、落し込みパネル扉のキャビネット、白いキャビネット、白いキッチンパネル、サブウェイタイルのキッチンパネル、シルバーの調理設備、磁器タイルの床、木材カウンター) の写真

シカゴにあるお手頃価格の中くらいなカントリー風のおしゃれなパントリー (落し込みパネル扉のキャビネット、白いキャビネット、木材カウンター、シルバーの調理設備、磁器タイルの床、ドロップインシンク、白いキッチンパネル、セラミックタイルのキッチンパネル、茶色い床) の写真

他の地域にある低価格の中くらいなモダンスタイルのおしゃれなキッチン (シングルシンク、フラットパネル扉のキャビネット、白いキャビネット、木材カウンター、白いキッチンパネル、セラミックタイルのキッチンパネル、シルバーの調理設備、磁器タイルの床、アイランドなし、マルチカラーの床、茶色いキッチンカウンター) の写真

Niché dans le 15e, ce joli 63 m² a été acheté par un couple de trentenaires. L’idée globale était de réaménager certaines pièces et travailler sur la luminosité de l’appartement.
1ère étape : repeindre tout l’appartement et vitrifier le parquet existant. Puis dans la cuisine : réaménagement total ! Nous avons personnalisé une cuisine Ikea avec des façades Bodarp gris vert. Le plan de travail en noyer donne une touche de chaleur et la crédence type zellige en blanc cassé (@parquet_carrelage) vient accentuer la singularité de la pièce.
Nos équipes ont également entièrement refait la SDB : pose du terrazzo au sol, de la baignoire et sa petite verrière, des faïences, des meubles et de la vasque. Et vous voyez le petit meuble « buanderie » qui abrite la machine à laver ? Il s’agit d’une création maison !
Nous avons également créé d’autres rangement sur-mesure pour ce projet : les niches colorées de la cuisine, le meuble bas du séjour, la penderie et le meuble à chaussures du couloir.
Ce dernier a une toute autre allure paré du papier peint Jungle Cole & Son ! Grâce à la verrière que nous avons posée, il devient visible depuis le salon. La verrière permet également de laisser passer la lumière du salon vers le couloir.
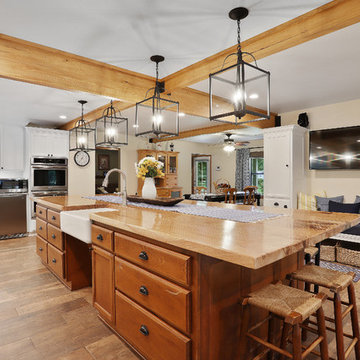
Something that has resplendence is gorgeous in a grand and brilliant way. We were asked to design a kitchen that looked beautiful, accommodated large family gatherings, functioned as a cooks' kitchen should, and met a very real need for accessibility. Larger than normal space between cabinets was needed for wheel chair accessibility, as well as sinks that allow for roll up use. This design was accomplished by taking in the original carport, which had been replaced prior by a larger parking space (which can be seen through the windows in the keeping area). By adding white cabinetry to brighten the space, a warm and welcoming feel was achieved without overwhelming the pallet with dark stains. The results speak for themselves.

Northern Michigan summers are best spent on the water. The family can now soak up the best time of the year in their wholly remodeled home on the shore of Lake Charlevoix.
This beachfront infinity retreat offers unobstructed waterfront views from the living room thanks to a luxurious nano door. The wall of glass panes opens end to end to expose the glistening lake and an entrance to the porch. There, you are greeted by a stunning infinity edge pool, an outdoor kitchen, and award-winning landscaping completed by Drost Landscape.
Inside, the home showcases Birchwood craftsmanship throughout. Our family of skilled carpenters built custom tongue and groove siding to adorn the walls. The one of a kind details don’t stop there. The basement displays a nine-foot fireplace designed and built specifically for the home to keep the family warm on chilly Northern Michigan evenings. They can curl up in front of the fire with a warm beverage from their wet bar. The bar features a jaw-dropping blue and tan marble countertop and backsplash. / Photo credit: Phoenix Photographic
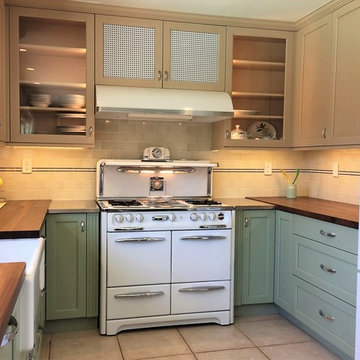
オレンジカウンティにあるお手頃価格の中くらいなカントリー風のおしゃれなキッチン (エプロンフロントシンク、シェーカースタイル扉のキャビネット、緑のキャビネット、木材カウンター、緑のキッチンパネル、セラミックタイルのキッチンパネル、白い調理設備、磁器タイルの床、アイランドなし) の写真
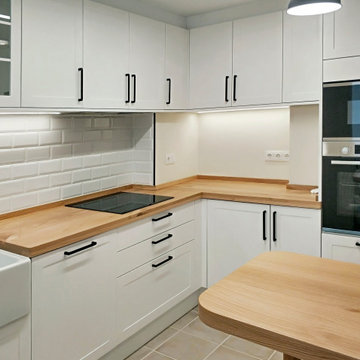
Renovación integral de vivenda en Vigo, ampliando salóns, con renovación de cociña e baños
他の地域にある高級な中くらいなトランジショナルスタイルのおしゃれなキッチン (アンダーカウンターシンク、レイズドパネル扉のキャビネット、白いキャビネット、木材カウンター、白いキッチンパネル、サブウェイタイルのキッチンパネル、シルバーの調理設備、磁器タイルの床、グレーの床、茶色いキッチンカウンター) の写真
他の地域にある高級な中くらいなトランジショナルスタイルのおしゃれなキッチン (アンダーカウンターシンク、レイズドパネル扉のキャビネット、白いキャビネット、木材カウンター、白いキッチンパネル、サブウェイタイルのキッチンパネル、シルバーの調理設備、磁器タイルの床、グレーの床、茶色いキッチンカウンター) の写真
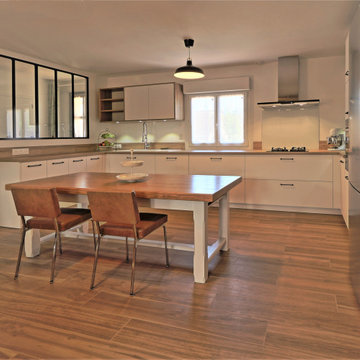
Un air de campagne dans une cuisine incontestablement élégante !
L’alliance du bois et du blanc a encore fait ses preuves dans un nouveau registre.
Une rénovation complète du sol au plafond pour un changement radical.
Tous les ingrédients de la cuisine idéale sont réunis : grande, lumineuse, chaleureuse et fonctionnelle.
On y retrouve le four Neff avec sa porte escamotable, la fameuse armoire épicerie et ses nombreux coulissants. La touche champêtre chic est apportée par l’évier en céramique et son mitigeur « poissonnier ». La crédence en verre SECURIT est adaptée à la plaque gaz.
La verrière et les spots intégrés sous les meubles hauts éclairent la pièce. Et le sol en un carrelage aspect « parquet » assorti à la table et au plan de travail est tout simplement superbe.
D’ailleurs la table de cuisine qui peut accueillir jusqu’à 6 personnes a été relookée par Mr&Mme D, les propriétaires : un véritable travail d’équipe !
Si vous aussi vous rêvez de transformer votre cuisine et concevoir avec un moi un espace de vie qui vous ressemble, contactez-moi dès maintenant !
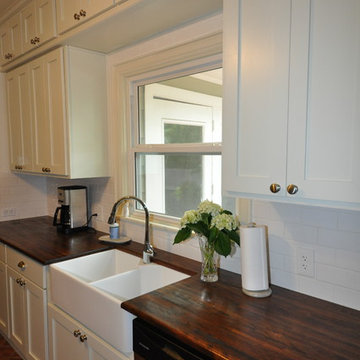
ニューオリンズにあるお手頃価格の中くらいなトラディショナルスタイルのおしゃれなキッチン (エプロンフロントシンク、シェーカースタイル扉のキャビネット、白いキャビネット、木材カウンター、白いキッチンパネル、サブウェイタイルのキッチンパネル、シルバーの調理設備、磁器タイルの床、アイランドなし) の写真
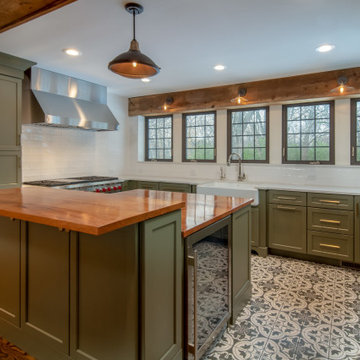
Bernard Cigrand Home (Father of Flag Day) in Batavia, Illinois. This home was saved y the current owners and completely rehabbed.
シカゴにあるお手頃価格の中くらいなラスティックスタイルのおしゃれなキッチン (エプロンフロントシンク、シェーカースタイル扉のキャビネット、緑のキャビネット、木材カウンター、白いキッチンパネル、サブウェイタイルのキッチンパネル、シルバーの調理設備、磁器タイルの床、マルチカラーの床、茶色いキッチンカウンター) の写真
シカゴにあるお手頃価格の中くらいなラスティックスタイルのおしゃれなキッチン (エプロンフロントシンク、シェーカースタイル扉のキャビネット、緑のキャビネット、木材カウンター、白いキッチンパネル、サブウェイタイルのキッチンパネル、シルバーの調理設備、磁器タイルの床、マルチカラーの床、茶色いキッチンカウンター) の写真
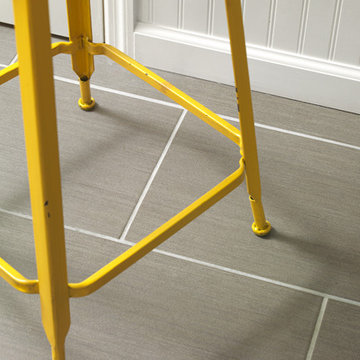
Kitchen Design: Little Black Door
Photo Credit: Alise O'Brien
セントルイスにある低価格の小さなカントリー風のおしゃれなキッチン (エプロンフロントシンク、シェーカースタイル扉のキャビネット、白いキャビネット、木材カウンター、白いキッチンパネル、サブウェイタイルのキッチンパネル、シルバーの調理設備、磁器タイルの床) の写真
セントルイスにある低価格の小さなカントリー風のおしゃれなキッチン (エプロンフロントシンク、シェーカースタイル扉のキャビネット、白いキャビネット、木材カウンター、白いキッチンパネル、サブウェイタイルのキッチンパネル、シルバーの調理設備、磁器タイルの床) の写真
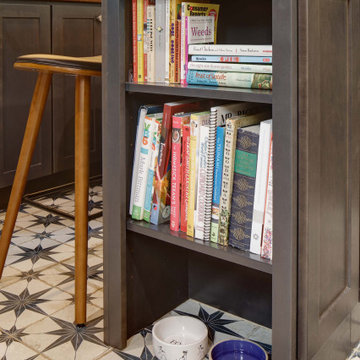
Gut renovation re-configured 168 square foot kitchen, mud closet and half bath.
ニューヨークにある高級な広いカントリー風のおしゃれなペニンシュラキッチン (エプロンフロントシンク、シェーカースタイル扉のキャビネット、グレーのキャビネット、木材カウンター、白いキッチンパネル、セラミックタイルのキッチンパネル、シルバーの調理設備、磁器タイルの床、青い床、茶色いキッチンカウンター) の写真
ニューヨークにある高級な広いカントリー風のおしゃれなペニンシュラキッチン (エプロンフロントシンク、シェーカースタイル扉のキャビネット、グレーのキャビネット、木材カウンター、白いキッチンパネル、セラミックタイルのキッチンパネル、シルバーの調理設備、磁器タイルの床、青い床、茶色いキッチンカウンター) の写真
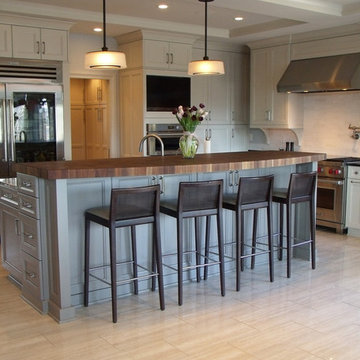
他の地域にある高級な中くらいなトランジショナルスタイルのおしゃれなキッチン (アンダーカウンターシンク、落し込みパネル扉のキャビネット、白いキャビネット、木材カウンター、白いキッチンパネル、サブウェイタイルのキッチンパネル、シルバーの調理設備、磁器タイルの床、ベージュの床) の写真
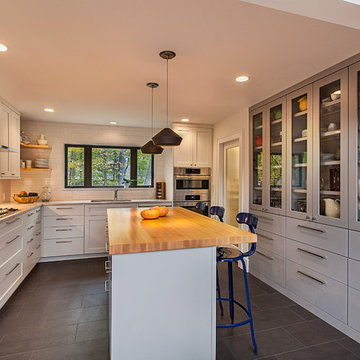
Kitchen with butcher-block island and pantry, photograph by Jeff Garland
デトロイトにある高級なトランジショナルスタイルのおしゃれなアイランドキッチン (アンダーカウンターシンク、グレーのキャビネット、白いキッチンパネル、サブウェイタイルのキッチンパネル、シルバーの調理設備、磁器タイルの床、ガラス扉のキャビネット、木材カウンター) の写真
デトロイトにある高級なトランジショナルスタイルのおしゃれなアイランドキッチン (アンダーカウンターシンク、グレーのキャビネット、白いキッチンパネル、サブウェイタイルのキッチンパネル、シルバーの調理設備、磁器タイルの床、ガラス扉のキャビネット、木材カウンター) の写真
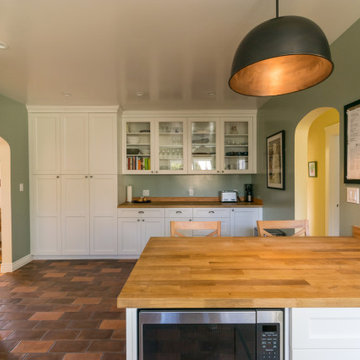
サンフランシスコにある高級な広いトラディショナルスタイルのおしゃれなキッチン (アンダーカウンターシンク、シェーカースタイル扉のキャビネット、白いキャビネット、木材カウンター、白いキッチンパネル、セラミックタイルのキッチンパネル、シルバーの調理設備、磁器タイルの床、茶色い床、茶色いキッチンカウンター) の写真
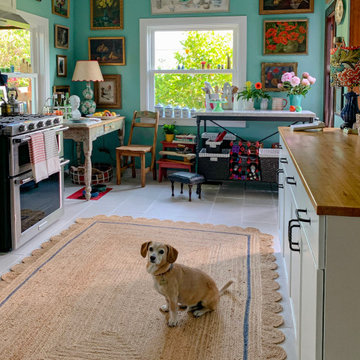
The Art Gallery Kitchen!
ロサンゼルスにあるお手頃価格の中くらいなトラディショナルスタイルのおしゃれなキッチン (ダブルシンク、シェーカースタイル扉のキャビネット、白いキャビネット、木材カウンター、白いキッチンパネル、セラミックタイルのキッチンパネル、シルバーの調理設備、磁器タイルの床、白い床、白いキッチンカウンター) の写真
ロサンゼルスにあるお手頃価格の中くらいなトラディショナルスタイルのおしゃれなキッチン (ダブルシンク、シェーカースタイル扉のキャビネット、白いキャビネット、木材カウンター、白いキッチンパネル、セラミックタイルのキッチンパネル、シルバーの調理設備、磁器タイルの床、白い床、白いキッチンカウンター) の写真
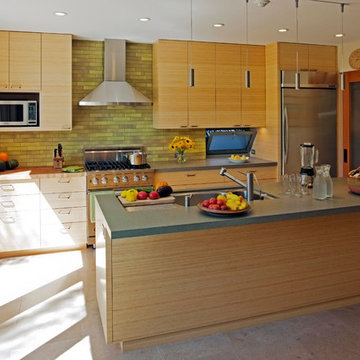
サンフランシスコにある高級な中くらいなモダンスタイルのおしゃれなキッチン (アンダーカウンターシンク、フラットパネル扉のキャビネット、淡色木目調キャビネット、木材カウンター、緑のキッチンパネル、セラミックタイルのキッチンパネル、シルバーの調理設備、磁器タイルの床) の写真
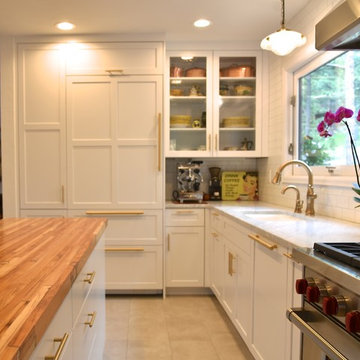
Hidden refrigerators make a small space feel larger because there aren't as many interruptions for the eye. We measured the espresso maker to make sure it would fit in the corner cubby.

Gut renovation re-configured 168 square foot kitchen, mud closet and half bath.
ニューヨークにある高級な広いカントリー風のおしゃれなペニンシュラキッチン (エプロンフロントシンク、シェーカースタイル扉のキャビネット、グレーのキャビネット、木材カウンター、白いキッチンパネル、セラミックタイルのキッチンパネル、シルバーの調理設備、磁器タイルの床、青い床、茶色いキッチンカウンター) の写真
ニューヨークにある高級な広いカントリー風のおしゃれなペニンシュラキッチン (エプロンフロントシンク、シェーカースタイル扉のキャビネット、グレーのキャビネット、木材カウンター、白いキッチンパネル、セラミックタイルのキッチンパネル、シルバーの調理設備、磁器タイルの床、青い床、茶色いキッチンカウンター) の写真
ブラウンのキッチン (緑のキッチンパネル、白いキッチンパネル、木材カウンター、磁器タイルの床) の写真
1