キッチン (緑のキッチンパネル、メタリックのキッチンパネル、オレンジのキッチンカウンター、黄色いキッチンカウンター) の写真
絞り込み:
資材コスト
並び替え:今日の人気順
写真 1〜20 枚目(全 81 枚)
1/5
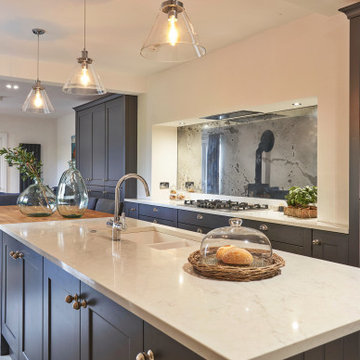
This elegant kitchen from Adornas Kitchens & Interiors is further elevated with our beautiful Antique Mirror fully fitted glass splashback.
Made-to-Measure, the glass was professionally templated and fitted by our experienced team.
Available in two tones, Antique mirror is becoming an increasingly popular choice for Contemporary and Classic Kitchens.
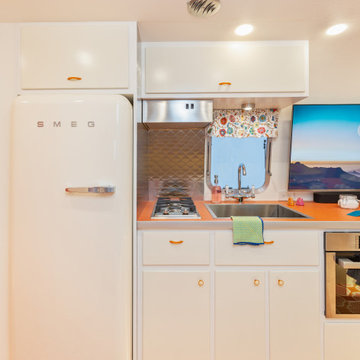
ロサンゼルスにある小さなエクレクティックスタイルのおしゃれなキッチン (フラットパネル扉のキャビネット、白いキャビネット、ラミネートカウンター、メタリックのキッチンパネル、白い調理設備、塗装フローリング、オレンジの床、オレンジのキッチンカウンター) の写真

Green kitchen backsplash crowns crispy white shaker wood cabinets. Gold hardware, plumbing and lighting compliment the natural hardwood flooring.
デンバーにある高級な小さなトランジショナルスタイルのおしゃれなキッチン (シングルシンク、シェーカースタイル扉のキャビネット、白いキャビネット、珪岩カウンター、緑のキッチンパネル、ガラスタイルのキッチンパネル、シルバーの調理設備、淡色無垢フローリング、ベージュの床、黄色いキッチンカウンター、三角天井) の写真
デンバーにある高級な小さなトランジショナルスタイルのおしゃれなキッチン (シングルシンク、シェーカースタイル扉のキャビネット、白いキャビネット、珪岩カウンター、緑のキッチンパネル、ガラスタイルのキッチンパネル、シルバーの調理設備、淡色無垢フローリング、ベージュの床、黄色いキッチンカウンター、三角天井) の写真

neil macininch
サセックスにある中くらいなカントリー風のおしゃれなキッチン (シェーカースタイル扉のキャビネット、グレーのキャビネット、珪岩カウンター、メタリックのキッチンパネル、ライムストーンのキッチンパネル、トラバーチンの床、黄色いキッチンカウンター、シルバーの調理設備) の写真
サセックスにある中くらいなカントリー風のおしゃれなキッチン (シェーカースタイル扉のキャビネット、グレーのキャビネット、珪岩カウンター、メタリックのキッチンパネル、ライムストーンのキッチンパネル、トラバーチンの床、黄色いキッチンカウンター、シルバーの調理設備) の写真

The open plan of the great room, dining and kitchen, leads to a completely covered outdoor living area for year-round entertaining in the Pacific Northwest. By combining tried and true farmhouse style with sophisticated, creamy colors and textures inspired by the home's surroundings, the result is a welcoming, cohesive and intriguing living experience.
For more photos of this project visit our website: https://wendyobrienid.com.
Photography by Valve Interactive: https://valveinteractive.com/
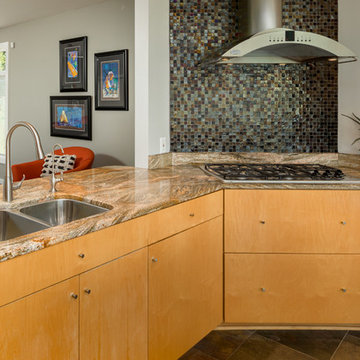
Jeff Graham Photography
ナッシュビルにある広いモダンスタイルのおしゃれなキッチン (ダブルシンク、フラットパネル扉のキャビネット、淡色木目調キャビネット、御影石カウンター、メタリックのキッチンパネル、ガラスタイルのキッチンパネル、シルバーの調理設備、セラミックタイルの床、茶色い床、オレンジのキッチンカウンター) の写真
ナッシュビルにある広いモダンスタイルのおしゃれなキッチン (ダブルシンク、フラットパネル扉のキャビネット、淡色木目調キャビネット、御影石カウンター、メタリックのキッチンパネル、ガラスタイルのキッチンパネル、シルバーの調理設備、セラミックタイルの床、茶色い床、オレンジのキッチンカウンター) の写真
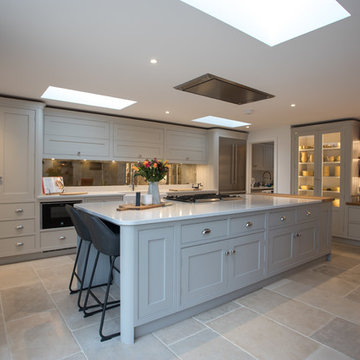
We’re immensely proud of this large family space which formed part of a house refurbishment and extension in Ampthill, Bedfordshire.
This framed shaker kitchen is hand painted in two Little Greene colours - Slaked Lime Green Deep and French Grey Dark – both of which are an ideal match for the resilient and durable Lagoon Quartz worktop and but also a lovely contrast to the Planked Oak at the curved end of the island.
Specially commissioned, to form a feature of the room, is the bespoke large dresser with its floating oak shelves, perfect for display and the glazed cupboards which are handy for accessibility as well as looking classic and timeless.
Keeping it contemporary the owners chose an elegant Antiqued Mirror splashback with gold backing which helps to elevate this classic Shaker out-of-the-ordinary and adds a real touch of pzzazz! Other great choices are the gorgeous Lacanche Macon Classic Range Cooker in Mandarin - a bang-on-trend colour which adds warmth and personality as well as being a really good cooker and the large Liebherr fridge freezer in Stainless Steel. An essential for family living, and something we’re regularly asked to build, is the chalk board cupboard which has a convenient push-to-open mechanism and shelves inside – the perfect space for storing all of your spices or, opt for hooks to keep your keys out of sight!
The cool limestone flooring is a great choice and keeps it practical - timely considering the owners welcomed their first child during the build!
The design, space and colour scheme of this kitchen have all been thoughtfully considered to accommodate the large solid oak dining table which our lovely owners base their entertaining of family and friends around – and isn’t that what it’s all about?!
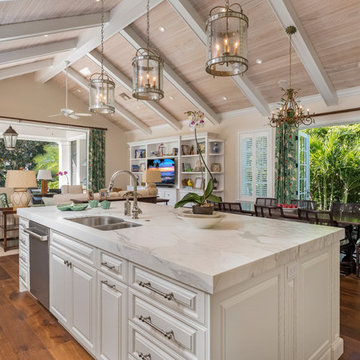
Ron Rosenzweig
他の地域にあるラグジュアリーな広いトラディショナルスタイルのおしゃれなキッチン (ダブルシンク、落し込みパネル扉のキャビネット、白いキャビネット、大理石カウンター、緑のキッチンパネル、モザイクタイルのキッチンパネル、濃色無垢フローリング、茶色い床、黄色いキッチンカウンター) の写真
他の地域にあるラグジュアリーな広いトラディショナルスタイルのおしゃれなキッチン (ダブルシンク、落し込みパネル扉のキャビネット、白いキャビネット、大理石カウンター、緑のキッチンパネル、モザイクタイルのキッチンパネル、濃色無垢フローリング、茶色い床、黄色いキッチンカウンター) の写真
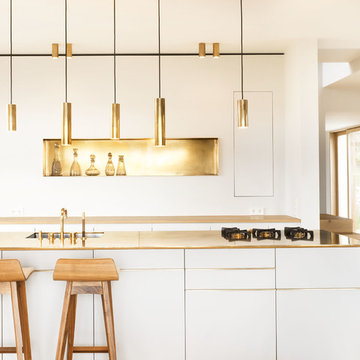
Messing ist das wiederkehrende Material, das sich durch das ganze Haus zieht - neben Lampen, Armaturen und Türklinken ist auch die Küchenarbeitsplatte aus diesem natürlichen Material gefertigt.
Foto: MierswaKluska
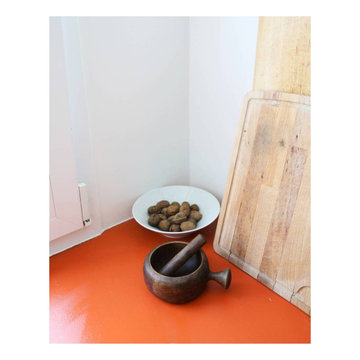
42m2, Paris 20e
-
Démolition complète de l'existant. Nous avons réalisé de nouveaux volumes intégrant une chambre, un salon, une cuisine et un bureau distincts.
L'objectif premier était d'apporter de la lumière à cet appartement qui était très vieillot sans lumière directe.
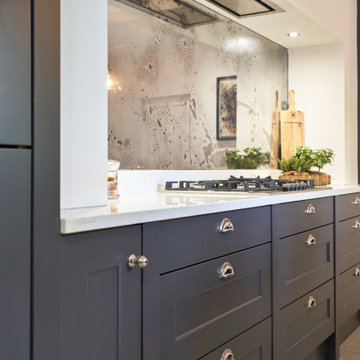
This elegant kitchen from Adornas Kitchens & Interiors is further elevated with our beautiful Antique Mirror fully fitted glass splashback.
Made-to-Measure, the glass was professionally templated and fitted by our experienced team.
Available in two tones, Antique mirror is becoming an increasingly popular choice for Contemporary and Classic Kitchens.
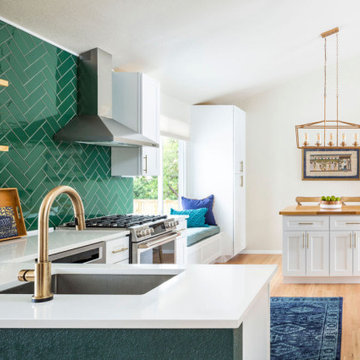
Green kitchen backsplash crowns crispy white shaker wood cabinets. Gold hardware, plumbing and lighting compliment the natural hardwood flooring.
デンバーにある高級な小さなトランジショナルスタイルのおしゃれなキッチン (シングルシンク、シェーカースタイル扉のキャビネット、白いキャビネット、珪岩カウンター、緑のキッチンパネル、ガラスタイルのキッチンパネル、シルバーの調理設備、淡色無垢フローリング、ベージュの床、黄色いキッチンカウンター、三角天井) の写真
デンバーにある高級な小さなトランジショナルスタイルのおしゃれなキッチン (シングルシンク、シェーカースタイル扉のキャビネット、白いキャビネット、珪岩カウンター、緑のキッチンパネル、ガラスタイルのキッチンパネル、シルバーの調理設備、淡色無垢フローリング、ベージュの床、黄色いキッチンカウンター、三角天井) の写真
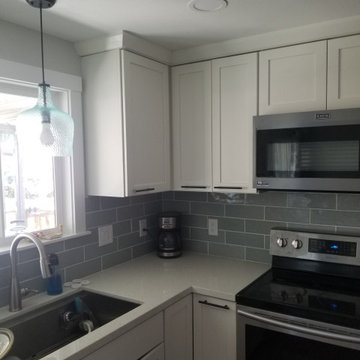
Remodeled this 1960's kitchen
ポートランドにある高級な中くらいなカントリー風のおしゃれなキッチン (アンダーカウンターシンク、シェーカースタイル扉のキャビネット、白いキャビネット、御影石カウンター、緑のキッチンパネル、セラミックタイルのキッチンパネル、シルバーの調理設備、クッションフロア、アイランドなし、茶色い床、黄色いキッチンカウンター、全タイプの天井の仕上げ) の写真
ポートランドにある高級な中くらいなカントリー風のおしゃれなキッチン (アンダーカウンターシンク、シェーカースタイル扉のキャビネット、白いキャビネット、御影石カウンター、緑のキッチンパネル、セラミックタイルのキッチンパネル、シルバーの調理設備、クッションフロア、アイランドなし、茶色い床、黄色いキッチンカウンター、全タイプの天井の仕上げ) の写真
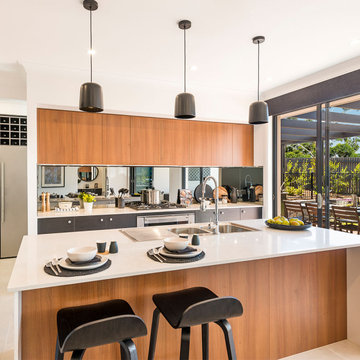
Elegant and Everlasting - The classic design of the Aristocrat stands the test of time and endures as the perfect backdrop to your family life for as long as you live there. Full of energy and vibrancy, the Aristocrat will inspire you every day with its effortless flow between the social areas of the home.
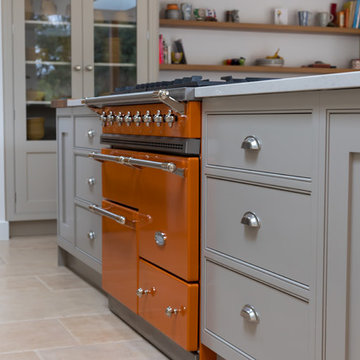
This is an Inframe kitchen which is hand painted in two Little Greene colours - Slaked Lime Green Deep and French Grey Dark – both of which are an ideal match for the resilient and durable Lagoon Quartz worktop and but also a lovely contrast to the Planked Oak at the curved end of the island.
Keeping it contemporary the owners chose an elegant Antiqued Mirror splashback with gold backing which helps to elevate this classic Shaker out-of-the-ordinary and adds a real touch of pzzazz!
Other great choices are the gorgeous Lacanche Macon Classic Range Cooker in Mandarin - a bang-on-trend colour which adds warmth and personality as well as being a really good cooker and the large Liebherr fridge freezer in Stainless Steel. An essential for family living, and something we’re regularly asked to build, is the chalk board cupboard which has a convenient push-to-open mechanism and shelves inside.
The cool limestone flooring is a great choice and keeps it practical - timely considering the owners welcomed their first child during the build!
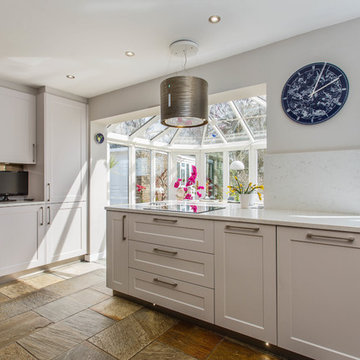
neil macininch
サセックスにあるモダンスタイルのおしゃれなダイニングキッチン (シェーカースタイル扉のキャビネット、グレーのキャビネット、珪岩カウンター、メタリックのキッチンパネル、ライムストーンのキッチンパネル、トラバーチンの床、黄色いキッチンカウンター) の写真
サセックスにあるモダンスタイルのおしゃれなダイニングキッチン (シェーカースタイル扉のキャビネット、グレーのキャビネット、珪岩カウンター、メタリックのキッチンパネル、ライムストーンのキッチンパネル、トラバーチンの床、黄色いキッチンカウンター) の写真
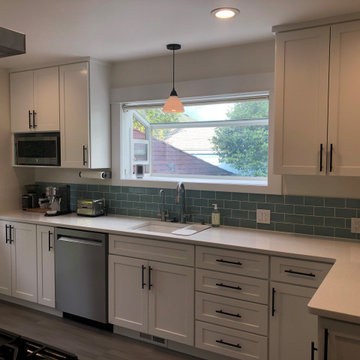
The client wanted to open up her small kitchen to the adjacent dining area while creating a light, bright space to cook and gather.
ポートランドにあるお手頃価格の中くらいなトランジショナルスタイルのおしゃれなペニンシュラキッチン (アンダーカウンターシンク、シェーカースタイル扉のキャビネット、白いキャビネット、クオーツストーンカウンター、緑のキッチンパネル、ガラスタイルのキッチンパネル、シルバーの調理設備、磁器タイルの床、グレーの床、黄色いキッチンカウンター) の写真
ポートランドにあるお手頃価格の中くらいなトランジショナルスタイルのおしゃれなペニンシュラキッチン (アンダーカウンターシンク、シェーカースタイル扉のキャビネット、白いキャビネット、クオーツストーンカウンター、緑のキッチンパネル、ガラスタイルのキッチンパネル、シルバーの調理設備、磁器タイルの床、グレーの床、黄色いキッチンカウンター) の写真
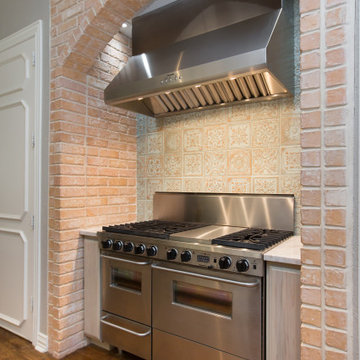
ダラスにある小さなインダストリアルスタイルのおしゃれなキッチン (フラットパネル扉のキャビネット、緑のキャビネット、珪岩カウンター、緑のキッチンパネル、磁器タイルのキッチンパネル、シルバーの調理設備、濃色無垢フローリング、黄色いキッチンカウンター) の写真
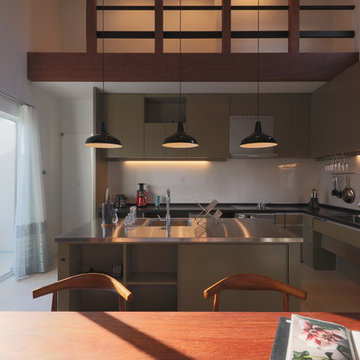
キッチン 多人数が料理を楽しめるL+I型
左奥は菜園のあるバルコニー
他の地域にある広いコンテンポラリースタイルのおしゃれなキッチン (アンダーカウンターシンク、インセット扉のキャビネット、グレーのキャビネット、ステンレスカウンター、緑のキッチンパネル、ガラス板のキッチンパネル、パネルと同色の調理設備、クッションフロア、ベージュの床、オレンジのキッチンカウンター) の写真
他の地域にある広いコンテンポラリースタイルのおしゃれなキッチン (アンダーカウンターシンク、インセット扉のキャビネット、グレーのキャビネット、ステンレスカウンター、緑のキッチンパネル、ガラス板のキッチンパネル、パネルと同色の調理設備、クッションフロア、ベージュの床、オレンジのキッチンカウンター) の写真
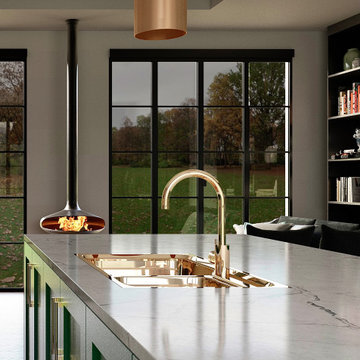
For our recent project we wanted the family to maximise their enjoyment of their garden when they were relaxing and dining. This then allowed us to use the width of the top half of the space to layout the kitchen. Open plan spaces are obviously larger rooms, so that presents a challenge if you want to create a cosy seating area. For our recent project the family wanted to add glass to the rear of the extension to enjoy a connection to nature. However they also wanted to add a fire into the space to feel cosy and relaxed.
The solution was to divide up the window wall into two large sections of Crittall doors and add a ceiling hung, feature fire. By creating this strong feature, it also clearly defined the cosy area of the space.
キッチン (緑のキッチンパネル、メタリックのキッチンパネル、オレンジのキッチンカウンター、黄色いキッチンカウンター) の写真
1