キッチン (緑のキッチンパネル、メタリックのキッチンパネル、黄色いキッチンパネル) の写真
絞り込み:
資材コスト
並び替え:今日の人気順
写真 1〜20 枚目(全 62,954 枚)
1/4

The custom kitchen is truly the heart of this renovation and the ideal spot for entertaining. The floor-to-ceiling shaker-style custom cabinets with modern bronze hardware, are finished in Sherwin Williams Pewter Green, a trendy but timeless color choice that perfectly complement the oversized kitchen island and countertops topped with sleek black leathered granite. The large, new island is the centerpiece of this designer kitchen and serves as a multifunctional hub. Anchoring the space is an eye-catching focal wall showcasing a stylish white plaster vent hood positioned above a Wolf Induction Cooktop with a stunning Calcutta Classic marble backsplash with ledge.

Windows and door panels reaching for the 12 foot ceilings flood this kitchen with natural light. Custom stainless cabinetry with an integral sink and commercial style faucet carry out the industrial theme of the space.
Photo by Lincoln Barber

This countryside kitchen includes a beautiful blue statement island, which adds originality to the classic space. The cabinetry is made by Downsview and the design is done through Astro Design Centre in Ottawa Canada.
Astro Design, Ottawa
DoubleSpace Photography

Architecture & Interior Design: David Heide Design Studio -- Photos: Karen Melvin
ミネアポリスにあるトラディショナルスタイルのおしゃれなペニンシュラキッチン (淡色木目調キャビネット、緑のキッチンパネル、サブウェイタイルのキッチンパネル、落し込みパネル扉のキャビネット、御影石カウンター、グレーのキッチンカウンター) の写真
ミネアポリスにあるトラディショナルスタイルのおしゃれなペニンシュラキッチン (淡色木目調キャビネット、緑のキッチンパネル、サブウェイタイルのキッチンパネル、落し込みパネル扉のキャビネット、御影石カウンター、グレーのキッチンカウンター) の写真

Modern Farmhouse kitchen with shaker style cabinet doors and black drawer pull hardware. White Oak floating shelves with LED underlighting over beautiful, Cambria Quartz countertops. The subway tiles were custom made and have what appears to be a texture from a distance, but is actually a herringbone pattern in-lay in the glaze. Wolf brand gas range and oven, and a Wolf steam oven on the left. Rustic black wall scones and large pendant lights over the kitchen island. Brizo satin brass faucet with Kohler undermount rinse sink.
Photo by Molly Rose Photography

Martha O'Hara Interiors, Interior Design | REFINED LLC, Builder | Troy Thies Photography | Shannon Gale, Photo Styling
ミネアポリスにある中くらいなトラディショナルスタイルのおしゃれなキッチン (アンダーカウンターシンク、白いキャビネット、大理石カウンター、緑のキッチンパネル、ガラス扉のキャビネット) の写真
ミネアポリスにある中くらいなトラディショナルスタイルのおしゃれなキッチン (アンダーカウンターシンク、白いキャビネット、大理石カウンター、緑のキッチンパネル、ガラス扉のキャビネット) の写真

Bespoke hand built kitchen with built in kitchen cabinet and free standing island with modern patterned floor tiles and blue linoleum on birch plywood

Photography by Brad Knipstein
サンフランシスコにある広いカントリー風のおしゃれなキッチン (エプロンフロントシンク、フラットパネル扉のキャビネット、ベージュのキャビネット、珪岩カウンター、黄色いキッチンパネル、テラコッタタイルのキッチンパネル、シルバーの調理設備、無垢フローリング、白いキッチンカウンター) の写真
サンフランシスコにある広いカントリー風のおしゃれなキッチン (エプロンフロントシンク、フラットパネル扉のキャビネット、ベージュのキャビネット、珪岩カウンター、黄色いキッチンパネル、テラコッタタイルのキッチンパネル、シルバーの調理設備、無垢フローリング、白いキッチンカウンター) の写真

シアトルにあるラグジュアリーな広いコンテンポラリースタイルのおしゃれなキッチン (アンダーカウンターシンク、落し込みパネル扉のキャビネット、黒いキャビネット、大理石カウンター、緑のキッチンパネル、ガラスタイルのキッチンパネル、シルバーの調理設備、淡色無垢フローリング、茶色い床、白いキッチンカウンター) の写真

Chef's kitchen with white perimeter recessed panel cabinetry. In contrast, the island and refrigerator cabinets are a dark lager color. All cabinetry is by Brookhaven.
Kitchen back splash is 3x6 Manhattan Field tile in #1227 Peacock with 4.25x4.25 bullnose in the same color. Niche is 4.25" square Cordoba Plain Fancy fIeld tile in #1227 Peacock with fluid crackle finish and 3.12 square Turkistan Floral Fancy Field tile with 2.25x6 medium chair rail border. Design by Janet McCann.
Photo by Mike Kaskel.
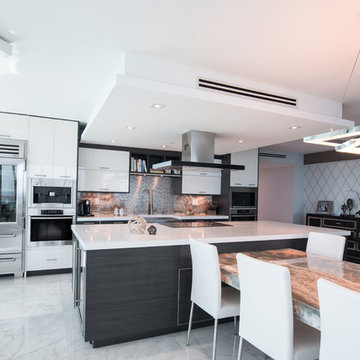
マイアミにある高級な中くらいなコンテンポラリースタイルのおしゃれなキッチン (エプロンフロントシンク、フラットパネル扉のキャビネット、白いキャビネット、オニキスカウンター、メタリックのキッチンパネル) の写真
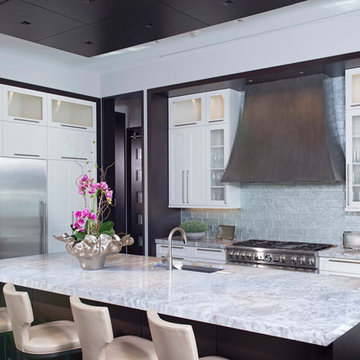
オーランドにあるトランジショナルスタイルのおしゃれなアイランドキッチン (アンダーカウンターシンク、シェーカースタイル扉のキャビネット、白いキャビネット、メタリックのキッチンパネル、サブウェイタイルのキッチンパネル、シルバーの調理設備) の写真
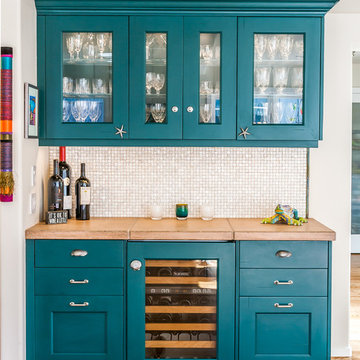
サンフランシスコにあるお手頃価格の中くらいなビーチスタイルのおしゃれなキッチン (エプロンフロントシンク、シェーカースタイル扉のキャビネット、白いキャビネット、御影石カウンター、緑のキッチンパネル、サブウェイタイルのキッチンパネル、シルバーの調理設備、無垢フローリング、アイランドなし) の写真
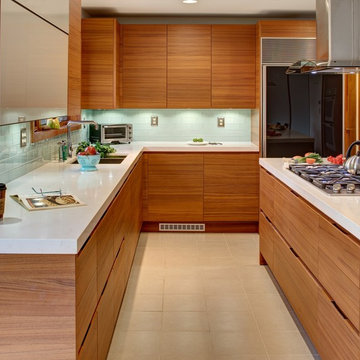
Memories TTL Wing Wong
ニューヨークにあるコンテンポラリースタイルのおしゃれなキッチン (ダブルシンク、フラットパネル扉のキャビネット、中間色木目調キャビネット、緑のキッチンパネル、ガラスタイルのキッチンパネル、黒い調理設備) の写真
ニューヨークにあるコンテンポラリースタイルのおしゃれなキッチン (ダブルシンク、フラットパネル扉のキャビネット、中間色木目調キャビネット、緑のキッチンパネル、ガラスタイルのキッチンパネル、黒い調理設備) の写真

This Boulder, Colorado remodel by fuentesdesign demonstrates the possibility of renewal in American suburbs, and Passive House design principles. Once an inefficient single story 1,000 square-foot ranch house with a forced air furnace, has been transformed into a two-story, solar powered 2500 square-foot three bedroom home ready for the next generation.
The new design for the home is modern with a sustainable theme, incorporating a palette of natural materials including; reclaimed wood finishes, FSC-certified pine Zola windows and doors, and natural earth and lime plasters that soften the interior and crisp contemporary exterior with a flavor of the west. A Ninety-percent efficient energy recovery fresh air ventilation system provides constant filtered fresh air to every room. The existing interior brick was removed and replaced with insulation. The remaining heating and cooling loads are easily met with the highest degree of comfort via a mini-split heat pump, the peak heat load has been cut by a factor of 4, despite the house doubling in size. During the coldest part of the Colorado winter, a wood stove for ambiance and low carbon back up heat creates a special place in both the living and kitchen area, and upstairs loft.
This ultra energy efficient home relies on extremely high levels of insulation, air-tight detailing and construction, and the implementation of high performance, custom made European windows and doors by Zola Windows. Zola’s ThermoPlus Clad line, which boasts R-11 triple glazing and is thermally broken with a layer of patented German Purenit®, was selected for the project. These windows also provide a seamless indoor/outdoor connection, with 9′ wide folding doors from the dining area and a matching 9′ wide custom countertop folding window that opens the kitchen up to a grassy court where mature trees provide shade and extend the living space during the summer months.
With air-tight construction, this home meets the Passive House Retrofit (EnerPHit) air-tightness standard of

Pull out drawers create accessible storage solution in a tall pantry cabinet.
リッチモンドにあるお手頃価格の小さなコンテンポラリースタイルのおしゃれなパントリー (シングルシンク、フラットパネル扉のキャビネット、濃色木目調キャビネット、緑のキッチンパネル、シルバーの調理設備、アイランドなし、無垢フローリング) の写真
リッチモンドにあるお手頃価格の小さなコンテンポラリースタイルのおしゃれなパントリー (シングルシンク、フラットパネル扉のキャビネット、濃色木目調キャビネット、緑のキッチンパネル、シルバーの調理設備、アイランドなし、無垢フローリング) の写真
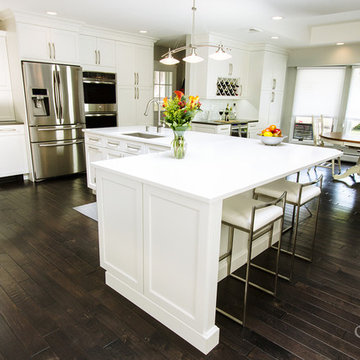
Kitchen redesign united dining room and kitchen into one gracious family kitchen. Refrigerator and double oven were built into the cabinetry to give a seamless look to the space. Over-sized, L-shaped island, which houses the kitchen sink. Over-island lighting is a 3-pendant contemporary and the dining area has a sophisticated multi-sphere in polished nickel with glass sphere rods.
Tim Cree/Creepwalk Media

Kitchen counter and island. Kitchen by Case540, interior design by Mary Harris Interiors, Tiburon Ca.
サンフランシスコにある中くらいなコンテンポラリースタイルのおしゃれなキッチン (アンダーカウンターシンク、ガラス扉のキャビネット、濃色木目調キャビネット、緑のキッチンパネル、クオーツストーンカウンター、シルバーの調理設備、ライムストーンの床) の写真
サンフランシスコにある中くらいなコンテンポラリースタイルのおしゃれなキッチン (アンダーカウンターシンク、ガラス扉のキャビネット、濃色木目調キャビネット、緑のキッチンパネル、クオーツストーンカウンター、シルバーの調理設備、ライムストーンの床) の写真

Luxurious storage pantry! In need of a more open space for entertaining we moved the kitchen, added a beautiful storage pantry, and transformed a laundry room.
Kitchen design San Antonio, Storage design San Antonio, Laundry Room design San Antonio, San Antonio kitchen designer, beautiful island lights, sparkle and glam kitchen, modern kitchen san antonio, barstools san antonio, white kitchen san antonio, white kitchen, round lights, polished nickel lighting, calacatta marble, calcutta marble, marble countertop, waterfall edge, waterfall marble edge, custom furniture, custom cabinets san antonio, marble island san antonio, kitchen ideas, kitchen inspiration, pantry storage idea, pantry storage inspiration, storage ideas, storage inspiration, pantry ideas,
Photo: Jennifer Siu-Rivera.
Contractor: Cross ConstructionSA.com,
Marble: Delta Granite, Plumbing: Ferguson Plumbing, Kitchen plan and design: BRADSHAW DESIGNS

Location: Sand Point, ID. Photos by Marie-Dominique Verdier; built by Selle Valley
シアトルにある中くらいなラスティックスタイルのおしゃれなI型キッチン (フラットパネル扉のキャビネット、メタルタイルのキッチンパネル、シルバーの調理設備、アンダーカウンターシンク、淡色木目調キャビネット、クオーツストーンカウンター、メタリックのキッチンパネル、無垢フローリング、アイランドなし、茶色い床) の写真
シアトルにある中くらいなラスティックスタイルのおしゃれなI型キッチン (フラットパネル扉のキャビネット、メタルタイルのキッチンパネル、シルバーの調理設備、アンダーカウンターシンク、淡色木目調キャビネット、クオーツストーンカウンター、メタリックのキッチンパネル、無垢フローリング、アイランドなし、茶色い床) の写真
キッチン (緑のキッチンパネル、メタリックのキッチンパネル、黄色いキッチンパネル) の写真
1