ダイニングキッチン (グレーのキッチンパネル、リノリウムの床) の写真
絞り込み:
資材コスト
並び替え:今日の人気順
写真 1〜20 枚目(全 320 枚)
1/4

Scott Fredrick Photography
フィラデルフィアにある高級な中くらいなトラディショナルスタイルのおしゃれなキッチン (アンダーカウンターシンク、シェーカースタイル扉のキャビネット、淡色木目調キャビネット、御影石カウンター、ガラスタイルのキッチンパネル、グレーのキッチンパネル、黒い調理設備、リノリウムの床) の写真
フィラデルフィアにある高級な中くらいなトラディショナルスタイルのおしゃれなキッチン (アンダーカウンターシンク、シェーカースタイル扉のキャビネット、淡色木目調キャビネット、御影石カウンター、ガラスタイルのキッチンパネル、グレーのキッチンパネル、黒い調理設備、リノリウムの床) の写真

ロンドンにある中くらいなコンテンポラリースタイルのおしゃれなキッチン (ドロップインシンク、フラットパネル扉のキャビネット、淡色木目調キャビネット、人工大理石カウンター、グレーのキッチンパネル、大理石のキッチンパネル、パネルと同色の調理設備、リノリウムの床、グレーの床、グレーのキッチンカウンター) の写真

他の地域にある高級な広いトランジショナルスタイルのおしゃれなキッチン (ドロップインシンク、フラットパネル扉のキャビネット、白いキャビネット、人工大理石カウンター、グレーのキッチンパネル、セメントタイルのキッチンパネル、シルバーの調理設備、リノリウムの床、マルチカラーの床) の写真

他の地域にあるお手頃価格の広いエクレクティックスタイルのおしゃれなキッチン (ドロップインシンク、レイズドパネル扉のキャビネット、白いキャビネット、人工大理石カウンター、グレーのキッチンパネル、セメントタイルのキッチンパネル、シルバーの調理設備、リノリウムの床) の写真

Open space floor plan kitchen overseeing the living space. Vaulted ceiling. A large amount of natural light flowing in the room. Amazing black and brass combo with chandelier type pendant lighting above the gorgeous kitchen island. Herringbone Tile pattern making the area appear more spacious.
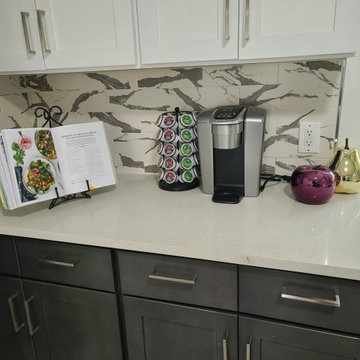
ニューヨークにある高級な広いコンテンポラリースタイルのおしゃれなキッチン (オープンシェルフ、全タイプのキャビネットの色、珪岩カウンター、グレーのキッチンパネル、石タイルのキッチンパネル、シルバーの調理設備、リノリウムの床、グレーの床、グレーのキッチンカウンター) の写真
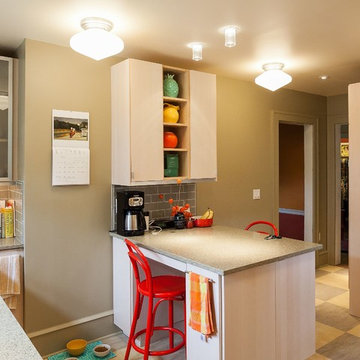
The glass downlights over the dining space provide a direct downlight as well as a nice aesthetic glow. Undercabinet lighting provides direct illumination for tasks at hand.
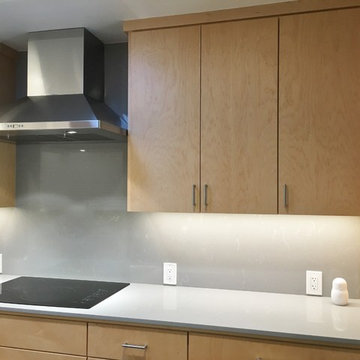
The wood grain on each door matches the ones next to it.
サンフランシスコにあるラグジュアリーな小さなモダンスタイルのおしゃれなキッチン (アンダーカウンターシンク、フラットパネル扉のキャビネット、淡色木目調キャビネット、クオーツストーンカウンター、グレーのキッチンパネル、黒い調理設備、リノリウムの床、アイランドなし) の写真
サンフランシスコにあるラグジュアリーな小さなモダンスタイルのおしゃれなキッチン (アンダーカウンターシンク、フラットパネル扉のキャビネット、淡色木目調キャビネット、クオーツストーンカウンター、グレーのキッチンパネル、黒い調理設備、リノリウムの床、アイランドなし) の写真
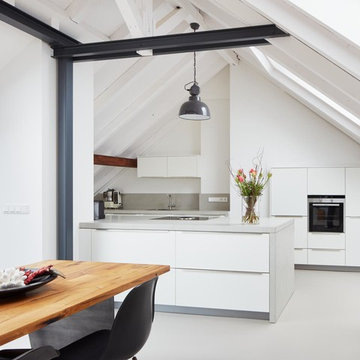
Fotos: Stephan Baumann ( http://www.bild-raum.com/)
Entwurf: baurmann.dürr Architekten

Stunning Asian-inspired kitchen featuring Sub-Zero and Wolf appliances, light wood cabinetry, Wolf convection ovens, Wolf warming drawers, Sub-Zero refrigeration, Sub-Zero wine storage, countertop deep fryer, steamer, griddle and more. See this kitchen and test drive the appliances at Clarke in Milford, MA, right off Route 495. http://www.clarkecorp.com.
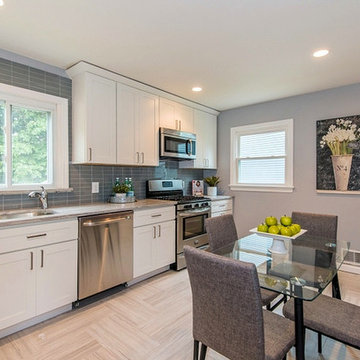
Realtor client looking to take an old mistreated home renovate and flip. The house was in total disrepair and needed a lot of tlc! We opened up some walls to create a roomy feel and stripped it down to the studs to create a homey living situation for a great starter home!
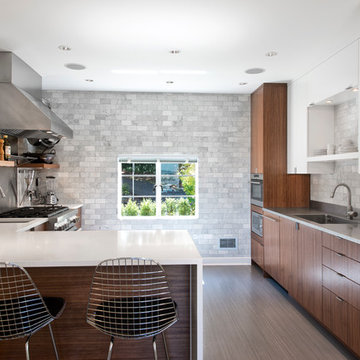
The cooking area and prep area adjoin the open eating area. A 3x6 Carrara marble subway tile wall provides a cost-effective and dramatic backdrop for the space.
Photography by Ocular Proof.
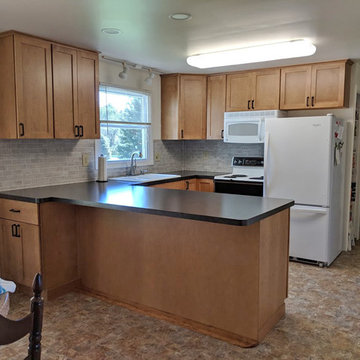
Transitional Bridgeport Maple cabinets from Starmark, in compact kitchen with plenty of cupboard and counter space. Elegant black countertops accent white appliances.
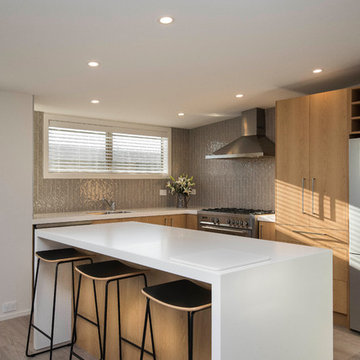
Existing appliances and cabinetry. New benchtops and splash-back installed
ダニーデンにある小さなモダンスタイルのおしゃれなキッチン (ダブルシンク、淡色木目調キャビネット、人工大理石カウンター、グレーのキッチンパネル、サブウェイタイルのキッチンパネル、シルバーの調理設備、リノリウムの床) の写真
ダニーデンにある小さなモダンスタイルのおしゃれなキッチン (ダブルシンク、淡色木目調キャビネット、人工大理石カウンター、グレーのキッチンパネル、サブウェイタイルのキッチンパネル、シルバーの調理設備、リノリウムの床) の写真
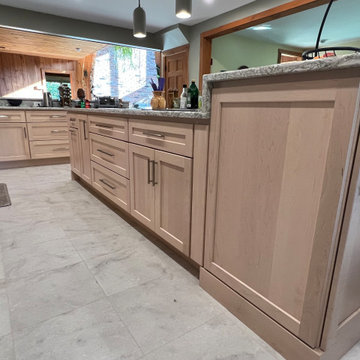
New island layout with double trash, tray storage and large drawers and rollouts for pot/pan storage.
ボストンにあるお手頃価格の広いトランジショナルスタイルのおしゃれなキッチン (アンダーカウンターシンク、シェーカースタイル扉のキャビネット、淡色木目調キャビネット、クオーツストーンカウンター、グレーのキッチンパネル、セラミックタイルのキッチンパネル、シルバーの調理設備、リノリウムの床、グレーの床、マルチカラーのキッチンカウンター) の写真
ボストンにあるお手頃価格の広いトランジショナルスタイルのおしゃれなキッチン (アンダーカウンターシンク、シェーカースタイル扉のキャビネット、淡色木目調キャビネット、クオーツストーンカウンター、グレーのキッチンパネル、セラミックタイルのキッチンパネル、シルバーの調理設備、リノリウムの床、グレーの床、マルチカラーのキッチンカウンター) の写真
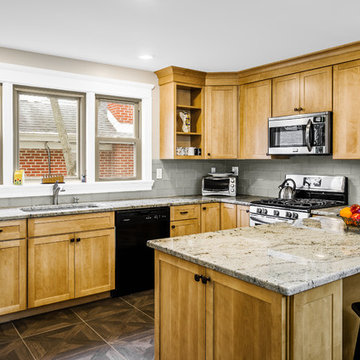
Scott Fredrick Photography
フィラデルフィアにある中くらいなトラディショナルスタイルのおしゃれなキッチン (アンダーカウンターシンク、シェーカースタイル扉のキャビネット、淡色木目調キャビネット、御影石カウンター、グレーのキッチンパネル、ガラスタイルのキッチンパネル、黒い調理設備、リノリウムの床) の写真
フィラデルフィアにある中くらいなトラディショナルスタイルのおしゃれなキッチン (アンダーカウンターシンク、シェーカースタイル扉のキャビネット、淡色木目調キャビネット、御影石カウンター、グレーのキッチンパネル、ガラスタイルのキッチンパネル、黒い調理設備、リノリウムの床) の写真
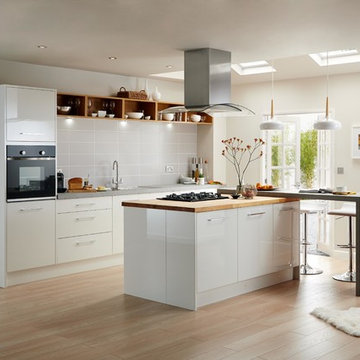
Crisp white paired with solid wood creates light and space within our outstanding Raffello high gloss white kitchen. With open shelves and an abundance of storage solutions, this cool, sleek kitchen is a beautiful addition to your home.
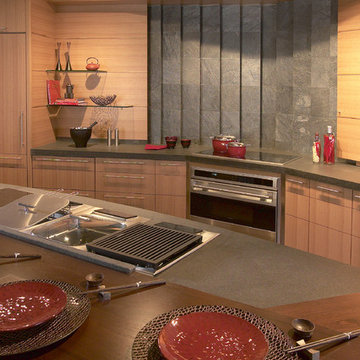
Stone, stainless steel and light wood wrap around this Asian-inspired kitchen at Clarke in Milford, MA. The sleek lines of Sub-Zero refrigeration, Wolf convection ovens, Wolf countertop steamer, deep fryer, griddle and more all integrate beautifully into the clean lines of the designer kitchen. See this kitchen in person and test drive the appliances at Clarke. http://www.clarkecorp.com

他の地域にある高級な広いトランジショナルスタイルのおしゃれなキッチン (ドロップインシンク、フラットパネル扉のキャビネット、白いキャビネット、人工大理石カウンター、グレーのキッチンパネル、シルバーの調理設備、リノリウムの床、セメントタイルのキッチンパネル、マルチカラーの床、緑のキッチンカウンター) の写真
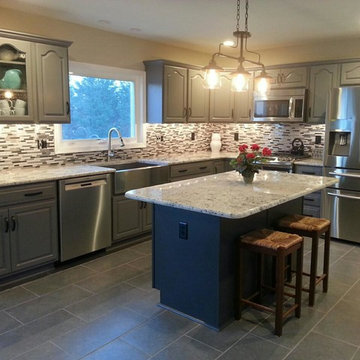
フィラデルフィアにある広いトラディショナルスタイルのおしゃれなキッチン (エプロンフロントシンク、インセット扉のキャビネット、グレーのキャビネット、御影石カウンター、グレーのキッチンパネル、ガラスタイルのキッチンパネル、シルバーの調理設備、リノリウムの床) の写真
ダイニングキッチン (グレーのキッチンパネル、リノリウムの床) の写真
1