黄色いキッチン (グレーのキッチンパネル、シングルシンク) の写真
絞り込み:
資材コスト
並び替え:今日の人気順
写真 1〜20 枚目(全 28 枚)
1/4
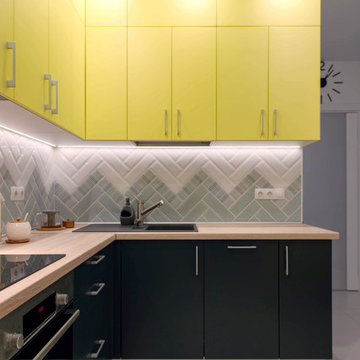
サンクトペテルブルクにある低価格の小さなコンテンポラリースタイルのおしゃれなキッチン (シングルシンク、フラットパネル扉のキャビネット、黄色いキャビネット、グレーのキッチンパネル、セラミックタイルのキッチンパネル、シルバーの調理設備、磁器タイルの床、グレーの床、茶色いキッチンカウンター) の写真

This creative transitional space was transformed from a very dated layout that did not function well for our homeowners - who enjoy cooking for both their family and friends. They found themselves cooking on a 30" by 36" tiny island in an area that had much more potential. A completely new floor plan was in order. An unnecessary hallway was removed to create additional space and a new traffic pattern. New doorways were created for access from the garage and to the laundry. Just a couple of highlights in this all Thermador appliance professional kitchen are the 10 ft island with two dishwashers (also note the heated tile area on the functional side of the island), double floor to ceiling pull-out pantries flanking the refrigerator, stylish soffited area at the range complete with burnished steel, niches and shelving for storage. Contemporary organic pendants add another unique texture to this beautiful, welcoming, one of a kind kitchen! Photos by David Cobb Photography.

サンクトペテルブルクにある低価格の小さなコンテンポラリースタイルのおしゃれなキッチン (シングルシンク、シルバーの調理設備、磁器タイルの床、フラットパネル扉のキャビネット、黄色いキャビネット、木材カウンター、グレーのキッチンパネル、アイランドなし、白い床、ベージュのキッチンカウンター) の写真
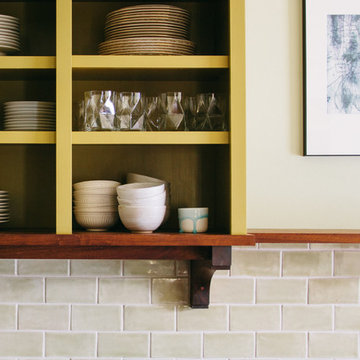
Photo: A Darling Felicity Photography © 2015 Houzz
シアトルにあるお手頃価格の広いエクレクティックスタイルのおしゃれなキッチン (シングルシンク、オープンシェルフ、御影石カウンター、グレーのキッチンパネル、石スラブのキッチンパネル、シルバーの調理設備) の写真
シアトルにあるお手頃価格の広いエクレクティックスタイルのおしゃれなキッチン (シングルシンク、オープンシェルフ、御影石カウンター、グレーのキッチンパネル、石スラブのキッチンパネル、シルバーの調理設備) の写真
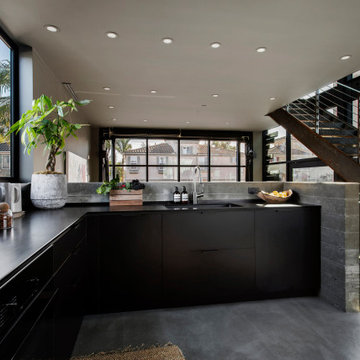
ロサンゼルスにある高級な中くらいなインダストリアルスタイルのおしゃれなL型キッチン (シングルシンク、フラットパネル扉のキャビネット、黒いキャビネット、グレーのキッチンパネル、シルバーの調理設備、アイランドなし、グレーの床、黒いキッチンカウンター) の写真
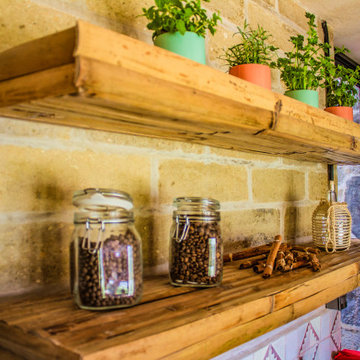
Yolseuiloyan: Nahuatl word that means "the place where the heart rests and strengthens." The project is a sustainable eco-tourism complex of 43 cabins, located in the Sierra Norte de Puebla, Surrounded by a misty forest ecosystem, in an area adjacent to Cuetzalan del Progreso’s downtown, a magical place with indigenous roots.
The cabins integrate bio-constructive local elements in order to favor the local economy, and at the same time to reduce the negative environmental impact of new construction; for this purpose, the chosen materials were bamboo panels and structure, adobe walls made from local soil, and limestone extracted from the site. The selection of materials are also suitable for the humid climate of Cuetzalan, and help to maintain a mild temperature in the interior, thanks to the material properties and the implementation of bioclimatic design strategies.
For the architectural design, a traditional house typology, with a contemporary feel was chosen to integrate with the local natural context, and at the same time to promote a unique warm natural atmosphere in connection with its surroundings, with the aim to transport the user into a calm relaxed atmosphere, full of local tradition that respects the community and the environment.
The interior design process integrated accessories made by local artisans who incorporate the use of textiles and ceramics, bamboo and wooden furniture, and local clay, thus expressing a part of their culture through the use of local materials.
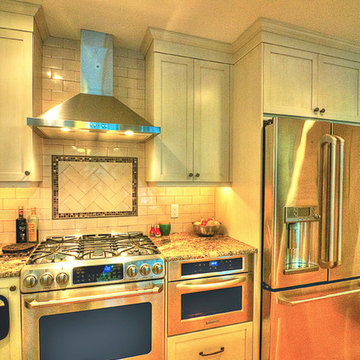
Vivid Interiors
高級な中くらいなトラディショナルスタイルのおしゃれなキッチン (シングルシンク、シェーカースタイル扉のキャビネット、ベージュのキャビネット、ラミネートカウンター、グレーのキッチンパネル、サブウェイタイルのキッチンパネル、シルバーの調理設備、淡色無垢フローリング) の写真
高級な中くらいなトラディショナルスタイルのおしゃれなキッチン (シングルシンク、シェーカースタイル扉のキャビネット、ベージュのキャビネット、ラミネートカウンター、グレーのキッチンパネル、サブウェイタイルのキッチンパネル、シルバーの調理設備、淡色無垢フローリング) の写真
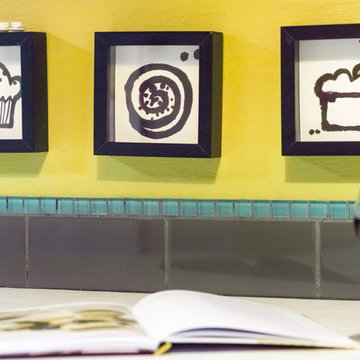
CJ South
デトロイトにあるお手頃価格の小さなモダンスタイルのおしゃれなキッチン (シングルシンク、フラットパネル扉のキャビネット、淡色木目調キャビネット、ラミネートカウンター、グレーのキッチンパネル、セラミックタイルのキッチンパネル、シルバーの調理設備、アイランドなし) の写真
デトロイトにあるお手頃価格の小さなモダンスタイルのおしゃれなキッチン (シングルシンク、フラットパネル扉のキャビネット、淡色木目調キャビネット、ラミネートカウンター、グレーのキッチンパネル、セラミックタイルのキッチンパネル、シルバーの調理設備、アイランドなし) の写真
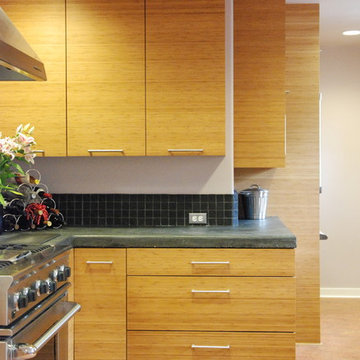
This was a Green Building project so wood materials has to be FSC Certified and NAUF. The amber bamboo used (which is horizontal grain run), is a sustainable wood. The The interiors are certified maple plywood. Low VOC clear water-based finish.
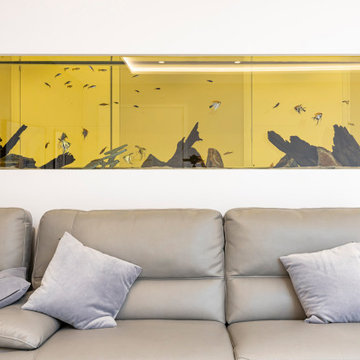
Complete renovation of a property by the owner and wanted a large functional kitchen for hosting guests, spending time with the family and cooking!
ハートフォードシャーにあるお手頃価格の広いモダンスタイルのおしゃれなキッチン (シングルシンク、フラットパネル扉のキャビネット、グレーのキャビネット、珪岩カウンター、グレーのキッチンパネル、セメントタイルのキッチンパネル、黒い調理設備、磁器タイルの床、白い床、グレーのキッチンカウンター、折り上げ天井) の写真
ハートフォードシャーにあるお手頃価格の広いモダンスタイルのおしゃれなキッチン (シングルシンク、フラットパネル扉のキャビネット、グレーのキャビネット、珪岩カウンター、グレーのキッチンパネル、セメントタイルのキッチンパネル、黒い調理設備、磁器タイルの床、白い床、グレーのキッチンカウンター、折り上げ天井) の写真
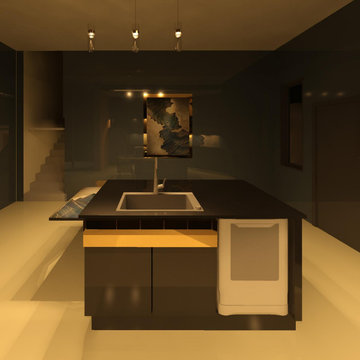
Some Mums want to have even a small table connected to the island for easy access from where the food is prepared to where her family members can eat.
That was my idea for this kitchen renovation, where we created an island with a table attached, like an eat-in kitchen.
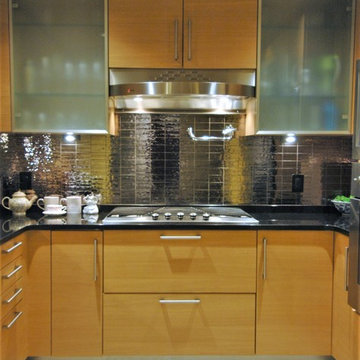
The kitchen cabinets, appliances, counter tops and tile floor are typical to the developemnt property. The room was painted and gray glass tiles were installed on the backsplash tiles to create a bit of "Bling".
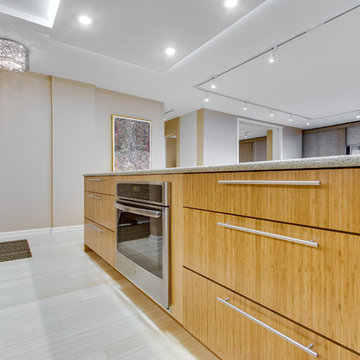
Chicago Home Photos
シカゴにある高級な中くらいなコンテンポラリースタイルのおしゃれなキッチン (シングルシンク、フラットパネル扉のキャビネット、クオーツストーンカウンター、グレーのキッチンパネル、ガラスタイルのキッチンパネル、シルバーの調理設備、竹フローリング) の写真
シカゴにある高級な中くらいなコンテンポラリースタイルのおしゃれなキッチン (シングルシンク、フラットパネル扉のキャビネット、クオーツストーンカウンター、グレーのキッチンパネル、ガラスタイルのキッチンパネル、シルバーの調理設備、竹フローリング) の写真
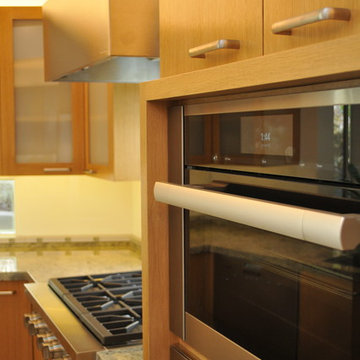
Tom Sky
ロサンゼルスにある小さなトラディショナルスタイルのおしゃれなキッチン (シングルシンク、ガラス扉のキャビネット、中間色木目調キャビネット、御影石カウンター、グレーのキッチンパネル、ガラスタイルのキッチンパネル、シルバーの調理設備、セラミックタイルの床、アイランドなし) の写真
ロサンゼルスにある小さなトラディショナルスタイルのおしゃれなキッチン (シングルシンク、ガラス扉のキャビネット、中間色木目調キャビネット、御影石カウンター、グレーのキッチンパネル、ガラスタイルのキッチンパネル、シルバーの調理設備、セラミックタイルの床、アイランドなし) の写真
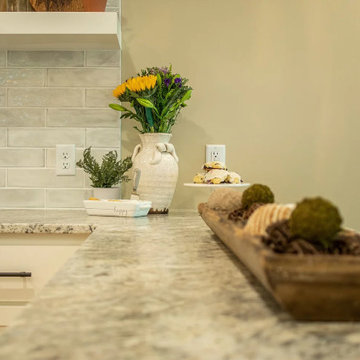
Updated kitchen design with brand new custom white shaker style cabinets with granite countertops, ceramic tile with a touch of gray. black hardware and floating shelves.
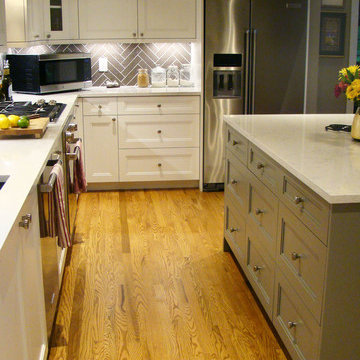
Open and airy eat in kitchen in vintage home.
デンバーにあるラグジュアリーな広いカントリー風のおしゃれなキッチン (シングルシンク、シェーカースタイル扉のキャビネット、白いキャビネット、グレーのキッチンパネル、セラミックタイルのキッチンパネル、シルバーの調理設備、無垢フローリング、茶色い床、白いキッチンカウンター) の写真
デンバーにあるラグジュアリーな広いカントリー風のおしゃれなキッチン (シングルシンク、シェーカースタイル扉のキャビネット、白いキャビネット、グレーのキッチンパネル、セラミックタイルのキッチンパネル、シルバーの調理設備、無垢フローリング、茶色い床、白いキッチンカウンター) の写真
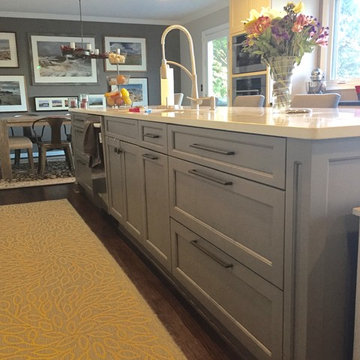
The homeowners of this space wanted to open up their kitchen to the rest of the first floor to make for a better flow while entertaining and having family gatherings. We opened up the kitchen to the dining room and living room to create one big great room with the island centering the space while creating a lot of extra seating. We also designed a coffered ceiling treatment to create interest in the ceiling while also visually dividing the kitchen from the other two rooms. A custom seating nook was also added where the kitchen table used to be, complete with a cat perch and an arched entryway into the space. Brook Haven custom cabinetry was installed throughout along with Ceasarstone counter tops and a tile backsplash.
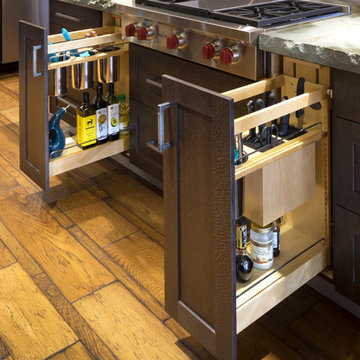
Opening the wall to this kitchen allowed for the creation of t a completely new floor plan built for cooking and entertaining. Leaving the steel I-beam exposed ads just the right touch of industrial to this modern styled kitchen. Warm cabinetry frames the turtle green quartzite island and the glass shelf wall. Our homeowners were terrific to work with while we transformed the space for them. Photos by David Cobb Photography.
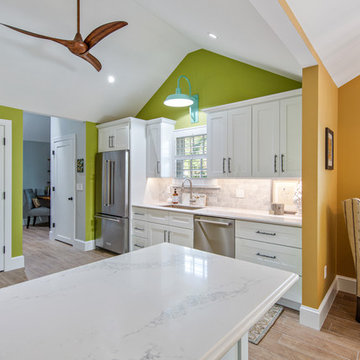
マイアミにある中くらいなおしゃれなキッチン (シングルシンク、シェーカースタイル扉のキャビネット、白いキャビネット、クオーツストーンカウンター、グレーのキッチンパネル、大理石のキッチンパネル、シルバーの調理設備、セメントタイルの床、ベージュの床、白いキッチンカウンター) の写真
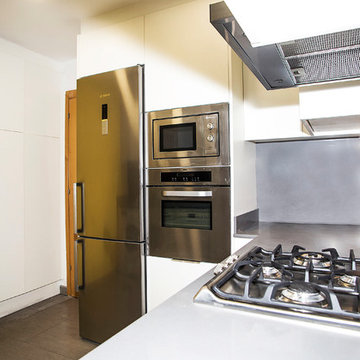
Los acabados de esta reforma de cocina son muy satisfactorios: nuevo diseño y nuevo equipamiento. Grupo Inventia.
バルセロナにある中くらいなコンテンポラリースタイルのおしゃれなコの字型キッチン (シングルシンク、白いキャビネット、グレーのキッチンパネル、シルバーの調理設備、無垢フローリング、アイランドなし) の写真
バルセロナにある中くらいなコンテンポラリースタイルのおしゃれなコの字型キッチン (シングルシンク、白いキャビネット、グレーのキッチンパネル、シルバーの調理設備、無垢フローリング、アイランドなし) の写真
黄色いキッチン (グレーのキッチンパネル、シングルシンク) の写真
1