ターコイズブルーのキッチン (グレーのキッチンパネル、無垢フローリング、エプロンフロントシンク) の写真
絞り込み:
資材コスト
並び替え:今日の人気順
写真 1〜20 枚目(全 30 枚)
1/5

This 1902 San Antonio home was beautiful both inside and out, except for the kitchen, which was dark and dated. The original kitchen layout consisted of a breakfast room and a small kitchen separated by a wall. There was also a very small screened in porch off of the kitchen. The homeowners dreamed of a light and bright new kitchen and that would accommodate a 48" gas range, built in refrigerator, an island and a walk in pantry. At first, it seemed almost impossible, but with a little imagination, we were able to give them every item on their wish list. We took down the wall separating the breakfast and kitchen areas, recessed the new Subzero refrigerator under the stairs, and turned the tiny screened porch into a walk in pantry with a gorgeous blue and white tile floor. The french doors in the breakfast area were replaced with a single transom door to mirror the door to the pantry. The new transoms make quite a statement on either side of the 48" Wolf range set against a marble tile wall. A lovely banquette area was created where the old breakfast table once was and is now graced by a lovely beaded chandelier. Pillows in shades of blue and white and a custom walnut table complete the cozy nook. The soapstone island with a walnut butcher block seating area adds warmth and character to the space. The navy barstools with chrome nailhead trim echo the design of the transoms and repeat the navy and chrome detailing on the custom range hood. A 42" Shaws farmhouse sink completes the kitchen work triangle. Off of the kitchen, the small hallway to the dining room got a facelift, as well. We added a decorative china cabinet and mirrored doors to the homeowner's storage closet to provide light and character to the passageway. After the project was completed, the homeowners told us that "this kitchen was the one that our historic house was always meant to have." There is no greater reward for what we do than that.

Brent Rivers Photography
アトランタにある高級な中くらいなカントリー風のおしゃれなキッチン (エプロンフロントシンク、シェーカースタイル扉のキャビネット、白いキャビネット、セラミックタイルのキッチンパネル、シルバーの調理設備、茶色い床、グレーのキッチンパネル、珪岩カウンター、無垢フローリング、グレーのキッチンカウンター) の写真
アトランタにある高級な中くらいなカントリー風のおしゃれなキッチン (エプロンフロントシンク、シェーカースタイル扉のキャビネット、白いキャビネット、セラミックタイルのキッチンパネル、シルバーの調理設備、茶色い床、グレーのキッチンパネル、珪岩カウンター、無垢フローリング、グレーのキッチンカウンター) の写真
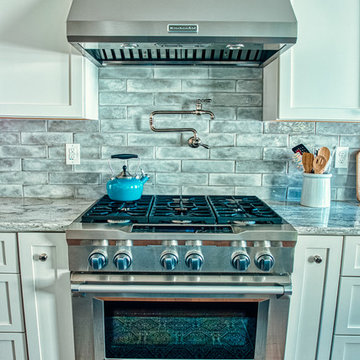
ボルチモアにある高級な中くらいなトランジショナルスタイルのおしゃれなキッチン (エプロンフロントシンク、シェーカースタイル扉のキャビネット、白いキャビネット、御影石カウンター、グレーのキッチンパネル、セラミックタイルのキッチンパネル、シルバーの調理設備、無垢フローリング、茶色い床、グレーのキッチンカウンター) の写真

ワシントンD.C.にあるトランジショナルスタイルのおしゃれなアイランドキッチン (エプロンフロントシンク、白いキャビネット、グレーのキッチンパネル、サブウェイタイルのキッチンパネル、シルバーの調理設備、無垢フローリング、茶色い床、ベージュのキッチンカウンター、落し込みパネル扉のキャビネット) の写真

Peter Molick Photography
ヒューストンにある高級な中くらいなトランジショナルスタイルのおしゃれなキッチン (エプロンフロントシンク、シェーカースタイル扉のキャビネット、グレーのキッチンパネル、モザイクタイルのキッチンパネル、シルバーの調理設備、無垢フローリング、白いキャビネット、木材カウンター) の写真
ヒューストンにある高級な中くらいなトランジショナルスタイルのおしゃれなキッチン (エプロンフロントシンク、シェーカースタイル扉のキャビネット、グレーのキッチンパネル、モザイクタイルのキッチンパネル、シルバーの調理設備、無垢フローリング、白いキャビネット、木材カウンター) の写真
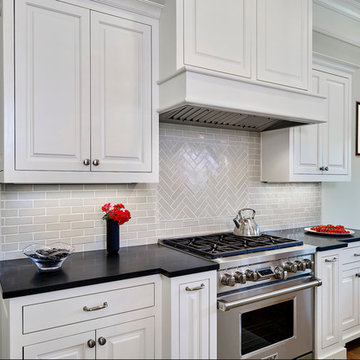
Black and white kitchen - with some well-placed red color for spark. Countertops are honed black absolute granite. The backsplash is a 2x6 hand crafted Walker Zanger tile installed in a subway pattern, and Herringbone pattern for the center. This is a very traditional, old world backsplash style and what a great impact it makes in this kitchen.

サンタバーバラにある高級な中くらいなビーチスタイルのおしゃれなキッチン (エプロンフロントシンク、シェーカースタイル扉のキャビネット、白いキャビネット、木材カウンター、グレーのキッチンパネル、サブウェイタイルのキッチンパネル、シルバーの調理設備、無垢フローリング、茶色い床) の写真

Storage over the double oven is meticulously captured through vertical shelves perfect for trays and baking sheets.
フィラデルフィアにあるトランジショナルスタイルのおしゃれなキッチン (エプロンフロントシンク、落し込みパネル扉のキャビネット、白いキャビネット、クオーツストーンカウンター、グレーのキッチンパネル、サブウェイタイルのキッチンパネル、黒い調理設備、無垢フローリング、茶色い床、白いキッチンカウンター) の写真
フィラデルフィアにあるトランジショナルスタイルのおしゃれなキッチン (エプロンフロントシンク、落し込みパネル扉のキャビネット、白いキャビネット、クオーツストーンカウンター、グレーのキッチンパネル、サブウェイタイルのキッチンパネル、黒い調理設備、無垢フローリング、茶色い床、白いキッチンカウンター) の写真
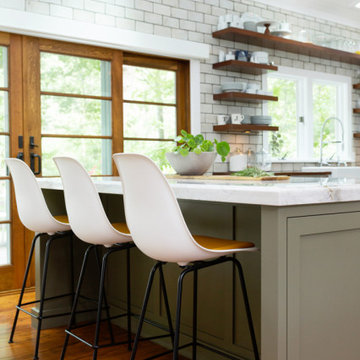
グランドラピッズにあるトランジショナルスタイルのおしゃれなキッチン (エプロンフロントシンク、シェーカースタイル扉のキャビネット、緑のキャビネット、グレーのキッチンパネル、無垢フローリング、茶色い床、白いキッチンカウンター、塗装板張りの天井、レンガのキッチンパネル、シルバーの調理設備) の写真
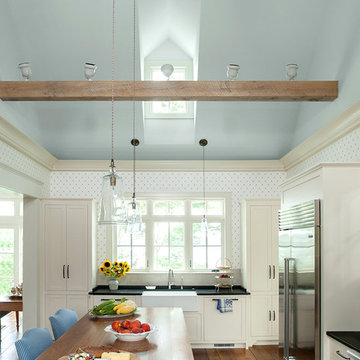
ポートランド(メイン)にあるビーチスタイルのおしゃれなキッチン (エプロンフロントシンク、シェーカースタイル扉のキャビネット、白いキャビネット、グレーのキッチンパネル、シルバーの調理設備、無垢フローリング、壁紙) の写真
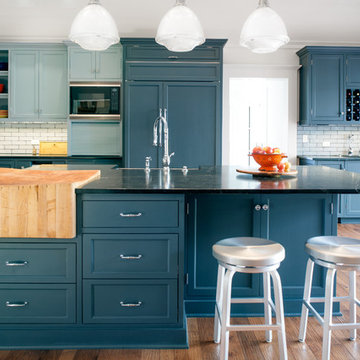
The new kitchen has 12'-0" high ceilings with painted boarding. Backsplash tile is glazed brick. The island butcher block was discovered in a Michigan antique store. Floors are hand-scraped hickory.
Photo by Lee Manning Photography
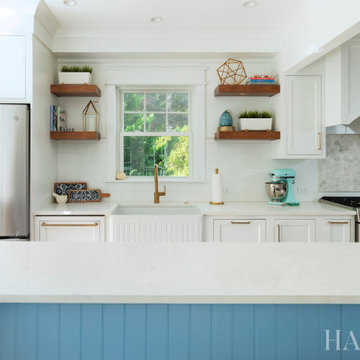
フィラデルフィアにある高級な中くらいなカントリー風のおしゃれなキッチン (エプロンフロントシンク、シェーカースタイル扉のキャビネット、白いキャビネット、クオーツストーンカウンター、グレーのキッチンパネル、大理石のキッチンパネル、シルバーの調理設備、無垢フローリング、茶色い床、白いキッチンカウンター) の写真
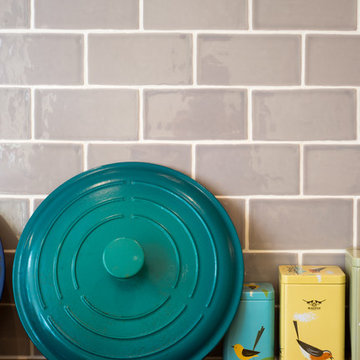
Nina Petchey, Bells and Bows Photography
他の地域にある中くらいなエクレクティックスタイルのおしゃれなキッチン (エプロンフロントシンク、フラットパネル扉のキャビネット、グレーのキャビネット、木材カウンター、グレーのキッチンパネル、サブウェイタイルのキッチンパネル、白い調理設備、無垢フローリング、アイランドなし) の写真
他の地域にある中くらいなエクレクティックスタイルのおしゃれなキッチン (エプロンフロントシンク、フラットパネル扉のキャビネット、グレーのキャビネット、木材カウンター、グレーのキッチンパネル、サブウェイタイルのキッチンパネル、白い調理設備、無垢フローリング、アイランドなし) の写真
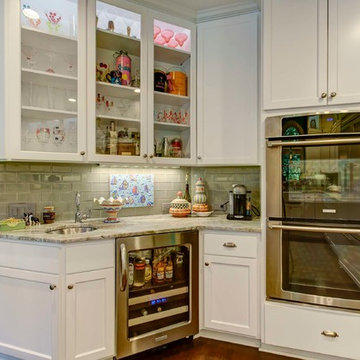
New View
ローリーにあるお手頃価格の広いトランジショナルスタイルのおしゃれなキッチン (エプロンフロントシンク、シェーカースタイル扉のキャビネット、白いキャビネット、御影石カウンター、グレーのキッチンパネル、サブウェイタイルのキッチンパネル、白い調理設備、無垢フローリング) の写真
ローリーにあるお手頃価格の広いトランジショナルスタイルのおしゃれなキッチン (エプロンフロントシンク、シェーカースタイル扉のキャビネット、白いキャビネット、御影石カウンター、グレーのキッチンパネル、サブウェイタイルのキッチンパネル、白い調理設備、無垢フローリング) の写真
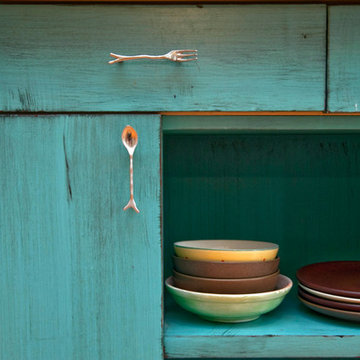
Hand painted distressed turquoise island with recycled bowling alley countertop and undermount sink with gooseneck satin nickel faucet. One side of the island is a breakfast with 4 high stools.
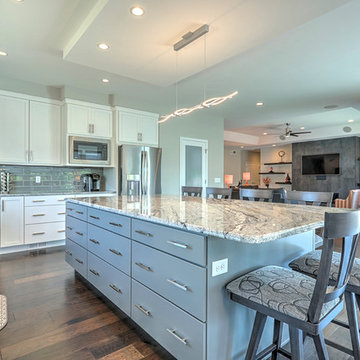
他の地域にある高級な広いモダンスタイルのおしゃれなキッチン (エプロンフロントシンク、シェーカースタイル扉のキャビネット、白いキャビネット、御影石カウンター、グレーのキッチンパネル、サブウェイタイルのキッチンパネル、シルバーの調理設備、無垢フローリング、茶色い床、グレーのキッチンカウンター) の写真
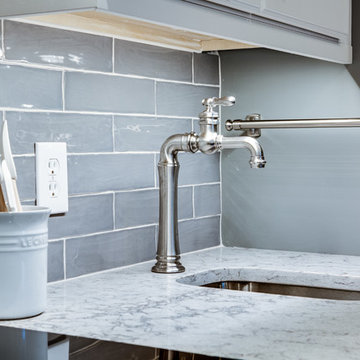
Designed by Natalie Williams of Reico Kitchen & Bath in Elkridge, MD in collaboration with Interior Designer Eva Moore of Lifestrong and David Thomas of D.E. Thomas, this transitional style kitchen design features kitchen cabinets from Greenfield Cabinetry in the Carlton A door style in 2 finishes. The wall cabinets feature a Cameo finish. The base cabinets feature a custom paint finish using Sherwin Williams Peppercorn #7674. Kitchen countertops are engineered quartz in the color Mooreland Fog by Ceasarstone. The backsplash features Cashani Castel Handmade Ardesia tile in the color Smoke.
Photos courtesy of BTW Images LLC.
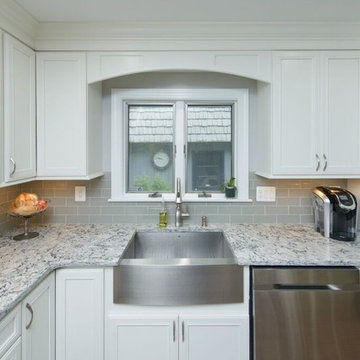
ボルチモアにあるトランジショナルスタイルのおしゃれなキッチン (エプロンフロントシンク、インセット扉のキャビネット、白いキャビネット、御影石カウンター、グレーのキッチンパネル、ガラスタイルのキッチンパネル、シルバーの調理設備、無垢フローリング) の写真
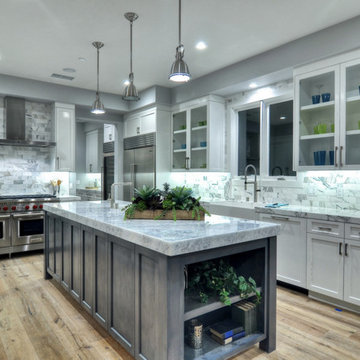
オレンジカウンティにあるおしゃれなアイランドキッチン (エプロンフロントシンク、シェーカースタイル扉のキャビネット、白いキャビネット、グレーのキッチンパネル、シルバーの調理設備、無垢フローリング) の写真
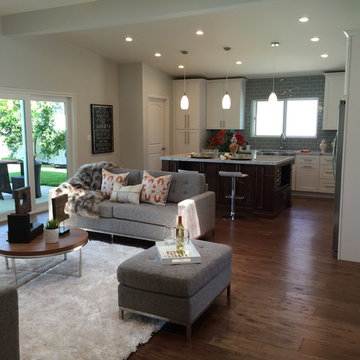
We completely remodeled the great room. Tore down a wall between the kitchen & living area to create an open concept. Recessed lighting, Pendant lights, Engineered hardwood flooring, Custom kitchen island, added more windows and glass doors, custom cabinets, custom kitchen island,grey subway tile backsplash all the way to the ceiling, farmhouse sink, new appliances and painting.
ターコイズブルーのキッチン (グレーのキッチンパネル、無垢フローリング、エプロンフロントシンク) の写真
1