小さなベージュのキッチン (グレーのキッチンパネル、塗装フローリング、クッションフロア) の写真
絞り込み:
資材コスト
並び替え:今日の人気順
写真 1〜20 枚目(全 43 枚)

Wood-Mode Custom Cabinetry provides an opportunity to transform any kitchen space into a clever storage idea.
ヒューストンにある高級な小さなトラディショナルスタイルのおしゃれなキッチン (アンダーカウンターシンク、落し込みパネル扉のキャビネット、グレーのキャビネット、木材カウンター、グレーのキッチンパネル、ガラスタイルのキッチンパネル、黒い調理設備、クッションフロア) の写真
ヒューストンにある高級な小さなトラディショナルスタイルのおしゃれなキッチン (アンダーカウンターシンク、落し込みパネル扉のキャビネット、グレーのキャビネット、木材カウンター、グレーのキッチンパネル、ガラスタイルのキッチンパネル、黒い調理設備、クッションフロア) の写真

ニューヨークにある高級な小さなコンテンポラリースタイルのおしゃれなキッチン (アンダーカウンターシンク、フラットパネル扉のキャビネット、淡色木目調キャビネット、木材カウンター、パネルと同色の調理設備、塗装フローリング、白いキッチンカウンター、グレーのキッチンパネル、大理石のキッチンパネル、黒い床) の写真

Sleek, light and bright. A shortage of square footage did not affect the client’s vision for this new downtown kitchen. In a small condo, the function and layout are the priority for this understated, contemporary kitchen. Bright white and stainless steel reflect the light. Dark woods ground the space and the high style dramatic counter-top with a waterfall edge are the focal point for this cuisine friendly contemporary urban space.
Scott Amundson Photography
Learn more about our showroom and kitchen and bath design: www.mingleteam.com
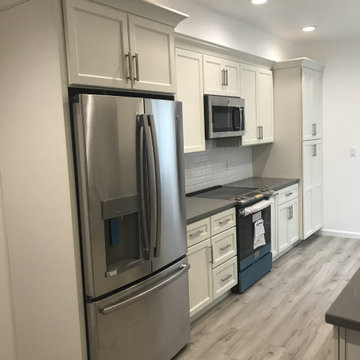
Complete kitchen remodeling in apartment building, including new gray vinyl flooring, white shaker pre-made cabinets with farmhouse sink, quartz countertop and marble subway tile backsplash.
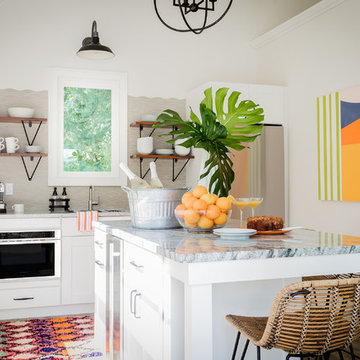
Michael J. Lee Photography
ボストンにある小さなビーチスタイルのおしゃれなキッチン (アンダーカウンターシンク、シェーカースタイル扉のキャビネット、白いキャビネット、御影石カウンター、グレーのキッチンパネル、セラミックタイルのキッチンパネル、シルバーの調理設備、クッションフロア、茶色い床、マルチカラーのキッチンカウンター) の写真
ボストンにある小さなビーチスタイルのおしゃれなキッチン (アンダーカウンターシンク、シェーカースタイル扉のキャビネット、白いキャビネット、御影石カウンター、グレーのキッチンパネル、セラミックタイルのキッチンパネル、シルバーの調理設備、クッションフロア、茶色い床、マルチカラーのキッチンカウンター) の写真
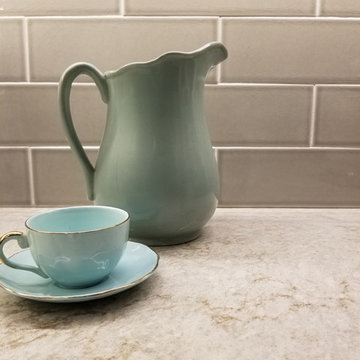
This is actually the second time Total Renos has done this kitchen. The owner of the company used to live in this house as a child. When he got into Renovations and cabinet making he renovated his parents kitchen for them. The before pictures show this beautiful Blue Wash kitchen. It was nice to go back and update this now outdated kitchen. Our Clients chose White Shaker Cabinetry, with a light Grey Quartz, and 4x12 grey subway tiles. We took out the bulkhead and added Top Box and Crown as well as updated the railing and lighting.
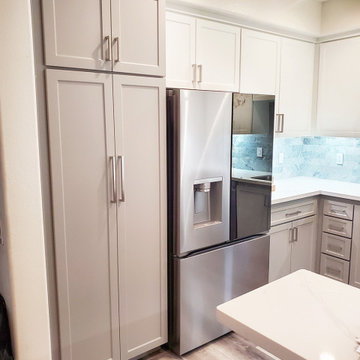
We recently completed our cabinet refacing services at this townhome in Ladera Ranch, CA. The outdated honey oak cabinets had to go! Not only were they outdated cosmetically, some of the hinges and drawers were not working as well as they should be.
We begin a cabinet refacing project by removing all of the old doors and drawers. We take off the moldings, and then make any changes to the layout as needed. In this example, we added a top drawer to the base cabinet right of the fridge and converted an empty base cabinet to a waste roll out. We can personalize your kitchen to suit your needs! Usually, adding drawers or rollouts is a great way to help maximize the efficiency of you kitchen.
After any modifications are made, your cabinets are sanded lightly and laminated with thermofoil material. New moldings are installed, new doors with soft close hinges, and new dovetailed drawers with soft close undermounted glides. We will also install your new cabinet pulls!
The installation process usually takes 4-5 days.
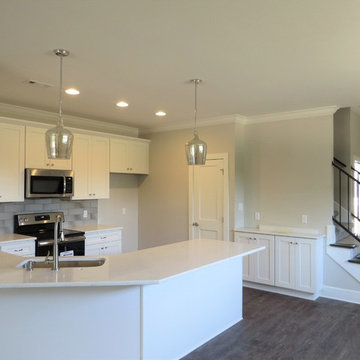
Builder: Blck Enterprises
リトルロックにある低価格の小さなトランジショナルスタイルのおしゃれなキッチン (アンダーカウンターシンク、シェーカースタイル扉のキャビネット、白いキャビネット、クオーツストーンカウンター、グレーのキッチンパネル、セラミックタイルのキッチンパネル、シルバーの調理設備、クッションフロア、茶色い床、白いキッチンカウンター) の写真
リトルロックにある低価格の小さなトランジショナルスタイルのおしゃれなキッチン (アンダーカウンターシンク、シェーカースタイル扉のキャビネット、白いキャビネット、クオーツストーンカウンター、グレーのキッチンパネル、セラミックタイルのキッチンパネル、シルバーの調理設備、クッションフロア、茶色い床、白いキッチンカウンター) の写真
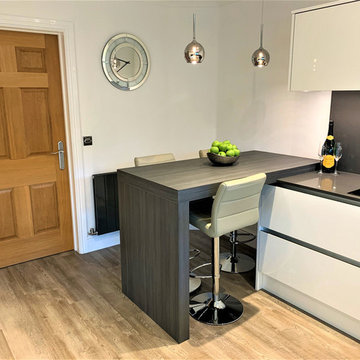
Recently completed breakfasting kitchen, perfectly complemented with Karndean Designflooring Opus Magna and designer radiator.
他の地域にあるお手頃価格の小さなコンテンポラリースタイルのおしゃれなキッチン (シングルシンク、フラットパネル扉のキャビネット、中間色木目調キャビネット、人工大理石カウンター、グレーのキッチンパネル、シルバーの調理設備、クッションフロア、グレーのキッチンカウンター) の写真
他の地域にあるお手頃価格の小さなコンテンポラリースタイルのおしゃれなキッチン (シングルシンク、フラットパネル扉のキャビネット、中間色木目調キャビネット、人工大理石カウンター、グレーのキッチンパネル、シルバーの調理設備、クッションフロア、グレーのキッチンカウンター) の写真
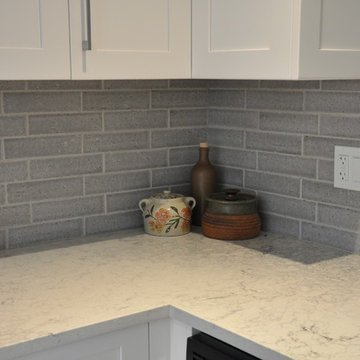
バンクーバーにあるお手頃価格の小さなトランジショナルスタイルのおしゃれなキッチン (シングルシンク、シェーカースタイル扉のキャビネット、白いキャビネット、クオーツストーンカウンター、グレーのキッチンパネル、セラミックタイルのキッチンパネル、シルバーの調理設備、クッションフロア、アイランドなし、ベージュの床、グレーのキッチンカウンター) の写真
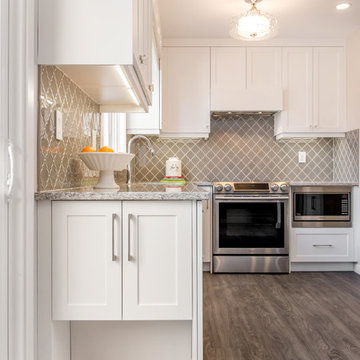
Photos: D & M Images
他の地域にある高級な小さなコンテンポラリースタイルのおしゃれなキッチン (ダブルシンク、シェーカースタイル扉のキャビネット、白いキャビネット、クオーツストーンカウンター、グレーのキッチンパネル、ガラスタイルのキッチンパネル、シルバーの調理設備、クッションフロア、アイランドなし、グレーの床) の写真
他の地域にある高級な小さなコンテンポラリースタイルのおしゃれなキッチン (ダブルシンク、シェーカースタイル扉のキャビネット、白いキャビネット、クオーツストーンカウンター、グレーのキッチンパネル、ガラスタイルのキッチンパネル、シルバーの調理設備、クッションフロア、アイランドなし、グレーの床) の写真
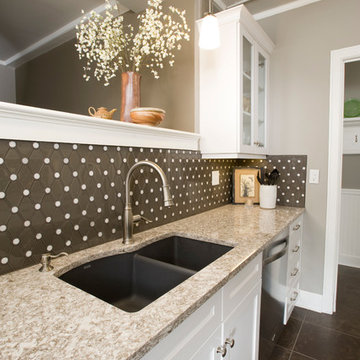
Steve Brown
ウィチタにある高級な小さなトランジショナルスタイルのおしゃれなキッチン (アンダーカウンターシンク、フラットパネル扉のキャビネット、白いキャビネット、クオーツストーンカウンター、グレーのキッチンパネル、ガラスタイルのキッチンパネル、シルバーの調理設備、クッションフロア、茶色い床) の写真
ウィチタにある高級な小さなトランジショナルスタイルのおしゃれなキッチン (アンダーカウンターシンク、フラットパネル扉のキャビネット、白いキャビネット、クオーツストーンカウンター、グレーのキッチンパネル、ガラスタイルのキッチンパネル、シルバーの調理設備、クッションフロア、茶色い床) の写真
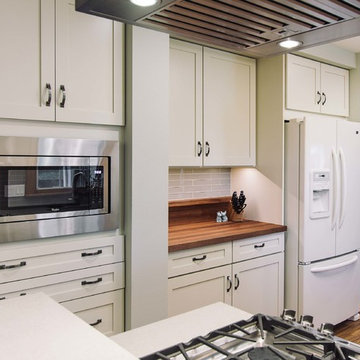
We kept the client's existing refrigerator. Fortunately it blends well into the new color scheme plus the client saves money.
他の地域にある小さなトランジショナルスタイルのおしゃれなキッチン (落し込みパネル扉のキャビネット、白いキャビネット、グレーのキッチンパネル、シルバーの調理設備、クッションフロア、茶色い床) の写真
他の地域にある小さなトランジショナルスタイルのおしゃれなキッチン (落し込みパネル扉のキャビネット、白いキャビネット、グレーのキッチンパネル、シルバーの調理設備、クッションフロア、茶色い床) の写真
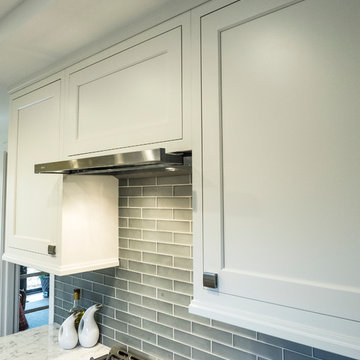
Glass subway tiles creates a statement for this kitchen. Modern yet subtle. Note the contemporary hood over stove.
Visions in Photography
デトロイトにあるお手頃価格の小さなモダンスタイルのおしゃれなキッチン (アンダーカウンターシンク、フラットパネル扉のキャビネット、白いキャビネット、珪岩カウンター、グレーのキッチンパネル、ガラスタイルのキッチンパネル、シルバーの調理設備、クッションフロア、マルチカラーの床) の写真
デトロイトにあるお手頃価格の小さなモダンスタイルのおしゃれなキッチン (アンダーカウンターシンク、フラットパネル扉のキャビネット、白いキャビネット、珪岩カウンター、グレーのキッチンパネル、ガラスタイルのキッチンパネル、シルバーの調理設備、クッションフロア、マルチカラーの床) の写真
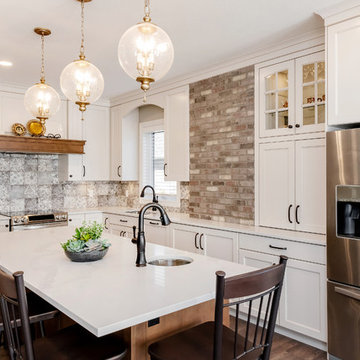
DM Images
他の地域にある高級な小さなトラディショナルスタイルのおしゃれなキッチン (アンダーカウンターシンク、シェーカースタイル扉のキャビネット、白いキャビネット、珪岩カウンター、グレーのキッチンパネル、磁器タイルのキッチンパネル、シルバーの調理設備、クッションフロア、茶色い床、白いキッチンカウンター) の写真
他の地域にある高級な小さなトラディショナルスタイルのおしゃれなキッチン (アンダーカウンターシンク、シェーカースタイル扉のキャビネット、白いキャビネット、珪岩カウンター、グレーのキッチンパネル、磁器タイルのキッチンパネル、シルバーの調理設備、クッションフロア、茶色い床、白いキッチンカウンター) の写真
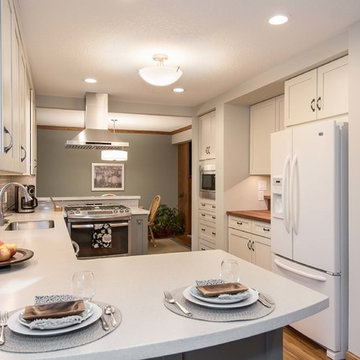
With additional in-kitchen seating our homeowners have a casual dining option for quick weeknight dinners or when they don't have guests.
他の地域にある小さなトランジショナルスタイルのおしゃれなキッチン (落し込みパネル扉のキャビネット、白いキャビネット、グレーのキッチンパネル、シルバーの調理設備、クッションフロア) の写真
他の地域にある小さなトランジショナルスタイルのおしゃれなキッチン (落し込みパネル扉のキャビネット、白いキャビネット、グレーのキッチンパネル、シルバーの調理設備、クッションフロア) の写真
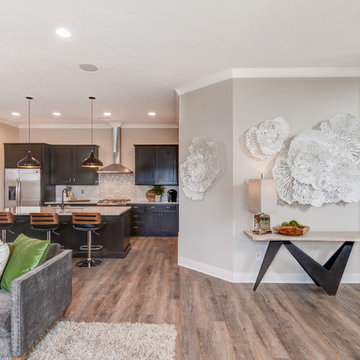
The kitchen features black cabinets with warm brass handles, creating a modern youth. Paired with a gray tile backsplash, this kitchen is a unique focal point.
Photo Credit: Tom Graham
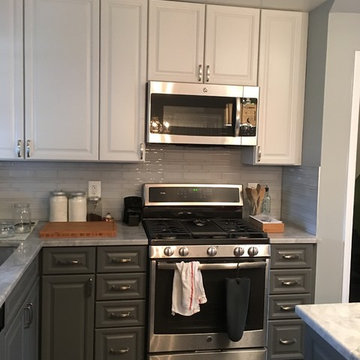
This was a full update kitchen and expansion of the Island project. Debating few layout, stripping down to the bare bones and many weeks of labor, its finally done. Mixing cold and cool colors of pure white and grey, subway tile, hardwood flooring and plenty of storage space. I think we did good job!
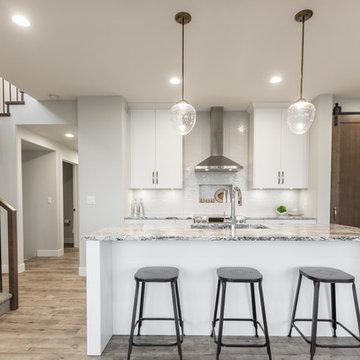
エドモントンにあるお手頃価格の小さなコンテンポラリースタイルのおしゃれなキッチン (アンダーカウンターシンク、フラットパネル扉のキャビネット、白いキャビネット、御影石カウンター、グレーのキッチンパネル、セラミックタイルのキッチンパネル、シルバーの調理設備、クッションフロア) の写真
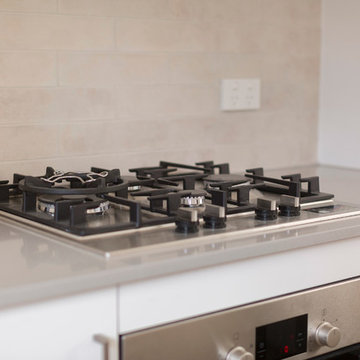
Kitchen with stone bench tops, grey tiles, double sink with vinyl flooring 600mm Gas cooktop and electric oven
キャンベラにある低価格の小さなトラディショナルスタイルのおしゃれなキッチン (ダブルシンク、フラットパネル扉のキャビネット、白いキャビネット、クオーツストーンカウンター、グレーのキッチンパネル、磁器タイルのキッチンパネル、シルバーの調理設備、クッションフロア、茶色い床、グレーのキッチンカウンター) の写真
キャンベラにある低価格の小さなトラディショナルスタイルのおしゃれなキッチン (ダブルシンク、フラットパネル扉のキャビネット、白いキャビネット、クオーツストーンカウンター、グレーのキッチンパネル、磁器タイルのキッチンパネル、シルバーの調理設備、クッションフロア、茶色い床、グレーのキッチンカウンター) の写真
小さなベージュのキッチン (グレーのキッチンパネル、塗装フローリング、クッションフロア) の写真
1