ベージュの、ターコイズブルーのキッチン (グレーのキッチンパネル、無垢フローリング) の写真
絞り込み:
資材コスト
並び替え:今日の人気順
写真 1〜20 枚目(全 4,811 枚)
1/5

This 1902 San Antonio home was beautiful both inside and out, except for the kitchen, which was dark and dated. The original kitchen layout consisted of a breakfast room and a small kitchen separated by a wall. There was also a very small screened in porch off of the kitchen. The homeowners dreamed of a light and bright new kitchen and that would accommodate a 48" gas range, built in refrigerator, an island and a walk in pantry. At first, it seemed almost impossible, but with a little imagination, we were able to give them every item on their wish list. We took down the wall separating the breakfast and kitchen areas, recessed the new Subzero refrigerator under the stairs, and turned the tiny screened porch into a walk in pantry with a gorgeous blue and white tile floor. The french doors in the breakfast area were replaced with a single transom door to mirror the door to the pantry. The new transoms make quite a statement on either side of the 48" Wolf range set against a marble tile wall. A lovely banquette area was created where the old breakfast table once was and is now graced by a lovely beaded chandelier. Pillows in shades of blue and white and a custom walnut table complete the cozy nook. The soapstone island with a walnut butcher block seating area adds warmth and character to the space. The navy barstools with chrome nailhead trim echo the design of the transoms and repeat the navy and chrome detailing on the custom range hood. A 42" Shaws farmhouse sink completes the kitchen work triangle. Off of the kitchen, the small hallway to the dining room got a facelift, as well. We added a decorative china cabinet and mirrored doors to the homeowner's storage closet to provide light and character to the passageway. After the project was completed, the homeowners told us that "this kitchen was the one that our historic house was always meant to have." There is no greater reward for what we do than that.

Wall of windows over kitchen sink. Casement windows allow easy opening. Photo by David Berlekamp
クリーブランドにある高級な広いトラディショナルスタイルのおしゃれなキッチン (シェーカースタイル扉のキャビネット、グレーのキッチンパネル、サブウェイタイルのキッチンパネル、シルバーの調理設備、無垢フローリング、茶色い床、アンダーカウンターシンク、白いキャビネット、クオーツストーンカウンター、白いキッチンカウンター) の写真
クリーブランドにある高級な広いトラディショナルスタイルのおしゃれなキッチン (シェーカースタイル扉のキャビネット、グレーのキッチンパネル、サブウェイタイルのキッチンパネル、シルバーの調理設備、無垢フローリング、茶色い床、アンダーカウンターシンク、白いキャビネット、クオーツストーンカウンター、白いキッチンカウンター) の写真

steinbergerphoto.com
ミルウォーキーにある広いトラディショナルスタイルのおしゃれなキッチン (白いキャビネット、グレーのキッチンパネル、サブウェイタイルのキッチンパネル、エプロンフロントシンク、シェーカースタイル扉のキャビネット、大理石カウンター、シルバーの調理設備、無垢フローリング、茶色い床) の写真
ミルウォーキーにある広いトラディショナルスタイルのおしゃれなキッチン (白いキャビネット、グレーのキッチンパネル、サブウェイタイルのキッチンパネル、エプロンフロントシンク、シェーカースタイル扉のキャビネット、大理石カウンター、シルバーの調理設備、無垢フローリング、茶色い床) の写真

シカゴにある高級な小さなトラディショナルスタイルのおしゃれなキッチン (アンダーカウンターシンク、オープンシェルフ、中間色木目調キャビネット、木材カウンター、グレーのキッチンパネル、大理石のキッチンパネル、黒い調理設備、無垢フローリング、茶色い床、茶色いキッチンカウンター) の写真

Quartzite island with waterfall sink and chevron pattern white oak floors.
ロサンゼルスにある高級な広いコンテンポラリースタイルのおしゃれなキッチン (一体型シンク、淡色木目調キャビネット、珪岩カウンター、グレーのキッチンパネル、石スラブのキッチンパネル、シルバーの調理設備、無垢フローリング、ベージュの床、グレーのキッチンカウンター、表し梁、フラットパネル扉のキャビネット) の写真
ロサンゼルスにある高級な広いコンテンポラリースタイルのおしゃれなキッチン (一体型シンク、淡色木目調キャビネット、珪岩カウンター、グレーのキッチンパネル、石スラブのキッチンパネル、シルバーの調理設備、無垢フローリング、ベージュの床、グレーのキッチンカウンター、表し梁、フラットパネル扉のキャビネット) の写真

PHOTOS BY LORI HAMILTON PHOTOGRAPHY
マイアミにあるトランジショナルスタイルのおしゃれなキッチン (エプロンフロントシンク、シェーカースタイル扉のキャビネット、白いキャビネット、グレーのキッチンパネル、サブウェイタイルのキッチンパネル、パネルと同色の調理設備、無垢フローリング、茶色い床、グレーのキッチンカウンター、格子天井) の写真
マイアミにあるトランジショナルスタイルのおしゃれなキッチン (エプロンフロントシンク、シェーカースタイル扉のキャビネット、白いキャビネット、グレーのキッチンパネル、サブウェイタイルのキッチンパネル、パネルと同色の調理設備、無垢フローリング、茶色い床、グレーのキッチンカウンター、格子天井) の写真

シカゴにある高級な広いトランジショナルスタイルのおしゃれなキッチン (白いキャビネット、グレーのキッチンパネル、大理石のキッチンパネル、シルバーの調理設備、無垢フローリング、白いキッチンカウンター、アンダーカウンターシンク、シェーカースタイル扉のキャビネット、クオーツストーンカウンター、茶色い床) の写真

Custom kitchen with white cabinetry on the perimeter and Navy island. Dolomite Marble slab countertops - Luca de Luna, these were originally listed as a Quartzite and then changed to a Marble. Luckily, after much testing with red wine, lemon juice and vinegar on the slab sample, the client still loved it and decided to use it. Ann Sacks Herringbone mosaic accent at range with Cadenza Clay tile backsplash.
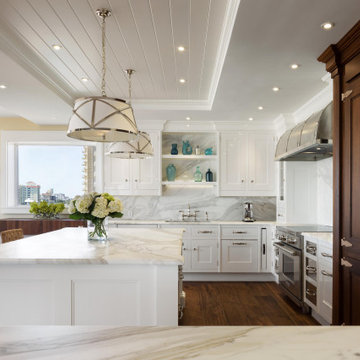
マイアミにある広いビーチスタイルのおしゃれなキッチン (アンダーカウンターシンク、落し込みパネル扉のキャビネット、白いキャビネット、大理石カウンター、グレーのキッチンパネル、大理石のキッチンパネル、パネルと同色の調理設備、無垢フローリング、茶色い床、グレーのキッチンカウンター) の写真
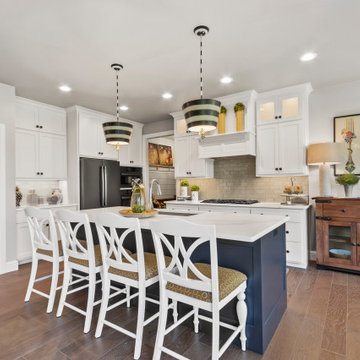
他の地域にある中くらいなビーチスタイルのおしゃれなキッチン (アンダーカウンターシンク、シェーカースタイル扉のキャビネット、白いキャビネット、クオーツストーンカウンター、グレーのキッチンパネル、セラミックタイルのキッチンパネル、シルバーの調理設備、無垢フローリング、茶色い床、白いキッチンカウンター) の写真
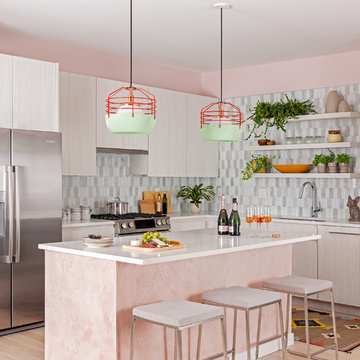
This chic couple from Manhattan requested for a fashion-forward focus for their new Boston condominium. Textiles by Christian Lacroix, Faberge eggs, and locally designed stilettos once owned by Lady Gaga are just a few of the inspirations they offered.
Project designed by Boston interior design studio Dane Austin Design. They serve Boston, Cambridge, Hingham, Cohasset, Newton, Weston, Lexington, Concord, Dover, Andover, Gloucester, as well as surrounding areas.
For more about Dane Austin Design, click here: https://daneaustindesign.com/
To learn more about this project, click here:
https://daneaustindesign.com/seaport-high-rise

LandMark Photography
ミネアポリスにあるトラディショナルスタイルのおしゃれなキッチン (オープンシェルフ、白いキャビネット、木材カウンター、グレーのキッチンパネル、無垢フローリング、茶色いキッチンカウンター) の写真
ミネアポリスにあるトラディショナルスタイルのおしゃれなキッチン (オープンシェルフ、白いキャビネット、木材カウンター、グレーのキッチンパネル、無垢フローリング、茶色いキッチンカウンター) の写真

Brent Rivers Photography
アトランタにある高級な中くらいなカントリー風のおしゃれなキッチン (エプロンフロントシンク、シェーカースタイル扉のキャビネット、白いキャビネット、セラミックタイルのキッチンパネル、シルバーの調理設備、茶色い床、グレーのキッチンパネル、珪岩カウンター、無垢フローリング、グレーのキッチンカウンター) の写真
アトランタにある高級な中くらいなカントリー風のおしゃれなキッチン (エプロンフロントシンク、シェーカースタイル扉のキャビネット、白いキャビネット、セラミックタイルのキッチンパネル、シルバーの調理設備、茶色い床、グレーのキッチンパネル、珪岩カウンター、無垢フローリング、グレーのキッチンカウンター) の写真

Design Excellence Award winning kitchen.
The open kitchen and family room coordinate in colors and performance fabrics; the vertical striped chair backs are echoed in sofa throw pillows. The antique brass chandelier adds warmth and history. The island has a double custom edge countertop providing a unique feature to the island, adding to its importance. The breakfast nook with custom banquette has coordinated performance fabrics. Photography: Lauren Hagerstrom
Photography-LAUREN HAGERSTROM
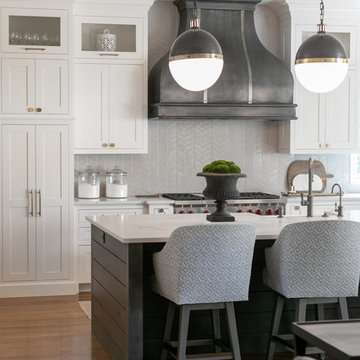
Jessica Ashley
アトランタにある高級なトランジショナルスタイルのおしゃれなキッチン (シェーカースタイル扉のキャビネット、パネルと同色の調理設備、無垢フローリング、茶色い床、白いキッチンカウンター、白いキャビネット、クオーツストーンカウンター、グレーのキッチンパネル) の写真
アトランタにある高級なトランジショナルスタイルのおしゃれなキッチン (シェーカースタイル扉のキャビネット、パネルと同色の調理設備、無垢フローリング、茶色い床、白いキッチンカウンター、白いキャビネット、クオーツストーンカウンター、グレーのキッチンパネル) の写真

デンバーにあるラグジュアリーな小さなトランジショナルスタイルのおしゃれなキッチン (茶色い床、グレーのキャビネット、グレーのキッチンパネル、シルバーの調理設備、落し込みパネル扉のキャビネット、モザイクタイルのキッチンパネル、無垢フローリング、白いキッチンカウンター) の写真
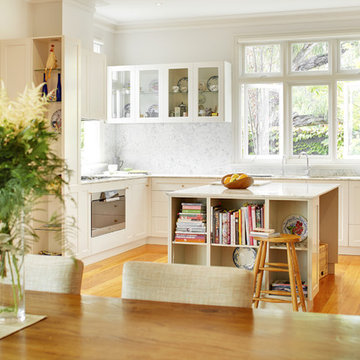
パースにあるトランジショナルスタイルのおしゃれなキッチン (アンダーカウンターシンク、シェーカースタイル扉のキャビネット、白いキャビネット、大理石カウンター、グレーのキッチンパネル、大理石のキッチンパネル、白い調理設備、無垢フローリング、グレーのキッチンカウンター) の写真

Anne Matheis Photography
セントルイスにある高級な広いモダンスタイルのおしゃれなキッチン (エプロンフロントシンク、フラットパネル扉のキャビネット、グレーのキャビネット、クオーツストーンカウンター、グレーのキッチンパネル、ガラス板のキッチンパネル、シルバーの調理設備、無垢フローリング、グレーの床、白いキッチンカウンター) の写真
セントルイスにある高級な広いモダンスタイルのおしゃれなキッチン (エプロンフロントシンク、フラットパネル扉のキャビネット、グレーのキャビネット、クオーツストーンカウンター、グレーのキッチンパネル、ガラス板のキッチンパネル、シルバーの調理設備、無垢フローリング、グレーの床、白いキッチンカウンター) の写真
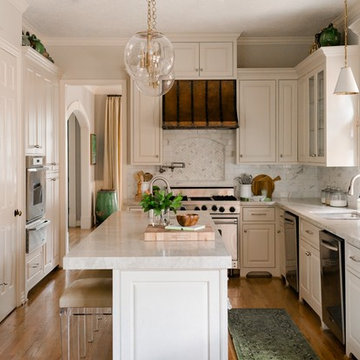
ヒューストンにあるトラディショナルスタイルのおしゃれなキッチン (ダブルシンク、レイズドパネル扉のキャビネット、白いキャビネット、グレーのキッチンパネル、シルバーの調理設備、無垢フローリング、グレーのキッチンカウンター、窓) の写真

This creative transitional space was transformed from a very dated layout that did not function well for our homeowners - who enjoy cooking for both their family and friends. They found themselves cooking on a 30" by 36" tiny island in an area that had much more potential. A completely new floor plan was in order. An unnecessary hallway was removed to create additional space and a new traffic pattern. New doorways were created for access from the garage and to the laundry. Just a couple of highlights in this all Thermador appliance professional kitchen are the 10 ft island with two dishwashers (also note the heated tile area on the functional side of the island), double floor to ceiling pull-out pantries flanking the refrigerator, stylish soffited area at the range complete with burnished steel, niches and shelving for storage. Contemporary organic pendants add another unique texture to this beautiful, welcoming, one of a kind kitchen! Photos by David Cobb Photography.
ベージュの、ターコイズブルーのキッチン (グレーのキッチンパネル、無垢フローリング) の写真
1