キッチン (グレーのキッチンパネル、フラットパネル扉のキャビネット、クオーツストーンカウンター、御影石カウンター、茶色い床、白い床) の写真
絞り込み:
資材コスト
並び替え:今日の人気順
写真 1〜20 枚目(全 5,590 枚)

The homeowners were in desperate need of storage and better function for their family of 6. They also needed the kitchen to be workable for several cooks. Taking the cabinetry to the ceiling and adding the large pantrys and island gave them the working space they needed. Then the fun began. The metal hood and tile were the inspirations for the rest of the rooms details. "X' details and beautiful lights and hardware!

Custom kitchen design featuring a mix of flat panel cabinetry in a dark stained oak and SW Origami white paint. The countertops are a honed quartz meant to resemble concrete, while the backsplash is a slab of natural quartzite with a polished finish. A locally crafted custom dining table is made from oak and stained a bit lighter than the cabinetry, but darker than the plain sawn oak floors. The artwork was sourced locally through Haen Gallery in Asheville. A pendant from Hubbardton Forge hangs over the dining table.

This 1957 mid-century modern home in North Oaks, MN is beaming with character, charm and happens to be the designer, Megan Dent’s, favorite style. The rambler was purchased in February 2018 and the new design began immediately. Being a 60-year-old home, the whole home remodel made it an exciting, modern and fresh transformation! The galley kitchen features Décor Cabinets, Cambria and Corian Quartz surfaces, original parquet flooring with a beautiful statement pendant. The master bathroom highlights Corian Quartz with a miter fold and a stunning Jeffery Court backsplash. The other rooms and entire home ties together beautifully with cohesive accessories and professional design expertise leading the way.
Scott Amundson Photography, LLC

他の地域にある高級な広いコンテンポラリースタイルのおしゃれなキッチン (アンダーカウンターシンク、フラットパネル扉のキャビネット、白いキャビネット、クオーツストーンカウンター、グレーのキッチンパネル、ガラスタイルのキッチンパネル、パネルと同色の調理設備、茶色い床、白いキッチンカウンター、濃色無垢フローリング) の写真
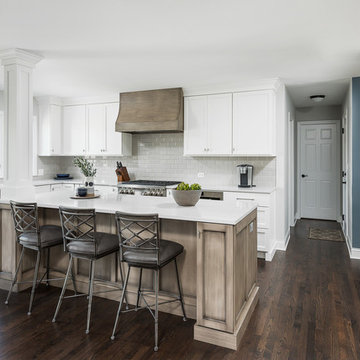
Picture Perfect House
シカゴにある中くらいなトランジショナルスタイルのおしゃれなキッチン (フラットパネル扉のキャビネット、白いキャビネット、クオーツストーンカウンター、グレーのキッチンパネル、セラミックタイルのキッチンパネル、シルバーの調理設備、濃色無垢フローリング、茶色い床、白いキッチンカウンター) の写真
シカゴにある中くらいなトランジショナルスタイルのおしゃれなキッチン (フラットパネル扉のキャビネット、白いキャビネット、クオーツストーンカウンター、グレーのキッチンパネル、セラミックタイルのキッチンパネル、シルバーの調理設備、濃色無垢フローリング、茶色い床、白いキッチンカウンター) の写真

セントルイスにある高級な中くらいなトランジショナルスタイルのおしゃれなキッチン (アンダーカウンターシンク、フラットパネル扉のキャビネット、青いキャビネット、クオーツストーンカウンター、グレーのキッチンパネル、セラミックタイルのキッチンパネル、パネルと同色の調理設備、無垢フローリング、茶色い床、白いキッチンカウンター) の写真
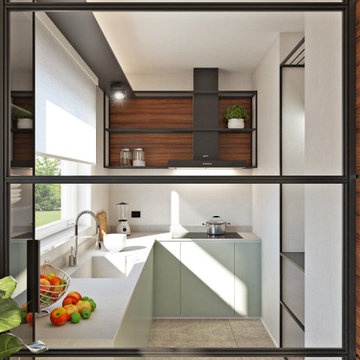
Cucina su misura con piano in @silestonebycosentino nella colorazione "Et Serena" ed elementi in ferro.
Divisori scorrevoli a tutta altezza in alluminio nero e vetro di sicurezza realizzati su disegno.
Elettrodomestici @smegitalia.
Sgabello in legno di betulla K65 di @artekglobal - design Alvar Aalto.
Scopri il mio metodo di lavoro su
www.andreavertua.com

This 2 story home was originally built in 1952 on a tree covered hillside. Our company transformed this little shack into a luxurious home with a million dollar view by adding high ceilings, wall of glass facing the south providing natural light all year round, and designing an open living concept. The home has a built-in gas fireplace with tile surround, custom IKEA kitchen with quartz countertop, bamboo hardwood flooring, two story cedar deck with cable railing, master suite with walk-through closet, two laundry rooms, 2.5 bathrooms, office space, and mechanical room.
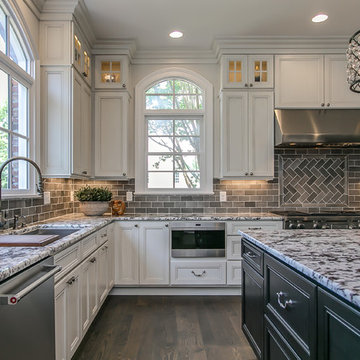
Crestwood cabinets in Glendale door style, Bellini paint on wall cabinets, Baltic paint on island. Glass mullion uppers.
ナッシュビルにある広いトラディショナルスタイルのおしゃれなキッチン (フラットパネル扉のキャビネット、白いキャビネット、御影石カウンター、グレーのキッチンパネル、ガラスタイルのキッチンパネル、シルバーの調理設備、濃色無垢フローリング、茶色い床、マルチカラーのキッチンカウンター) の写真
ナッシュビルにある広いトラディショナルスタイルのおしゃれなキッチン (フラットパネル扉のキャビネット、白いキャビネット、御影石カウンター、グレーのキッチンパネル、ガラスタイルのキッチンパネル、シルバーの調理設備、濃色無垢フローリング、茶色い床、マルチカラーのキッチンカウンター) の写真
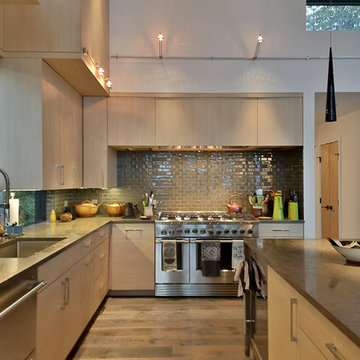
シアトルにある広いモダンスタイルのおしゃれなキッチン (アンダーカウンターシンク、フラットパネル扉のキャビネット、淡色木目調キャビネット、クオーツストーンカウンター、グレーのキッチンパネル、セラミックタイルのキッチンパネル、シルバーの調理設備、無垢フローリング、茶色い床、グレーのキッチンカウンター) の写真

Designer: Paul Dybdahl
Photographer: Shanna Wolf
Designer’s Note: One of the main project goals was to develop a kitchen space that complimented the homes quality while blending elements of the new kitchen space with the homes eclectic materials.
Japanese Ash veneers were chosen for the main body of the kitchen for it's quite linear appeals. Quarter Sawn White Oak, in a natural finish, was chosen for the island to compliment the dark finished Quarter Sawn Oak floor that runs throughout this home.
The west end of the island, under the Walnut top, is a metal finished wood. This was to speak to the metal wrapped fireplace on the west end of the space.
A massive Walnut Log was sourced to create the 2.5" thick 72" long and 45" wide (at widest end) living edge top for an elevated seating area at the island. This was created from two pieces of solid Walnut, sliced and joined in a book-match configuration.
The homeowner loves the new space!!
Cabinets: Premier Custom-Built
Countertops: Leathered Granite The Granite Shop of Madison
Location: Vermont Township, Mt. Horeb, WI

Matte black kitchen counters made of Honed Petit Granite and a blackened steel backsplash provide a sleek low-maintenance space for food preparation.
Dan Arnold Photo
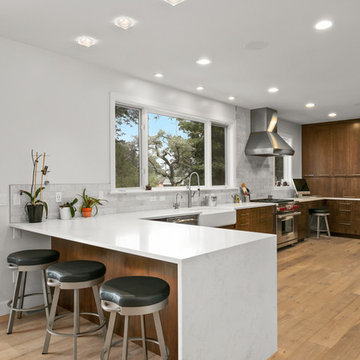
デンバーにある中くらいなコンテンポラリースタイルのおしゃれなキッチン (エプロンフロントシンク、フラットパネル扉のキャビネット、中間色木目調キャビネット、クオーツストーンカウンター、グレーのキッチンパネル、石タイルのキッチンパネル、シルバーの調理設備、無垢フローリング、茶色い床、白いキッチンカウンター) の写真
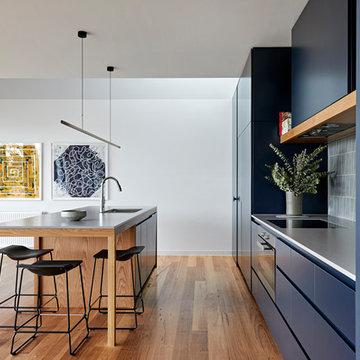
Photo: Tatjana Plitt
メルボルンにある高級な広いモダンスタイルのおしゃれなキッチン (ダブルシンク、フラットパネル扉のキャビネット、青いキャビネット、クオーツストーンカウンター、グレーのキッチンパネル、セラミックタイルのキッチンパネル、黒い調理設備、グレーのキッチンカウンター、無垢フローリング、茶色い床) の写真
メルボルンにある高級な広いモダンスタイルのおしゃれなキッチン (ダブルシンク、フラットパネル扉のキャビネット、青いキャビネット、クオーツストーンカウンター、グレーのキッチンパネル、セラミックタイルのキッチンパネル、黒い調理設備、グレーのキッチンカウンター、無垢フローリング、茶色い床) の写真

In order to open up this kitchen, many of the walls were removed and the window increased in size to create a pass-thru window. To store all of the glassware and dishes, we designed custom drawer organizer systems. The quartz countertops are a very close replication of a Calcutta Marble.

サンフランシスコにある中くらいなモダンスタイルのおしゃれなキッチン (アンダーカウンターシンク、フラットパネル扉のキャビネット、グレーのキャビネット、グレーのキッチンパネル、無垢フローリング、茶色い床、クオーツストーンカウンター、大理石のキッチンパネル、白いキッチンカウンター) の写真
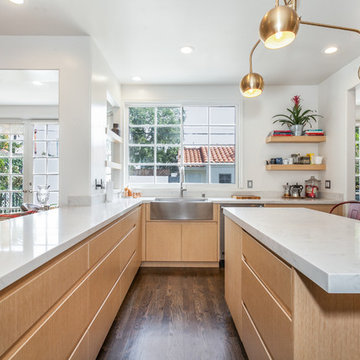
Custom, Contemporary Kitchen Design
ロサンゼルスにあるお手頃価格の中くらいなモダンスタイルのおしゃれなキッチン (エプロンフロントシンク、フラットパネル扉のキャビネット、淡色木目調キャビネット、クオーツストーンカウンター、グレーのキッチンパネル、セメントタイルのキッチンパネル、シルバーの調理設備、無垢フローリング、茶色い床、白いキッチンカウンター) の写真
ロサンゼルスにあるお手頃価格の中くらいなモダンスタイルのおしゃれなキッチン (エプロンフロントシンク、フラットパネル扉のキャビネット、淡色木目調キャビネット、クオーツストーンカウンター、グレーのキッチンパネル、セメントタイルのキッチンパネル、シルバーの調理設備、無垢フローリング、茶色い床、白いキッチンカウンター) の写真

A modern stylish kitchen designed by piqu and supplied by our German manufacturer Ballerina. The crisp white handleless cabinets are paired with a dark beautifully patterned Caesarstone called Vanilla Noir. A black Quooker tap and appliances from Siemen's Studioline range reinforce the luxurious and sleek design.
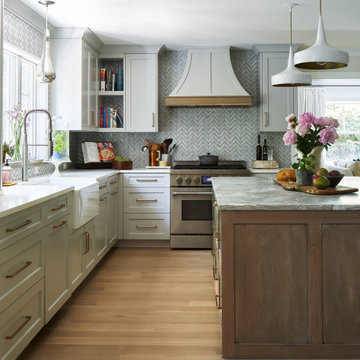
Family kitchen for busy parents and children to gather and share their day. A kitchen perfect for catching up with friends, baking cookies with grandkids, trying new recipes and recreating old favorites.
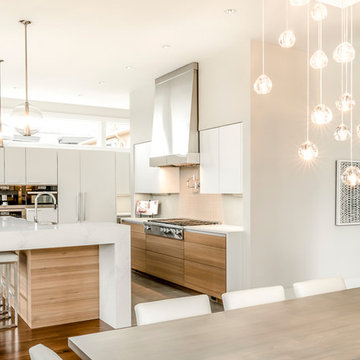
Weymarnphoto.com
デンバーにある巨大なモダンスタイルのおしゃれなアイランドキッチン (フラットパネル扉のキャビネット、淡色木目調キャビネット、クオーツストーンカウンター、グレーのキッチンパネル、ガラスタイルのキッチンパネル、シルバーの調理設備、無垢フローリング、茶色い床、白いキッチンカウンター) の写真
デンバーにある巨大なモダンスタイルのおしゃれなアイランドキッチン (フラットパネル扉のキャビネット、淡色木目調キャビネット、クオーツストーンカウンター、グレーのキッチンパネル、ガラスタイルのキッチンパネル、シルバーの調理設備、無垢フローリング、茶色い床、白いキッチンカウンター) の写真
キッチン (グレーのキッチンパネル、フラットパネル扉のキャビネット、クオーツストーンカウンター、御影石カウンター、茶色い床、白い床) の写真
1