中くらいなキッチン (グレーのキッチンパネル、中間色木目調キャビネット、ソープストーンカウンター) の写真
絞り込み:
資材コスト
並び替え:今日の人気順
写真 1〜20 枚目(全 119 枚)
1/5
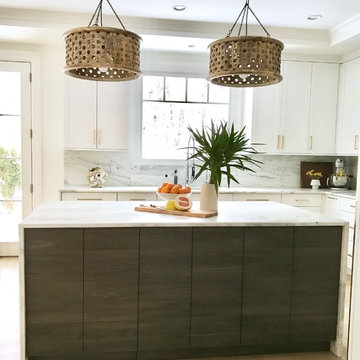
DENISE DAVIES
ニューヨークにある高級な中くらいなコンテンポラリースタイルのおしゃれなキッチン (フラットパネル扉のキャビネット、中間色木目調キャビネット、ソープストーンカウンター、グレーのキッチンパネル、淡色無垢フローリング、アンダーカウンターシンク、石スラブのキッチンパネル、ベージュの床、シルバーの調理設備) の写真
ニューヨークにある高級な中くらいなコンテンポラリースタイルのおしゃれなキッチン (フラットパネル扉のキャビネット、中間色木目調キャビネット、ソープストーンカウンター、グレーのキッチンパネル、淡色無垢フローリング、アンダーカウンターシンク、石スラブのキッチンパネル、ベージュの床、シルバーの調理設備) の写真
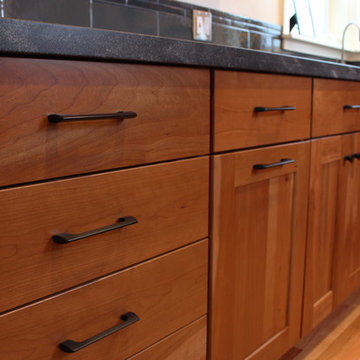
Cherry with a Light stain is so warm and inviting, reminding the clients of the tall redwood trees that surround the Blue Lake Valley. A modern Sable finish hardware from Top Knobs was used to create a streamlined look with a gentle contrast on the cabinets.
Nicolette Patton, CKD
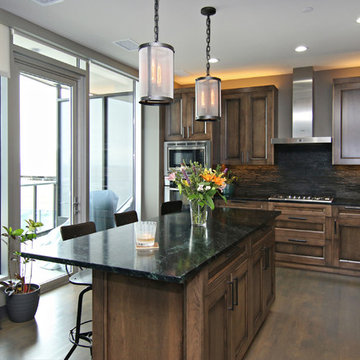
Brandon Rowell Photography
ミネアポリスにある高級な中くらいなコンテンポラリースタイルのおしゃれなキッチン (アンダーカウンターシンク、フラットパネル扉のキャビネット、中間色木目調キャビネット、ソープストーンカウンター、グレーのキッチンパネル、石タイルのキッチンパネル、シルバーの調理設備、無垢フローリング) の写真
ミネアポリスにある高級な中くらいなコンテンポラリースタイルのおしゃれなキッチン (アンダーカウンターシンク、フラットパネル扉のキャビネット、中間色木目調キャビネット、ソープストーンカウンター、グレーのキッチンパネル、石タイルのキッチンパネル、シルバーの調理設備、無垢フローリング) の写真
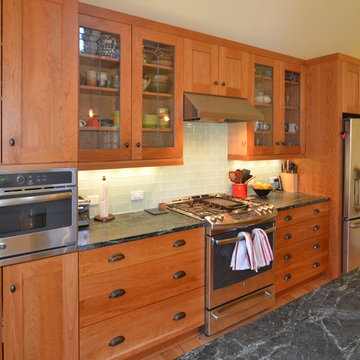
Sunday Kitchen & Bath sundaykb.com 240.314.7011 Evening & Weekend Hours
ワシントンD.C.にある中くらいなトラディショナルスタイルのおしゃれなキッチン (アンダーカウンターシンク、シェーカースタイル扉のキャビネット、中間色木目調キャビネット、ソープストーンカウンター、グレーのキッチンパネル、ガラスタイルのキッチンパネル、シルバーの調理設備、淡色無垢フローリング、茶色い床) の写真
ワシントンD.C.にある中くらいなトラディショナルスタイルのおしゃれなキッチン (アンダーカウンターシンク、シェーカースタイル扉のキャビネット、中間色木目調キャビネット、ソープストーンカウンター、グレーのキッチンパネル、ガラスタイルのキッチンパネル、シルバーの調理設備、淡色無垢フローリング、茶色い床) の写真
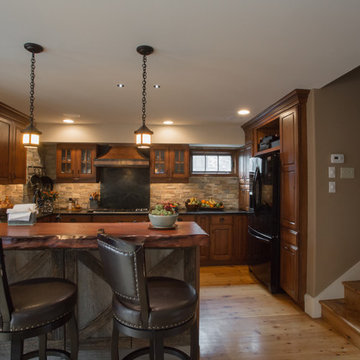
Nina Lea Photography
フィラデルフィアにある中くらいなラスティックスタイルのおしゃれなキッチン (エプロンフロントシンク、レイズドパネル扉のキャビネット、中間色木目調キャビネット、ソープストーンカウンター、グレーのキッチンパネル、石タイルのキッチンパネル、シルバーの調理設備、無垢フローリング) の写真
フィラデルフィアにある中くらいなラスティックスタイルのおしゃれなキッチン (エプロンフロントシンク、レイズドパネル扉のキャビネット、中間色木目調キャビネット、ソープストーンカウンター、グレーのキッチンパネル、石タイルのキッチンパネル、シルバーの調理設備、無垢フローリング) の写真
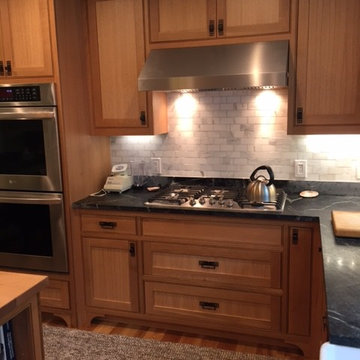
Quarter sawn oak cabinetry with brightly painted walls and stained glass pendant fixtures all add to the craftsman style of this New England kitchen.
ニューヨークにある高級な中くらいなトラディショナルスタイルのおしゃれなキッチン (エプロンフロントシンク、シェーカースタイル扉のキャビネット、中間色木目調キャビネット、ソープストーンカウンター、グレーのキッチンパネル、石タイルのキッチンパネル、シルバーの調理設備、無垢フローリング) の写真
ニューヨークにある高級な中くらいなトラディショナルスタイルのおしゃれなキッチン (エプロンフロントシンク、シェーカースタイル扉のキャビネット、中間色木目調キャビネット、ソープストーンカウンター、グレーのキッチンパネル、石タイルのキッチンパネル、シルバーの調理設備、無垢フローリング) の写真
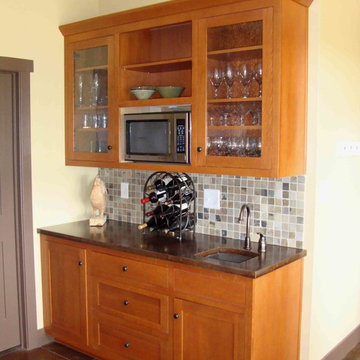
Built-in side hutch cabinetry with prep sink. Craftsman style timber frame home, designed and built by Timber Ridge Craftsmen, Inc. Smith Mountain Lake, Virginia.
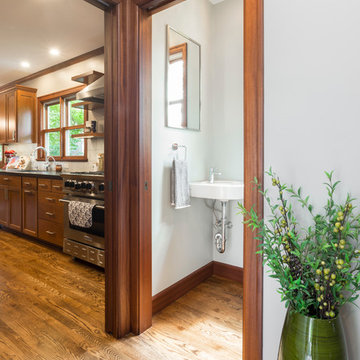
BUILT Photography
ポートランドにある高級な中くらいなトランジショナルスタイルのおしゃれなキッチン (アンダーカウンターシンク、シェーカースタイル扉のキャビネット、中間色木目調キャビネット、ソープストーンカウンター、グレーのキッチンパネル、大理石のキッチンパネル、シルバーの調理設備、無垢フローリング、茶色い床、黒いキッチンカウンター) の写真
ポートランドにある高級な中くらいなトランジショナルスタイルのおしゃれなキッチン (アンダーカウンターシンク、シェーカースタイル扉のキャビネット、中間色木目調キャビネット、ソープストーンカウンター、グレーのキッチンパネル、大理石のキッチンパネル、シルバーの調理設備、無垢フローリング、茶色い床、黒いキッチンカウンター) の写真
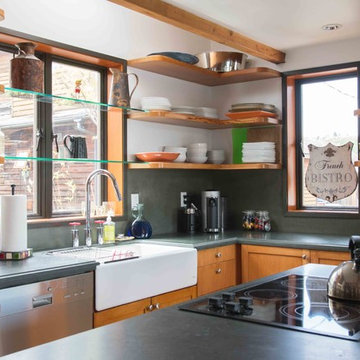
Architect: Molly LaPatra | Location: East Lake Union | Interior refresh of a vintage Seattle houseboat. Removed interior partitions on both floors to create an open concept and fill the house with natural light, including the addition of two skylights. All windows and doors were replaced and an open steel staircase was used to replace the existing. All hardwood flooring was restored and new carpeting added to the second floor. Both bathrooms were expanded and completely redone with milestone floors, custom cabinetry and a bright rain shower in the master.
Photos: Katey Heline
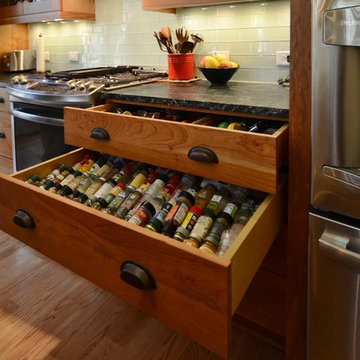
Sunday Kitchen & Bath sundaykb.com 240.314.7011
ワシントンD.C.にある中くらいなトラディショナルスタイルのおしゃれなキッチン (アンダーカウンターシンク、シェーカースタイル扉のキャビネット、中間色木目調キャビネット、ソープストーンカウンター、グレーのキッチンパネル、ガラスタイルのキッチンパネル、シルバーの調理設備、淡色無垢フローリング、茶色い床) の写真
ワシントンD.C.にある中くらいなトラディショナルスタイルのおしゃれなキッチン (アンダーカウンターシンク、シェーカースタイル扉のキャビネット、中間色木目調キャビネット、ソープストーンカウンター、グレーのキッチンパネル、ガラスタイルのキッチンパネル、シルバーの調理設備、淡色無垢フローリング、茶色い床) の写真
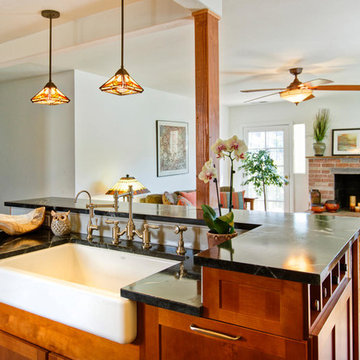
The client wanted to open up the front of the house, integrating the kitchen and the family room as one space. Two walls were removed and replaced with two support beams and a column, resulting in one spacious room.
In order to delineate a transition between the space, a two level kitchen island was built -- adding counter space and additional seating. The soapstone counter-top, farmhouse sink and faucet pair well with the craftsman style cabinets and 4x8 backsplash tile. The pendant lights that hang over the counter and the under-cabinet LED lights add a warm glow to the space. The 12x24 porcelain tile for the floor blends well with the warm oak flooring.
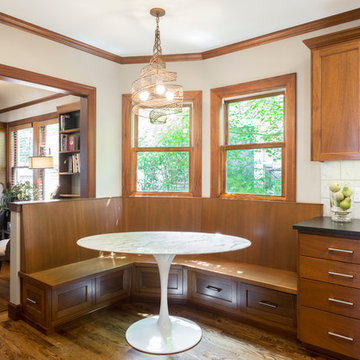
BUILT Photography
ポートランドにある高級な中くらいなトランジショナルスタイルのおしゃれなキッチン (アンダーカウンターシンク、シェーカースタイル扉のキャビネット、中間色木目調キャビネット、ソープストーンカウンター、グレーのキッチンパネル、大理石のキッチンパネル、シルバーの調理設備、無垢フローリング、茶色い床、黒いキッチンカウンター) の写真
ポートランドにある高級な中くらいなトランジショナルスタイルのおしゃれなキッチン (アンダーカウンターシンク、シェーカースタイル扉のキャビネット、中間色木目調キャビネット、ソープストーンカウンター、グレーのキッチンパネル、大理石のキッチンパネル、シルバーの調理設備、無垢フローリング、茶色い床、黒いキッチンカウンター) の写真
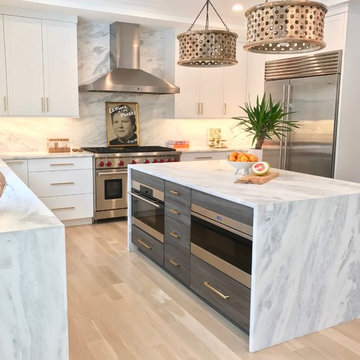
ニューヨークにある高級な中くらいなコンテンポラリースタイルのおしゃれなキッチン (フラットパネル扉のキャビネット、中間色木目調キャビネット、ソープストーンカウンター、グレーのキッチンパネル、淡色無垢フローリング、アンダーカウンターシンク、石スラブのキッチンパネル、シルバーの調理設備、ベージュの床) の写真
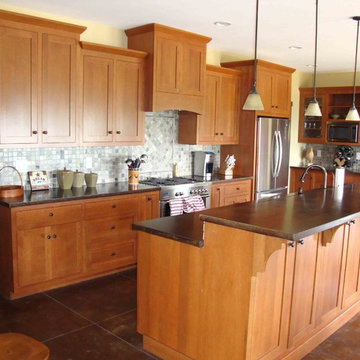
This open kitchen is made with quartersawn white oak cabinetry, and stained to match the owner's antique family-heirloom hutch just visible on the left. Home designed and built by Timber Ridge Craftsmen, Inc. Smith Mountain Lake, Virginia.
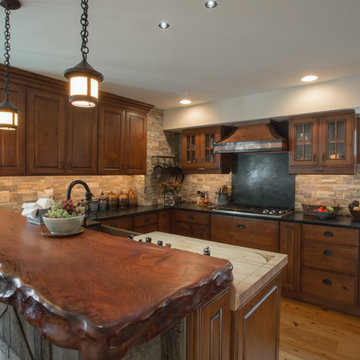
A garage becomes a kitchen with a solid wood top where the Chevy used to park.
Nina Lea Photography
フィラデルフィアにある中くらいなラスティックスタイルのおしゃれなキッチン (エプロンフロントシンク、レイズドパネル扉のキャビネット、ソープストーンカウンター、石タイルのキッチンパネル、シルバーの調理設備、中間色木目調キャビネット、グレーのキッチンパネル、無垢フローリング) の写真
フィラデルフィアにある中くらいなラスティックスタイルのおしゃれなキッチン (エプロンフロントシンク、レイズドパネル扉のキャビネット、ソープストーンカウンター、石タイルのキッチンパネル、シルバーの調理設備、中間色木目調キャビネット、グレーのキッチンパネル、無垢フローリング) の写真
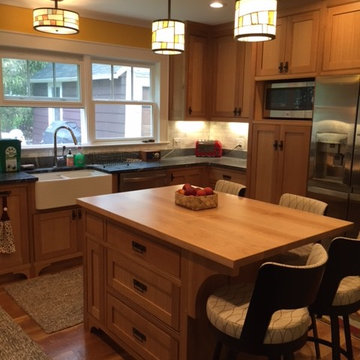
Quarter sawn oak cabinetry with brightly painted walls and stained glass pendant fixtures all add to the craftsman style of this New England kitchen.
ニューヨークにある高級な中くらいなトラディショナルスタイルのおしゃれなキッチン (エプロンフロントシンク、シェーカースタイル扉のキャビネット、ソープストーンカウンター、グレーのキッチンパネル、石タイルのキッチンパネル、シルバーの調理設備、無垢フローリング、中間色木目調キャビネット) の写真
ニューヨークにある高級な中くらいなトラディショナルスタイルのおしゃれなキッチン (エプロンフロントシンク、シェーカースタイル扉のキャビネット、ソープストーンカウンター、グレーのキッチンパネル、石タイルのキッチンパネル、シルバーの調理設備、無垢フローリング、中間色木目調キャビネット) の写真
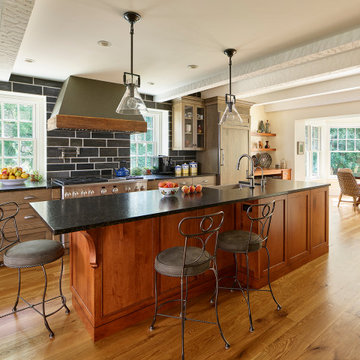
We removed an interior wall between the kitchen and dining room to make one big space for this new kitchen. The backsplash tile is polished local stone. The kitchen opens onto a small half-round breakfast room addition overlooking the garden and new patio. The dining table was moved to one end of the large living room, just off the kitchen.
Photo (c) Jeffrey Totaro 2020

A transitional kitchen in a remodeled Victorian home in Denver, CO.
Photo by Hart STUDIO LLC
デンバーにあるお手頃価格の中くらいなトラディショナルスタイルのおしゃれなキッチン (エプロンフロントシンク、シェーカースタイル扉のキャビネット、中間色木目調キャビネット、ソープストーンカウンター、グレーのキッチンパネル、石タイルのキッチンパネル、シルバーの調理設備、スレートの床、グレーの床、グレーのキッチンカウンター) の写真
デンバーにあるお手頃価格の中くらいなトラディショナルスタイルのおしゃれなキッチン (エプロンフロントシンク、シェーカースタイル扉のキャビネット、中間色木目調キャビネット、ソープストーンカウンター、グレーのキッチンパネル、石タイルのキッチンパネル、シルバーの調理設備、スレートの床、グレーの床、グレーのキッチンカウンター) の写真
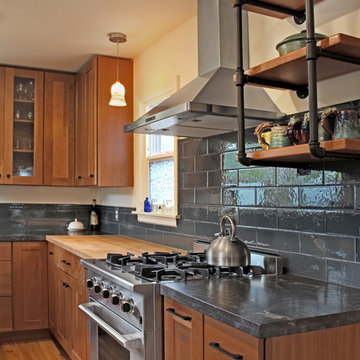
The 30" professional style range and hood make a statement in this compact layout. A narrow U shaped kitchen that boasts granite AND butcher block together.
Some sexy farmhouse features such as open shelves with custom plumbing brackets (thanks Fixer Upper), and large textured subway tile, create a custom look. Beautiful cabinetry by Diamond sets the scene for functionality and ease of use - all soft close hardware with tons of features built-in. This kitchen is the envy of the whole block!
Nicolette Patton, CKD
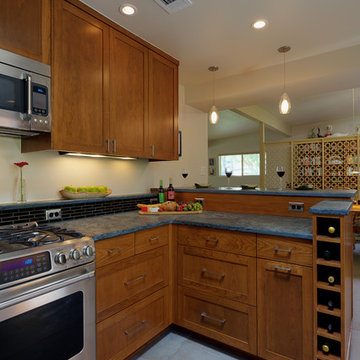
Behind the bar, a workspace is shielded by a taller countertop that caps a wine storage cabinet. To its left is a built-in dog food strorage drawer, with a sealed container within.
This project was beautifully built by CG&S Design-Build in Austin. Photos © Jonathan Jackson Photography
中くらいなキッチン (グレーのキッチンパネル、中間色木目調キャビネット、ソープストーンカウンター) の写真
1