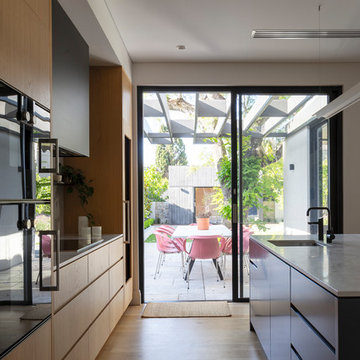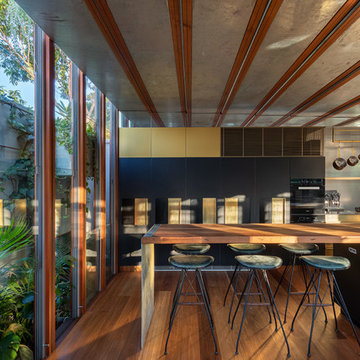II型キッチン (グレーのキッチンパネル、黒いキャビネット、淡色木目調キャビネット、中間色木目調キャビネット) の写真
絞り込み:
資材コスト
並び替え:今日の人気順
写真 1〜20 枚目(全 3,788 枚)

This large, open-concept home features Cambria Swanbridge in the kitchen, baths, laundry room, and butler’s pantry. Designed by E Interiors and AFT Construction.
Photo: High Res Media

アデレードにある広いコンテンポラリースタイルのおしゃれなキッチン (フラットパネル扉のキャビネット、ガラス板のキッチンパネル、淡色無垢フローリング、アンダーカウンターシンク、黒いキャビネット、グレーのキッチンパネル、ベージュの床、白いキッチンカウンター) の写真

Photo by Tatjana Plitt.
メルボルンにある広いコンテンポラリースタイルのおしゃれなキッチン (アンダーカウンターシンク、フラットパネル扉のキャビネット、淡色木目調キャビネット、グレーのキッチンパネル、パネルと同色の調理設備、テラゾーの床、グレーの床、白いキッチンカウンター) の写真
メルボルンにある広いコンテンポラリースタイルのおしゃれなキッチン (アンダーカウンターシンク、フラットパネル扉のキャビネット、淡色木目調キャビネット、グレーのキッチンパネル、パネルと同色の調理設備、テラゾーの床、グレーの床、白いキッチンカウンター) の写真

For this project, the initial inspiration for our clients came from seeing a modern industrial design featuring barnwood and metals in our showroom. Once our clients saw this, we were commissioned to completely renovate their outdated and dysfunctional kitchen and our in-house design team came up with this new this space that incorporated old world aesthetics with modern farmhouse functions and sensibilities. Now our clients have a beautiful, one-of-a-kind kitchen which is perfecting for hosting and spending time in.
Modern Farm House kitchen built in Milan Italy. Imported barn wood made and set in gun metal trays mixed with chalk board finish doors and steel framed wired glass upper cabinets. Industrial meets modern farm house

ハンブルクにあるコンテンポラリースタイルのおしゃれなキッチン (ドロップインシンク、フラットパネル扉のキャビネット、淡色木目調キャビネット、グレーのキッチンパネル、石スラブのキッチンパネル、黒い調理設備、無垢フローリング、茶色い床、グレーのキッチンカウンター) の写真

他の地域にあるコンテンポラリースタイルのおしゃれなキッチン (アンダーカウンターシンク、フラットパネル扉のキャビネット、中間色木目調キャビネット、グレーのキッチンパネル、石スラブのキッチンパネル、黒い調理設備、無垢フローリング、茶色い床、ベージュのキッチンカウンター) の写真

Kitchen is Center
In our design to combine the apartments, we centered the kitchen - making it a dividing line between private and public space; vastly expanding the storage and work surface area. We discovered an existing unused roof penetration to run a duct to vent out a powerful kitchen hood.
The original bathroom skylight now illuminates the central kitchen space. Without changing the standard skylight size, we gave it architectural scale by carving out the ceiling to maximize daylight.
Light now dances off the vaulted, sculptural angles of the ceiling to bathe the entire space in natural light.

パースにあるお手頃価格の中くらいなインダストリアルスタイルのおしゃれなキッチン (ドロップインシンク、フラットパネル扉のキャビネット、黒いキャビネット、ステンレスカウンター、グレーのキッチンパネル、黒い調理設備、コンクリートの床、グレーの床、グレーのキッチンカウンター) の写真

Cramped, outdated cape cod kitchen remodeled from the floor up. removing one wall between the dining room and original kitchen opens the entire space.

Bring the Basso bar stool into your breakfast nook, kitchen, or home bar. Its cozy seat and generously padded back cushion gives comfort for you and your guests for hours.

マイアミにあるラグジュアリーな広いコンテンポラリースタイルのおしゃれなキッチン (ドロップインシンク、フラットパネル扉のキャビネット、淡色木目調キャビネット、クオーツストーンカウンター、グレーのキッチンパネル、クオーツストーンのキッチンパネル、パネルと同色の調理設備、磁器タイルの床、グレーの床、グレーのキッチンカウンター) の写真

Granite matched with American Oak Solid Timber Frames and Condari Seneca cylindrical Rangehoods with Dulux Black Matt in surrounding cabinetry. With Four functional preparation areas. Base cupboards have Aluminium Luxe Finger recess handles whilst overheads were fingerpull overhang to fit the industrial brief and slimline look.

アデレードにある広いコンテンポラリースタイルのおしゃれなキッチン (一体型シンク、フラットパネル扉のキャビネット、黒いキャビネット、グレーのキッチンパネル、ガラス板のキッチンパネル、パネルと同色の調理設備、ベージュの床、ベージュのキッチンカウンター) の写真

モスクワにあるインダストリアルスタイルのおしゃれなキッチン (ドロップインシンク、フラットパネル扉のキャビネット、淡色木目調キャビネット、グレーのキッチンパネル、レンガのキッチンパネル、コンクリートの床、グレーの床、グレーのキッチンカウンター) の写真

パースにあるコンテンポラリースタイルのおしゃれなキッチン (シングルシンク、フラットパネル扉のキャビネット、淡色木目調キャビネット、大理石カウンター、グレーのキッチンパネル、大理石のキッチンパネル、黒い調理設備、淡色無垢フローリング、グレーのキッチンカウンター) の写真

Apartment kitchen
シドニーにあるお手頃価格の小さなモダンスタイルのおしゃれなキッチン (アンダーカウンターシンク、黒いキャビネット、大理石カウンター、グレーのキッチンパネル、大理石のキッチンパネル、黒い調理設備、コンクリートの床、グレーの床、グレーのキッチンカウンター) の写真
シドニーにあるお手頃価格の小さなモダンスタイルのおしゃれなキッチン (アンダーカウンターシンク、黒いキャビネット、大理石カウンター、グレーのキッチンパネル、大理石のキッチンパネル、黒い調理設備、コンクリートの床、グレーの床、グレーのキッチンカウンター) の写真

Photograph by Michael Lassman
シドニーにあるコンテンポラリースタイルのおしゃれなキッチン (フラットパネル扉のキャビネット、黒いキャビネット、木材カウンター、グレーのキッチンパネル、無垢フローリング、茶色い床、茶色いキッチンカウンター) の写真
シドニーにあるコンテンポラリースタイルのおしゃれなキッチン (フラットパネル扉のキャビネット、黒いキャビネット、木材カウンター、グレーのキッチンパネル、無垢フローリング、茶色い床、茶色いキッチンカウンター) の写真

ブリスベンにあるラグジュアリーな中くらいなコンテンポラリースタイルのおしゃれなキッチン (アンダーカウンターシンク、淡色木目調キャビネット、ライムストーンカウンター、グレーのキッチンパネル、大理石の床、白い床、グレーのキッチンカウンター、フラットパネル扉のキャビネット、シルバーの調理設備) の写真

Kitchen open to Dining Room features large island and live-edge Walnut table with Eames shell chairs - Architecture: HAUS | Architecture For Modern Lifestyles - Interior Architecture: HAUS with Design Studio Vriesman, General Contractor: Wrightworks, Landscape Architecture: A2 Design, Photography: HAUS

サンフランシスコにあるラグジュアリーな広いコンテンポラリースタイルのおしゃれなキッチン (アンダーカウンターシンク、フラットパネル扉のキャビネット、クオーツストーンカウンター、グレーのキッチンパネル、ガラスタイルのキッチンパネル、中間色木目調キャビネット、シルバーの調理設備、淡色無垢フローリング、ベージュの床) の写真
II型キッチン (グレーのキッチンパネル、黒いキャビネット、淡色木目調キャビネット、中間色木目調キャビネット) の写真
1