高級なキッチン (グレーのキッチンパネル、ベージュのキャビネット) の写真
絞り込み:
資材コスト
並び替え:今日の人気順
写真 1〜20 枚目(全 938 枚)
1/4

TOC design
There were many challenges to this kitchen prior to its makeover:
Insufficient lighting, No traffic flow, Height of individual cooks, Low ceilings, Dark, Cluttered, No space for entertaining, Enclosed space, Appliances blocking traffic, Inadequate counter prep space. With so many problems there was only one solution - gut the space including the surrounding areas like the dining room and living rooms to be able to create an open concept.
We eliminated the upper wall cabinets, installed extra windows to bring in the natural light, added plenty of lighting,( for task, general, and decorative aspects) We kept colors warm and light throughout, Created a wall of tall utility cabinets, incorporating appliances and a multitude of functional storage. Designed cabinets to blend into the space. By removing all existing surrounding walls and landing step a larger footprint was designed to house an oversize island with different heights for each cooks’ comfort, thus being able to pass through easily, giving a traffic flow space between 42” to 60”. The Island was designed for better entertainment, prep work and plenty of storage but taking into consideration to NOT over dominate the space and obtrude the line of site. The use of warm tone materials such as natural walnut is the key element to the space and by adding it to the niche area, it balances the contrast of the light colors and creates a richness and warmth to the space.
Some of the special features used where:
Hidden practical elements added to be very functional yet unobtrusive; ie: garage door to hide all small appliances, a step ladder hidden inside the toe kick, food processor lift ,basket tilt at sink area, pull out coffee station. All features require less bending and heavy lifting.
Under mount LED strip lighting at lunch counter and Niche area, Enhances the area and gives a floating appearance.
Wine service area for easy entertaining, and self service. Concealed vent system at cook top, is not only practical but enhances the clean line design concept. Because of the low ceiling a large over head hood would have broken up line of site.
Products used:
Millwork cabinets:
The kitchen cabinets doors are made of a flat euro style MDF (medium density fiberboard) base polyurethane lacquer and a vertical glassing application. The Kitchen island cabinet doors are also made out of MDF – large stile shaker doors color: BM-HC-83 ( grant beige) and the lunch counter cabinet doors as well as accentuating elements throughout the kitchen are made in a natural walnut veneer.
Mike Prentice from Bluerock Cabinets
http://www.bluerockcabinets.com
Quartz Countertops:
Hanstone color: sandcastle
supplied by Leeza Distribution of St. Laurent.
http://www.leezadistribution.com
Appliances:
The GE monogram induction mirror 36” cooktop was supplied by J.C. Perreault - Kirkland as were all the other appliances. They include a 42” counter depth fridge, a 30” convection combination built-in oven and microwave, a 24” duel temperature wine cellar and 36” (pop-up) downdraft vent 900 cfm by KitchenAid – Architect series II
http://www.jcperrault.com
Backsplash
porcelain tiles Model: city view Color: skyline gray
supplied by Daltile of St. Laurent.
http://www.daltile.com
Lighting
Four pendants provide the lighting over the island and lunch counter supplemented by recessed LED lighting from Shortall Electric Ltd. of St. Laurent.
http://www.shortall.ca
Flooring:
Laminated Renaissance Hand scrapped color saddle oak is commercial-grade AC3 that can withstand the heavy traffic flow
supplied by Taiga Forest Products of Boucherville.
http://www.taigabuilding.com
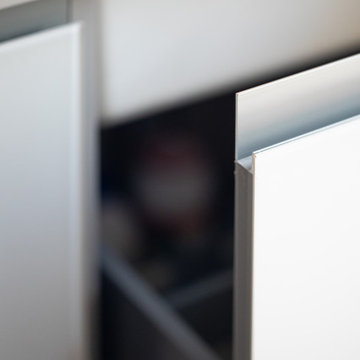
L'anta è caratterizzata da un telaio in alluminio e da un pannello di 3 mm di vetro, verniciato e temperato. Al tatto l'anta risulta setosa e la finitura matt conferisce eleganza all'ambiente, oltre ad essere pratica e igienica.
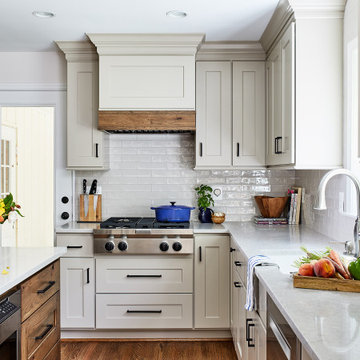
シカゴにある高級な中くらいなトランジショナルスタイルのおしゃれなキッチン (アンダーカウンターシンク、シェーカースタイル扉のキャビネット、ベージュのキャビネット、クオーツストーンカウンター、グレーのキッチンパネル、セラミックタイルのキッチンパネル、シルバーの調理設備、濃色無垢フローリング、茶色い床、グレーのキッチンカウンター) の写真
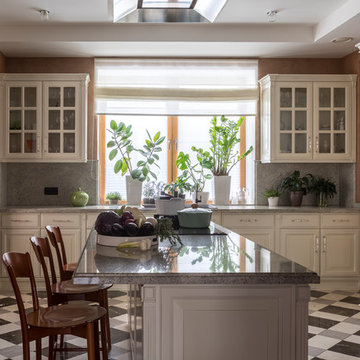
фотограф Евгений Кулебаба
モスクワにある高級な広いトランジショナルスタイルのおしゃれなキッチン (御影石カウンター、グレーのキッチンパネル、大理石のキッチンパネル、磁器タイルの床、マルチカラーの床、ドロップインシンク、レイズドパネル扉のキャビネット、グレーのキッチンカウンター、ベージュのキャビネット、パネルと同色の調理設備) の写真
モスクワにある高級な広いトランジショナルスタイルのおしゃれなキッチン (御影石カウンター、グレーのキッチンパネル、大理石のキッチンパネル、磁器タイルの床、マルチカラーの床、ドロップインシンク、レイズドパネル扉のキャビネット、グレーのキッチンカウンター、ベージュのキャビネット、パネルと同色の調理設備) の写真
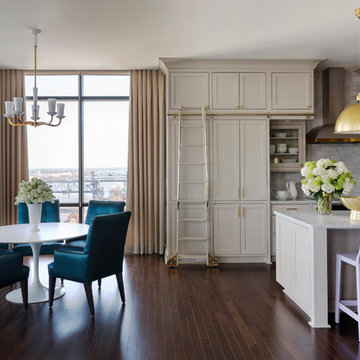
Walls and cabinets are Sherwin-Williams Anew, pendants are Visual Comfort, counters are marble, faucets are Kohler, hood is Vent-A-Hood, stools are Kartell, table is Design Within Reach, chairs are Lee Inds.
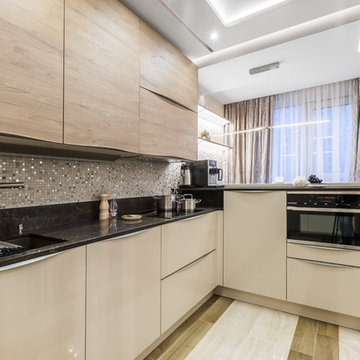
Андрей Белимов-Гущин
サンクトペテルブルクにある高級な広いコンテンポラリースタイルのおしゃれなL型キッチン (ベージュのキャビネット、珪岩カウンター、グレーのキッチンパネル、モザイクタイルのキッチンパネル、黒い調理設備、アイランドなし、黒いキッチンカウンター) の写真
サンクトペテルブルクにある高級な広いコンテンポラリースタイルのおしゃれなL型キッチン (ベージュのキャビネット、珪岩カウンター、グレーのキッチンパネル、モザイクタイルのキッチンパネル、黒い調理設備、アイランドなし、黒いキッチンカウンター) の写真
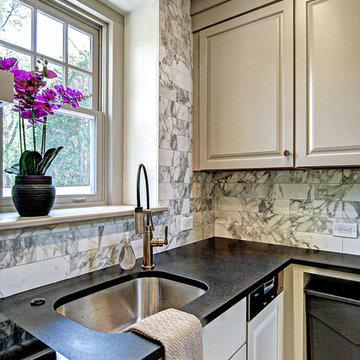
フィラデルフィアにある高級な小さなトランジショナルスタイルのおしゃれなキッチン (アンダーカウンターシンク、レイズドパネル扉のキャビネット、ベージュのキャビネット、御影石カウンター、グレーのキッチンパネル、大理石のキッチンパネル、黒い調理設備、無垢フローリング、茶色い床、黒いキッチンカウンター) の写真
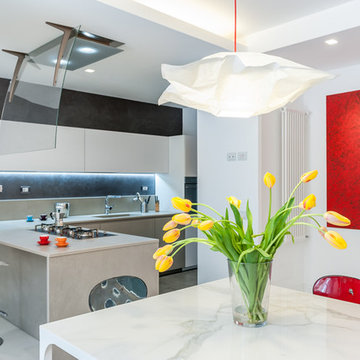
Paolo Fusco
ローマにある高級な中くらいなモダンスタイルのおしゃれなキッチン (一体型シンク、フラットパネル扉のキャビネット、ベージュのキャビネット、珪岩カウンター、グレーのキッチンパネル、大理石のキッチンパネル、シルバーの調理設備、塗装フローリング、白い床) の写真
ローマにある高級な中くらいなモダンスタイルのおしゃれなキッチン (一体型シンク、フラットパネル扉のキャビネット、ベージュのキャビネット、珪岩カウンター、グレーのキッチンパネル、大理石のキッチンパネル、シルバーの調理設備、塗装フローリング、白い床) の写真

ヒューストンにある高級な中くらいなラスティックスタイルのおしゃれなキッチン (一体型シンク、シェーカースタイル扉のキャビネット、ベージュのキャビネット、クオーツストーンカウンター、グレーのキッチンパネル、石スラブのキッチンパネル、シルバーの調理設備、トラバーチンの床、ベージュの床) の写真
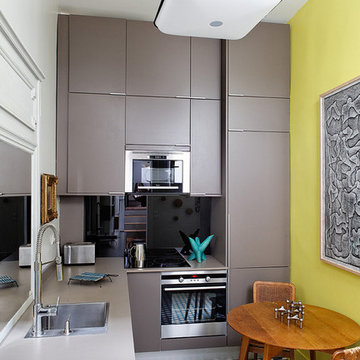
パリにある高級な小さなコンテンポラリースタイルのおしゃれなキッチン (シングルシンク、ベージュのキャビネット、パネルと同色の調理設備、セラミックタイルの床、アイランドなし、フラットパネル扉のキャビネット、グレーのキッチンパネル) の写真

This kitchen boasts white oak upper cabinets and light green lower cabinets with Euro style flat front full overlay doors and drawers. The hexagon tile backsplash extends to the ceiling around the vent hood and window. The waterfall countertop on the island adds a beautiful focal point to this kitchen.
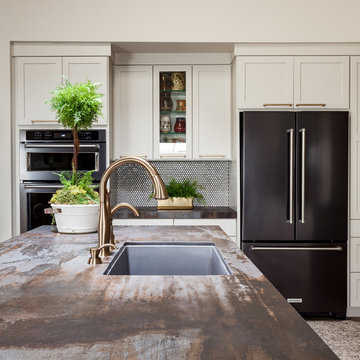
サクラメントにある高級な中くらいなトランジショナルスタイルのおしゃれなキッチン (アンダーカウンターシンク、人工大理石カウンター、グレーのキッチンパネル、セラミックタイルのキッチンパネル、黒い調理設備、グレーのキッチンカウンター、ガラス扉のキャビネット、ベージュのキャビネット、無垢フローリング、ベージュの床) の写真
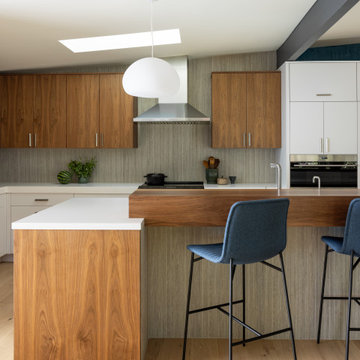
サクラメントにある高級な中くらいなミッドセンチュリースタイルのおしゃれなキッチン (アンダーカウンターシンク、フラットパネル扉のキャビネット、ベージュのキャビネット、クオーツストーンカウンター、グレーのキッチンパネル、セラミックタイルのキッチンパネル、シルバーの調理設備、セラミックタイルの床、ベージュの床、白いキッチンカウンター、表し梁) の写真
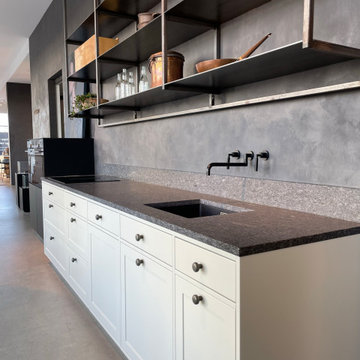
Vackra, gamla hus och lägenheter restaureras och många är trogna originalet, men vill ha en modern, nordisk och stilren tvist. Detta är bakgrunden till Multiforms ny köksklassiker, Form 8. Den nya köksmodellen är en tolkning av lantköket i ett modernt uttryck som passar in i de många hem som fokuserar på det nordiska formspråket och stilren stil.
Här möter en klassiskt granit bänkskiva i Steel Grey de moderna danska kökskåpen i en pefekt harmoni.

Photo Credit: © John Cole Photography
ワシントンD.C.にある高級なトラディショナルスタイルのおしゃれなキッチン (アンダーカウンターシンク、レイズドパネル扉のキャビネット、ベージュのキャビネット、グレーのキッチンパネル、サブウェイタイルのキッチンパネル、パネルと同色の調理設備、無垢フローリング) の写真
ワシントンD.C.にある高級なトラディショナルスタイルのおしゃれなキッチン (アンダーカウンターシンク、レイズドパネル扉のキャビネット、ベージュのキャビネット、グレーのキッチンパネル、サブウェイタイルのキッチンパネル、パネルと同色の調理設備、無垢フローリング) の写真
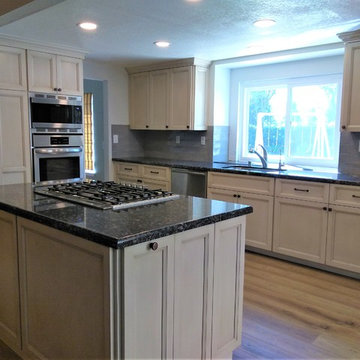
Gorgeous kitchen upgrade with new luxury vinyl plank flooring throughout, new appliances, tile backsplash, custom finish, painted & glazed doors & drawers, hardware, and recessed lighting. We kept the original cabinet boxes, with exception of the microwave & oven cabinet, & an addition to the island.
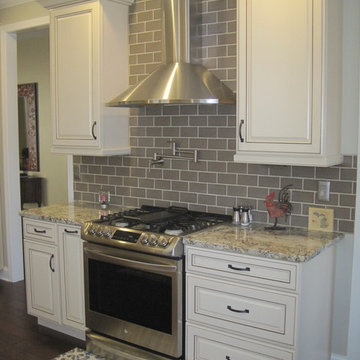
Main Kitchen area. Kraftmaid maple cabinets in the Jamison door style, painted in Biscotti with Cocoa Glaze. LG Model LSG4513ST Gas Range. ZEPHYR Model ZSA-M90CS range hood. DANZE Model D205058SS pot filler faucet.

Main Line Kitchen Design's unique business model allows our customers to work with the most experienced designers and get the most competitive kitchen cabinet pricing.
How does Main Line Kitchen Design offer the best designs along with the most competitive kitchen cabinet pricing? We are a more modern and cost effective business model. We are a kitchen cabinet dealer and design team that carries the highest quality kitchen cabinetry, is experienced, convenient, and reasonable priced. Our five award winning designers work by appointment only, with pre-qualified customers, and only on complete kitchen renovations.
Our designers are some of the most experienced and award winning kitchen designers in the Delaware Valley. We design with and sell 8 nationally distributed cabinet lines. Cabinet pricing is slightly less than major home centers for semi-custom cabinet lines, and significantly less than traditional showrooms for custom cabinet lines.
After discussing your kitchen on the phone, first appointments always take place in your home, where we discuss and measure your kitchen. Subsequent appointments usually take place in one of our offices and selection centers where our customers consider and modify 3D designs on flat screen TV's. We can also bring sample doors and finishes to your home and make design changes on our laptops in 20-20 CAD with you, in your own kitchen.
Call today! We can estimate your kitchen project from soup to nuts in a 15 minute phone call and you can find out why we get the best reviews on the internet. We look forward to working with you.
As our company tag line says:
"The world of kitchen design is changing..."
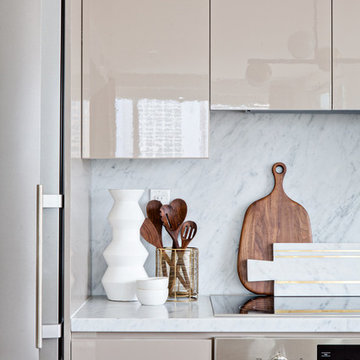
ロサンゼルスにある高級な広いミッドセンチュリースタイルのおしゃれなキッチン (フラットパネル扉のキャビネット、ベージュのキャビネット、グレーのキッチンパネル、大理石のキッチンパネル、シルバーの調理設備、淡色無垢フローリング、アンダーカウンターシンク、大理石カウンター、ベージュの床) の写真
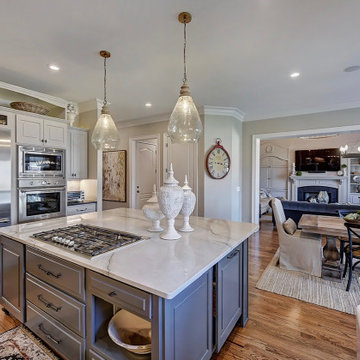
Casual elegance is what you get when you walk into this French Country style kitchen. The custom cabinets are adorned with oil bronze hardware that give it a vintage feel. The Thermador and wolf appliances would make an chef happy to cook and serve their family. A mix of honed granite and quartzite add some character along with the seeded glass pendants that hang above the oversized island.
高級なキッチン (グレーのキッチンパネル、ベージュのキャビネット) の写真
1