高級なキッチン (グレーのキッチンパネル、木材のキッチンパネル、白いキャビネット) の写真
絞り込み:
資材コスト
並び替え:今日の人気順
写真 1〜20 枚目(全 94 枚)
1/5

Country kitchen with large island; Photo by Brian Beckwith
ニューヨークにある高級なトラディショナルスタイルのおしゃれなキッチン (エプロンフロントシンク、木材カウンター、シェーカースタイル扉のキャビネット、白いキャビネット、グレーのキッチンパネル、木材のキッチンパネル、シルバーの調理設備、濃色無垢フローリング、ベージュのキッチンカウンター) の写真
ニューヨークにある高級なトラディショナルスタイルのおしゃれなキッチン (エプロンフロントシンク、木材カウンター、シェーカースタイル扉のキャビネット、白いキャビネット、グレーのキッチンパネル、木材のキッチンパネル、シルバーの調理設備、濃色無垢フローリング、ベージュのキッチンカウンター) の写真
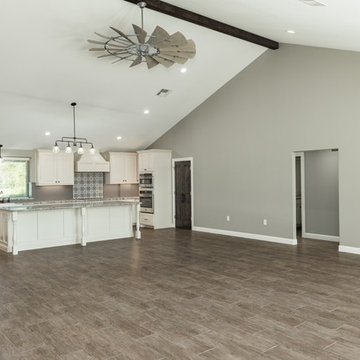
Walls Could Talk
ヒューストンにある高級な広いカントリー風のおしゃれなキッチン (エプロンフロントシンク、白いキャビネット、御影石カウンター、グレーのキッチンパネル、木材のキッチンパネル、シルバーの調理設備、セラミックタイルの床、茶色い床、グレーのキッチンカウンター、レイズドパネル扉のキャビネット) の写真
ヒューストンにある高級な広いカントリー風のおしゃれなキッチン (エプロンフロントシンク、白いキャビネット、御影石カウンター、グレーのキッチンパネル、木材のキッチンパネル、シルバーの調理設備、セラミックタイルの床、茶色い床、グレーのキッチンカウンター、レイズドパネル扉のキャビネット) の写真
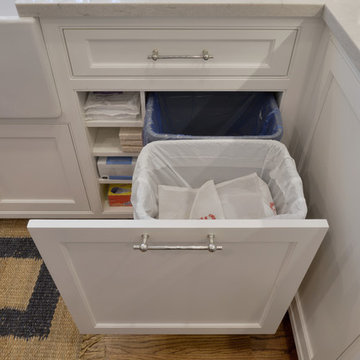
Handy shelving is designed into the cabinet for the trash and recycling bins to creatively fit the wide base cabinet dimensions.
Photo: Peter Krupenye
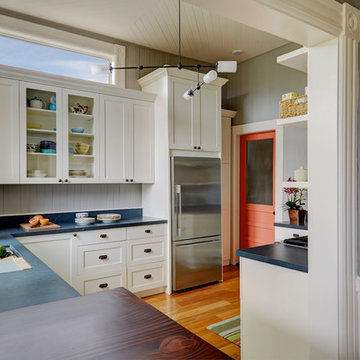
Mike Kaskel
サンフランシスコにある高級な広いトランジショナルスタイルのおしゃれなキッチン (アンダーカウンターシンク、白いキャビネット、グレーのキッチンパネル、木材のキッチンパネル、シルバーの調理設備、無垢フローリング、アイランドなし、茶色い床、グレーのキッチンカウンター、シェーカースタイル扉のキャビネット、ソープストーンカウンター) の写真
サンフランシスコにある高級な広いトランジショナルスタイルのおしゃれなキッチン (アンダーカウンターシンク、白いキャビネット、グレーのキッチンパネル、木材のキッチンパネル、シルバーの調理設備、無垢フローリング、アイランドなし、茶色い床、グレーのキッチンカウンター、シェーカースタイル扉のキャビネット、ソープストーンカウンター) の写真
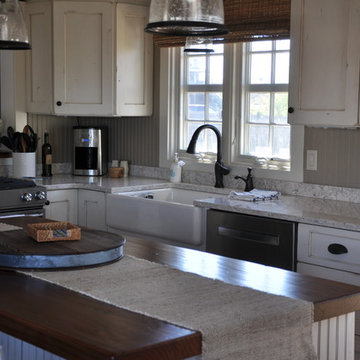
Monique Sabatino
プロビデンスにある高級な中くらいなビーチスタイルのおしゃれなキッチン (エプロンフロントシンク、落し込みパネル扉のキャビネット、白いキャビネット、御影石カウンター、グレーのキッチンパネル、木材のキッチンパネル、シルバーの調理設備、無垢フローリング、ベージュの床) の写真
プロビデンスにある高級な中くらいなビーチスタイルのおしゃれなキッチン (エプロンフロントシンク、落し込みパネル扉のキャビネット、白いキャビネット、御影石カウンター、グレーのキッチンパネル、木材のキッチンパネル、シルバーの調理設備、無垢フローリング、ベージュの床) の写真

Family members enter this kitchen from the mud room where they are right at home in this friendly space.
The Kitchens central banquette island seats six on cozy upholstered benches with another two diners at the ends. There is table seating for EIGHT plus the back side boasts raised seating for four more on swiveling bar stools.
The show-stopping coffered ceiling was custom designed and features beaded paneling, recessed can lighting and dramatic crown molding.
The counters are made of Labradorite which is often associated with jewels. It's iridescent sparkle adds glamour without being too loud.
The wood paneled backsplash allows the cabinetry to blend in. There is glazed subway tile behind the range.
This lovely home features an open concept space with the kitchen at the heart. Built in the late 1990's the prior kitchen was cherry, but dark, and the new family needed a fresh update.
This great space was a collaboration between many talented folks including but not limited to the team at Delicious Kitchens & Interiors, LLC, L. Newman and Associates/Paul Mansback, Inc with Leslie Rifkin and Emily Shakra. Additional contributions from the homeowners and Belisle Granite.
John C. Hession Photographer
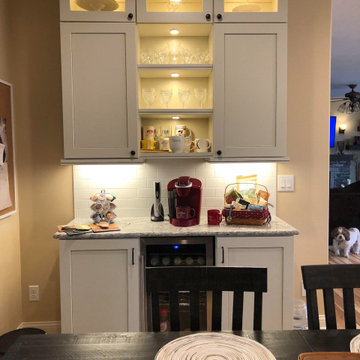
We updated this kitchen by removing a wall and creating an open floor concept! A loose, stacked stone display makes for a unique island feature. Two sliding barn doors tuck away the pantry beautifully as a custom built coffee bar shines on the opposite wall. We can update your old outdated kitchen, create an entire new space, create an open concept, or whatever you can imagine and create in your Houzz Ideabook!
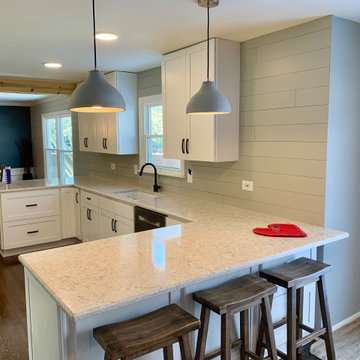
Modern U-Shaped kitchen, a perfect spot for breakfast when all the kids are there! You can have everyone sit on either side of the U-shape counters which makes for a great area for conversion. The modern ship-lap backsplash is sleek and clean, bringing in the grey color fits this home wonderfully.
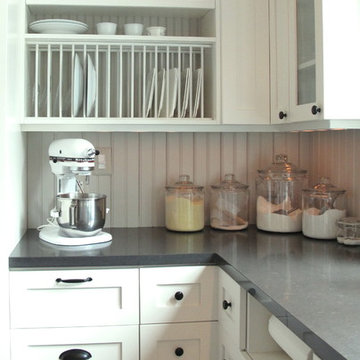
An old fashioned kitchen takes a twist with black and white cabinets, gray beadboard walls and industrial strength appliances.
サンフランシスコにある高級な広いトラディショナルスタイルのおしゃれなキッチン (エプロンフロントシンク、シェーカースタイル扉のキャビネット、白いキャビネット、グレーのキッチンパネル、シルバーの調理設備、珪岩カウンター、淡色無垢フローリング、木材のキッチンパネル) の写真
サンフランシスコにある高級な広いトラディショナルスタイルのおしゃれなキッチン (エプロンフロントシンク、シェーカースタイル扉のキャビネット、白いキャビネット、グレーのキッチンパネル、シルバーの調理設備、珪岩カウンター、淡色無垢フローリング、木材のキッチンパネル) の写真
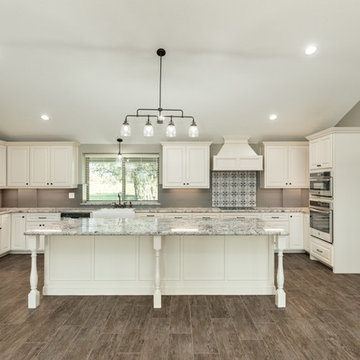
Walls Could Talk
ヒューストンにある高級な広いカントリー風のおしゃれなキッチン (エプロンフロントシンク、白いキャビネット、御影石カウンター、グレーのキッチンパネル、木材のキッチンパネル、シルバーの調理設備、セラミックタイルの床、茶色い床、グレーのキッチンカウンター、レイズドパネル扉のキャビネット) の写真
ヒューストンにある高級な広いカントリー風のおしゃれなキッチン (エプロンフロントシンク、白いキャビネット、御影石カウンター、グレーのキッチンパネル、木材のキッチンパネル、シルバーの調理設備、セラミックタイルの床、茶色い床、グレーのキッチンカウンター、レイズドパネル扉のキャビネット) の写真
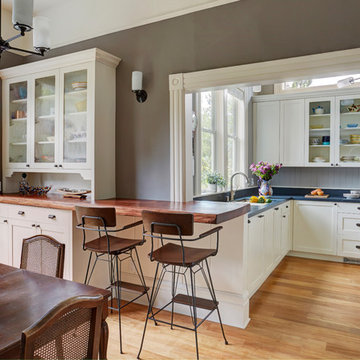
Mike Kaskel
サンフランシスコにある高級な広いトランジショナルスタイルのおしゃれなキッチン (アンダーカウンターシンク、落し込みパネル扉のキャビネット、白いキャビネット、クオーツストーンカウンター、グレーのキッチンパネル、木材のキッチンパネル、シルバーの調理設備、無垢フローリング、アイランドなし、茶色い床、グレーのキッチンカウンター) の写真
サンフランシスコにある高級な広いトランジショナルスタイルのおしゃれなキッチン (アンダーカウンターシンク、落し込みパネル扉のキャビネット、白いキャビネット、クオーツストーンカウンター、グレーのキッチンパネル、木材のキッチンパネル、シルバーの調理設備、無垢フローリング、アイランドなし、茶色い床、グレーのキッチンカウンター) の写真
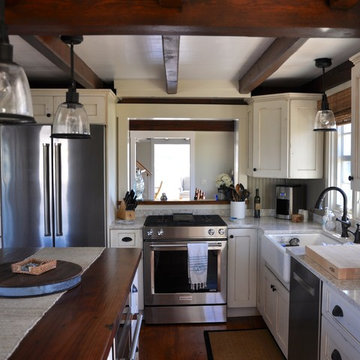
Monique Sabatino
プロビデンスにある高級な中くらいなビーチスタイルのおしゃれなキッチン (エプロンフロントシンク、落し込みパネル扉のキャビネット、白いキャビネット、御影石カウンター、グレーのキッチンパネル、木材のキッチンパネル、シルバーの調理設備、無垢フローリング、ベージュの床) の写真
プロビデンスにある高級な中くらいなビーチスタイルのおしゃれなキッチン (エプロンフロントシンク、落し込みパネル扉のキャビネット、白いキャビネット、御影石カウンター、グレーのキッチンパネル、木材のキッチンパネル、シルバーの調理設備、無垢フローリング、ベージュの床) の写真
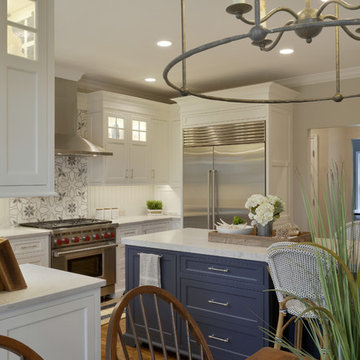
Using white as the backdrop color, deep navy blue cabinetry is used on the island, echoing the accent color in the backsplash mosaic tile behind the hood and complimenting the wall color in the butler's pantry and dining room beyond. Glass inserts are strategically integrated into lighted cabinets, adding interest and illumination to the white wall cabinets. The soothing grey beadboard backsplash adds texture and speaks to the beachy aesthetic. To ensure a durable solution especially behind the sink, the bead board is installed above a 5” tall piece of quartz. We opted for a statement chandelier over the dining table in lieu of pendant lighting over the island, and added a single sconce above the window over the farmhouse sink. Additional accent lighting inside the glass cabinets and below the wall cabinets adds ambient and task lighting. Modern rustic details include hammered shiny chrome hardware and floating reclaimed shelves.
Photo: Peter Krupenye
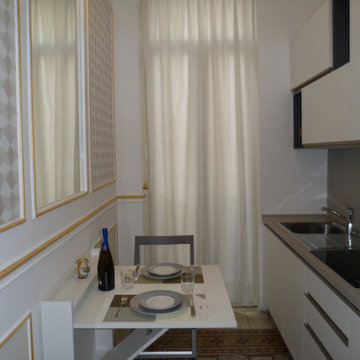
La nuova cucina di dimensioni minime realizzata dopo l'intervento di ristrutturazione. Nella parete opposta è stata creata una zona funzionale per consumare i pasti. Il rivestimento della parete è in stile classico e moderno con boiserie realizzata in gesso, con cornici, un ampio specchio e con riquadrature rivestite in parte in carta da parati di stile geometrico e in parte tinteggiate di bianco a due tonalità. Il tavolo (di colore bianco) e le due sedie (di colore tortora) sono richiudibili.
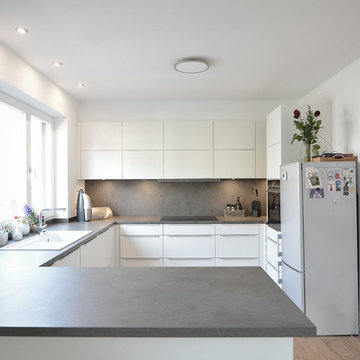
フランクフルトにある高級な巨大なモダンスタイルのおしゃれなキッチン (ドロップインシンク、フラットパネル扉のキャビネット、白いキャビネット、グレーのキッチンパネル、シルバーの調理設備、淡色無垢フローリング、アイランドなし、グレーのキッチンカウンター、木材カウンター、木材のキッチンパネル、茶色い床) の写真
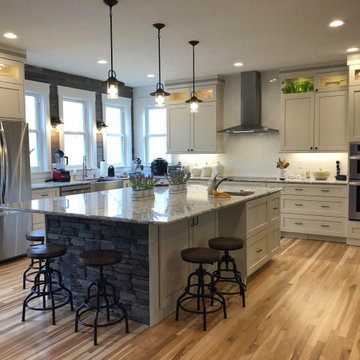
We updated this kitchen by removing a wall and creating an open floor concept! A loose, stacked stone display makes for a unique island feature. Two sliding barn doors tuck away the pantry beautifully as a custom built coffee bar shines on the opposite wall. We can update your old outdated kitchen, create an entire new space, create an open concept, or whatever you can imagine and create in your Houzz Ideabook!
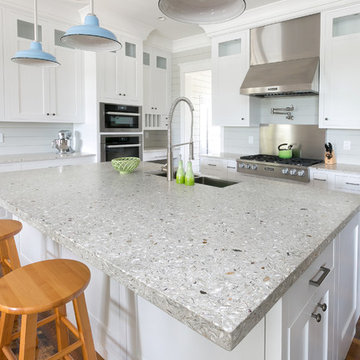
チャールストンにある高級な広いビーチスタイルのおしゃれなキッチン (ダブルシンク、シェーカースタイル扉のキャビネット、白いキャビネット、クオーツストーンカウンター、グレーのキッチンパネル、シルバーの調理設備、濃色無垢フローリング、茶色い床、木材のキッチンパネル) の写真
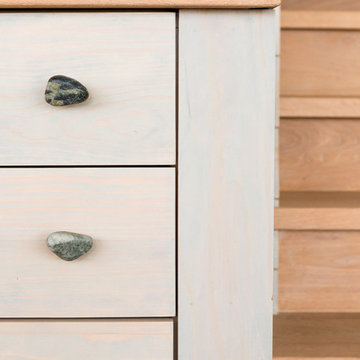
Jeff Roberts Imaging
ポートランド(メイン)にある高級な中くらいなビーチスタイルのおしゃれなキッチン (アンダーカウンターシンク、シェーカースタイル扉のキャビネット、白いキャビネット、木材カウンター、グレーのキッチンパネル、木材のキッチンパネル、シルバーの調理設備、無垢フローリング、茶色い床) の写真
ポートランド(メイン)にある高級な中くらいなビーチスタイルのおしゃれなキッチン (アンダーカウンターシンク、シェーカースタイル扉のキャビネット、白いキャビネット、木材カウンター、グレーのキッチンパネル、木材のキッチンパネル、シルバーの調理設備、無垢フローリング、茶色い床) の写真
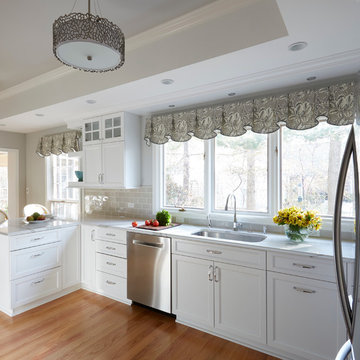
Eliminating several wing walls and changing the placement of the appliances completely opened up this kitchen. In the new layout, there is plenty of landing space on the two sides of the range. The wall cabinets obstructing the view from the family room and the soffits were eliminated. The peninsula was extended and the seating is now at the kitchen counter instead of a small breakfast table. The hall closets were replaced by tall pantry cabinets and a small mail center was incorporated here, with a built-in charging station in the drawer for personal electronics. The small office area between the kitchen and dining/family room gave room to a new beverage and coffee center.
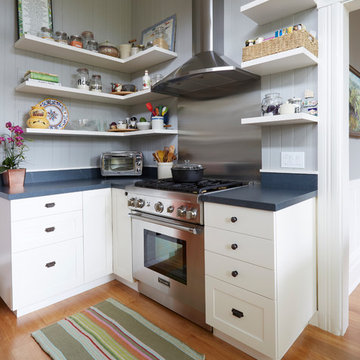
Mike Kaskel
サンフランシスコにある高級な広いトランジショナルスタイルのおしゃれなキッチン (アンダーカウンターシンク、落し込みパネル扉のキャビネット、白いキャビネット、クオーツストーンカウンター、グレーのキッチンパネル、木材のキッチンパネル、シルバーの調理設備、無垢フローリング、アイランドなし、茶色い床、グレーのキッチンカウンター) の写真
サンフランシスコにある高級な広いトランジショナルスタイルのおしゃれなキッチン (アンダーカウンターシンク、落し込みパネル扉のキャビネット、白いキャビネット、クオーツストーンカウンター、グレーのキッチンパネル、木材のキッチンパネル、シルバーの調理設備、無垢フローリング、アイランドなし、茶色い床、グレーのキッチンカウンター) の写真
高級なキッチン (グレーのキッチンパネル、木材のキッチンパネル、白いキャビネット) の写真
1