キッチン (グレーのキッチンパネル、ボーダータイルのキッチンパネル、スレートの床) の写真
絞り込み:
資材コスト
並び替え:今日の人気順
写真 1〜20 枚目(全 43 枚)
1/4

Our client planned to spend more time in this home and wanted to increase its livability. The project was complicated by the strata-specified deadline for exterior work, the logistics of working in an occupied strata complex, and the need to minimize the impact on surrounding neighbours.
By reducing the deck space, removing the hot tub, and moving out the dining room wall, we were able to add important livable space inside. Our homeowners were thrilled to have a larger kitchen. The additional 500 square feet of living space integrated seamlessly into the existing architecture.
This award-winning home features reclaimed fir flooring (from the Stanley Park storm), and wood-cased sliding doors in the dining room, that allow full access to the outdoor balcony with its exquisite views.
Green building products and processes were used extensively throughout the renovation, which resulted in a modern, highly-efficient, and beautiful home.
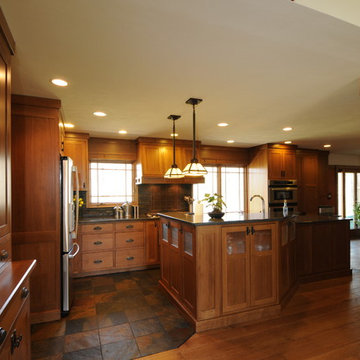
シカゴにある高級な中くらいなトラディショナルスタイルのおしゃれなキッチン (シェーカースタイル扉のキャビネット、中間色木目調キャビネット、御影石カウンター、グレーのキッチンパネル、ボーダータイルのキッチンパネル、シルバーの調理設備、スレートの床) の写真
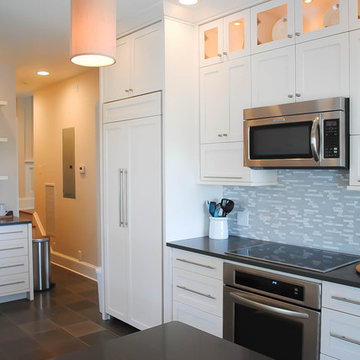
Custom kitchen was made to mirror original double-decker cabinet system. Built-in appliances
Demolition was no foregone conclusion when this oceanfront beach home was purchased by in New England business owner with the vision. His early childhood dream was brought to fruition as we meticulously restored and rebuilt to current standards this 1919 vintage Beach bungalow. Reset it completely with new systems and electronics, this award-winning home had its original charm returned to it in spades. This unpretentious masterpiece exudes understated elegance, exceptional livability and warmth.
Design Styles Architecure, Inc.

サンフランシスコにある広いラスティックスタイルのおしゃれなキッチン (シェーカースタイル扉のキャビネット、濃色木目調キャビネット、グレーのキッチンパネル、黒い調理設備、黒い床、アンダーカウンターシンク、クオーツストーンカウンター、ボーダータイルのキッチンパネル、スレートの床、グレーのキッチンカウンター) の写真
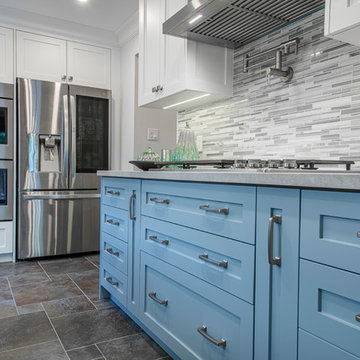
トロントにある高級な中くらいなコンテンポラリースタイルのおしゃれなキッチン (アンダーカウンターシンク、落し込みパネル扉のキャビネット、青いキャビネット、人工大理石カウンター、グレーのキッチンパネル、ボーダータイルのキッチンパネル、シルバーの調理設備、スレートの床、グレーの床、白いキッチンカウンター) の写真
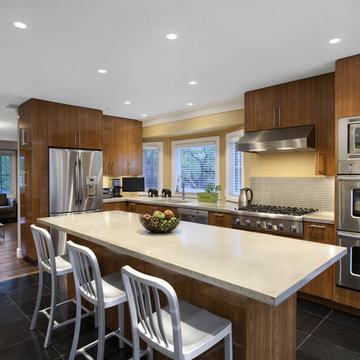
photographer: Ema Peter
バンクーバーにあるラグジュアリーな中くらいなトラディショナルスタイルのおしゃれなキッチン (シルバーの調理設備、アンダーカウンターシンク、フラットパネル扉のキャビネット、中間色木目調キャビネット、クオーツストーンカウンター、グレーのキッチンパネル、ボーダータイルのキッチンパネル、スレートの床) の写真
バンクーバーにあるラグジュアリーな中くらいなトラディショナルスタイルのおしゃれなキッチン (シルバーの調理設備、アンダーカウンターシンク、フラットパネル扉のキャビネット、中間色木目調キャビネット、クオーツストーンカウンター、グレーのキッチンパネル、ボーダータイルのキッチンパネル、スレートの床) の写真
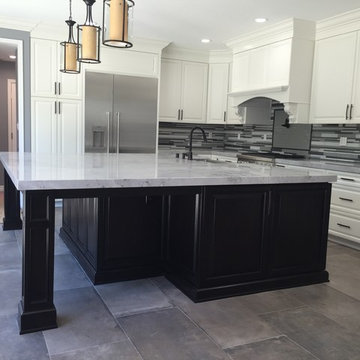
Kitchen remodel
ロサンゼルスにあるお手頃価格の中くらいなトランジショナルスタイルのおしゃれなキッチン (アンダーカウンターシンク、レイズドパネル扉のキャビネット、白いキャビネット、大理石カウンター、ボーダータイルのキッチンパネル、シルバーの調理設備、スレートの床、グレーのキッチンパネル) の写真
ロサンゼルスにあるお手頃価格の中くらいなトランジショナルスタイルのおしゃれなキッチン (アンダーカウンターシンク、レイズドパネル扉のキャビネット、白いキャビネット、大理石カウンター、ボーダータイルのキッチンパネル、シルバーの調理設備、スレートの床、グレーのキッチンパネル) の写真
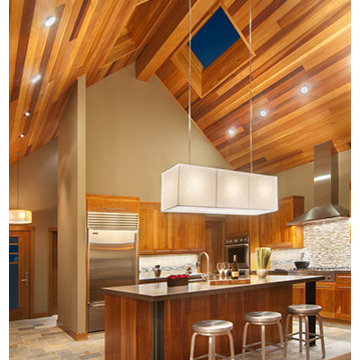
サクラメントにある巨大なコンテンポラリースタイルのおしゃれなキッチン (アンダーカウンターシンク、フラットパネル扉のキャビネット、中間色木目調キャビネット、クオーツストーンカウンター、グレーのキッチンパネル、ボーダータイルのキッチンパネル、シルバーの調理設備、スレートの床、グレーの床) の写真
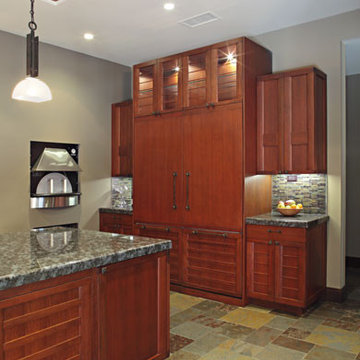
ロサンゼルスにある広いアジアンスタイルのおしゃれなキッチン (アンダーカウンターシンク、フラットパネル扉のキャビネット、中間色木目調キャビネット、御影石カウンター、グレーのキッチンパネル、ボーダータイルのキッチンパネル、シルバーの調理設備、スレートの床) の写真
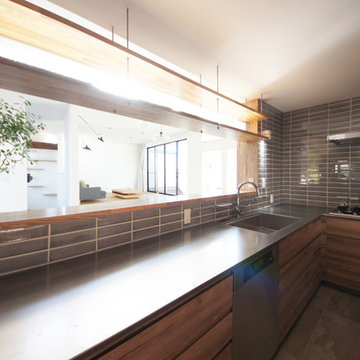
キッチンからリビングをのぞむ
東京23区にある中くらいなコンテンポラリースタイルのおしゃれなキッチン (一体型シンク、フラットパネル扉のキャビネット、中間色木目調キャビネット、ステンレスカウンター、グレーのキッチンパネル、ボーダータイルのキッチンパネル、黒い調理設備、スレートの床) の写真
東京23区にある中くらいなコンテンポラリースタイルのおしゃれなキッチン (一体型シンク、フラットパネル扉のキャビネット、中間色木目調キャビネット、ステンレスカウンター、グレーのキッチンパネル、ボーダータイルのキッチンパネル、黒い調理設備、スレートの床) の写真
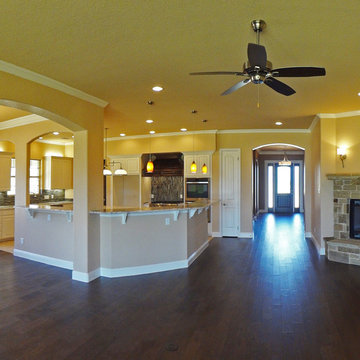
1423 Valley Crest Drive
We create customized kitchens based on your space and preferred style. Whether we're building on your land or ours, and whether you've selected a floorplan option we provide you or fully customize, we can design and build your dream kitchen. Here are some of our more transitional kitchen layouts, meaning focused on traditional finishes with some contemporary touches.
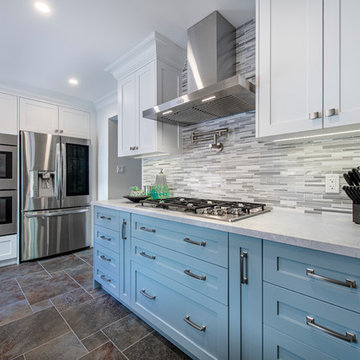
トロントにある高級な中くらいなトランジショナルスタイルのおしゃれなキッチン (アンダーカウンターシンク、落し込みパネル扉のキャビネット、青いキャビネット、人工大理石カウンター、グレーのキッチンパネル、ボーダータイルのキッチンパネル、シルバーの調理設備、スレートの床、グレーの床、白いキッチンカウンター) の写真
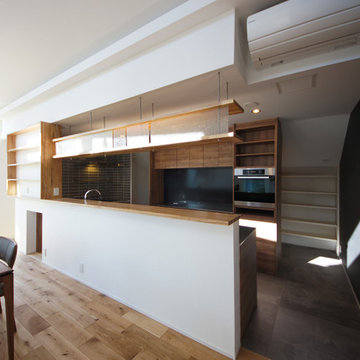
ダイニングをのぞむキッチン
東京都下にある中くらいなコンテンポラリースタイルのおしゃれなキッチン (フラットパネル扉のキャビネット、中間色木目調キャビネット、ステンレスカウンター、グレーのキッチンパネル、ボーダータイルのキッチンパネル、黒い調理設備、スレートの床、一体型シンク) の写真
東京都下にある中くらいなコンテンポラリースタイルのおしゃれなキッチン (フラットパネル扉のキャビネット、中間色木目調キャビネット、ステンレスカウンター、グレーのキッチンパネル、ボーダータイルのキッチンパネル、黒い調理設備、スレートの床、一体型シンク) の写真
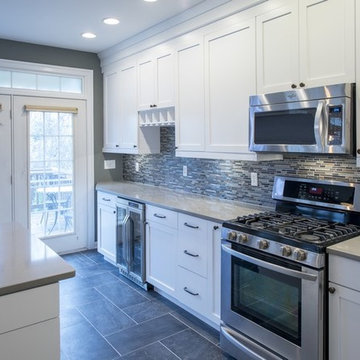
MHR
ワシントンD.C.にあるラグジュアリーな広いモダンスタイルのおしゃれなキッチン (アンダーカウンターシンク、落し込みパネル扉のキャビネット、白いキャビネット、クオーツストーンカウンター、グレーのキッチンパネル、ボーダータイルのキッチンパネル、シルバーの調理設備、スレートの床、グレーの床) の写真
ワシントンD.C.にあるラグジュアリーな広いモダンスタイルのおしゃれなキッチン (アンダーカウンターシンク、落し込みパネル扉のキャビネット、白いキャビネット、クオーツストーンカウンター、グレーのキッチンパネル、ボーダータイルのキッチンパネル、シルバーの調理設備、スレートの床、グレーの床) の写真
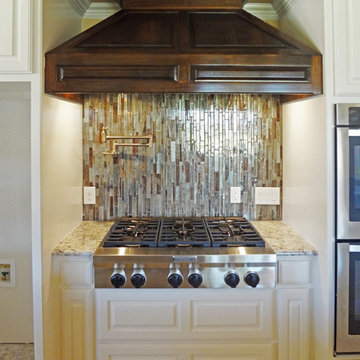
1423 Valley Crest Drive
We create customized kitchens based on your space and preferred style. Whether we're building on your land or ours, and whether you've selected a floorplan option we provide you or fully customize, we can design and build your dream kitchen. Here are some of our more transitional kitchen layouts, meaning focused on traditional finishes with some contemporary touches.
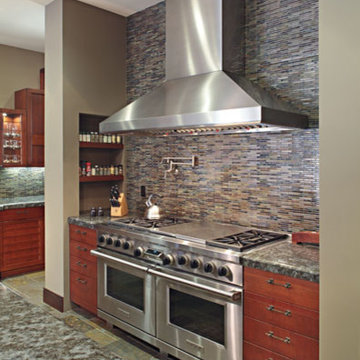
ロサンゼルスにある広いアジアンスタイルのおしゃれなキッチン (フラットパネル扉のキャビネット、中間色木目調キャビネット、御影石カウンター、グレーのキッチンパネル、ボーダータイルのキッチンパネル、シルバーの調理設備、アンダーカウンターシンク、スレートの床) の写真
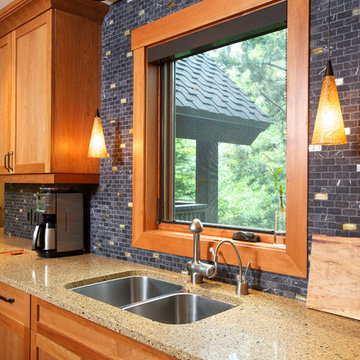
Our client planned to spend more time in this home and wanted to increase its livability. The project was complicated by the strata-specified deadline for exterior work, the logistics of working in an occupied strata complex, and the need to minimize the impact on surrounding neighbours.
By reducing the deck space, removing the hot tub, and moving out the dining room wall, we were able to add important livable space inside. Our homeowners were thrilled to have a larger kitchen. The additional 500 square feet of living space integrated seamlessly into the existing architecture.
This award-winning home features reclaimed fir flooring (from the Stanley Park storm), and wood-cased sliding doors in the dining room, that allow full access to the outdoor balcony with its exquisite views.
Green building products and processes were used extensively throughout the renovation, which resulted in a modern, highly-efficient, and beautiful home.
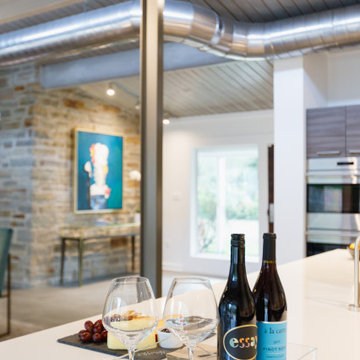
ボルチモアにある高級な広いコンテンポラリースタイルのおしゃれなキッチン (アンダーカウンターシンク、フラットパネル扉のキャビネット、白いキャビネット、クオーツストーンカウンター、グレーのキッチンパネル、ボーダータイルのキッチンパネル、シルバーの調理設備、スレートの床、グレーの床、白いキッチンカウンター) の写真
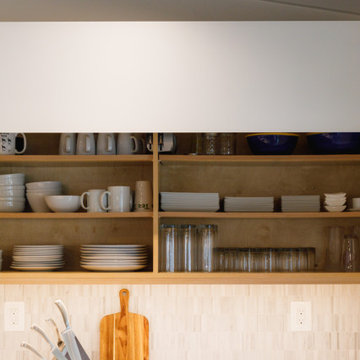
ボルチモアにある高級な広いコンテンポラリースタイルのおしゃれなキッチン (アンダーカウンターシンク、フラットパネル扉のキャビネット、白いキャビネット、クオーツストーンカウンター、グレーのキッチンパネル、ボーダータイルのキッチンパネル、シルバーの調理設備、スレートの床、グレーの床、白いキッチンカウンター) の写真
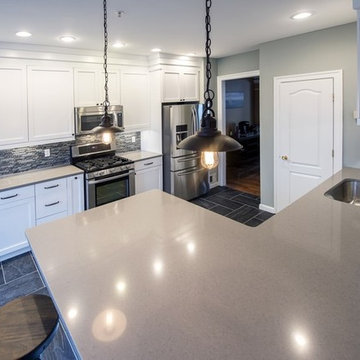
MHR
ワシントンD.C.にあるラグジュアリーな広いモダンスタイルのおしゃれなキッチン (アンダーカウンターシンク、落し込みパネル扉のキャビネット、白いキャビネット、クオーツストーンカウンター、グレーのキッチンパネル、ボーダータイルのキッチンパネル、シルバーの調理設備、スレートの床、グレーの床) の写真
ワシントンD.C.にあるラグジュアリーな広いモダンスタイルのおしゃれなキッチン (アンダーカウンターシンク、落し込みパネル扉のキャビネット、白いキャビネット、クオーツストーンカウンター、グレーのキッチンパネル、ボーダータイルのキッチンパネル、シルバーの調理設備、スレートの床、グレーの床) の写真
キッチン (グレーのキッチンパネル、ボーダータイルのキッチンパネル、スレートの床) の写真
1