キッチン (グレーのキッチンパネル、白いキッチンパネル、フラットパネル扉のキャビネット、ルーバー扉のキャビネット、オープンシェルフ、一体型シンク) の写真
絞り込み:
資材コスト
並び替え:今日の人気順
写真 1〜20 枚目(全 9,976 枚)

たっぷりと収納できる造作キッチン。
生活感を感じさせない空間に仕上がりました。
名古屋にあるコンテンポラリースタイルのおしゃれなキッチン (一体型シンク、フラットパネル扉のキャビネット、淡色木目調キャビネット、グレーのキッチンパネル、淡色無垢フローリング、グレーのキッチンカウンター) の写真
名古屋にあるコンテンポラリースタイルのおしゃれなキッチン (一体型シンク、フラットパネル扉のキャビネット、淡色木目調キャビネット、グレーのキッチンパネル、淡色無垢フローリング、グレーのキッチンカウンター) の写真

キッチンダイニング
東京23区にあるコンテンポラリースタイルのおしゃれなI型キッチン (一体型シンク、フラットパネル扉のキャビネット、中間色木目調キャビネット、ステンレスカウンター、白いキッチンパネル、白い調理設備、グレーの床、グレーのキッチンカウンター) の写真
東京23区にあるコンテンポラリースタイルのおしゃれなI型キッチン (一体型シンク、フラットパネル扉のキャビネット、中間色木目調キャビネット、ステンレスカウンター、白いキッチンパネル、白い調理設備、グレーの床、グレーのキッチンカウンター) の写真
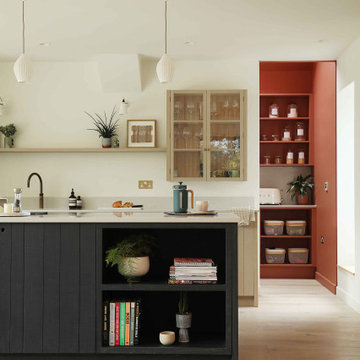
他の地域にあるお手頃価格の広い北欧スタイルのおしゃれなキッチン (一体型シンク、フラットパネル扉のキャビネット、珪岩カウンター、グレーのキッチンパネル、クオーツストーンのキッチンパネル、淡色無垢フローリング、白いキッチンカウンター) の写真
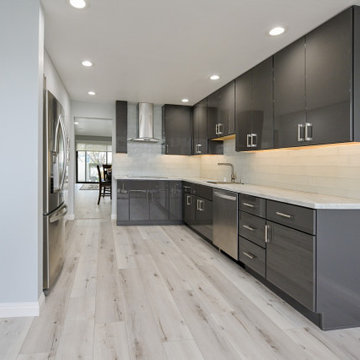
The client wanted to stay with a galley kitchen design but wanted to change the décor, storage space and counter space of the room. By moving the position of the appliances, adding custom cabinets and replacing the flooring, our team was able to create a new modern style kitchen that was able to better utilize the space in the room.
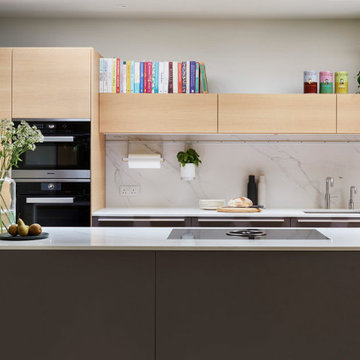
Wall Units - The height and position of the wall units were designed to enable the top to be used to display cookery books and decorative items, adding character and personality to the kitchen.
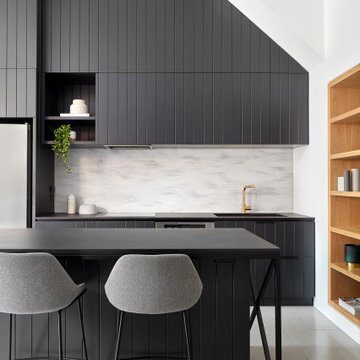
メルボルンにある広いコンテンポラリースタイルのおしゃれなキッチン (一体型シンク、黒いキャビネット、グレーのキッチンパネル、シルバーの調理設備、グレーの床、黒いキッチンカウンター、フラットパネル扉のキャビネット) の写真
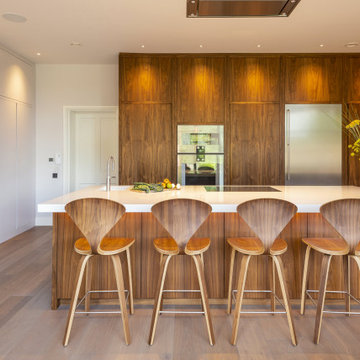
An amazing social space incorporating the kitchen, an island to seat 6, a liquid metal bar, wine storage and a 10 person dining table. All the furniture was over-sized to suit the scale of the room and the 3 metre high ceilings.
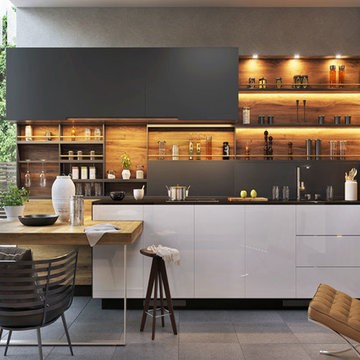
Alpha Builders Group offers turnkey development, design and build services. Our professional expertise and superior knowledge in the construction industry is the key to excellence and success in every project we build. Our services integrate all aspects of a project including lot acquisition, land development, architectural design, permitting, construction, and financing.
Alpha Builders Group is family owned and operated with over 20 years in the home building industry, building in Texas and Florida. With an impressive background of experience and talent, a rich tradition of craftsmanship, an outstanding customer service, and impeccable reputation, the Alpha Builders Group have and continue to enjoy serving the needs of their homeowners.
We'll Build Your Dream Home or Remodel with the exact same Care, Quality, and Concern we would, if we were Building our Own Home. Contact Us Today!
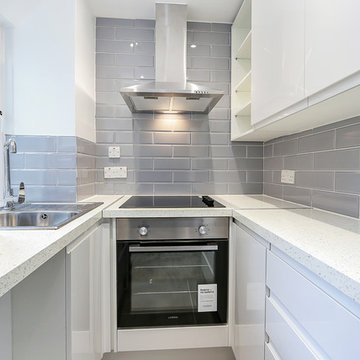
Compact U-Shaped Kitchen that houses electric hob, oven & extractor fan.
White gloss finished cabinets with laminate white glass speckled worktop.
Photograph taken by SpacePhoto
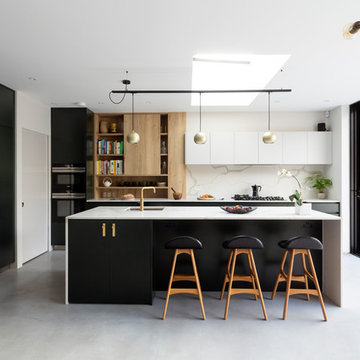
ロンドンにある中くらいなコンテンポラリースタイルのおしゃれなキッチン (一体型シンク、フラットパネル扉のキャビネット、緑のキャビネット、人工大理石カウンター、白いキッチンパネル、大理石のキッチンパネル、シルバーの調理設備、磁器タイルの床、グレーの床、白いキッチンカウンター) の写真
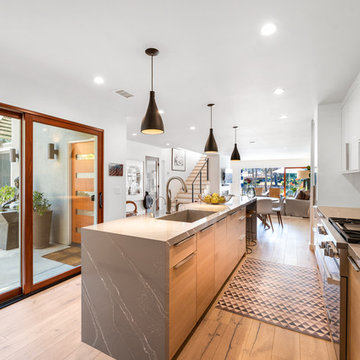
Our client had been living in her beautiful lakeside retreat for about 3 years. All around were stunning views of the lake and mountains, but the view from inside was minimal. It felt dark and closed off from the gorgeous waterfront mere feet away. She desired a bigger kitchen, natural light, and a contemporary look. Referred to JRP by a subcontractor our client walked into the showroom one day, took one look at the modern kitchen in our design center, and was inspired!
After talking about the frustrations of dark spaces and limitations when entertaining groups of friends, the homeowner and the JRP design team emerged with a new vision. Two walls between the living room and kitchen would be eliminated and structural revisions were needed for a common wall shared a wall with a neighbor. With the wall removals and the addition of multiple slider doors, the main level now has an open layout.
Everything in the home went from dark to luminous as sunlight could now bounce off white walls to illuminate both spaces. Our aim was to create a beautiful modern kitchen which fused the necessities of a functional space with the elegant form of the contemporary aesthetic. The kitchen playfully mixes frameless white upper with horizontal grain oak lower cabinets and a fun diagonal white tile backsplash. Gorgeous grey Cambria quartz with white veining meets them both in the middle. The large island with integrated barstool area makes it functional and a great entertaining space.
The master bedroom received a mini facelift as well. White never fails to give your bedroom a timeless look. The beautiful, bright marble shower shows what's possible when mixing tile shape, size, and color. The marble mosaic tiles in the shower pan are especially bold paired with black matte plumbing fixtures and gives the shower a striking visual.
Layers, light, consistent intention, and fun! - paired with beautiful, unique designs and a personal touch created this beautiful home that does not go unnoticed.
PROJECT DETAILS:
• Style: Contemporary
• Colors: Neutrals
• Countertops: Cambria Quartz, Luxury Series, Queen Anne
• Kitchen Cabinets: Slab, Overlay Frameless
Uppers: Blanco
Base: Horizontal Grain Oak
• Hardware/Plumbing Fixture Finish: Kitchen – Stainless Steel
• Lighting Fixtures:
• Flooring:
Hardwood: Siberian Oak with Fossil Stone finish
• Tile/Backsplash:
Kitchen Backsplash: White/Clear Glass
Master Bath Floor: Ann Sacks Benton Mosaics Marble
Master Bath Surround: Ann Sacks White Thassos Marble
Photographer: Andrew – Open House VC
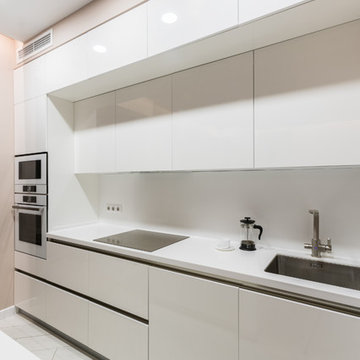
モスクワにあるお手頃価格の中くらいなコンテンポラリースタイルのおしゃれなキッチン (一体型シンク、フラットパネル扉のキャビネット、白いキャビネット、人工大理石カウンター、白いキッチンパネル、ガラス板のキッチンパネル、白い調理設備、セラミックタイルの床、白い床、白いキッチンカウンター) の写真
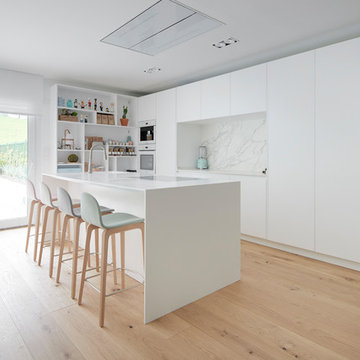
Iñaki Kaperochipi
他の地域にある広いコンテンポラリースタイルのおしゃれなキッチン (一体型シンク、フラットパネル扉のキャビネット、白いキャビネット、白いキッチンパネル、淡色無垢フローリング、白いキッチンカウンター、石スラブのキッチンパネル、白い調理設備) の写真
他の地域にある広いコンテンポラリースタイルのおしゃれなキッチン (一体型シンク、フラットパネル扉のキャビネット、白いキャビネット、白いキッチンパネル、淡色無垢フローリング、白いキッチンカウンター、石スラブのキッチンパネル、白い調理設備) の写真
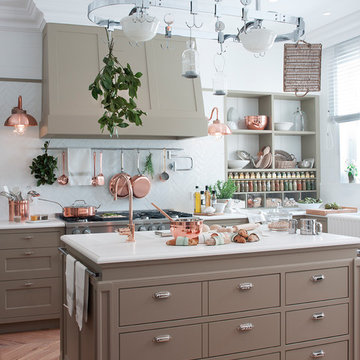
バルセロナにある広いトランジショナルスタイルのおしゃれなキッチン (一体型シンク、ベージュのキャビネット、クオーツストーンカウンター、白いキッチンパネル、セラミックタイルのキッチンパネル、シルバーの調理設備、淡色無垢フローリング、茶色い床、フラットパネル扉のキャビネット、白いキッチンカウンター) の写真
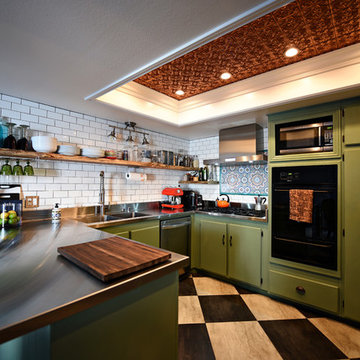
http://blog.indigofoto.com
ラスベガスにある低価格の中くらいなエクレクティックスタイルのおしゃれなキッチン (一体型シンク、フラットパネル扉のキャビネット、緑のキャビネット、ステンレスカウンター、白いキッチンパネル、セラミックタイルのキッチンパネル、シルバーの調理設備、磁器タイルの床、アイランドなし) の写真
ラスベガスにある低価格の中くらいなエクレクティックスタイルのおしゃれなキッチン (一体型シンク、フラットパネル扉のキャビネット、緑のキャビネット、ステンレスカウンター、白いキッチンパネル、セラミックタイルのキッチンパネル、シルバーの調理設備、磁器タイルの床、アイランドなし) の写真

Whit Preston
オースティンにある高級な中くらいなミッドセンチュリースタイルのおしゃれなキッチン (一体型シンク、フラットパネル扉のキャビネット、中間色木目調キャビネット、ステンレスカウンター、白いキッチンパネル、テラゾーの床) の写真
オースティンにある高級な中くらいなミッドセンチュリースタイルのおしゃれなキッチン (一体型シンク、フラットパネル扉のキャビネット、中間色木目調キャビネット、ステンレスカウンター、白いキッチンパネル、テラゾーの床) の写真
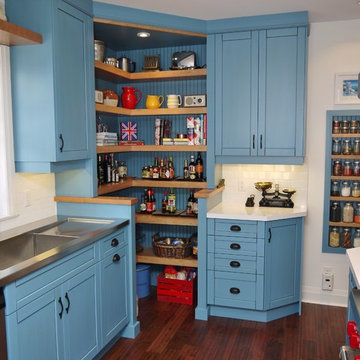
Inspired by Chef Michael Smith's kitchen, as well as a painting of Santorini, which hangs over the spice library.
Design and Photos by Uli Rankin
トロントにあるカントリー風のおしゃれなキッチン (一体型シンク、青いキャビネット、ステンレスカウンター、白いキッチンパネル、サブウェイタイルのキッチンパネル、シルバーの調理設備、オープンシェルフ) の写真
トロントにあるカントリー風のおしゃれなキッチン (一体型シンク、青いキャビネット、ステンレスカウンター、白いキッチンパネル、サブウェイタイルのキッチンパネル、シルバーの調理設備、オープンシェルフ) の写真
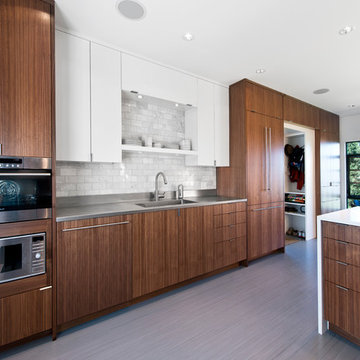
A wall of walnut cabinets conceal major appliances and provide a backdrop for shallow depth white cabinets to recede between then.
Photography by Ocular Proof.

Cucina su misura con piano in @silestonebycosentino nella colorazione "Et Serena" ed elementi in ferro.
Divisori scorrevoli a tutta altezza in alluminio nero e vetro di sicurezza realizzati su disegno.
Elettrodomestici @smegitalia.
Sgabello in legno di betulla K65 di @artekglobal - design Alvar Aalto.
Scopri il mio metodo di lavoro su
www.andreavertua.com
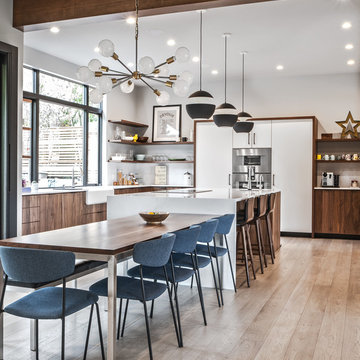
シアトルにあるコンテンポラリースタイルのおしゃれなキッチン (一体型シンク、フラットパネル扉のキャビネット、濃色木目調キャビネット、白いキッチンパネル、シルバーの調理設備、淡色無垢フローリング、ベージュの床、白いキッチンカウンター、窓) の写真
キッチン (グレーのキッチンパネル、白いキッチンパネル、フラットパネル扉のキャビネット、ルーバー扉のキャビネット、オープンシェルフ、一体型シンク) の写真
1