キッチン (茶色いキッチンパネル、コンクリートの床、コルクフローリング、茶色い床、赤い床) の写真
絞り込み:
資材コスト
並び替え:今日の人気順
写真 1〜20 枚目(全 123 枚)

シカゴにあるラグジュアリーな巨大なコンテンポラリースタイルのおしゃれなキッチン (アンダーカウンターシンク、フラットパネル扉のキャビネット、グレーのキャビネット、御影石カウンター、茶色いキッチンパネル、セラミックタイルのキッチンパネル、シルバーの調理設備、コンクリートの床、茶色い床) の写真

The wood cabinetry, stone countertops, and stainless steel appliances add an element of luxury to the small space.
サンフランシスコにある高級な小さなトランジショナルスタイルのおしゃれなキッチン (アンダーカウンターシンク、シェーカースタイル扉のキャビネット、中間色木目調キャビネット、珪岩カウンター、茶色いキッチンパネル、石スラブのキッチンパネル、シルバーの調理設備、コンクリートの床、アイランドなし、茶色い床、茶色いキッチンカウンター) の写真
サンフランシスコにある高級な小さなトランジショナルスタイルのおしゃれなキッチン (アンダーカウンターシンク、シェーカースタイル扉のキャビネット、中間色木目調キャビネット、珪岩カウンター、茶色いキッチンパネル、石スラブのキッチンパネル、シルバーの調理設備、コンクリートの床、アイランドなし、茶色い床、茶色いキッチンカウンター) の写真

ニューヨークにある高級な小さなモダンスタイルのおしゃれなキッチン (アンダーカウンターシンク、フラットパネル扉のキャビネット、淡色木目調キャビネット、木材カウンター、茶色いキッチンパネル、木材のキッチンパネル、シルバーの調理設備、コンクリートの床、アイランドなし、茶色い床) の写真

Custom kitchen with fir and steel shelving. Island counter top of reclaimed Douglas fir slab that's 2,800 years old.
シアトルにあるラグジュアリーなコンテンポラリースタイルのおしゃれなキッチン (ダブルシンク、オープンシェルフ、木材カウンター、シルバーの調理設備、コンクリートの床、板張り天井、表し梁、中間色木目調キャビネット、茶色いキッチンパネル、茶色い床、茶色いキッチンカウンター) の写真
シアトルにあるラグジュアリーなコンテンポラリースタイルのおしゃれなキッチン (ダブルシンク、オープンシェルフ、木材カウンター、シルバーの調理設備、コンクリートの床、板張り天井、表し梁、中間色木目調キャビネット、茶色いキッチンパネル、茶色い床、茶色いキッチンカウンター) の写真

デトロイトにあるお手頃価格の小さなカントリー風のおしゃれなキッチン (エプロンフロントシンク、シェーカースタイル扉のキャビネット、グレーのキャビネット、クオーツストーンカウンター、茶色いキッチンパネル、セラミックタイルのキッチンパネル、白い調理設備、コルクフローリング、アイランドなし、茶色い床、白いキッチンカウンター、塗装板張りの天井) の写真
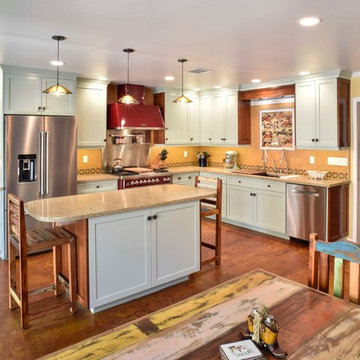
The equestrian motif in the kitchen features a horse mural backsplash above the sink. The island top and countertops are light brown quartz, coordinating with the custom beige and brown backsplash tiles. There is a convenient slide-out microwave drawer in the kitchen island.
The floor is brown stained concrete and the red brick colored commercial stove is a beautiful and functional addition.

Jonathan Zuck a DC film maker knew he wanted to add a kitchen addition to his classic DC home. He just did not know how to do it. Oddly the film maker needed help to see it. Ellyn Gutridge at Signature Kitchens Additions & Baths helped him see with her skills in Chief Architect a cad rendering tool which allows us to make almost real that which is intangible.
DO YOU SEE THE RANGE HOOD???
Photography by Jason Weil
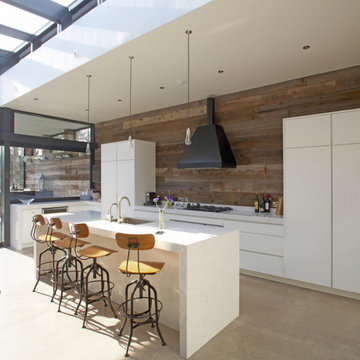
オレンジカウンティにある広いカントリー風のおしゃれなアイランドキッチン (アンダーカウンターシンク、フラットパネル扉のキャビネット、白いキャビネット、クオーツストーンカウンター、茶色いキッチンパネル、木材のキッチンパネル、パネルと同色の調理設備、コンクリートの床、茶色い床) の写真
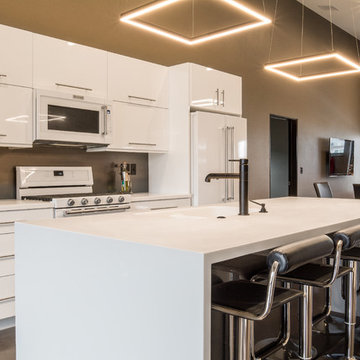
Countertop Material: Solid Surface
Countertop Brand - Corian
Countertop Design - Glacier White
Fabricated & Installed for Paramount Builders in Bismarck, ND.
Photos by Alison Sund
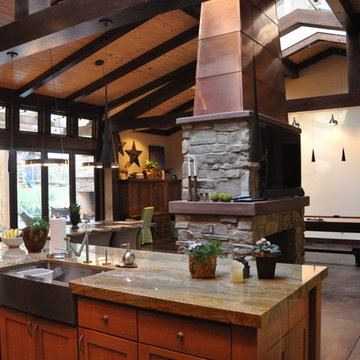
Views vrom kitchen, across Great Room and outdoor living area to entry garden. TV built into double-sided fireplace chimney.
サンフランシスコにある高級な広いラスティックスタイルのおしゃれなキッチン (エプロンフロントシンク、フラットパネル扉のキャビネット、中間色木目調キャビネット、御影石カウンター、茶色いキッチンパネル、石タイルのキッチンパネル、パネルと同色の調理設備、コンクリートの床、茶色い床、茶色いキッチンカウンター) の写真
サンフランシスコにある高級な広いラスティックスタイルのおしゃれなキッチン (エプロンフロントシンク、フラットパネル扉のキャビネット、中間色木目調キャビネット、御影石カウンター、茶色いキッチンパネル、石タイルのキッチンパネル、パネルと同色の調理設備、コンクリートの床、茶色い床、茶色いキッチンカウンター) の写真
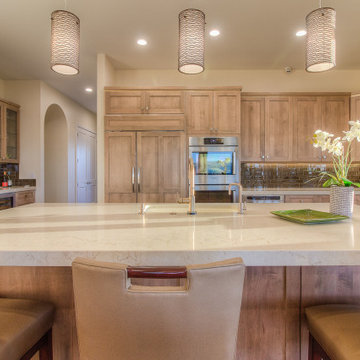
他の地域にあるトラディショナルスタイルのおしゃれなキッチン (シェーカースタイル扉のキャビネット、淡色木目調キャビネット、クオーツストーンカウンター、茶色いキッチンパネル、サブウェイタイルのキッチンパネル、シルバーの調理設備、コルクフローリング、茶色い床、ベージュのキッチンカウンター) の写真

The clients called me on the recommendation from a neighbor of mine who had met them at a conference and learned of their need for an architect. They contacted me and after meeting to discuss their project they invited me to visit their site, not far from White Salmon in Washington State.
Initially, the couple discussed building a ‘Weekend’ retreat on their 20± acres of land. Their site was in the foothills of a range of mountains that offered views of both Mt. Adams to the North and Mt. Hood to the South. They wanted to develop a place that was ‘cabin-like’ but with a degree of refinement to it and take advantage of the primary views to the north, south and west. They also wanted to have a strong connection to their immediate outdoors.
Before long my clients came to the conclusion that they no longer perceived this as simply a weekend retreat but were now interested in making this their primary residence. With this new focus we concentrated on keeping the refined cabin approach but needed to add some additional functions and square feet to the original program.
They wanted to downsize from their current 3,500± SF city residence to a more modest 2,000 – 2,500 SF space. They desired a singular open Living, Dining and Kitchen area but needed to have a separate room for their television and upright piano. They were empty nesters and wanted only two bedrooms and decided that they would have two ‘Master’ bedrooms, one on the lower floor and the other on the upper floor (they planned to build additional ‘Guest’ cabins to accommodate others in the near future). The original scheme for the weekend retreat was only one floor with the second bedroom tucked away on the north side of the house next to the breezeway opposite of the carport.
Another consideration that we had to resolve was that the particular location that was deemed the best building site had diametrically opposed advantages and disadvantages. The views and primary solar orientations were also the source of the prevailing winds, out of the Southwest.
The resolve was to provide a semi-circular low-profile earth berm on the south/southwest side of the structure to serve as a wind-foil directing the strongest breezes up and over the structure. Because our selected site was in a saddle of land that then sloped off to the south/southwest the combination of the earth berm and the sloping hill would effectively created a ‘nestled’ form allowing the winds rushing up the hillside to shoot over most of the house. This allowed me to keep the favorable orientation to both the views and sun without being completely compromised by the winds.
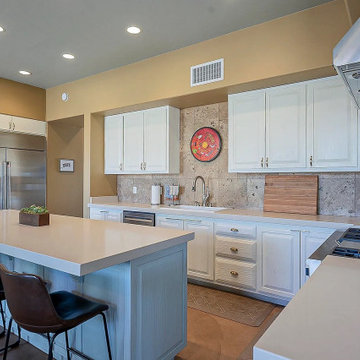
Open kitchen with professional appliances, quartz countertops and travertine backsplash.
フェニックスにあるトランジショナルスタイルのおしゃれなアイランドキッチン (ドロップインシンク、クオーツストーンカウンター、茶色いキッチンパネル、トラバーチンのキッチンパネル、シルバーの調理設備、コンクリートの床、茶色い床、ベージュのキッチンカウンター) の写真
フェニックスにあるトランジショナルスタイルのおしゃれなアイランドキッチン (ドロップインシンク、クオーツストーンカウンター、茶色いキッチンパネル、トラバーチンのキッチンパネル、シルバーの調理設備、コンクリートの床、茶色い床、ベージュのキッチンカウンター) の写真
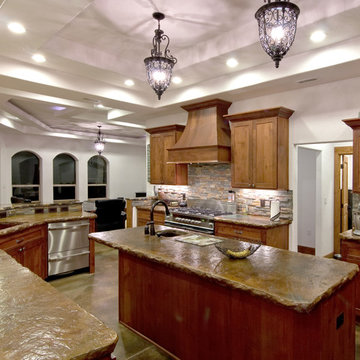
This kitchen is set up for entertaining! Open on two sides to living and dining rooms, island prep sink, wine cooler, wine rack, copper sinks, subzero refrigerator/freezer.
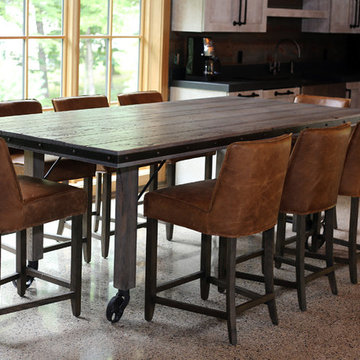
Builder: Ron Wassenaar Builder.
Kitchen and Cabinetry Design: TruKitchens.
Custom Table: Carlson Design LLC.
Cabinets: Grabill Cabinetry - Full Overlay Hampshire Style Door with a Custom Finish on Rift Oak.
Countertops: Hard Topix - Black 200 Grind Concrete Counters.
Appliances: Bekins Appliances - Sub-Zero Refrigerator and Ice Maker, Jenn-Air Microwave Oven.
Photos: Jem Images, Jenn Couture
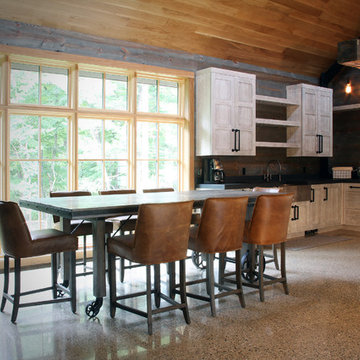
Builder: Ron Wassenaar Builder.
Kitchen and Cabinetry Design: TruKitchens.
Custom Table: Carlson Design LLC.
Cabinets: Grabill Cabinetry - Full Overlay Hampshire Style Door with a Custom Finish on Rift Oak.
Countertops: Hard Topix - Black 200 Grind Concrete Counters.
Appliances: Bekins Appliances - Sub-Zero Refrigerator and Ice Maker, Jenn-Air Microwave Oven.
Photos: Jem Images, Jenn Couture
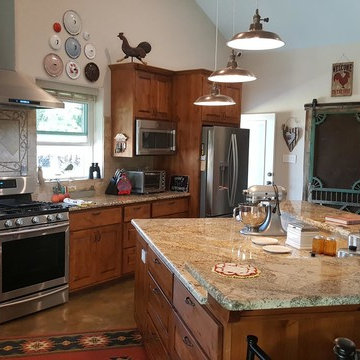
オースティンにある中くらいなカントリー風のおしゃれなアイランドキッチン (レイズドパネル扉のキャビネット、淡色木目調キャビネット、御影石カウンター、茶色いキッチンパネル、石タイルのキッチンパネル、シルバーの調理設備、コンクリートの床、茶色い床) の写真
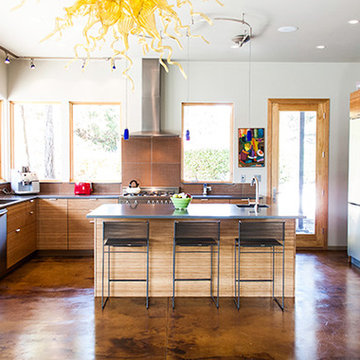
Polished concrete acid washed floors with in floor radiant heat. Cabinetry is horizontal grain carbonized bamboo in matched grains.
シアトルにある高級な広いコンテンポラリースタイルのおしゃれなキッチン (アンダーカウンターシンク、フラットパネル扉のキャビネット、中間色木目調キャビネット、ソープストーンカウンター、茶色いキッチンパネル、セラミックタイルのキッチンパネル、シルバーの調理設備、コンクリートの床、茶色い床) の写真
シアトルにある高級な広いコンテンポラリースタイルのおしゃれなキッチン (アンダーカウンターシンク、フラットパネル扉のキャビネット、中間色木目調キャビネット、ソープストーンカウンター、茶色いキッチンパネル、セラミックタイルのキッチンパネル、シルバーの調理設備、コンクリートの床、茶色い床) の写真
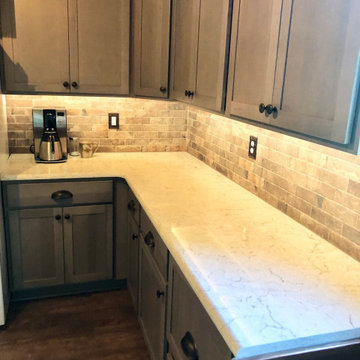
デトロイトにあるお手頃価格の小さなカントリー風のおしゃれなキッチン (エプロンフロントシンク、シェーカースタイル扉のキャビネット、グレーのキャビネット、クオーツストーンカウンター、茶色いキッチンパネル、セラミックタイルのキッチンパネル、白い調理設備、コルクフローリング、アイランドなし、茶色い床、白いキッチンカウンター、塗装板張りの天井) の写真
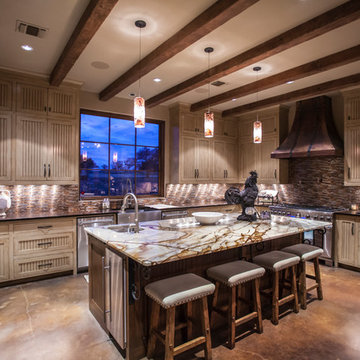
オースティンにある広いトラディショナルスタイルのおしゃれなキッチン (アンダーカウンターシンク、白いキャビネット、御影石カウンター、茶色いキッチンパネル、石タイルのキッチンパネル、シルバーの調理設備、コンクリートの床、茶色い床) の写真
キッチン (茶色いキッチンパネル、コンクリートの床、コルクフローリング、茶色い床、赤い床) の写真
1