白いキッチン (茶色いキッチンパネル、ベージュのキッチンカウンター) の写真
絞り込み:
資材コスト
並び替え:今日の人気順
写真 81〜100 枚目(全 139 枚)
1/4
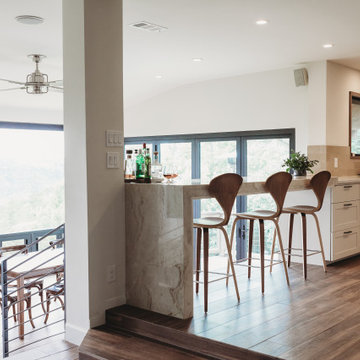
オースティンにある高級な広いモダンスタイルのおしゃれなキッチン (エプロンフロントシンク、シェーカースタイル扉のキャビネット、白いキャビネット、珪岩カウンター、茶色いキッチンパネル、ライムストーンのキッチンパネル、シルバーの調理設備、磁器タイルの床、茶色い床、ベージュのキッチンカウンター) の写真
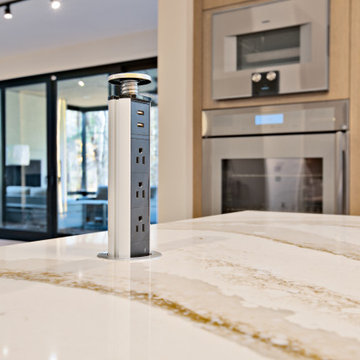
他の地域にある高級な広いモダンスタイルのおしゃれなキッチン (エプロンフロントシンク、フラットパネル扉のキャビネット、淡色木目調キャビネット、珪岩カウンター、茶色いキッチンパネル、木材のキッチンパネル、シルバーの調理設備、淡色無垢フローリング、ベージュの床、ベージュのキッチンカウンター) の写真
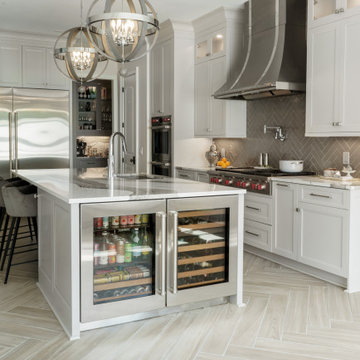
アトランタにあるラグジュアリーな広いモダンスタイルのおしゃれなキッチン (アンダーカウンターシンク、シェーカースタイル扉のキャビネット、グレーのキャビネット、クオーツストーンカウンター、茶色いキッチンパネル、セラミックタイルのキッチンパネル、シルバーの調理設備、磁器タイルの床、ベージュの床、ベージュのキッチンカウンター) の写真
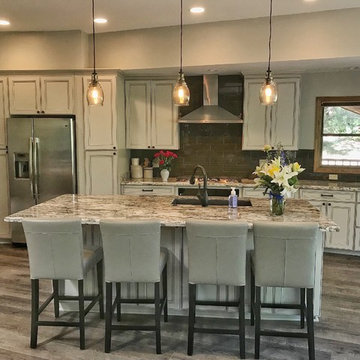
Painted white, flat panel kitchen cabinets with pewter glaze rising from porcelain "wood plank" floors. We used granite counter tops and a dark gray 4x8 glass backsplash installed in a brick pattern. The result is a traditional cabinet style with a more contemporary supporting cast...or in other words...it's a "Transitional" Design. Enjoy!
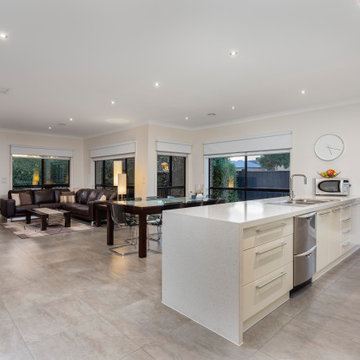
Family, dining, kitchen area
Proudly built and styled by Design Draft Construct
メルボルンにあるラグジュアリーな中くらいなコンテンポラリースタイルのおしゃれなキッチン (ダブルシンク、フラットパネル扉のキャビネット、ベージュのキャビネット、クオーツストーンカウンター、茶色いキッチンパネル、ガラス板のキッチンパネル、シルバーの調理設備、磁器タイルの床、茶色い床、ベージュのキッチンカウンター) の写真
メルボルンにあるラグジュアリーな中くらいなコンテンポラリースタイルのおしゃれなキッチン (ダブルシンク、フラットパネル扉のキャビネット、ベージュのキャビネット、クオーツストーンカウンター、茶色いキッチンパネル、ガラス板のキッチンパネル、シルバーの調理設備、磁器タイルの床、茶色い床、ベージュのキッチンカウンター) の写真
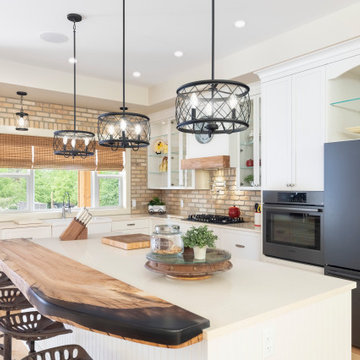
バンクーバーにある広いカントリー風のおしゃれなキッチン (エプロンフロントシンク、シェーカースタイル扉のキャビネット、白いキャビネット、クオーツストーンカウンター、茶色いキッチンパネル、レンガのキッチンパネル、黒い調理設備、無垢フローリング、茶色い床、ベージュのキッチンカウンター) の写真
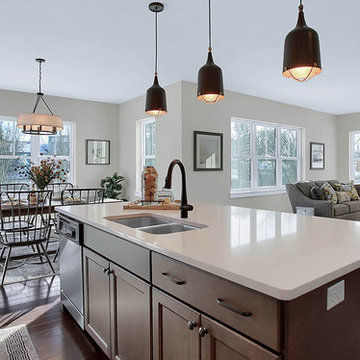
This 2-story home with open floor plan includes flexible living spaces, and a 3-car garage with large mudroom entry complete with built-in lockers and bench. To the front of the home is a convenient flex room that can be used as a study, living room, or other versatile space. Hardwood flooring in the foyer extends to the kitchen, dining area, and great room. The kitchen includes quartz countertops with tile backsplash, an island with breakfast bar counter, and stainless steel appliances. Off of the kitchen is the sunny dining area with access to the patio and backyard. The spacious great room is warmed by a gas fireplace with stone surround and stylish shiplap detail above the mantle. On the 2nd floor, the owner’s suite includes an expansive closet and a private bathroom with 5’ tile shower and a double bowl vanity. Also on the 2nd floor are 3 secondary bedrooms, an additional full bathroom, a spacious rec room, and the laundry room.
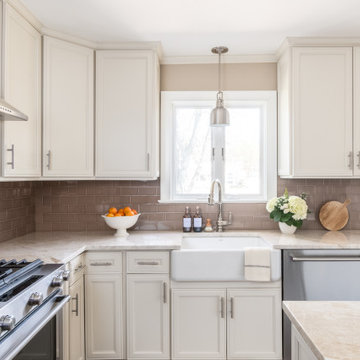
A bright and light kitchen is the center of this home. Off-white kitchen cabinets with beautiful Taj Mahal Quartzite countertops and glass subway tile complete this beautiful and functional space.
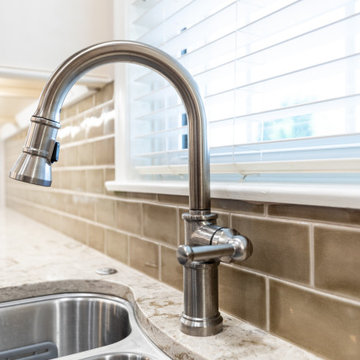
The overall floorplan of the kitchen remained the same through this remodel with an L-shape and island, however, some major changes completely elevated the look of this space.
Soffits were removed so the cabinets could reach all the way to the ceiling, the island was lengthened to provide more prep and eating space, and the pantry closet was removed in favor of built-in pantry cabinets to surround the refrigerator.
This is of course all in addition to the cabinets, counters, flooring, and backsplash being replaced and upgraded. Swipe through to take a look at some before and after shots, as well as some close-ups on our detailed craftsmanship!
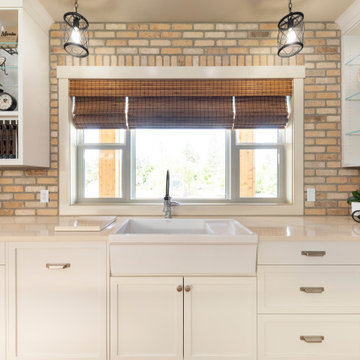
バンクーバーにある広いカントリー風のおしゃれなキッチン (エプロンフロントシンク、シェーカースタイル扉のキャビネット、白いキャビネット、クオーツストーンカウンター、茶色いキッチンパネル、レンガのキッチンパネル、黒い調理設備、無垢フローリング、茶色い床、ベージュのキッチンカウンター) の写真
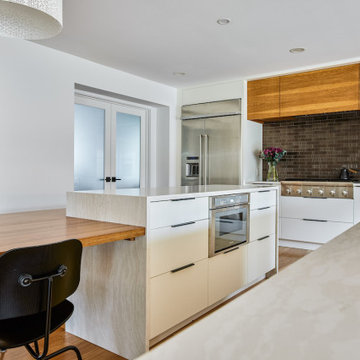
Two islands and mixed cabinet materials add a unique design element to this functional and beautiful kitchen. Design and construction by Meadowlark Design + Build in Ann Arbor, Michigan. Professional photography by Sean Carter.
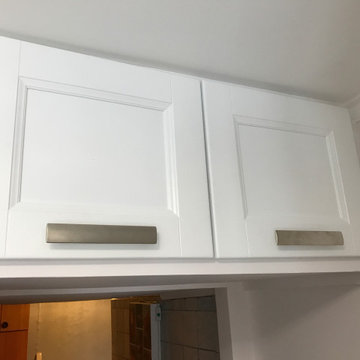
Кухня Марта в современном стиле идеально вписанная в компактное помещение кухни.
モスクワにある低価格の小さなコンテンポラリースタイルのおしゃれなキッチン (シングルシンク、落し込みパネル扉のキャビネット、白いキャビネット、人工大理石カウンター、茶色いキッチンパネル、セラミックタイルのキッチンパネル、ベージュのキッチンカウンター) の写真
モスクワにある低価格の小さなコンテンポラリースタイルのおしゃれなキッチン (シングルシンク、落し込みパネル扉のキャビネット、白いキャビネット、人工大理石カウンター、茶色いキッチンパネル、セラミックタイルのキッチンパネル、ベージュのキッチンカウンター) の写真
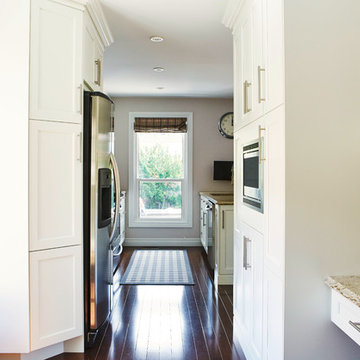
他の地域にあるお手頃価格の中くらいなトラディショナルスタイルのおしゃれなキッチン (アンダーカウンターシンク、シェーカースタイル扉のキャビネット、シルバーの調理設備、無垢フローリング、白いキャビネット、御影石カウンター、茶色いキッチンパネル、ボーダータイルのキッチンパネル、茶色い床、ベージュのキッチンカウンター) の写真
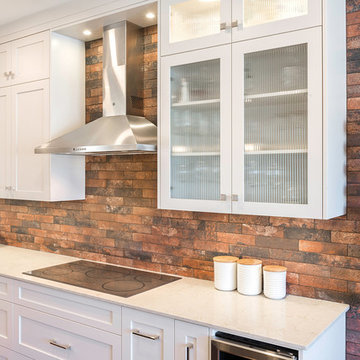
BELLA ANIMA
Our Clients wanted space for entertainment as well as congregating for family casual meals. We were looking at a space that had several choppy rooms and one dramatic staircase that was hidden behind a very tight wall. The challenge was to incorporate the curving staircase with the design so that it looked like it was part of the open concept living area.
In order to make use of the space we had to use a beam to open up the area. To incorporate the circular staircase, we made a semi circle dining area and we brought the countertop down to a dining height and changed the material type to a wood. We were so pleased to be able to give them the eclectic look that they loved, a mix of several materials, and a working area that exceeded their expectations.
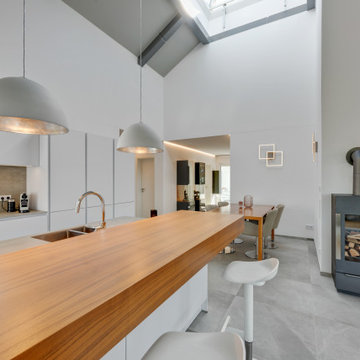
ニュルンベルクにあるお手頃価格の広いコンテンポラリースタイルのおしゃれなキッチン (一体型シンク、フラットパネル扉のキャビネット、白いキャビネット、人工大理石カウンター、茶色いキッチンパネル、セメントタイルのキッチンパネル、シルバーの調理設備、セラミックタイルの床、グレーの床、ベージュのキッチンカウンター、表し梁) の写真
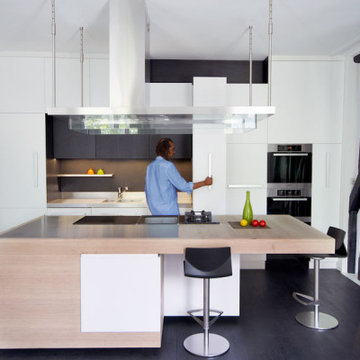
パリにある高級な広いコンテンポラリースタイルのおしゃれなキッチン (アンダーカウンターシンク、インセット扉のキャビネット、白いキャビネット、木材カウンター、茶色いキッチンパネル、木材のキッチンパネル、シルバーの調理設備、濃色無垢フローリング、ベージュのキッチンカウンター) の写真
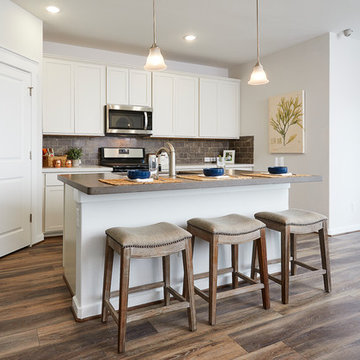
他の地域にある中くらいなコンテンポラリースタイルのおしゃれなキッチン (アンダーカウンターシンク、落し込みパネル扉のキャビネット、白いキャビネット、人工大理石カウンター、セラミックタイルのキッチンパネル、シルバーの調理設備、無垢フローリング、茶色い床、ベージュのキッチンカウンター、茶色いキッチンパネル) の写真
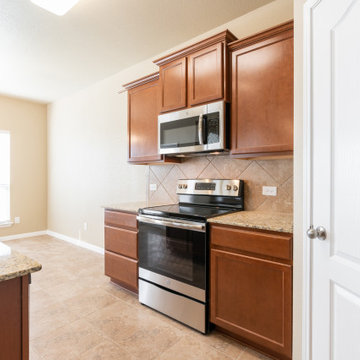
オースティンにあるトランジショナルスタイルのおしゃれなキッチン (ドロップインシンク、レイズドパネル扉のキャビネット、中間色木目調キャビネット、御影石カウンター、茶色いキッチンパネル、セラミックタイルのキッチンパネル、シルバーの調理設備、セラミックタイルの床、ベージュの床、ベージュのキッチンカウンター) の写真
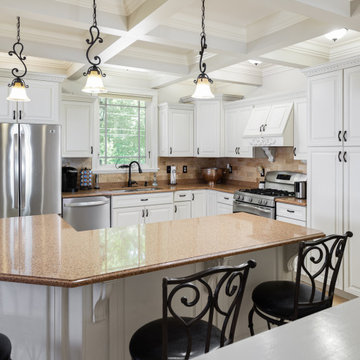
ニューヨークにあるおしゃれなアイランドキッチン (レイズドパネル扉のキャビネット、白いキャビネット、茶色いキッチンパネル、セラミックタイルのキッチンパネル、シルバーの調理設備、ベージュのキッチンカウンター、表し梁) の写真
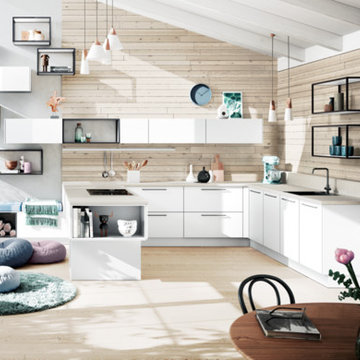
カルガリーにあるお手頃価格の中くらいなおしゃれなキッチン (シングルシンク、フラットパネル扉のキャビネット、白いキャビネット、珪岩カウンター、茶色いキッチンパネル、木材のキッチンパネル、黒い調理設備、淡色無垢フローリング、茶色い床、ベージュのキッチンカウンター) の写真
白いキッチン (茶色いキッチンパネル、ベージュのキッチンカウンター) の写真
5