白いキッチン (茶色いキッチンパネル、ベージュのキッチンカウンター、無垢フローリング) の写真
絞り込み:
資材コスト
並び替え:今日の人気順
写真 1〜20 枚目(全 32 枚)
1/5

Rustic White Interiors
アトランタにある広いおしゃれなキッチン (アンダーカウンターシンク、フラットパネル扉のキャビネット、白いキャビネット、珪岩カウンター、茶色いキッチンパネル、セラミックタイルのキッチンパネル、シルバーの調理設備、無垢フローリング、茶色い床、ベージュのキッチンカウンター) の写真
アトランタにある広いおしゃれなキッチン (アンダーカウンターシンク、フラットパネル扉のキャビネット、白いキャビネット、珪岩カウンター、茶色いキッチンパネル、セラミックタイルのキッチンパネル、シルバーの調理設備、無垢フローリング、茶色い床、ベージュのキッチンカウンター) の写真
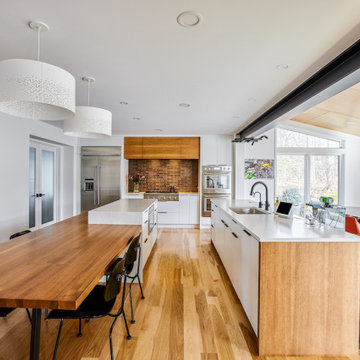
A two-level island creates an eat-in casual eating area where the family can interact with each other. Design and construction by Meadowlark Design + Build in Ann Arbor, Michigan. Professional photography by Sean Carter.
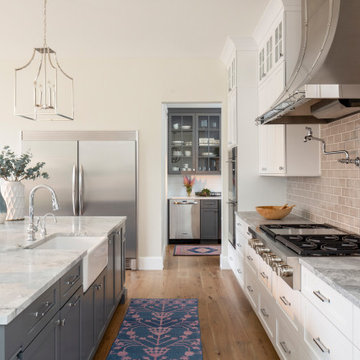
Omega Cabinetry
Large Gourmet Kitchen
Large European Modern Kitchen
Large White and Gray painted kitchen
White painted shaker transom cabinetry
Gray painted islands, shaker cabinetry
Large island
Wolf and Sub Zero appliances
Large custom SS Vent a Hood vent
Modern subway tile
Modern hardware from Top Knobs
Built in Kitchen table and bench seating
quartz countertops
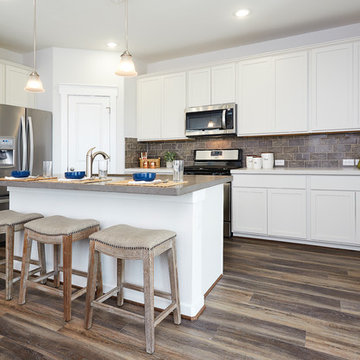
ダラスにある中くらいなコンテンポラリースタイルのおしゃれなキッチン (アンダーカウンターシンク、落し込みパネル扉のキャビネット、白いキャビネット、人工大理石カウンター、茶色いキッチンパネル、セラミックタイルのキッチンパネル、シルバーの調理設備、無垢フローリング、茶色い床、ベージュのキッチンカウンター) の写真
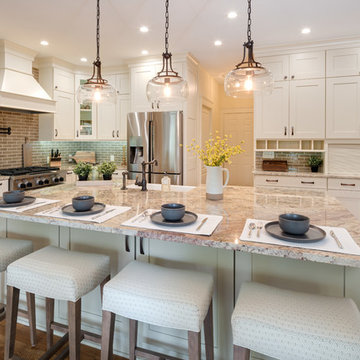
Traditional White Shaker Kitchen
Photo by: Sacha Griffin
アトランタにあるラグジュアリーな広いトラディショナルスタイルのおしゃれなキッチン (エプロンフロントシンク、シェーカースタイル扉のキャビネット、白いキャビネット、御影石カウンター、サブウェイタイルのキッチンパネル、シルバーの調理設備、無垢フローリング、茶色い床、ベージュのキッチンカウンター、茶色いキッチンパネル) の写真
アトランタにあるラグジュアリーな広いトラディショナルスタイルのおしゃれなキッチン (エプロンフロントシンク、シェーカースタイル扉のキャビネット、白いキャビネット、御影石カウンター、サブウェイタイルのキッチンパネル、シルバーの調理設備、無垢フローリング、茶色い床、ベージュのキッチンカウンター、茶色いキッチンパネル) の写真
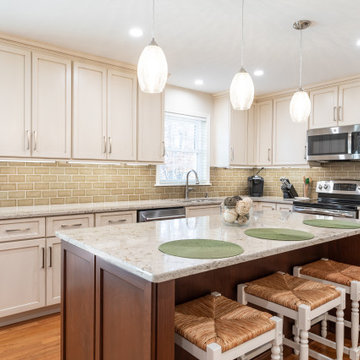
The overall floorplan of the kitchen remained the same through this remodel with an L-shape and island, however, some major changes completely elevated the look of this space.
Soffits were removed so the cabinets could reach all the way to the ceiling, the island was lengthened to provide more prep and eating space, and the pantry closet was removed in favor of built-in pantry cabinets to surround the refrigerator.
This is of course all in addition to the cabinets, counters, flooring, and backsplash being replaced and upgraded. Swipe through to take a look at some before and after shots, as well as some close-ups on our detailed craftsmanship!
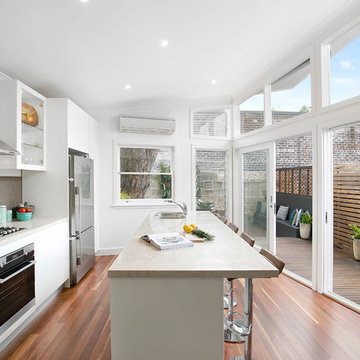
Pilcher Residential
シドニーにあるコンテンポラリースタイルのおしゃれなキッチン (ダブルシンク、フラットパネル扉のキャビネット、白いキャビネット、大理石カウンター、茶色いキッチンパネル、シルバーの調理設備、無垢フローリング、茶色い床、ベージュのキッチンカウンター) の写真
シドニーにあるコンテンポラリースタイルのおしゃれなキッチン (ダブルシンク、フラットパネル扉のキャビネット、白いキャビネット、大理石カウンター、茶色いキッチンパネル、シルバーの調理設備、無垢フローリング、茶色い床、ベージュのキッチンカウンター) の写真
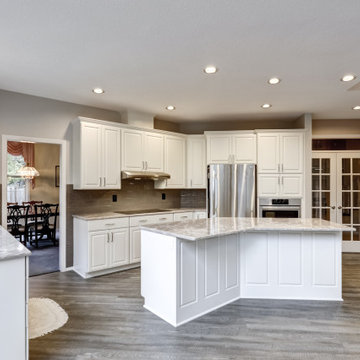
ポートランドにある高級な広いトラディショナルスタイルのおしゃれなキッチン (ドロップインシンク、シェーカースタイル扉のキャビネット、白いキャビネット、クオーツストーンカウンター、茶色いキッチンパネル、セラミックタイルのキッチンパネル、シルバーの調理設備、無垢フローリング、茶色い床、ベージュのキッチンカウンター) の写真
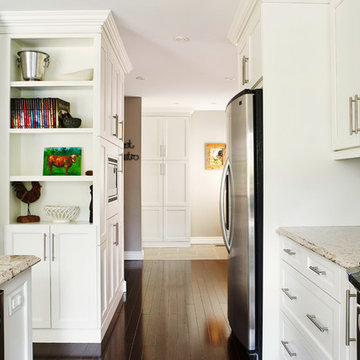
他の地域にあるお手頃価格の中くらいなトラディショナルスタイルのおしゃれなキッチン (アンダーカウンターシンク、シェーカースタイル扉のキャビネット、シルバーの調理設備、無垢フローリング、白いキャビネット、御影石カウンター、茶色いキッチンパネル、ボーダータイルのキッチンパネル、茶色い床、ベージュのキッチンカウンター) の写真
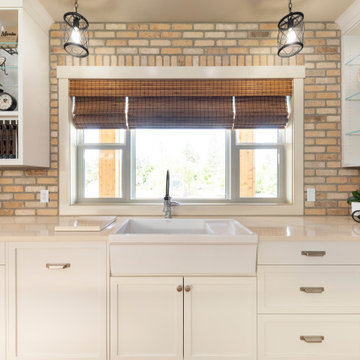
バンクーバーにある広いカントリー風のおしゃれなキッチン (エプロンフロントシンク、シェーカースタイル扉のキャビネット、白いキャビネット、クオーツストーンカウンター、茶色いキッチンパネル、レンガのキッチンパネル、黒い調理設備、無垢フローリング、茶色い床、ベージュのキッチンカウンター) の写真
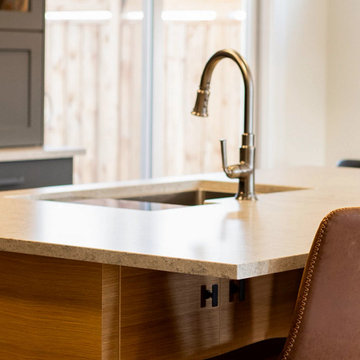
Warm earth tones sing from the Cambria Buxton countertops to the wood cabinets and vent hood. This home provides a cozy feeling throughout with a variety of textures and tones to pull the eye in. Space by: Darcie Janzen Design
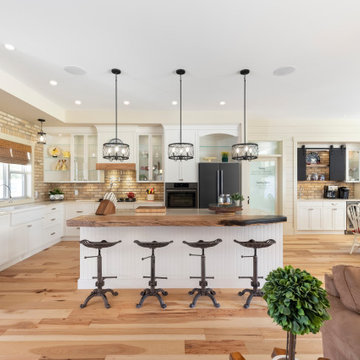
バンクーバーにある広いカントリー風のおしゃれなキッチン (エプロンフロントシンク、シェーカースタイル扉のキャビネット、白いキャビネット、クオーツストーンカウンター、茶色いキッチンパネル、レンガのキッチンパネル、黒い調理設備、無垢フローリング、茶色い床、ベージュのキッチンカウンター) の写真
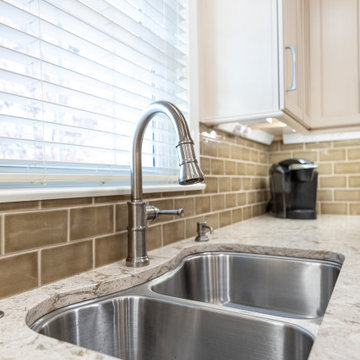
The overall floorplan of the kitchen remained the same through this remodel with an L-shape and island, however, some major changes completely elevated the look of this space.
Soffits were removed so the cabinets could reach all the way to the ceiling, the island was lengthened to provide more prep and eating space, and the pantry closet was removed in favor of built-in pantry cabinets to surround the refrigerator.
This is of course all in addition to the cabinets, counters, flooring, and backsplash being replaced and upgraded. Swipe through to take a look at some before and after shots, as well as some close-ups on our detailed craftsmanship!
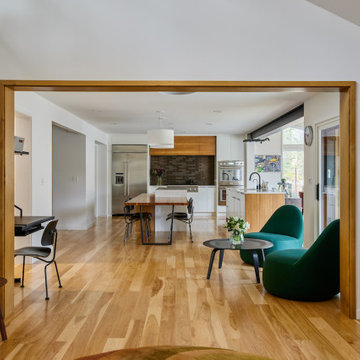
A seating area between the kitchen and the family room creates a space for family and friends to relax and watch the cook in action. Design and construction by Meadowlark Design + Build in Ann Arbor, Michigan. Professional photography by Sean Carter.
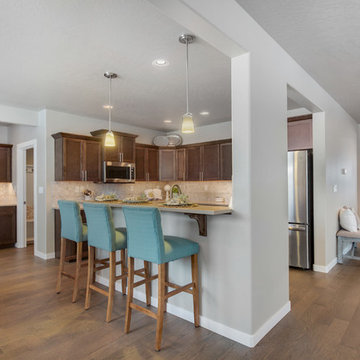
At 2968 square feet, the Vale home is not only spacious, but provides ample storage options. The incredible storage space begins with the oversized garage and practical mudroom entrance. This leads into the dining and kitchen area, which contains a large pantry, island and abundant counter space, perfect for entertaining or day-to-day life. The kitchen, adjacent to the great room features lots of natural lighting. The second level features even more space and storage, beginning with the versatile loft area that can turn into an optional junior suite. The expansive master suite opens with double doors and boasts a coffered ceiling. The master bathroom features a dual vanity, water closet, soaking tub and another oversized closet. Rounding out the home are two additional sizeable bedrooms with substantial closet space as well. Live in organized comfort, in a home perfect home for those needing extra space and storage.
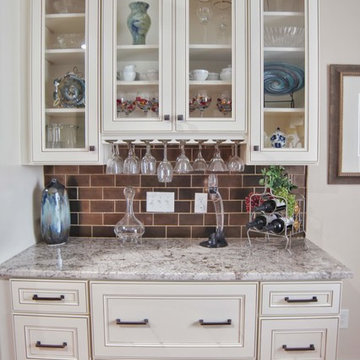
チャールストンにあるお手頃価格の中くらいなおしゃれなコの字型キッチン (アンダーカウンターシンク、レイズドパネル扉のキャビネット、ベージュのキャビネット、御影石カウンター、茶色いキッチンパネル、セラミックタイルのキッチンパネル、シルバーの調理設備、無垢フローリング、茶色い床、ベージュのキッチンカウンター) の写真
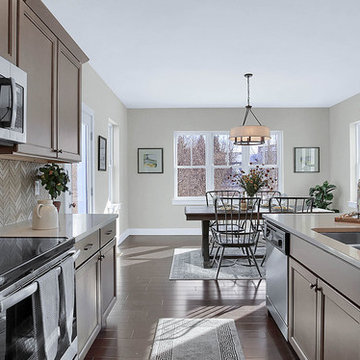
This 2-story home with open floor plan includes flexible living spaces, and a 3-car garage with large mudroom entry complete with built-in lockers and bench. To the front of the home is a convenient flex room that can be used as a study, living room, or other versatile space. Hardwood flooring in the foyer extends to the kitchen, dining area, and great room. The kitchen includes quartz countertops with tile backsplash, an island with breakfast bar counter, and stainless steel appliances. Off of the kitchen is the sunny dining area with access to the patio and backyard. The spacious great room is warmed by a gas fireplace with stone surround and stylish shiplap detail above the mantle. On the 2nd floor, the owner’s suite includes an expansive closet and a private bathroom with 5’ tile shower and a double bowl vanity. Also on the 2nd floor are 3 secondary bedrooms, an additional full bathroom, a spacious rec room, and the laundry room.
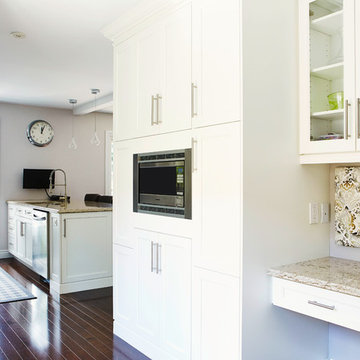
他の地域にあるお手頃価格の中くらいなトラディショナルスタイルのおしゃれなキッチン (アンダーカウンターシンク、シェーカースタイル扉のキャビネット、シルバーの調理設備、無垢フローリング、白いキャビネット、御影石カウンター、茶色いキッチンパネル、ボーダータイルのキッチンパネル、茶色い床、ベージュのキッチンカウンター) の写真
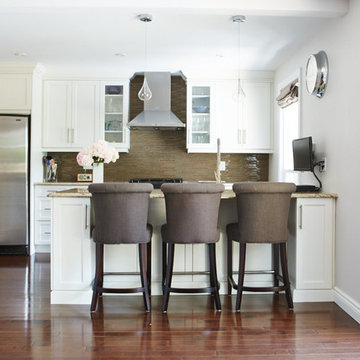
他の地域にあるお手頃価格の中くらいなトラディショナルスタイルのおしゃれなキッチン (アンダーカウンターシンク、シェーカースタイル扉のキャビネット、シルバーの調理設備、無垢フローリング、白いキャビネット、御影石カウンター、茶色いキッチンパネル、ボーダータイルのキッチンパネル、茶色い床、ベージュのキッチンカウンター) の写真
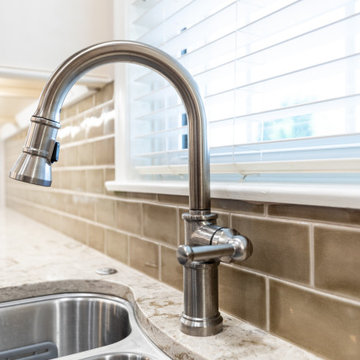
The overall floorplan of the kitchen remained the same through this remodel with an L-shape and island, however, some major changes completely elevated the look of this space.
Soffits were removed so the cabinets could reach all the way to the ceiling, the island was lengthened to provide more prep and eating space, and the pantry closet was removed in favor of built-in pantry cabinets to surround the refrigerator.
This is of course all in addition to the cabinets, counters, flooring, and backsplash being replaced and upgraded. Swipe through to take a look at some before and after shots, as well as some close-ups on our detailed craftsmanship!
白いキッチン (茶色いキッチンパネル、ベージュのキッチンカウンター、無垢フローリング) の写真
1