キッチン (茶色いキッチンパネル、フラットパネル扉のキャビネット、濃色無垢フローリング) の写真
絞り込み:
資材コスト
並び替え:今日の人気順
写真 1〜20 枚目(全 87 枚)
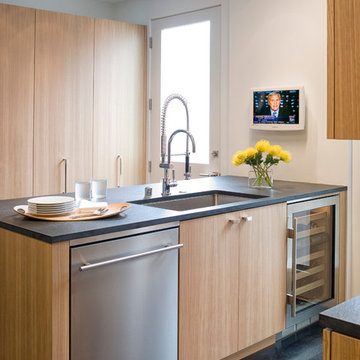
Originally asked to resurface custom kitchen cabinets, Michael Merrill Design Studio finished this project with a completely new, crisp and ultra-modern design for the entire 815 square-foot home.
Photos © John Sutton Photography

This contemporary ktichen in Graceville features a sleek and minamalist style with handle less cabinetry. 2pac cabientry and 40mm Caesar Stone benchtop with Glass splashback and Miele appliances and Blum hardware and storage solutions. This kitchen has ample storage with large wide drawers and overhead cabinets to the ceiling.
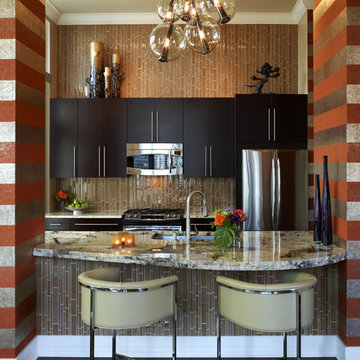
シカゴにある高級な小さなコンテンポラリースタイルのおしゃれなキッチン (ボーダータイルのキッチンパネル、シルバーの調理設備、御影石カウンター、茶色いキッチンパネル、フラットパネル扉のキャビネット、濃色木目調キャビネット、濃色無垢フローリング、アンダーカウンターシンク) の写真
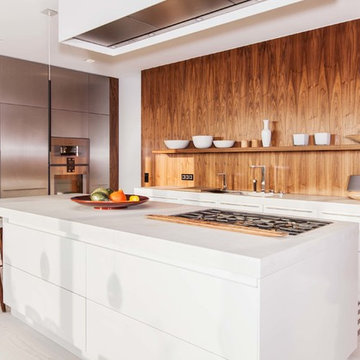
フランクフルトにある中くらいなコンテンポラリースタイルのおしゃれなキッチン (フラットパネル扉のキャビネット、白いキャビネット、シルバーの調理設備、一体型シンク、濃色無垢フローリング、茶色いキッチンパネル) の写真

Modern Kitchen with wood stained cabinets, dark quartz stone countertop, moody bronze tile backsplash. This Kitchen has custom patterned drapery with large windows and views to the canyon view. The counter stools are covered with an indoor/outdoor modern fabric from Kelly Wearstler.
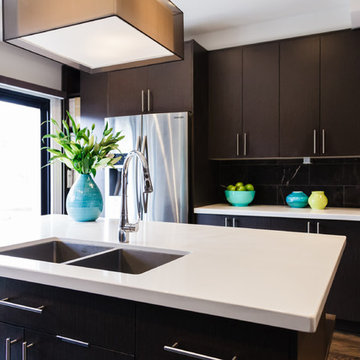
トロントにある高級な中くらいなコンテンポラリースタイルのおしゃれなキッチン (アンダーカウンターシンク、フラットパネル扉のキャビネット、濃色木目調キャビネット、珪岩カウンター、茶色いキッチンパネル、大理石のキッチンパネル、シルバーの調理設備、濃色無垢フローリング、茶色い床、白いキッチンカウンター) の写真
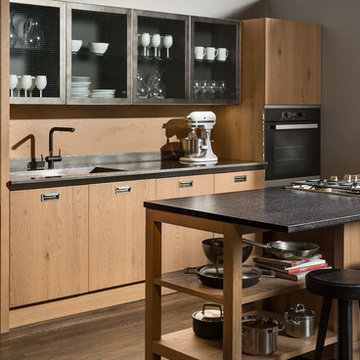
The "Ruxe" design of the Scavolini Diesel kitchen is for a modern homeowner looking for that signature industrial rustic aesthetic in a kitchen that functions as well as it looks. Designer Niki Serras says of the design, "Scavolini wanted to create a line that is conducive to modern and contemporary style, yet casual and comfortable for entertaining." Our Polycor Cambrian Black Granite was the ideal choice for the island surface keeping with the mixed textures and functionality. Pic: Martin Vecchio

トロントにあるお手頃価格の小さなコンテンポラリースタイルのおしゃれなキッチン (アンダーカウンターシンク、フラットパネル扉のキャビネット、中間色木目調キャビネット、茶色いキッチンパネル、木材のキッチンパネル、パネルと同色の調理設備、濃色無垢フローリング、茶色い床、白いキッチンカウンター) の写真
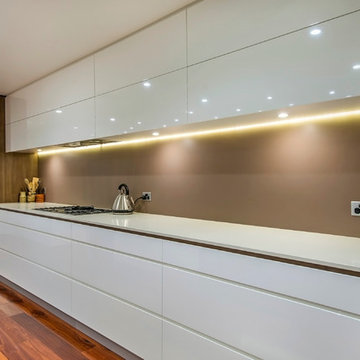
パースにある高級な広いコンテンポラリースタイルのおしゃれなキッチン (アンダーカウンターシンク、フラットパネル扉のキャビネット、白いキャビネット、クオーツストーンカウンター、茶色いキッチンパネル、磁器タイルのキッチンパネル、シルバーの調理設備、濃色無垢フローリング) の写真
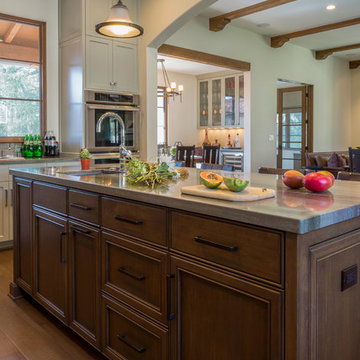
A contemporary kitchen full of texture and soft, lustrous earth tones of sage, wood, and gray. The cool vibes of this open-concept kitchen were created with the use of organic elements and a mixture of cool and warm colors. The dark espressos in the furnishings, as well as the organic woods in the kitchen island and windows, offer a soothing environment. We decided to go with the sage-colored cabinets to give the space a subtle splash of color and a more contemporary and trendy look that matches the rest of the home.
Project designed by Courtney Thomas Design in La Cañada. Serving Pasadena, Glendale, Monrovia, San Marino, Sierra Madre, South Pasadena, and Altadena.
For more about Courtney Thomas Design, click here: https://www.courtneythomasdesign.com/
To learn more about this project, click here: https://www.courtneythomasdesign.com/portfolio/la-canada-blvd-house/
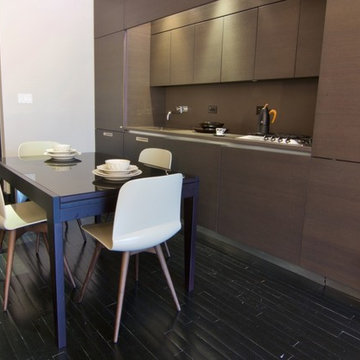
This modern / contemporary kitchen features the Valitalia Tokyo Extension table, Liu Wood Chairs, Mori Crystal Espresso Cup with Saucer and Spoon and Ovella Aluminum Moka (coffee pot).
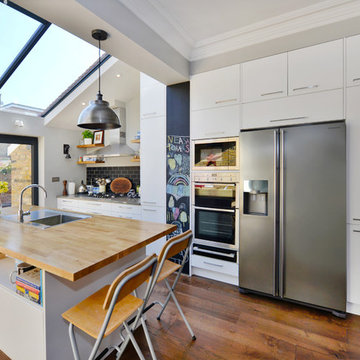
ロンドンにある中くらいなコンテンポラリースタイルのおしゃれなキッチン (ドロップインシンク、フラットパネル扉のキャビネット、茶色いキャビネット、木材カウンター、茶色いキッチンパネル、木材のキッチンパネル、白い調理設備、濃色無垢フローリング、茶色い床) の写真
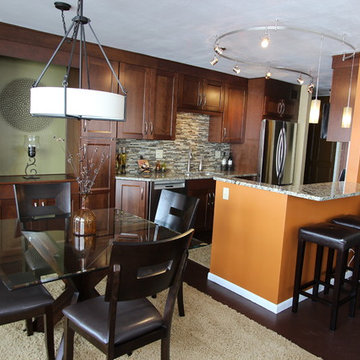
In this kitchen renovation we opened up the wall that separated the kitchen and living room to instantly create a feeling of a larger kitchen and allows for better interaction with guests. Incorporating a breakfast bar added extra seating, a place to sit and converse with the cook while preparing meals and a place to set up a buffet when needed by utilizing the added counter surface. The kitchen extended into the dining space by adding a base cabinet with wood top, flanked by two pantry cabinets. The products used are Waypoint Cherry Spice 420S Full Overlay Square Door Style with veneer flat panel accented with brushed nickel pulls. Santa Cecilia granite countertops with an undermount stainless steel 60/40 sink and Moen Arbor High Arc faucet. For the backsplash Bliss Amber Tea Linear Glass/Stone Blend tile was installed. Accented with a Seagull custom design Ambiance low voltage rail system with 2 pendant lights and 8 directional spot lights.

軽井沢 鹿島の森の家|菊池ひろ建築設計室
撮影 辻岡利之
他の地域にある中くらいなモダンスタイルのおしゃれなキッチン (一体型シンク、フラットパネル扉のキャビネット、濃色木目調キャビネット、ステンレスカウンター、茶色いキッチンパネル、木材のキッチンパネル、シルバーの調理設備、濃色無垢フローリング、茶色い床) の写真
他の地域にある中くらいなモダンスタイルのおしゃれなキッチン (一体型シンク、フラットパネル扉のキャビネット、濃色木目調キャビネット、ステンレスカウンター、茶色いキッチンパネル、木材のキッチンパネル、シルバーの調理設備、濃色無垢フローリング、茶色い床) の写真
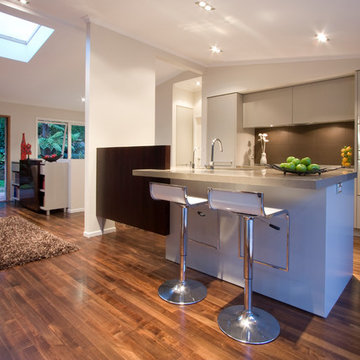
The owners’ requirement for a feeling of separation between the kitchen and adjacent living areas was resolved by creating an east/west-facing island within a galley-shaped kitchen. The rear of the island forms the perfect place for friends to gather, allowing the owners to comfortably engage with guests while in the kitchen.
Photographer: Tony Gatman
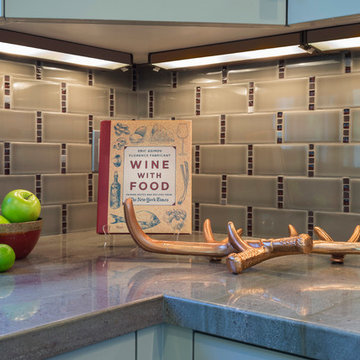
A contemporary kitchen full of texture and soft, lustrous earth tones of sage, wood, and gray. The cool vibes of this open-concept kitchen were created with the use of organic elements and a mixture of cool and warm colors. The dark espressos in the furnishings, as well as the organic woods in the kitchen island and windows, offer a soothing environment. We decided to go with the sage-colored cabinets to give the space a subtle splash of color and a more contemporary and trendy look that matches the rest of the home.
Project designed by Courtney Thomas Design in La Cañada. Serving Pasadena, Glendale, Monrovia, San Marino, Sierra Madre, South Pasadena, and Altadena.
For more about Courtney Thomas Design, click here: https://www.courtneythomasdesign.com/
To learn more about this project, click here: https://www.courtneythomasdesign.com/portfolio/la-canada-blvd-house/
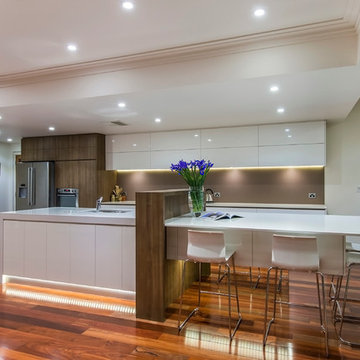
パースにある高級な広いコンテンポラリースタイルのおしゃれなキッチン (アンダーカウンターシンク、フラットパネル扉のキャビネット、白いキャビネット、クオーツストーンカウンター、茶色いキッチンパネル、磁器タイルのキッチンパネル、シルバーの調理設備、濃色無垢フローリング) の写真
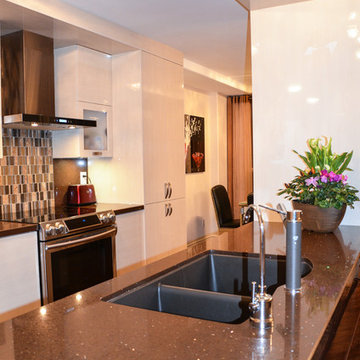
Bedo Design Inc.
トロントにある小さなモダンスタイルのおしゃれなキッチン (一体型シンク、フラットパネル扉のキャビネット、ベージュのキャビネット、クオーツストーンカウンター、茶色いキッチンパネル、モザイクタイルのキッチンパネル、シルバーの調理設備、濃色無垢フローリング) の写真
トロントにある小さなモダンスタイルのおしゃれなキッチン (一体型シンク、フラットパネル扉のキャビネット、ベージュのキャビネット、クオーツストーンカウンター、茶色いキッチンパネル、モザイクタイルのキッチンパネル、シルバーの調理設備、濃色無垢フローリング) の写真
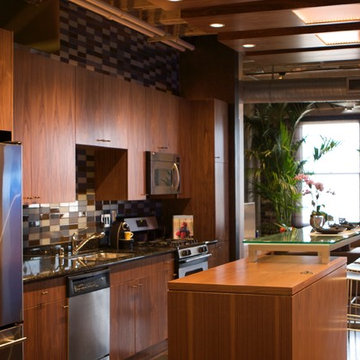
ヒューストンにある高級な小さなモダンスタイルのおしゃれなキッチン (濃色木目調キャビネット、御影石カウンター、ガラスタイルのキッチンパネル、濃色無垢フローリング、アンダーカウンターシンク、フラットパネル扉のキャビネット、茶色いキッチンパネル、シルバーの調理設備、茶色い床、茶色いキッチンカウンター) の写真
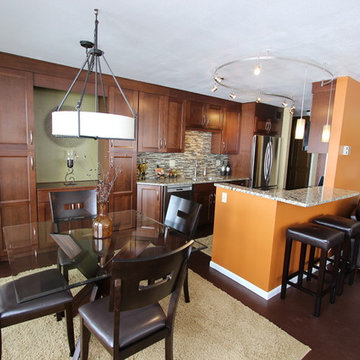
In this kitchen renovation we opened up the wall that separated the kitchen and living room to instantly create a feeling of a larger kitchen and allows for better interaction with guests. Incorporating a breakfast bar added extra seating, a place to sit and converse with the cook while preparing meals and a place to set up a buffet when needed by utilizing the added counter surface. The kitchen extended into the dining space by adding a base cabinet with wood top, flanked by two pantry cabinets. The products used are Waypoint Cherry Spice 420S Full Overlay Square Door Style with veneer flat panel accented with brushed nickel pulls. Santa Cecilia granite countertops with an undermount stainless steel 60/40 sink and Moen Arbor High Arc faucet. For the backsplash Bliss Amber Tea Linear Glass/Stone Blend tile was installed. Accented with a Seagull custom design Ambiance low voltage rail system with 2 pendant lights and 8 directional spot lights.
キッチン (茶色いキッチンパネル、フラットパネル扉のキャビネット、濃色無垢フローリング) の写真
1