広いキッチン (茶色いキッチンパネル、フラットパネル扉のキャビネット、セラミックタイルの床、テラコッタタイルの床、アンダーカウンターシンク) の写真
絞り込み:
資材コスト
並び替え:今日の人気順
写真 1〜20 枚目(全 160 枚)

Photo Credit: Martin King Photography
Kittrell & Associates Interior Design - Corona del Mar, CA
Mr. Cabinet Care - cabinets
Stone & Ceramic Surfaces - porcelain flooring
Lorts - counter stools
Appliances: GE Monogram refrigerator, GE Monogram gas range top, GE Advanteum microwave, GE Monogram wall oven.
Faucet: Brizo faucet
Sink: Mirabelle stainless sink
Countertops: Cambria countertops
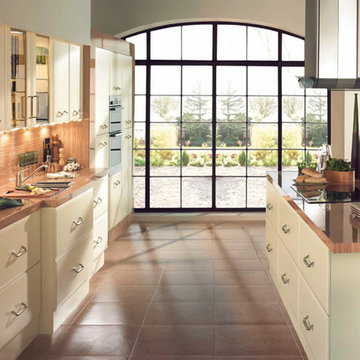
Renaissance solid bronze casement and picture window replicating old world craftsmanship, with narrow sightlines, factory glazing, and cremone bolt locking system. http://solidbronzewindows.com/
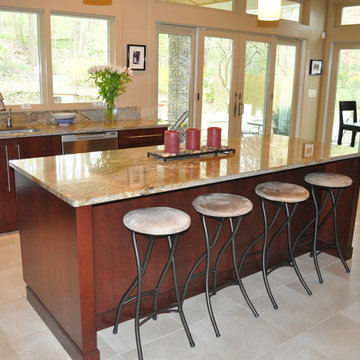
Design by Andrew Colannino, CKD and Joanne de la Torre of Modern Millwork Kitchen & Bath Studio
ニューヨークにある広いコンテンポラリースタイルのおしゃれなキッチン (アンダーカウンターシンク、フラットパネル扉のキャビネット、御影石カウンター、セラミックタイルの床、濃色木目調キャビネット、茶色いキッチンパネル、石スラブのキッチンパネル、シルバーの調理設備、ベージュの床) の写真
ニューヨークにある広いコンテンポラリースタイルのおしゃれなキッチン (アンダーカウンターシンク、フラットパネル扉のキャビネット、御影石カウンター、セラミックタイルの床、濃色木目調キャビネット、茶色いキッチンパネル、石スラブのキッチンパネル、シルバーの調理設備、ベージュの床) の写真

This design boasts it's own private bar area which features a windsor grey quartz worktop and light grey cabinets, providing a practical use of the alcove by creating a seating area, and influenced by copper lighting and accessories, while the cabinetry hides a preparation area hidden by pocket doors. A tall bank of units boxed in by stud walls to create a unique built in look. The kitchen houses Neff slide and hide eye level ovens, a wine cooler, ceiling extraction and an induction hob.
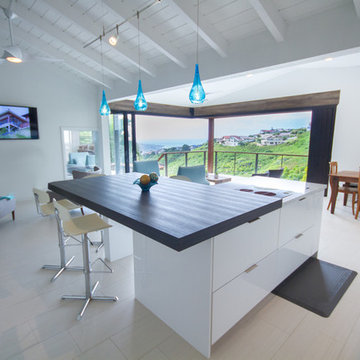
ハワイにある広いコンテンポラリースタイルのおしゃれなキッチン (アンダーカウンターシンク、フラットパネル扉のキャビネット、白いキャビネット、木材カウンター、茶色いキッチンパネル、パネルと同色の調理設備、セラミックタイルの床) の写真
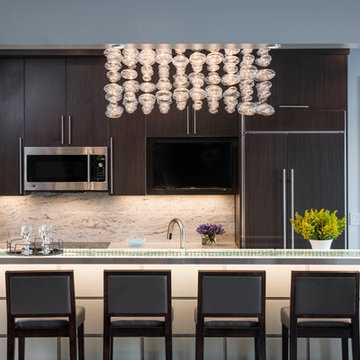
Complete restructure of this lower level. This space was a 2nd bedroom that proved to be the perfect space for this galley kitchen which holds all that a full kitchen has. ....John Carlson Photography
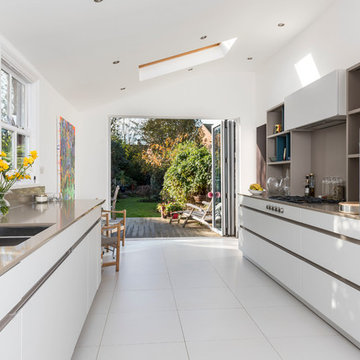
ウエストミッドランズにある広いコンテンポラリースタイルのおしゃれなキッチン (アンダーカウンターシンク、フラットパネル扉のキャビネット、茶色いキッチンパネル、シルバーの調理設備、セラミックタイルの床) の写真
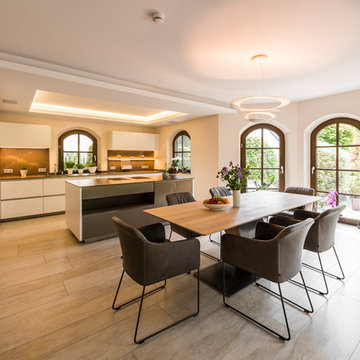
Fotos: René Jungnickel
ライプツィヒにある高級な広いコンテンポラリースタイルのおしゃれなキッチン (アンダーカウンターシンク、フラットパネル扉のキャビネット、白いキャビネット、人工大理石カウンター、茶色いキッチンパネル、セラミックタイルのキッチンパネル、ベージュの床、セラミックタイルの床) の写真
ライプツィヒにある高級な広いコンテンポラリースタイルのおしゃれなキッチン (アンダーカウンターシンク、フラットパネル扉のキャビネット、白いキャビネット、人工大理石カウンター、茶色いキッチンパネル、セラミックタイルのキッチンパネル、ベージュの床、セラミックタイルの床) の写真
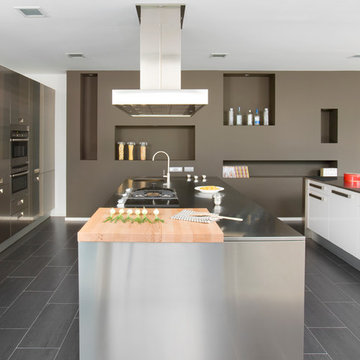
他の地域にある高級な広いコンテンポラリースタイルのおしゃれなキッチン (アンダーカウンターシンク、ステンレスカウンター、シルバーの調理設備、セラミックタイルの床、フラットパネル扉のキャビネット、白いキャビネット、茶色いキッチンパネル) の写真
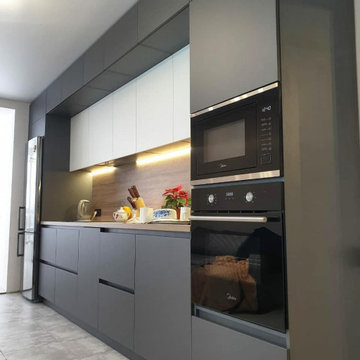
Гладкая прямая темная кухня с серыми матовыми фасадами и дизайном без ручек воплощает минималистичный стиль и функциональность. Широкие поверхности и достаточно места для хранения делают приготовление пищи и приемы пищи легкими. Темно-серый цвет и матовая отделка добавляют изысканности и текстуры этому практичному и стильному пространству.
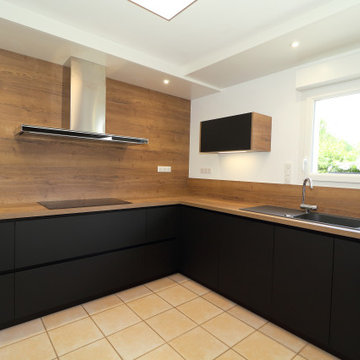
Découvrez une nouvelle variante de la célèbre cuisine noire & bois.
Et nous commençons par vous présenter les matériaux sélectionnés pour leur excellence.
Des façades noires Fénix anti-traces de doigts, les meilleures façades noires du marché.
Une crédence assortie au plan stratifié dans sa version tabac du renommé Halifax, notre notre best-seller ces dernières années.
De l’électroménager 100% encastré, des équipements 100% fonctionnels comme le mitigeur rabattable sous la fenêtre et les poubelles coulissantes de 30L.
Nous avons joué sur les contrastes et les reliefs pour faire ressortir chaque élément de la cuisine. Un travail effectué jusqu’au plafond où nous avons installé des coffrages de différentes hauteurs.
La cuisine est transformée, mes clients sont ravis et mon équipe aussi !
Si vous aussi vous souhaitez transformer votre cuisine en cuisine de rêve, contactez-moi dès maintenant.
モスクワにある高級な広いコンテンポラリースタイルのおしゃれなキッチン (アンダーカウンターシンク、フラットパネル扉のキャビネット、ベージュのキャビネット、御影石カウンター、茶色いキッチンパネル、トラバーチンのキッチンパネル、シルバーの調理設備、セラミックタイルの床、アイランドなし、黒い床、茶色いキッチンカウンター) の写真
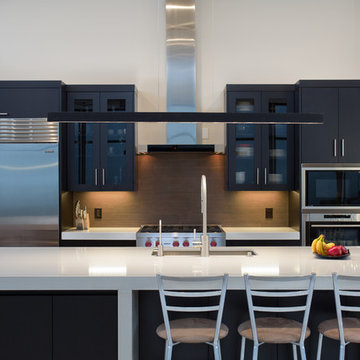
Utah Real Estate Photographer Kyle Aiken captures a beautiful modern home kitchen space in Utah.
https://www.kaikenphotography.com/
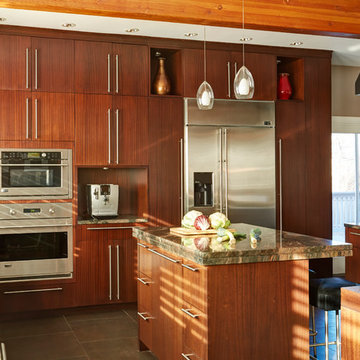
Island and outside wall of kitchen showing the abundance of storage space and a closer view of appliances. Photography by Kaskel Photo
シカゴにあるラグジュアリーな広いコンテンポラリースタイルのおしゃれなキッチン (アンダーカウンターシンク、フラットパネル扉のキャビネット、濃色木目調キャビネット、御影石カウンター、茶色いキッチンパネル、石スラブのキッチンパネル、シルバーの調理設備、セラミックタイルの床) の写真
シカゴにあるラグジュアリーな広いコンテンポラリースタイルのおしゃれなキッチン (アンダーカウンターシンク、フラットパネル扉のキャビネット、濃色木目調キャビネット、御影石カウンター、茶色いキッチンパネル、石スラブのキッチンパネル、シルバーの調理設備、セラミックタイルの床) の写真
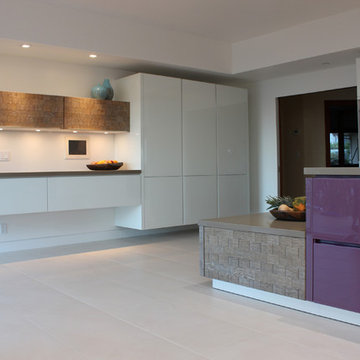
A Spanish style house located on the top mountains of Los Gatos Hills, and surrounded with amazing views that can be viewed from every window around the house. The design idea was to first refresh the dated look of the existing kitchen, and then to create a bar area seating that has a focal point views towards the round area that has five windows looking over the mountain views outside. The use of glass and wood veneers into the door styles combined together helped to tie it up with the beautiful views around the house.
Door Style Finish: Alno Star Line Vetrina, high gloss glass door style, in the white and purple colors, combined with the Alno Split Vintage, a handmade wood veneer door style, in the grey color finish.
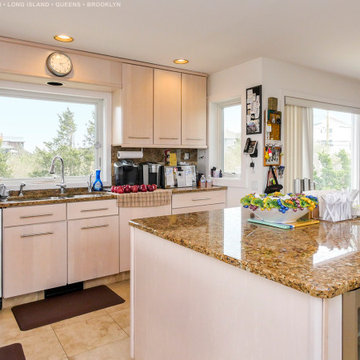
Amazing kitchen with new windows we installed. These gorgeous new white windows looks magnificent in this stylish kitchen with dining area and large island. Get started replacing the windows in your house with Renewal by Andersen of Long Island serving Suffolk, Nassau, Queens and Brooklyn.
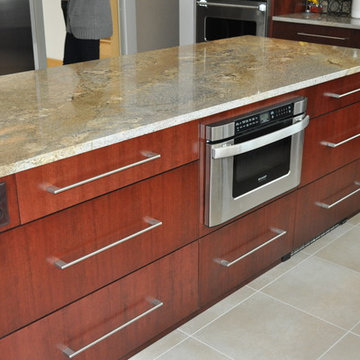
Design by Andrew Colannino, CKD and Joanne de la Torre of Modern Millwork Kitchen & Bath Studio
ニューヨークにある広いコンテンポラリースタイルのおしゃれなキッチン (アンダーカウンターシンク、フラットパネル扉のキャビネット、濃色木目調キャビネット、御影石カウンター、茶色いキッチンパネル、石スラブのキッチンパネル、シルバーの調理設備、セラミックタイルの床、ベージュの床) の写真
ニューヨークにある広いコンテンポラリースタイルのおしゃれなキッチン (アンダーカウンターシンク、フラットパネル扉のキャビネット、濃色木目調キャビネット、御影石カウンター、茶色いキッチンパネル、石スラブのキッチンパネル、シルバーの調理設備、セラミックタイルの床、ベージュの床) の写真
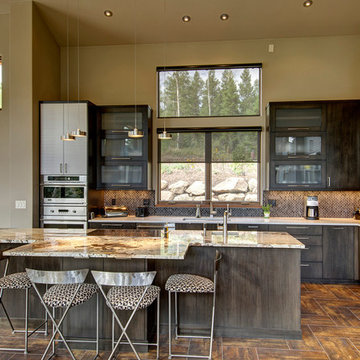
Jon Eady Photography
デンバーにある高級な広いコンテンポラリースタイルのおしゃれなキッチン (フラットパネル扉のキャビネット、濃色木目調キャビネット、御影石カウンター、シルバーの調理設備、茶色いキッチンパネル、モザイクタイルのキッチンパネル、セラミックタイルの床、アンダーカウンターシンク、茶色い床) の写真
デンバーにある高級な広いコンテンポラリースタイルのおしゃれなキッチン (フラットパネル扉のキャビネット、濃色木目調キャビネット、御影石カウンター、シルバーの調理設備、茶色いキッチンパネル、モザイクタイルのキッチンパネル、セラミックタイルの床、アンダーカウンターシンク、茶色い床) の写真
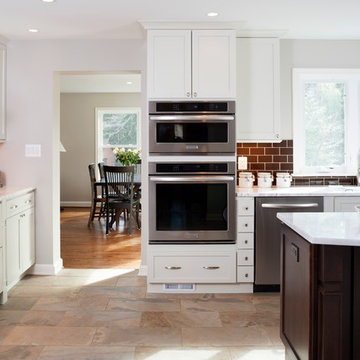
Location: Vienna, VA, USA
AV Architects + Builders
Our clients wanted to update and expand their 1980 brick colonial house into something more modern. The project consisted of a complete renovation and reconfiguration of the kitchen and three baths, the relocation of their laundry room, the construction of a mudroom and a 2-level addition including a bathroom suite on the upper level.
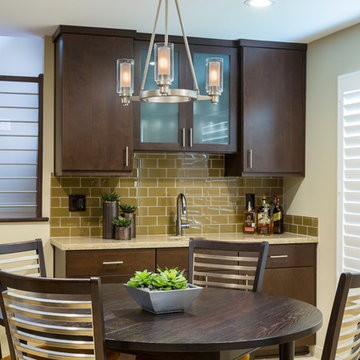
Photo Credit: Martin King Photography
Designer: Kittrell & Associates Interior Design - Corona del Mar, CA
オレンジカウンティにある広いトランジショナルスタイルのおしゃれなキッチン (アンダーカウンターシンク、フラットパネル扉のキャビネット、濃色木目調キャビネット、御影石カウンター、茶色いキッチンパネル、サブウェイタイルのキッチンパネル、シルバーの調理設備、セラミックタイルの床、白い床) の写真
オレンジカウンティにある広いトランジショナルスタイルのおしゃれなキッチン (アンダーカウンターシンク、フラットパネル扉のキャビネット、濃色木目調キャビネット、御影石カウンター、茶色いキッチンパネル、サブウェイタイルのキッチンパネル、シルバーの調理設備、セラミックタイルの床、白い床) の写真
広いキッチン (茶色いキッチンパネル、フラットパネル扉のキャビネット、セラミックタイルの床、テラコッタタイルの床、アンダーカウンターシンク) の写真
1