中くらいなキッチン (茶色いキッチンパネル、フラットパネル扉のキャビネット、コンクリートカウンター、クオーツストーンカウンター、木材カウンター、クッションフロア) の写真
絞り込み:
資材コスト
並び替え:今日の人気順
写真 1〜20 枚目(全 23 枚)
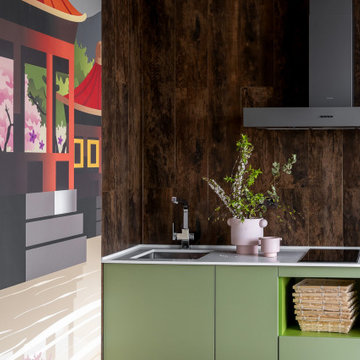
Просторная кухня-гостиная, со светлой отделкой и яркими, акцентными деталями. Каркас комнаты задается темными балками и выразительной отделкой проемов, в то время как стены комнаты растворяются благодаря своему бело-бежевому цвету.
Стилизованные светильники передают и здесь атмосферу востока помогая в этом красивым панно, нарисованным вручную.

ロサンゼルスにある中くらいなコンテンポラリースタイルのおしゃれなキッチン (アンダーカウンターシンク、フラットパネル扉のキャビネット、濃色木目調キャビネット、木材のキッチンパネル、シルバーの調理設備、クッションフロア、コンクリートカウンター、茶色いキッチンパネル、マルチカラーの床) の写真
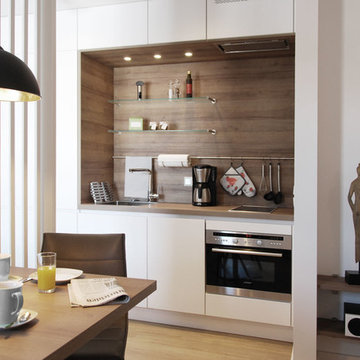
他の地域にある高級な中くらいな北欧スタイルのおしゃれなキッチン (フラットパネル扉のキャビネット、白いキャビネット、シングルシンク、木材カウンター、茶色いキッチンパネル、木材のキッチンパネル、シルバーの調理設備、クッションフロア、茶色い床、茶色いキッチンカウンター) の写真
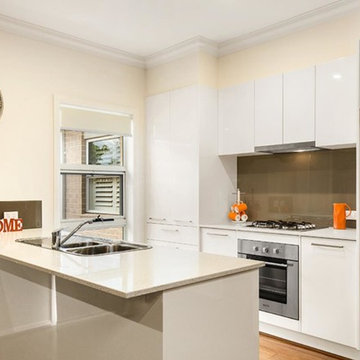
Simple and clean with modern lines. Window at the end to let in as much natural light as possible. Stainless steel appliances and plenty of bench space. Glass splash backs and high ceilings.
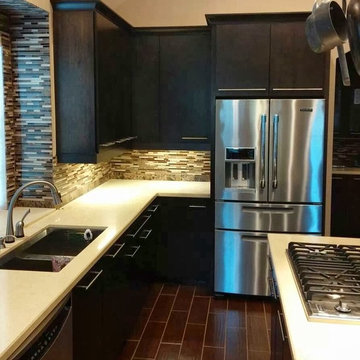
ヒューストンにある中くらいなトランジショナルスタイルのおしゃれなキッチン (フラットパネル扉のキャビネット、濃色木目調キャビネット、クオーツストーンカウンター、茶色いキッチンパネル、ボーダータイルのキッチンパネル、シルバーの調理設備、クッションフロア、茶色い床、白いキッチンカウンター) の写真
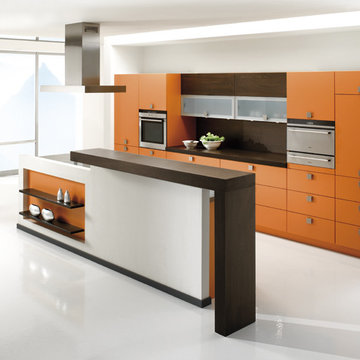
シュトゥットガルトにある中くらいなコンテンポラリースタイルのおしゃれなキッチン (シングルシンク、フラットパネル扉のキャビネット、オレンジのキャビネット、木材カウンター、茶色いキッチンパネル、シルバーの調理設備、クッションフロア) の写真
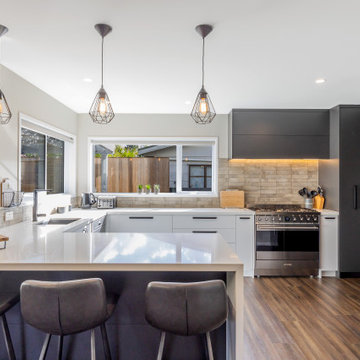
Eurostone Breeze Blanc to benchtop
Prime Melamine Ironsand to kitchen high wall & overhead cabinetry
Emil Ceramica Kotto Cenere Brick 60x250 to kitchen splashback (with grout colour Mapei Cement 113) Tile layout: straight stack; Tile set-out: from centre of wall
Prime Melamine White to kitchen under bench cabinetry
Resene Alabaster to ceiling, architraves & skirting
Resene Triple White Pointer to all walls
Moduleo Transform Falcon Wood 28890 196x1320 to floor
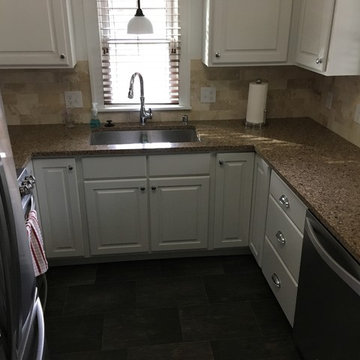
Upgrades included Silestone countertops in Sienna Ridge, a Travertine backsplash, stainless steel appliances and sink, and SeasonGuard windows.
ミネアポリスにある中くらいなコンテンポラリースタイルのおしゃれな独立型キッチン (ドロップインシンク、フラットパネル扉のキャビネット、白いキャビネット、クオーツストーンカウンター、茶色いキッチンパネル、テラコッタタイルのキッチンパネル、シルバーの調理設備、クッションフロア、アイランドなし、茶色い床) の写真
ミネアポリスにある中くらいなコンテンポラリースタイルのおしゃれな独立型キッチン (ドロップインシンク、フラットパネル扉のキャビネット、白いキャビネット、クオーツストーンカウンター、茶色いキッチンパネル、テラコッタタイルのキッチンパネル、シルバーの調理設備、クッションフロア、アイランドなし、茶色い床) の写真
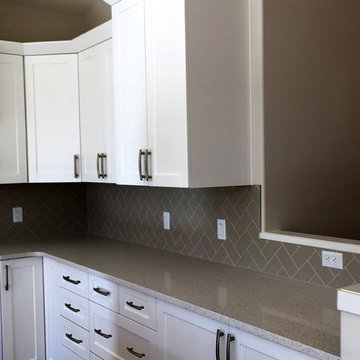
Kitchen Quartz Countertop - Matte Brass-Nickel Accessories
P.C. Mostafa
他の地域にあるお手頃価格の中くらいなコンテンポラリースタイルのおしゃれなキッチン (フラットパネル扉のキャビネット、白いキャビネット、クオーツストーンカウンター、クッションフロア、アイランドなし、茶色い床、ベージュのキッチンカウンター、茶色いキッチンパネル、磁器タイルのキッチンパネル) の写真
他の地域にあるお手頃価格の中くらいなコンテンポラリースタイルのおしゃれなキッチン (フラットパネル扉のキャビネット、白いキャビネット、クオーツストーンカウンター、クッションフロア、アイランドなし、茶色い床、ベージュのキッチンカウンター、茶色いキッチンパネル、磁器タイルのキッチンパネル) の写真
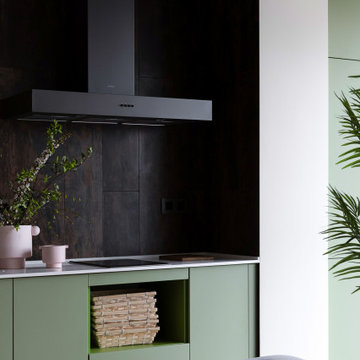
Просторная кухня-гостиная, со светлой отделкой и яркими, акцентными деталями. Каркас комнаты задается темными балками и выразительной отделкой проемов, в то время как стены комнаты растворяются благодаря своему бело-бежевому цвету.
Стилизованные светильники передают и здесь атмосферу востока помогая в этом красивым панно, нарисованным вручную.
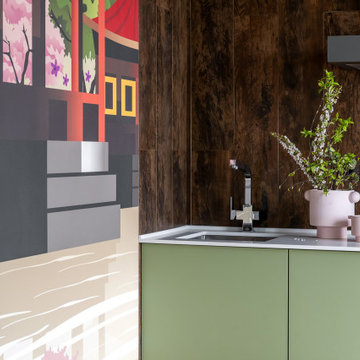
Просторная кухня-гостиная, со светлой отделкой и яркими, акцентными деталями. Каркас комнаты задается темными балками и выразительной отделкой проемов, в то время как стены комнаты растворяются благодаря своему бело-бежевому цвету.
Стилизованные светильники передают и здесь атмосферу востока помогая в этом красивым панно, нарисованным вручную.
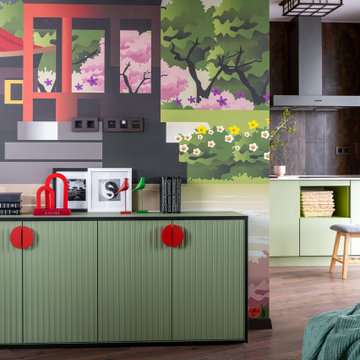
Просторная кухня-гостиная, со светлой отделкой и яркими, акцентными деталями. Каркас комнаты задается темными балками и выразительной отделкой проемов, в то время как стены комнаты растворяются благодаря своему бело-бежевому цвету.
Стилизованные светильники передают и здесь атмосферу востока помогая в этом красивым панно, нарисованным вручную.
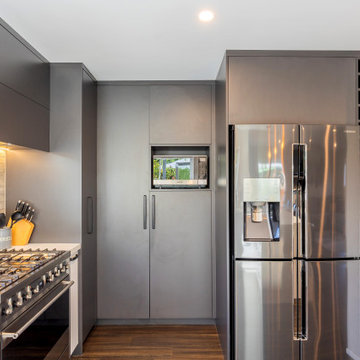
Eurostone Breeze Blanc to benchtop
Prime Melamine Ironsand to kitchen high wall & overhead cabinetry
Emil Ceramica Kotto Cenere Brick 60x250 to kitchen splashback (with grout colour Mapei Cement 113) Tile layout: straight stack; Tile set-out: from centre of wall
Prime Melamine White to kitchen under bench cabinetry
Resene Alabaster to ceiling, architraves & skirting
Resene Triple White Pointer to all walls
Moduleo Transform Falcon Wood 28890 196x1320 to floor
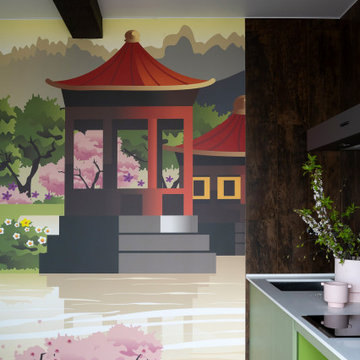
Просторная кухня-гостиная, со светлой отделкой и яркими, акцентными деталями. Каркас комнаты задается темными балками и выразительной отделкой проемов, в то время как стены комнаты растворяются благодаря своему бело-бежевому цвету.
Стилизованные светильники передают и здесь атмосферу востока помогая в этом красивым панно, нарисованным вручную.
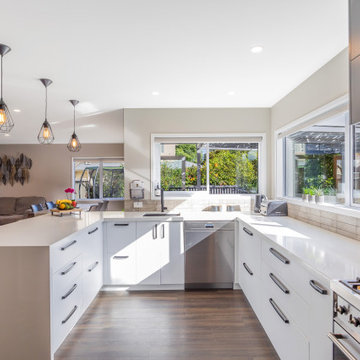
Designing a home that caters to the needs of the entire family is so important, as it fosters harmony, encourages bonding, and creates a welcoming sanctuary where each member, including pets, feels valued and content. Designing for families involves creating spaces that facilitate togetherness and encourage shared activities. Open floor plans that seamlessly connect living areas, dining spaces, and kitchens promote interaction among family members. A home should not only be aesthetically pleasing, but it should also be comfortable, family-friendly, and pet-friendly.
This home truly reflects the people and pets who reside within it. Each space has carefully chosen artwork and furniture pieces to enhance the living experience.
The indoor-outdoor flow maximizes the penetration of natural light into the home. The glazed areas not only brighten the interior but also create a sense of openness and spaciousness. The extended deck becomes an extension of the interior, providing additional areas for relaxation, entertaining guests, or engaging in various activities. Being able to easily access and enjoy outdoor spaces promotes a sense of tranquility, relaxation, and well-being. It also encourages outdoor activities, such as outdoor dining, or simply unwinding in nature, fostering a healthier and more balanced lifestyle.
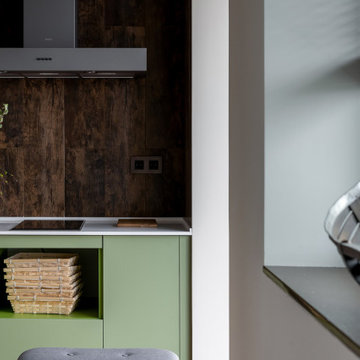
Просторная кухня-гостиная, со светлой отделкой и яркими, акцентными деталями. Каркас комнаты задается темными балками и выразительной отделкой проемов, в то время как стены комнаты растворяются благодаря своему бело-бежевому цвету.
Стилизованные светильники передают и здесь атмосферу востока помогая в этом красивым панно, нарисованным вручную.
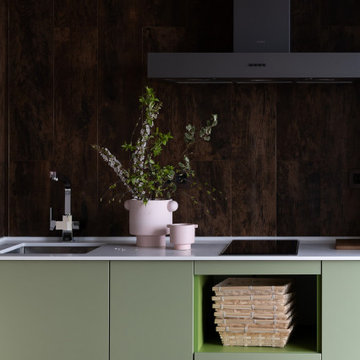
Просторная кухня-гостиная, со светлой отделкой и яркими, акцентными деталями. Каркас комнаты задается темными балками и выразительной отделкой проемов, в то время как стены комнаты растворяются благодаря своему бело-бежевому цвету.
Стилизованные светильники передают и здесь атмосферу востока помогая в этом красивым панно, нарисованным вручную.
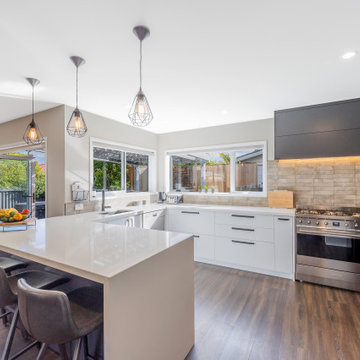
Designing a home that caters to the needs of the entire family is so important, as it fosters harmony, encourages bonding, and creates a welcoming sanctuary where each member, including pets, feels valued and content. Designing for families involves creating spaces that facilitate togetherness and encourage shared activities. Open floor plans that seamlessly connect living areas, dining spaces, and kitchens promote interaction among family members. A home should not only be aesthetically pleasing, but it should also be comfortable, family-friendly, and pet-friendly.
This home truly reflects the people and pets who reside within it. Each space has carefully chosen artwork and furniture pieces to enhance the living experience.
The indoor-outdoor flow maximizes the penetration of natural light into the home. The glazed areas not only brighten the interior but also create a sense of openness and spaciousness. The extended deck becomes an extension of the interior, providing additional areas for relaxation, entertaining guests, or engaging in various activities. Being able to easily access and enjoy outdoor spaces promotes a sense of tranquility, relaxation, and well-being. It also encourages outdoor activities, such as outdoor dining, or simply unwinding in nature, fostering a healthier and more balanced lifestyle.
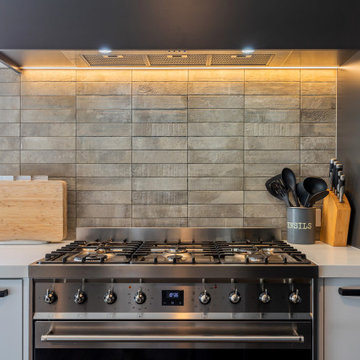
Emil Ceramica Kotto Cenere Brick 60x250 to kitchen splashback (with grout colour Mapei Cement 113) Tile layout: straight stack; Tile set-out: from centre of wall
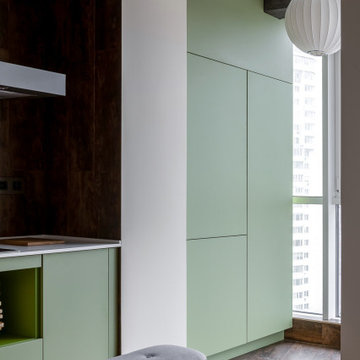
Просторная кухня-гостиная, со светлой отделкой и яркими, акцентными деталями. Каркас комнаты задается темными балками и выразительной отделкой проемов, в то время как стены комнаты растворяются благодаря своему бело-бежевому цвету.
Стилизованные светильники передают и здесь атмосферу востока помогая в этом красивым панно, нарисованным вручную.
中くらいなキッチン (茶色いキッチンパネル、フラットパネル扉のキャビネット、コンクリートカウンター、クオーツストーンカウンター、木材カウンター、クッションフロア) の写真
1