キッチン (茶色いキッチンパネル、白いキャビネット、シェーカースタイル扉のキャビネット、エプロンフロントシンク) の写真
絞り込み:
資材コスト
並び替え:今日の人気順
写真 1〜20 枚目(全 793 枚)
1/5
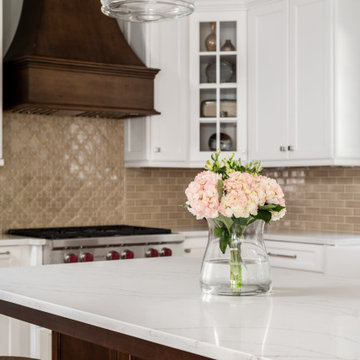
Love the variation in this tile from Sonoma tileworks! This client wanted a warm kitchen without any gray. The countertops have a warm veining pattern to go with the brown wood tones and we added some rustic/industrial details to make it feel like the client's mountain cabin.
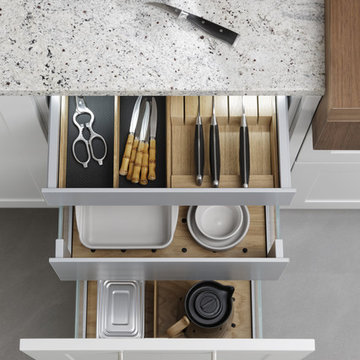
ニューヨークにある高級な広いモダンスタイルのおしゃれなキッチン (エプロンフロントシンク、シェーカースタイル扉のキャビネット、白いキャビネット、茶色いキッチンパネル、シルバーの調理設備、コンクリートの床) の写真
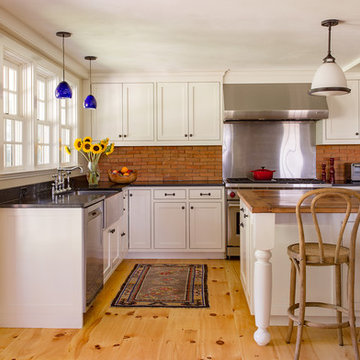
Eric Roth
ボストンにある高級な広いカントリー風のおしゃれなキッチン (エプロンフロントシンク、白いキャビネット、御影石カウンター、茶色いキッチンパネル、シルバーの調理設備、シェーカースタイル扉のキャビネット、無垢フローリング) の写真
ボストンにある高級な広いカントリー風のおしゃれなキッチン (エプロンフロントシンク、白いキャビネット、御影石カウンター、茶色いキッチンパネル、シルバーの調理設備、シェーカースタイル扉のキャビネット、無垢フローリング) の写真
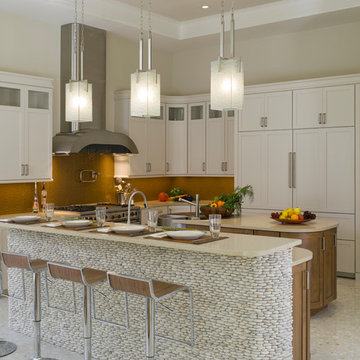
マイアミにあるモダンスタイルのおしゃれなコの字型キッチン (エプロンフロントシンク、シェーカースタイル扉のキャビネット、白いキャビネット、クオーツストーンカウンター、茶色いキッチンパネル、パネルと同色の調理設備、ベージュのキッチンカウンター) の写真
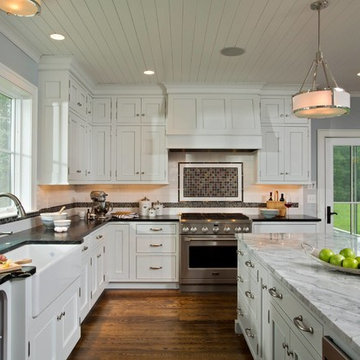
ボストンにある広いトランジショナルスタイルのおしゃれなキッチン (エプロンフロントシンク、シェーカースタイル扉のキャビネット、白いキャビネット、茶色いキッチンパネル、モザイクタイルのキッチンパネル、濃色無垢フローリング、茶色い床、シルバーの調理設備、大理石カウンター) の写真
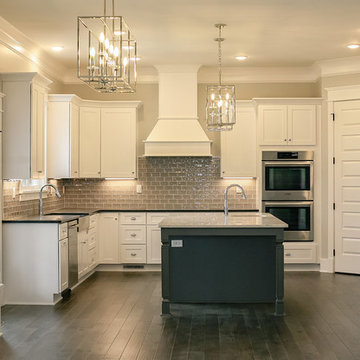
他の地域にある中くらいなトランジショナルスタイルのおしゃれなキッチン (エプロンフロントシンク、シェーカースタイル扉のキャビネット、白いキャビネット、茶色いキッチンパネル、サブウェイタイルのキッチンパネル、パネルと同色の調理設備、濃色無垢フローリング、茶色い床) の写真
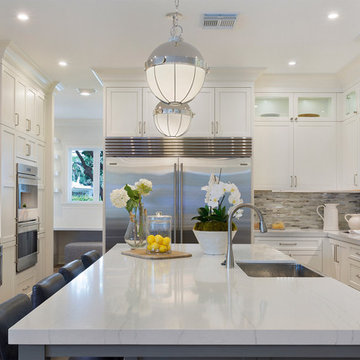
Kitchen Detail
マイアミにあるラグジュアリーな中くらいなトランジショナルスタイルのおしゃれなキッチン (白いキャビネット、珪岩カウンター、シルバーの調理設備、白いキッチンカウンター、サブウェイタイルのキッチンパネル、無垢フローリング、茶色い床、エプロンフロントシンク、シェーカースタイル扉のキャビネット、茶色いキッチンパネル) の写真
マイアミにあるラグジュアリーな中くらいなトランジショナルスタイルのおしゃれなキッチン (白いキャビネット、珪岩カウンター、シルバーの調理設備、白いキッチンカウンター、サブウェイタイルのキッチンパネル、無垢フローリング、茶色い床、エプロンフロントシンク、シェーカースタイル扉のキャビネット、茶色いキッチンパネル) の写真

Omega Cabinetry
Large Gourmet Kitchen
Large European Modern Kitchen
Large White and Gray painted kitchen
White painted shaker transom cabinetry
Gray painted islands, shaker cabinetry
Large island
Wolf and Sub Zero appliances
Large custom SS Vent a Hood vent
Modern subway tile
Modern hardware from Top Knobs
Built in Kitchen table and bench seating
quartz countertops
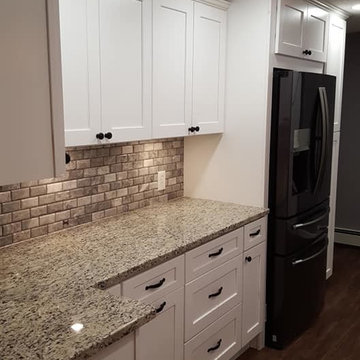
ボストンにある中くらいなカントリー風のおしゃれなキッチン (エプロンフロントシンク、シェーカースタイル扉のキャビネット、白いキャビネット、クオーツストーンカウンター、茶色いキッチンパネル、石タイルのキッチンパネル、黒い調理設備、濃色無垢フローリング、アイランドなし、茶色い床、ベージュのキッチンカウンター) の写真
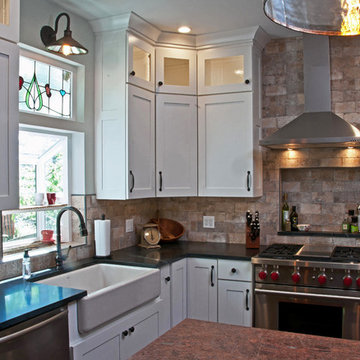
The large wood beam, brick tile backsplash, and exposed brick post add to the rustic feel of this kitchen.
La Grange, Illinois
シカゴにある中くらいなカントリー風のおしゃれなキッチン (エプロンフロントシンク、シェーカースタイル扉のキャビネット、シルバーの調理設備、白いキャビネット、ソープストーンカウンター、石タイルのキッチンパネル、無垢フローリング、茶色いキッチンパネル) の写真
シカゴにある中くらいなカントリー風のおしゃれなキッチン (エプロンフロントシンク、シェーカースタイル扉のキャビネット、シルバーの調理設備、白いキャビネット、ソープストーンカウンター、石タイルのキッチンパネル、無垢フローリング、茶色いキッチンパネル) の写真
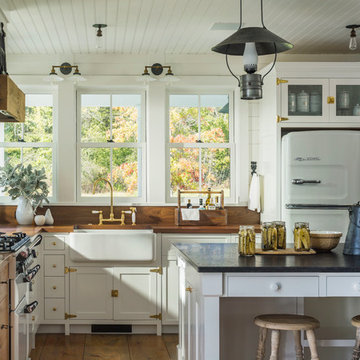
バーリントンにあるカントリー風のおしゃれなキッチン (エプロンフロントシンク、シェーカースタイル扉のキャビネット、白いキャビネット、木材カウンター、茶色いキッチンパネル、木材のキッチンパネル、白い調理設備、無垢フローリング、茶色い床、茶色いキッチンカウンター、窓) の写真
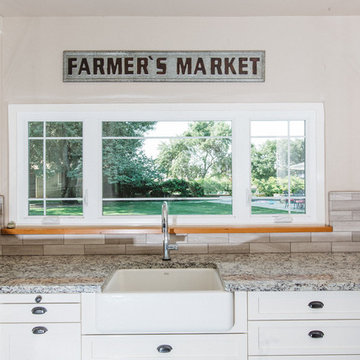
ボストンにある高級な広いカントリー風のおしゃれなキッチン (エプロンフロントシンク、白いキャビネット、御影石カウンター、シルバーの調理設備、濃色無垢フローリング、シェーカースタイル扉のキャビネット、茶色いキッチンパネル、ボーダータイルのキッチンパネル) の写真
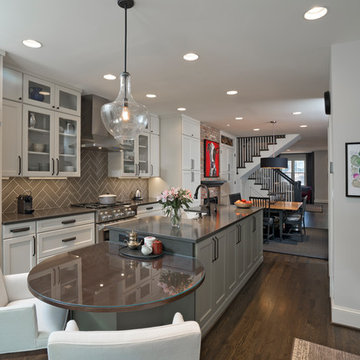
This award-winning whole house renovation of a circa 1875 single family home in the historic Capitol Hill neighborhood of Washington DC provides the client with an open and more functional layout without requiring an addition. After major structural repairs and creating one uniform floor level and ceiling height, we were able to make a truly open concept main living level, achieving the main goal of the client. The large kitchen was designed for two busy home cooks who like to entertain, complete with a built-in mud bench. The water heater and air handler are hidden inside full height cabinetry. A new gas fireplace clad with reclaimed vintage bricks graces the dining room. A new hand-built staircase harkens to the home's historic past. The laundry was relocated to the second floor vestibule. The three upstairs bathrooms were fully updated as well. Final touches include new hardwood floor and color scheme throughout the home.
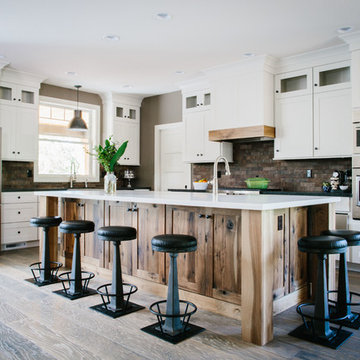
This beautiful kitchen was designed by Kitchens Etc. in Longview, WA using Woodland Cabinetry. Caesarstone Solid Surface on the island.
ポートランドにある高級な中くらいなラスティックスタイルのおしゃれなキッチン (エプロンフロントシンク、シェーカースタイル扉のキャビネット、白いキャビネット、クオーツストーンカウンター、茶色いキッチンパネル、レンガのキッチンパネル、シルバーの調理設備、濃色無垢フローリング、茶色い床) の写真
ポートランドにある高級な中くらいなラスティックスタイルのおしゃれなキッチン (エプロンフロントシンク、シェーカースタイル扉のキャビネット、白いキャビネット、クオーツストーンカウンター、茶色いキッチンパネル、レンガのキッチンパネル、シルバーの調理設備、濃色無垢フローリング、茶色い床) の写真
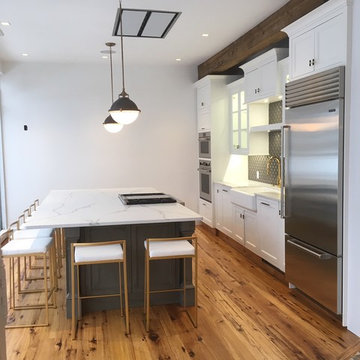
White Shaker Country Farmhouse Kitchen with Professional Appliances. Cabinets are Plain and Fancy, Countertop is Corian Quartz, Backsplash is elongated ceramic hex, Lighting from Houzz, Cabinet Hardware is custom Colonial Bronze, Faucet from Waterstone and Appliances are Wolf and Sub-Zero
Photos by: Danielle Stevenson
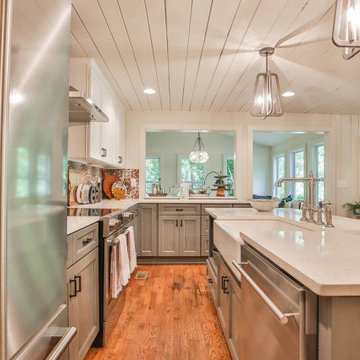
BRAVA MARFIL - RU706
Brava Marfil’s warm taupe background and rich brown marbling create an understated decadence that’s timeless and distinctive.
PATTERN: VEINEDFINISH: POLISHEDCOLLECTION: CASCINASLAB SIZE: JUMBO (65" X 130")
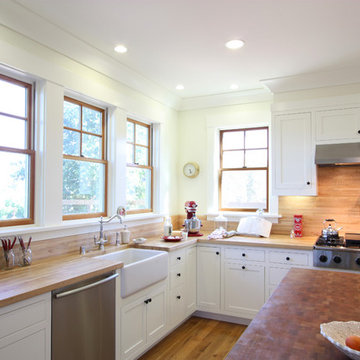
Pecota White Building & Design
サンフランシスコにあるトラディショナルスタイルのおしゃれなキッチン (エプロンフロントシンク、木材カウンター、シェーカースタイル扉のキャビネット、白いキャビネット、茶色いキッチンパネル、シルバーの調理設備) の写真
サンフランシスコにあるトラディショナルスタイルのおしゃれなキッチン (エプロンフロントシンク、木材カウンター、シェーカースタイル扉のキャビネット、白いキャビネット、茶色いキッチンパネル、シルバーの調理設備) の写真
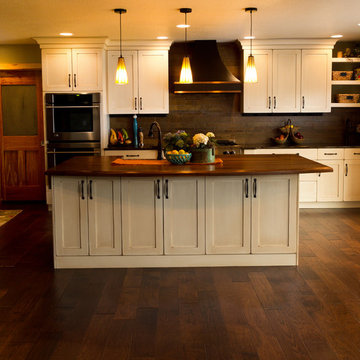
Photography by Jane
ミネアポリスにある高級な広いトラディショナルスタイルのおしゃれなキッチン (エプロンフロントシンク、シェーカースタイル扉のキャビネット、白いキャビネット、クオーツストーンカウンター、茶色いキッチンパネル、サブウェイタイルのキッチンパネル、シルバーの調理設備、濃色無垢フローリング) の写真
ミネアポリスにある高級な広いトラディショナルスタイルのおしゃれなキッチン (エプロンフロントシンク、シェーカースタイル扉のキャビネット、白いキャビネット、クオーツストーンカウンター、茶色いキッチンパネル、サブウェイタイルのキッチンパネル、シルバーの調理設備、濃色無垢フローリング) の写真
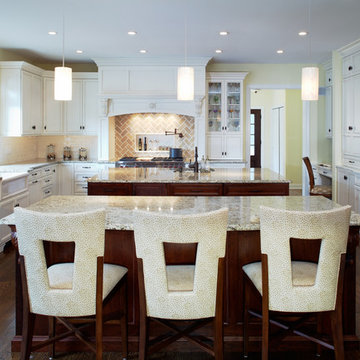
Kitchen Renovation designed by Danica Satell of DBD/designs by danica and photographed by Joseph M Kitchen
フィラデルフィアにある高級な中くらいなコンテンポラリースタイルのおしゃれなキッチン (エプロンフロントシンク、シェーカースタイル扉のキャビネット、白いキャビネット、御影石カウンター、茶色いキッチンパネル、サブウェイタイルのキッチンパネル、白い調理設備、濃色無垢フローリング、茶色い床) の写真
フィラデルフィアにある高級な中くらいなコンテンポラリースタイルのおしゃれなキッチン (エプロンフロントシンク、シェーカースタイル扉のキャビネット、白いキャビネット、御影石カウンター、茶色いキッチンパネル、サブウェイタイルのキッチンパネル、白い調理設備、濃色無垢フローリング、茶色い床) の写真
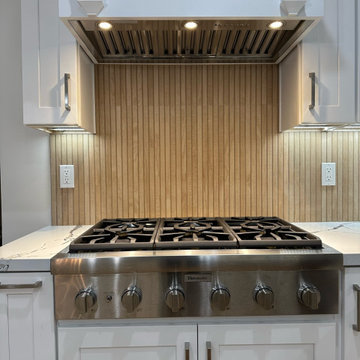
Japandi Kitchen – Chino Hills
A kitchen extension is the ultimate renovation to enhance your living space and add value to your home. This new addition not only provides extra square footage but also allows for endless design possibilities, bringing your kitchen dreams to life.
This kitchen was inspired by the Japanese-Scandinavian design movement, “Japandi”, this space is a harmonious blend of sleek lines, natural materials, and warm accents.
With a focus on functionality and clean aesthetics, every detail has been carefully crafted to create a space that is both stylish, practical, and welcoming.
When it comes to Japandi design, ALWAYS keep some room for wood elements. It gives the perfect amount of earth tone wanted in a kitchen.
These new lights and open spaces highlight the beautiful finishes and appliances. This new layout allows for effortless entertaining, with a seamless flow to move around and entertain guests.
Custom cabinetry, high-end appliances, and a large custom island with a sink with ample seating; come together to create a chef’s dream kitchen.
The added space that has been included especially under this new Thermador stove from ‘Build with Ferguson’, has added space for ultimate organization. We also included a new microwave drawer by Sharp. It blends beautifully underneath the countertop to add more space and makes it incredibly easy to clean.
These Quartz countertops that are incredibly durable and resistant to scratches, chips, and cracks, making them very long-lasting. The backsplash is made with maple ribbon tiles to give this kitchen a very earthy tone. With wide shaker cabinets, that are both prefabricated and custom, that compliments every aspect of this kitchen.
Whether cooking up a storm or entertaining guests, this Japandi-style kitchen extension is the perfect balance of form and function. With its thoughtfully designed layout and attention to detail, it’s a space that’s guaranteed to leave a lasting impression where memories will be made, and future meals will be shared.
キッチン (茶色いキッチンパネル、白いキャビネット、シェーカースタイル扉のキャビネット、エプロンフロントシンク) の写真
1