キッチン (茶色いキッチンパネル、白いキャビネット、シェーカースタイル扉のキャビネット、木材カウンター) の写真
絞り込み:
資材コスト
並び替え:今日の人気順
写真 1〜20 枚目(全 91 枚)
1/5
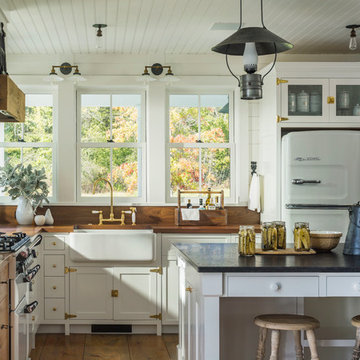
バーリントンにあるカントリー風のおしゃれなキッチン (エプロンフロントシンク、シェーカースタイル扉のキャビネット、白いキャビネット、木材カウンター、茶色いキッチンパネル、木材のキッチンパネル、白い調理設備、無垢フローリング、茶色い床、茶色いキッチンカウンター、窓) の写真
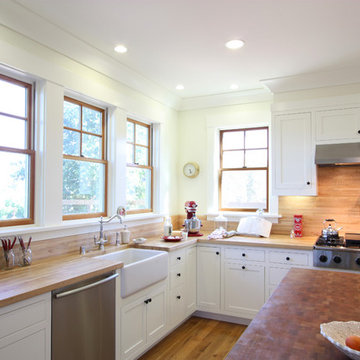
Pecota White Building & Design
サンフランシスコにあるトラディショナルスタイルのおしゃれなキッチン (エプロンフロントシンク、木材カウンター、シェーカースタイル扉のキャビネット、白いキャビネット、茶色いキッチンパネル、シルバーの調理設備) の写真
サンフランシスコにあるトラディショナルスタイルのおしゃれなキッチン (エプロンフロントシンク、木材カウンター、シェーカースタイル扉のキャビネット、白いキャビネット、茶色いキッチンパネル、シルバーの調理設備) の写真
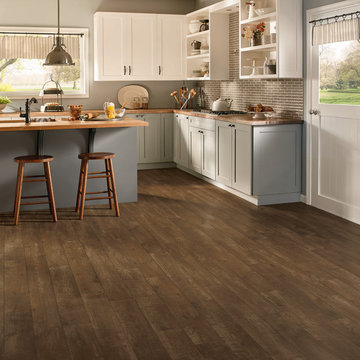
フィラデルフィアにある広いカントリー風のおしゃれなキッチン (アンダーカウンターシンク、シェーカースタイル扉のキャビネット、白いキャビネット、木材カウンター、茶色いキッチンパネル、ガラスタイルのキッチンパネル、濃色無垢フローリング、茶色い床) の写真
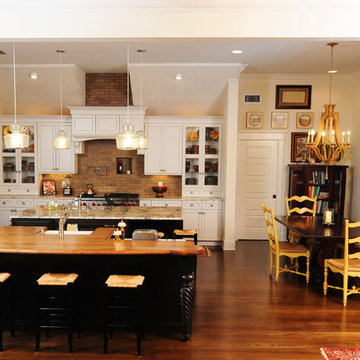
タンパにある広いビーチスタイルのおしゃれなキッチン (シェーカースタイル扉のキャビネット、木材カウンター、白いキャビネット、パネルと同色の調理設備、エプロンフロントシンク、茶色いキッチンパネル、レンガのキッチンパネル、無垢フローリング、茶色い床) の写真
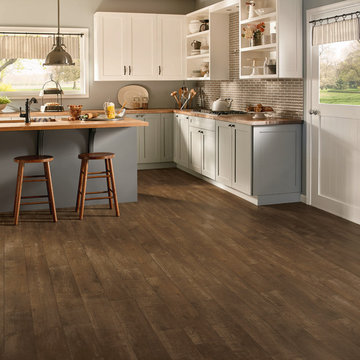
ナッシュビルにある広いトラディショナルスタイルのおしゃれなキッチン (アンダーカウンターシンク、シェーカースタイル扉のキャビネット、白いキャビネット、木材カウンター、茶色いキッチンパネル、ガラスタイルのキッチンパネル、シルバーの調理設備、濃色無垢フローリング) の写真
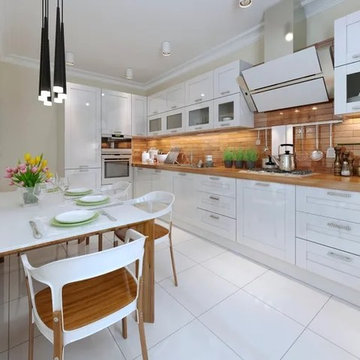
ロサンゼルスにある中くらいなコンテンポラリースタイルのおしゃれなキッチン (シェーカースタイル扉のキャビネット、白いキャビネット、木材カウンター、茶色いキッチンパネル、木材のキッチンパネル、白い調理設備、磁器タイルの床、アイランドなし、白い床、茶色いキッチンカウンター) の写真

IKEA kitchen marvel:
Professional consultants, Dave & Karen like to entertain and truly maximized the practical with the aesthetically fun in this kitchen remodel of their Fairview condo in Vancouver B.C. With a budget of about $55,000 and 120 square feet, working with their contractor, Alair Homes, they took their time to thoughtfully design and focus their money where it would pay off in the reno. Karen wanted ample wine storage and Dave wanted a considerable liquor case. The result? A 3 foot deep custom pullout red wine rack that holds 40 bottles of red, nicely tucked in beside a white wine fridge that also holds another 40 bottles of white. They sourced a 140-year-old wrought iron gate that fit the wall space, and re-purposed it as a functional art piece to frame a custom 30 bottle whiskey shelf.
Durability and value were themes throughout the project. Bamboo laminated counter tops that wrap the entire kitchen and finish in a waterfall end are beautiful and sustainable. Contrasting with the dark reclaimed, hand hewn, wide plank wood floor and homestead enamel sink, its a wonderful blend of old and new. Nice appliance features include the European style Liebherr integrated fridge and instant hot water tap.
The original kitchen had Ikea cabinets and the owners wanted to keep the sleek styling and re-use the existing cabinets. They spent some time on Houzz and made their own idea book. Confident with good ideas, they set out to purchase additional Ikea cabinet pieces to create the new vision. Walls were moved and structural posts created to accommodate the new configuration. One area that was a challenge was at the end of the U shaped kitchen. There are stairs going to the loft and roof top deck (amazing views of downtown Vancouver!), and the stairs cut an angle through the cupboard area and created a void underneath them. Ideas like a cabinet man size door to a hidden room were contemplated, but in the end a unifying idea and space creator was decided on. Put in a custom appliance garage on rollers that is 3 feet deep and rolls into the void under the stairs, and is large enough to hide everything! And under the counter is room for the famous wine rack and cooler.
The result is a chic space that is comfy and inviting and keeps the urban flair the couple loves.
http://www.alairhomes.com/vancouver
©Ema Peter

We added chequerboard floor tiles, wall lights, a zellige tile splash back, a white Shaker kitchen and dark wooden worktops to our Cotswolds Cottage project. Interior Design by Imperfect Interiors
Armada Cottage is available to rent at www.armadacottagecotswolds.co.uk
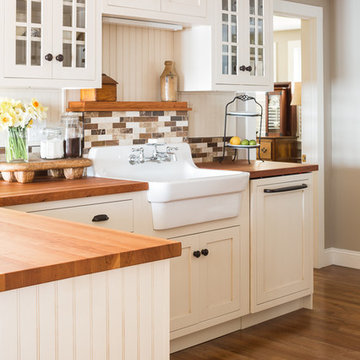
This lakefront home's kitchen draws from traditional Swedish design and style. A deep basin sink and calm color palette branch from cabinets to tile backsplash and articulate fixtures. All elements combine and bathe in the gorgeous natural light reflecting off the lake outside. Like a picture frame around a work of art, this kitchen complements, rather than competes, with the element the owners loved most: the view.
Photos by: Jeff Roberts
Project by: Maine Coast Kitchen Design

オレンジカウンティにある広いカントリー風のおしゃれなキッチン (アンダーカウンターシンク、シェーカースタイル扉のキャビネット、白いキャビネット、木材カウンター、茶色いキッチンパネル、ガラスタイルのキッチンパネル、シルバーの調理設備、濃色無垢フローリング) の写真
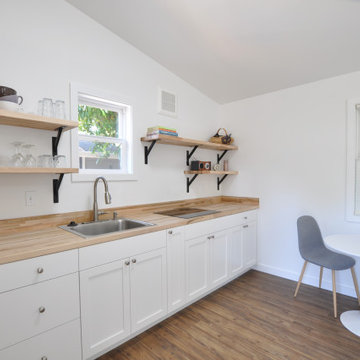
Model: Cascade Modern.
This modern, 378 square-foot Kabin has a laundry room, partially vaulted loft, a common room with vaulted ceiling to maximize space, 1 bathroom and a covered porch. This backyard cottage is constructed to Built Green’s 4-star standards.
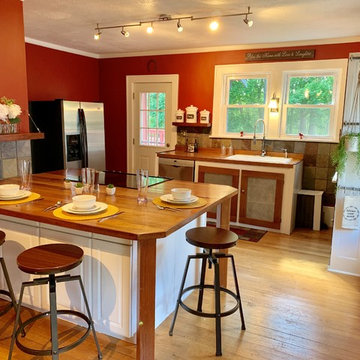
Country styled kitchen
ニューヨークにある低価格の中くらいなラスティックスタイルのおしゃれなキッチン (ドロップインシンク、シェーカースタイル扉のキャビネット、白いキャビネット、木材カウンター、茶色いキッチンパネル、セメントタイルのキッチンパネル、シルバーの調理設備、淡色無垢フローリング、茶色い床、茶色いキッチンカウンター) の写真
ニューヨークにある低価格の中くらいなラスティックスタイルのおしゃれなキッチン (ドロップインシンク、シェーカースタイル扉のキャビネット、白いキャビネット、木材カウンター、茶色いキッチンパネル、セメントタイルのキッチンパネル、シルバーの調理設備、淡色無垢フローリング、茶色い床、茶色いキッチンカウンター) の写真

We added chequerboard floor tiles, wall lights, a zellige tile splash back, a white Shaker kitchen and dark wooden worktops to our Cotswolds Cottage project. Interior Design by Imperfect Interiors
Armada Cottage is available to rent at www.armadacottagecotswolds.co.uk
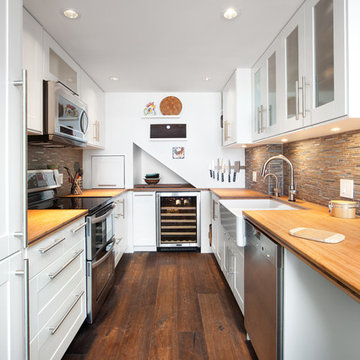
Christina Faminoff Photography and Retouching
バンクーバーにあるトランジショナルスタイルのおしゃれなキッチン (エプロンフロントシンク、シェーカースタイル扉のキャビネット、白いキャビネット、茶色いキッチンパネル、シルバーの調理設備、濃色無垢フローリング、アイランドなし、木材カウンター) の写真
バンクーバーにあるトランジショナルスタイルのおしゃれなキッチン (エプロンフロントシンク、シェーカースタイル扉のキャビネット、白いキャビネット、茶色いキッチンパネル、シルバーの調理設備、濃色無垢フローリング、アイランドなし、木材カウンター) の写真
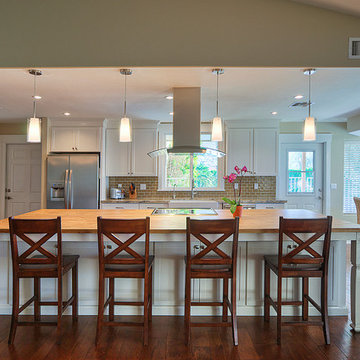
This kitchen remodel was the most recent of several projects by Caine and Company to update this older Phoenix ranch-style home. The installation of a large island complete with butcher block counter-top allows for ample work space in the kitchen while maintaining an open layout. Stainless appliances, white cabinetry, pendant and recessed lights, wood flooring, granite counters and a tile backsplash gave this home an updated traditional look and a warm feel.
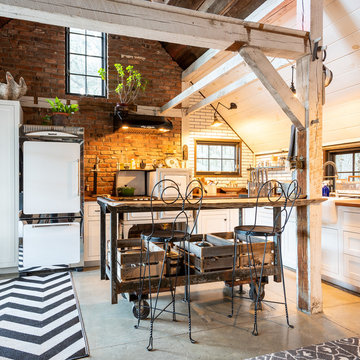
© Dave Butterworth | Eye Was Here Photography
他の地域にある小さなシャビーシック調のおしゃれなキッチン (木材カウンター、レンガのキッチンパネル、エプロンフロントシンク、シェーカースタイル扉のキャビネット、白いキャビネット、茶色いキッチンパネル、白い調理設備、ベージュの床、茶色いキッチンカウンター) の写真
他の地域にある小さなシャビーシック調のおしゃれなキッチン (木材カウンター、レンガのキッチンパネル、エプロンフロントシンク、シェーカースタイル扉のキャビネット、白いキャビネット、茶色いキッチンパネル、白い調理設備、ベージュの床、茶色いキッチンカウンター) の写真
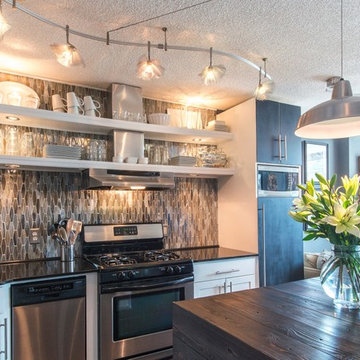
ダラスにあるモダンスタイルのおしゃれなキッチン (シェーカースタイル扉のキャビネット、白いキャビネット、木材カウンター、茶色いキッチンパネル、ガラスタイルのキッチンパネル、シルバーの調理設備) の写真
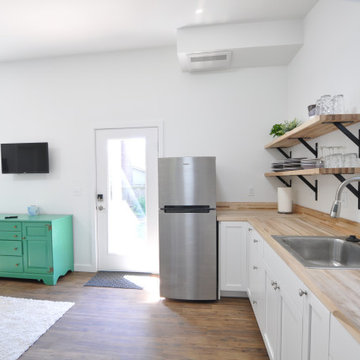
Model: Cascade Modern.
This modern, 378 square-foot Kabin has a laundry room, partially vaulted loft, a common room with vaulted ceiling to maximize space, 1 bathroom and a covered porch. This backyard cottage is constructed to Built Green’s 4-star standards.
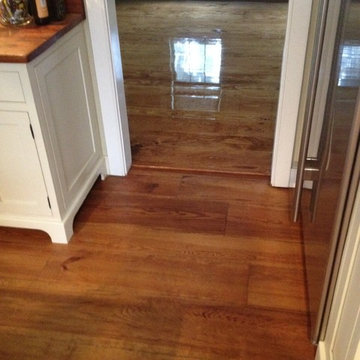
Robert A Civiletti
ニューアークにあるお手頃価格の中くらいなカントリー風のおしゃれなダイニングキッチン (シェーカースタイル扉のキャビネット、白いキャビネット、木材カウンター、茶色いキッチンパネル、シルバーの調理設備、無垢フローリング) の写真
ニューアークにあるお手頃価格の中くらいなカントリー風のおしゃれなダイニングキッチン (シェーカースタイル扉のキャビネット、白いキャビネット、木材カウンター、茶色いキッチンパネル、シルバーの調理設備、無垢フローリング) の写真
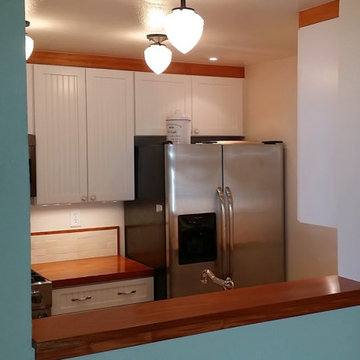
サンフランシスコにある中くらいなトランジショナルスタイルのおしゃれなキッチン (エプロンフロントシンク、シェーカースタイル扉のキャビネット、白いキャビネット、木材カウンター、茶色いキッチンパネル、磁器タイルのキッチンパネル、シルバーの調理設備、アイランドなし、茶色いキッチンカウンター) の写真
キッチン (茶色いキッチンパネル、白いキャビネット、シェーカースタイル扉のキャビネット、木材カウンター) の写真
1