アイランドキッチン (茶色いキッチンパネル、中間色木目調キャビネット、無垢フローリング) の写真
絞り込み:
資材コスト
並び替え:今日の人気順
写真 1〜20 枚目(全 944 枚)
1/5
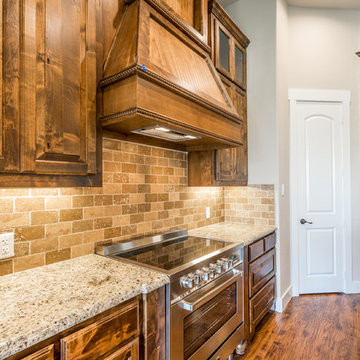
iShootYourProperty - John Walsh
ダラスにある高級な小さなラスティックスタイルのおしゃれなキッチン (エプロンフロントシンク、レイズドパネル扉のキャビネット、中間色木目調キャビネット、御影石カウンター、茶色いキッチンパネル、トラバーチンのキッチンパネル、シルバーの調理設備、無垢フローリング、茶色い床) の写真
ダラスにある高級な小さなラスティックスタイルのおしゃれなキッチン (エプロンフロントシンク、レイズドパネル扉のキャビネット、中間色木目調キャビネット、御影石カウンター、茶色いキッチンパネル、トラバーチンのキッチンパネル、シルバーの調理設備、無垢フローリング、茶色い床) の写真
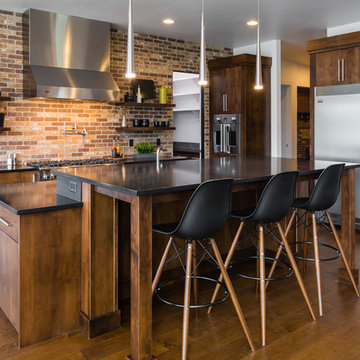
ボイシにあるお手頃価格の広いコンテンポラリースタイルのおしゃれなキッチン (アンダーカウンターシンク、フラットパネル扉のキャビネット、中間色木目調キャビネット、御影石カウンター、茶色いキッチンパネル、シルバーの調理設備、無垢フローリング) の写真

This Kitchen was designed for a small space with budget friendly clients. We were very careful choosing the materials to bring this one under budget and on time.
The whole process took just about 2 weeks from demo to completion.
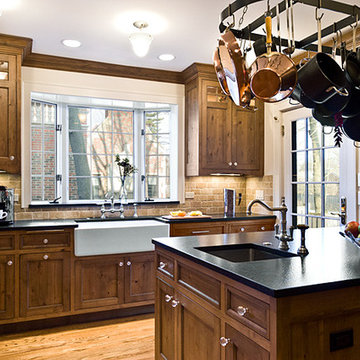
Dennis Jourdan
シカゴにある高級な中くらいな地中海スタイルのおしゃれなキッチン (エプロンフロントシンク、フラットパネル扉のキャビネット、中間色木目調キャビネット、御影石カウンター、茶色いキッチンパネル、石タイルのキッチンパネル、シルバーの調理設備、無垢フローリング) の写真
シカゴにある高級な中くらいな地中海スタイルのおしゃれなキッチン (エプロンフロントシンク、フラットパネル扉のキャビネット、中間色木目調キャビネット、御影石カウンター、茶色いキッチンパネル、石タイルのキッチンパネル、シルバーの調理設備、無垢フローリング) の写真

シアトルにあるラグジュアリーな広いトランジショナルスタイルのおしゃれなキッチン (フラットパネル扉のキャビネット、中間色木目調キャビネット、クオーツストーンカウンター、茶色いキッチンパネル、無垢フローリング、アンダーカウンターシンク、木材のキッチンパネル、シルバーの調理設備、茶色い床) の写真
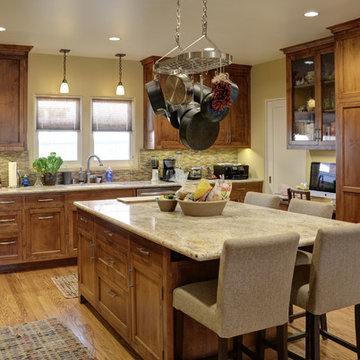
The Thomas Company
ロサンゼルスにある中くらいな地中海スタイルのおしゃれなキッチン (落し込みパネル扉のキャビネット、中間色木目調キャビネット、御影石カウンター、茶色いキッチンパネル、ガラスタイルのキッチンパネル、シルバーの調理設備、無垢フローリング) の写真
ロサンゼルスにある中くらいな地中海スタイルのおしゃれなキッチン (落し込みパネル扉のキャビネット、中間色木目調キャビネット、御影石カウンター、茶色いキッチンパネル、ガラスタイルのキッチンパネル、シルバーの調理設備、無垢フローリング) の写真

The clients called me in to help with finishing details on their kitchen remodel. They had already decided to do a lot of the work themselves and also decided on a cabinet company. I came into the project early enough to see a better layout to the original kitchen, then i was able to give my clients better options to choose from on the flow and aesthetics of the space. They already had an existing island but no sink, the refrigerator was an awkward walk away from the work space. We panned with everything moving and a much better flow was created, more storage than needed..that's always a good problem to have! Multiple storage drawers under the range, roll out trash, appliance garage for the coffee maker and much more. This was my first time working with non custom cabinets, it turned out wonderful with all the bells and whistles a dream kitchen should have.

Photograph by Pete Sieger
ミネアポリスにある中くらいなカントリー風のおしゃれなキッチン (ドロップインシンク、シェーカースタイル扉のキャビネット、中間色木目調キャビネット、木材カウンター、茶色いキッチンパネル、白い調理設備、無垢フローリング) の写真
ミネアポリスにある中くらいなカントリー風のおしゃれなキッチン (ドロップインシンク、シェーカースタイル扉のキャビネット、中間色木目調キャビネット、木材カウンター、茶色いキッチンパネル、白い調理設備、無垢フローリング) の写真

In this 1930’s home, the kitchen had been previously remodeled in the 90’s. The goal was to make the kitchen more functional, add storage and bring back the original character of the home. This was accomplished by removing the adjoining wall between the kitchen and dining room and adding a peninsula with a breakfast bar where the wall once existed. A redesign of the original breakfast nook created a space for the refrigerator, pantry, utility closet and coffee bar which camouflages the radiator. An exterior door was added so the homeowner could gain access to their back patio. The homeowner also desired a better solution for their coats, so a small mudroom nook was created in their hallway. The products installed were Waypoint 630F Cherry Spice Cabinets, Sangda Falls Quartz with Double Roundover Edge on the Countertop, Crystal Shores Random Linear Glass Tile - Sapphire Lagoon Backsplash,
and Hendrik Pendant Lights.
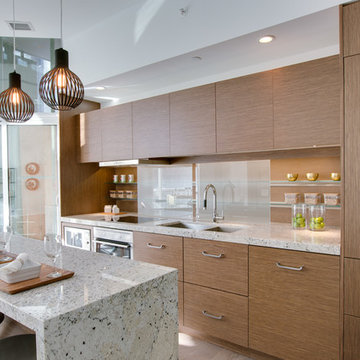
Photo:Anthony Cohen, Eight by Ten
トロントにある高級な中くらいなコンテンポラリースタイルのおしゃれなキッチン (アンダーカウンターシンク、フラットパネル扉のキャビネット、クオーツストーンカウンター、中間色木目調キャビネット、茶色いキッチンパネル、ガラス板のキッチンパネル、パネルと同色の調理設備、無垢フローリング) の写真
トロントにある高級な中くらいなコンテンポラリースタイルのおしゃれなキッチン (アンダーカウンターシンク、フラットパネル扉のキャビネット、クオーツストーンカウンター、中間色木目調キャビネット、茶色いキッチンパネル、ガラス板のキッチンパネル、パネルと同色の調理設備、無垢フローリング) の写真
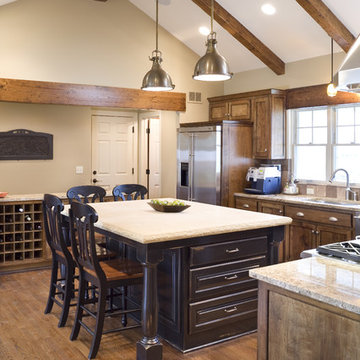
Photo by Bob Greenspan
カンザスシティにある広いトラディショナルスタイルのおしゃれなキッチン (アンダーカウンターシンク、中間色木目調キャビネット、御影石カウンター、茶色いキッチンパネル、石タイルのキッチンパネル、シルバーの調理設備、無垢フローリング) の写真
カンザスシティにある広いトラディショナルスタイルのおしゃれなキッチン (アンダーカウンターシンク、中間色木目調キャビネット、御影石カウンター、茶色いキッチンパネル、石タイルのキッチンパネル、シルバーの調理設備、無垢フローリング) の写真
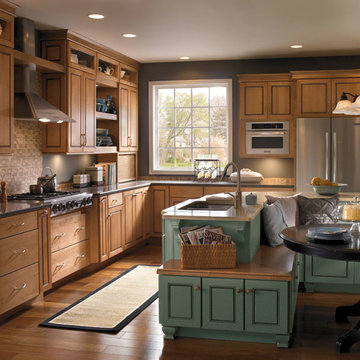
フィラデルフィアにあるお手頃価格の中くらいなトラディショナルスタイルのおしゃれなキッチン (アンダーカウンターシンク、インセット扉のキャビネット、中間色木目調キャビネット、ステンレスカウンター、茶色いキッチンパネル、セラミックタイルのキッチンパネル、シルバーの調理設備、無垢フローリング、茶色い床) の写真

Mountainside construction on a severe slope, with four levels of decks, out back. Clerestory windows in living room and kitchen add natural light. Hand-crafted wooden vanity in powder room. French doors from master bedroom open onto screened, outdoor sitting area.
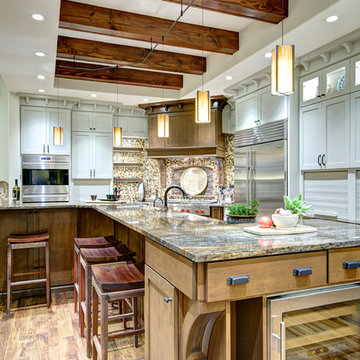
Christopher Davison, AIA
オースティンにある広いトラディショナルスタイルのおしゃれなキッチン (アンダーカウンターシンク、シェーカースタイル扉のキャビネット、中間色木目調キャビネット、御影石カウンター、茶色いキッチンパネル、モザイクタイルのキッチンパネル、シルバーの調理設備、無垢フローリング) の写真
オースティンにある広いトラディショナルスタイルのおしゃれなキッチン (アンダーカウンターシンク、シェーカースタイル扉のキャビネット、中間色木目調キャビネット、御影石カウンター、茶色いキッチンパネル、モザイクタイルのキッチンパネル、シルバーの調理設備、無垢フローリング) の写真
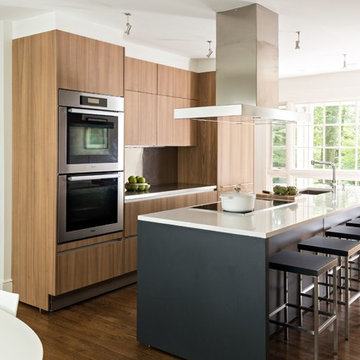
ボストンにあるコンテンポラリースタイルのおしゃれなキッチン (アンダーカウンターシンク、フラットパネル扉のキャビネット、中間色木目調キャビネット、茶色いキッチンパネル、パネルと同色の調理設備、無垢フローリング、茶色い床、白いキッチンカウンター) の写真
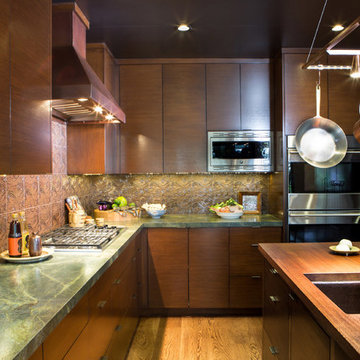
Erika Bierman www.erikabiermanphotography.com
ロサンゼルスにある高級な中くらいなアジアンスタイルのおしゃれなキッチン (アンダーカウンターシンク、フラットパネル扉のキャビネット、中間色木目調キャビネット、珪岩カウンター、茶色いキッチンパネル、セラミックタイルのキッチンパネル、パネルと同色の調理設備、無垢フローリング) の写真
ロサンゼルスにある高級な中くらいなアジアンスタイルのおしゃれなキッチン (アンダーカウンターシンク、フラットパネル扉のキャビネット、中間色木目調キャビネット、珪岩カウンター、茶色いキッチンパネル、セラミックタイルのキッチンパネル、パネルと同色の調理設備、無垢フローリング) の写真
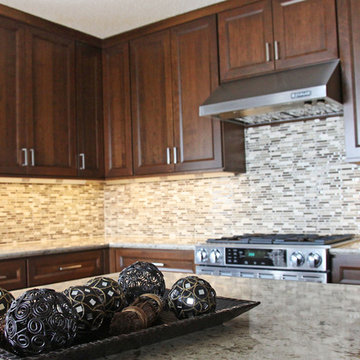
Designer Jodi Tramontin, CMKBD decided to create a "Contemporary Craftsman" inspired kitchen which would flow with the rest of the home's architecture, design and materials.
In order to create the perfect Contemporary Craftsman-inspired kitchen, she selected Dura Supreme's popular Lynden door style. The clean, simple lines on the doors rails and stiles along with the beautiful bevel detailing are the perfect complement to the Contemporary Craftsman-inspired kitchen that she wanted to create.
After the door style was decided on, it was time to create the color palette. When creating a color palette for a particular space, start by determining what items that will be staying in the room that you’ll need to coordinate with. For example, for Jodi’s new kitchen she needed to work with the existing paint, millwork (casings, trim, interior doors), and hardwood floor colors.
“One of the most common questions I get as a designer is "Do my cabinets have to match the rest of the woodwork within the home?" My answer to that question is "No - absolutely not". I love mixing different wood tones within any given space to create a unique and comfortable look.” – Jodi Tramontin, CMKBD
After looking at many different options for the cabinet finishes, Jodi decided on Dura Supreme's “Hazelnut stain” on Cherry for the perimeter cabinetry and Dura Supreme’s “Latte” paint on Maple/Paintable for the island. Both of these finishes coordinate beautifully with the existing paint, millwork, and hardwood.
Jodi also opted to go with a Low Sheen level on the stained finishes. Dura Supreme's standard sheen level on our stains is a semi-gloss finish while the low sheen is considered a satin finish. The low sheen option is just as strong and durable as our standard sheen. Please note that some finishes are only available in a lower sheen level. Your authorized Dura Supreme dealer can assist you with these selections.
The countertops and backsplash were selected to complement the Dura Supreme “Hazelnut” stain and “Latte” paint colors on the cabinetry.
Request a FREE Dura Supreme Brochure Packet:
http://www.durasupreme.com/request-brochure
Find a Dura Supreme Showroom near you today:
http://www.durasupreme.com/dealer-locator
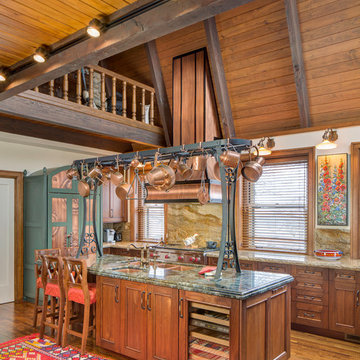
Bob Greenspan Photography
カンザスシティにある広いラスティックスタイルのおしゃれなキッチン (ダブルシンク、インセット扉のキャビネット、中間色木目調キャビネット、御影石カウンター、茶色いキッチンパネル、石スラブのキッチンパネル、シルバーの調理設備、無垢フローリング) の写真
カンザスシティにある広いラスティックスタイルのおしゃれなキッチン (ダブルシンク、インセット扉のキャビネット、中間色木目調キャビネット、御影石カウンター、茶色いキッチンパネル、石スラブのキッチンパネル、シルバーの調理設備、無垢フローリング) の写真
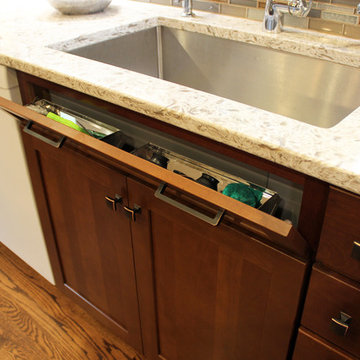
We opened the space by removing the existing wall between the dining room and kitchen and reconfigured the design of the kitchen. We installed Waypoint Livingspaces Cherry cabinets in the 630F doorstyle. Wilsonart’s Sangda Falls Quartz was installed on the countertop with Crystal Shores Random Linear Glass Tile in Sapphire Lagoon on the backsplash. 3 Hendrik pendant lights in Olde Bronze were installed over the island. A Crosstown Stainless Steel single bowl sink was also installed. In the entry hallway, a Pilltop coat and hat rack was installed for storage.
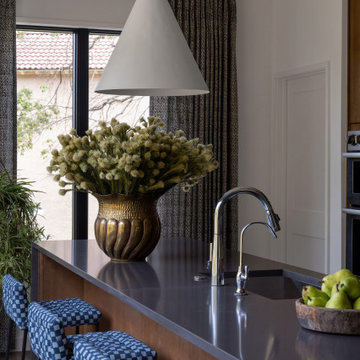
Modern moody wood stained kitchen
オースティンにある高級な中くらいなトランジショナルスタイルのおしゃれなキッチン (ドロップインシンク、フラットパネル扉のキャビネット、中間色木目調キャビネット、クオーツストーンカウンター、茶色いキッチンパネル、セラミックタイルのキッチンパネル、シルバーの調理設備、無垢フローリング、茶色い床、グレーのキッチンカウンター) の写真
オースティンにある高級な中くらいなトランジショナルスタイルのおしゃれなキッチン (ドロップインシンク、フラットパネル扉のキャビネット、中間色木目調キャビネット、クオーツストーンカウンター、茶色いキッチンパネル、セラミックタイルのキッチンパネル、シルバーの調理設備、無垢フローリング、茶色い床、グレーのキッチンカウンター) の写真
アイランドキッチン (茶色いキッチンパネル、中間色木目調キャビネット、無垢フローリング) の写真
1