キッチン (茶色いキッチンパネル、緑のキャビネット、中間色木目調キャビネット、クオーツストーンカウンター) の写真
絞り込み:
資材コスト
並び替え:今日の人気順
写真 1〜20 枚目(全 923 枚)
1/5

chris snook
ケントにあるお手頃価格の中くらいなトラディショナルスタイルのおしゃれなキッチン (エプロンフロントシンク、シェーカースタイル扉のキャビネット、緑のキャビネット、クオーツストーンカウンター、メタルタイルのキッチンパネル、リノリウムの床、茶色いキッチンパネル、シルバーの調理設備、茶色い床) の写真
ケントにあるお手頃価格の中くらいなトラディショナルスタイルのおしゃれなキッチン (エプロンフロントシンク、シェーカースタイル扉のキャビネット、緑のキャビネット、クオーツストーンカウンター、メタルタイルのキッチンパネル、リノリウムの床、茶色いキッチンパネル、シルバーの調理設備、茶色い床) の写真

Keith Gegg
セントルイスにある広いトラディショナルスタイルのおしゃれなアイランドキッチン (アンダーカウンターシンク、落し込みパネル扉のキャビネット、中間色木目調キャビネット、クオーツストーンカウンター、茶色いキッチンパネル、磁器タイルのキッチンパネル、パネルと同色の調理設備、磁器タイルの床) の写真
セントルイスにある広いトラディショナルスタイルのおしゃれなアイランドキッチン (アンダーカウンターシンク、落し込みパネル扉のキャビネット、中間色木目調キャビネット、クオーツストーンカウンター、茶色いキッチンパネル、磁器タイルのキッチンパネル、パネルと同色の調理設備、磁器タイルの床) の写真

他の地域にある中くらいなエクレクティックスタイルのおしゃれなキッチン (アンダーカウンターシンク、フラットパネル扉のキャビネット、中間色木目調キャビネット、クオーツストーンカウンター、茶色いキッチンパネル、レンガのキッチンパネル、コンクリートの床、アイランドなし、グレーの床) の写真

シアトルにあるラグジュアリーな広いトランジショナルスタイルのおしゃれなキッチン (フラットパネル扉のキャビネット、中間色木目調キャビネット、クオーツストーンカウンター、茶色いキッチンパネル、無垢フローリング、アンダーカウンターシンク、木材のキッチンパネル、シルバーの調理設備、茶色い床) の写真

Updated kitchen with custom green cabinetry, black countertops, custom hood vent for 36" Wolf range with designer tile and stained wood tongue and groove backsplash.

In this 1930’s home, the kitchen had been previously remodeled in the 90’s. The goal was to make the kitchen more functional, add storage and bring back the original character of the home. This was accomplished by removing the adjoining wall between the kitchen and dining room and adding a peninsula with a breakfast bar where the wall once existed. A redesign of the original breakfast nook created a space for the refrigerator, pantry, utility closet and coffee bar which camouflages the radiator. An exterior door was added so the homeowner could gain access to their back patio. The homeowner also desired a better solution for their coats, so a small mudroom nook was created in their hallway. The products installed were Waypoint 630F Cherry Spice Cabinets, Sangda Falls Quartz with Double Roundover Edge on the Countertop, Crystal Shores Random Linear Glass Tile - Sapphire Lagoon Backsplash,
and Hendrik Pendant Lights.

Jon Encarnacion
オレンジカウンティにある高級な広いコンテンポラリースタイルのおしゃれなキッチン (アンダーカウンターシンク、フラットパネル扉のキャビネット、中間色木目調キャビネット、茶色いキッチンパネル、クオーツストーンカウンター、シルバーの調理設備、リノリウムの床、グレーの床) の写真
オレンジカウンティにある高級な広いコンテンポラリースタイルのおしゃれなキッチン (アンダーカウンターシンク、フラットパネル扉のキャビネット、中間色木目調キャビネット、茶色いキッチンパネル、クオーツストーンカウンター、シルバーの調理設備、リノリウムの床、グレーの床) の写真

ポートランドにあるお手頃価格の小さなトランジショナルスタイルのおしゃれなキッチン (アンダーカウンターシンク、シェーカースタイル扉のキャビネット、中間色木目調キャビネット、クオーツストーンカウンター、茶色いキッチンパネル、ガラスタイルのキッチンパネル、シルバーの調理設備) の写真

バンクーバーにある中くらいなミッドセンチュリースタイルのおしゃれなキッチン (アンダーカウンターシンク、フラットパネル扉のキャビネット、中間色木目調キャビネット、シルバーの調理設備、クオーツストーンカウンター、レンガのキッチンパネル、白いキッチンカウンター、茶色いキッチンパネル、セラミックタイルの床、アイランドなし、ベージュの床) の写真

Dramatic and moody never looked so good, or so inviting. Beautiful shiplap detailing on the wood hood and the kitchen island create a sleek modern farmhouse vibe in the decidedly modern kitchen. An entire wall of tall cabinets conceals a large refrigerator in plain sight and a walk-in pantry for amazing storage.
Two beautiful counter-sitting larder cabinets flank each side of the cooking area creating an abundant amount of specialized storage. An extra sink and open shelving in the beverage area makes for easy clean-ups after cocktails for two or an entire dinner party.
The warm contrast of paint and stain finishes makes this cozy kitchen a space that will be the focal point of many happy gatherings. The two-tone cabinets feature Dura Supreme Cabinetry’s Carson Panel door style is a dark green “Rock Bottom” paint contrasted with the “Hazelnut” stained finish on Cherry.
Design by Danee Bohn of Studio M Kitchen & Bath, Plymouth, Minnesota.
Request a FREE Dura Supreme Brochure Packet:
https://www.durasupreme.com/request-brochures/
Find a Dura Supreme Showroom near you today:
https://www.durasupreme.com/request-brochures
Want to become a Dura Supreme Dealer? Go to:
https://www.durasupreme.com/become-a-cabinet-dealer-request-form/

This peninsula has it all: sink, counter space, and seating.
フィラデルフィアにある高級な中くらいなトランジショナルスタイルのおしゃれなキッチン (アンダーカウンターシンク、シェーカースタイル扉のキャビネット、緑のキャビネット、クオーツストーンカウンター、茶色いキッチンパネル、磁器タイルのキッチンパネル、黒い調理設備、磁器タイルの床、マルチカラーの床、白いキッチンカウンター) の写真
フィラデルフィアにある高級な中くらいなトランジショナルスタイルのおしゃれなキッチン (アンダーカウンターシンク、シェーカースタイル扉のキャビネット、緑のキャビネット、クオーツストーンカウンター、茶色いキッチンパネル、磁器タイルのキッチンパネル、黒い調理設備、磁器タイルの床、マルチカラーの床、白いキッチンカウンター) の写真
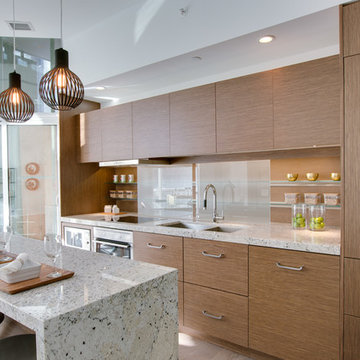
Photo:Anthony Cohen, Eight by Ten
トロントにある高級な中くらいなコンテンポラリースタイルのおしゃれなキッチン (アンダーカウンターシンク、フラットパネル扉のキャビネット、クオーツストーンカウンター、中間色木目調キャビネット、茶色いキッチンパネル、ガラス板のキッチンパネル、パネルと同色の調理設備、無垢フローリング) の写真
トロントにある高級な中くらいなコンテンポラリースタイルのおしゃれなキッチン (アンダーカウンターシンク、フラットパネル扉のキャビネット、クオーツストーンカウンター、中間色木目調キャビネット、茶色いキッチンパネル、ガラス板のキッチンパネル、パネルと同色の調理設備、無垢フローリング) の写真
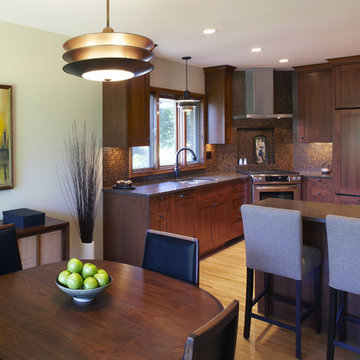
This stunning mid-century whole house remodel focuses on integrating great new fixtures, finishes and materials, while preserving the integrity of the original architectural aesthetic. This atomic age gem has many original architectural features like a custom copper fireplace hood, 12' stacking wood doors, and original woodwork that mesh seamlessly with the new design elements. Included in the project are an owners' suite with new master bath, a new kitchen, and completely remodeled main and lower levels.
Photos: Jill Greer

The remodel took traffic flow and appliance placement into consideration. The refrigerator was relocated to an area closer to the sink and out of the flow of traffic. Recessed lighting and under-cabinet lighting now flood the kitchen with warm light. The closet pantry and a half wall between the family room and kitchen were removed and a peninsular with seating area was added to provide a large work surface, storage on both sides and shelving with baskets to store homework, craft items and books. Opening this area up provided a welcoming spot for friends and family to gather when entertaining. The microwave was placed at a height that was safe and convenient for the whole family. Cabinets taken to the ceiling, large drawers, pantry roll-outs and a corner lazy susan have helped make this kitchen a pleasure to gather as a family.
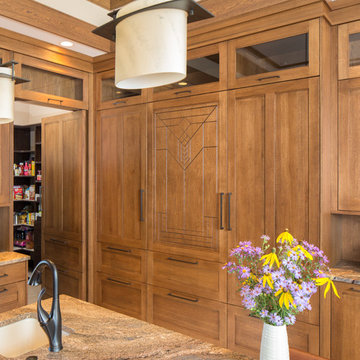
Keith Gegg
セントルイスにある広いトラディショナルスタイルのおしゃれなキッチン (アンダーカウンターシンク、落し込みパネル扉のキャビネット、中間色木目調キャビネット、クオーツストーンカウンター、茶色いキッチンパネル、磁器タイルのキッチンパネル、パネルと同色の調理設備、磁器タイルの床) の写真
セントルイスにある広いトラディショナルスタイルのおしゃれなキッチン (アンダーカウンターシンク、落し込みパネル扉のキャビネット、中間色木目調キャビネット、クオーツストーンカウンター、茶色いキッチンパネル、磁器タイルのキッチンパネル、パネルと同色の調理設備、磁器タイルの床) の写真
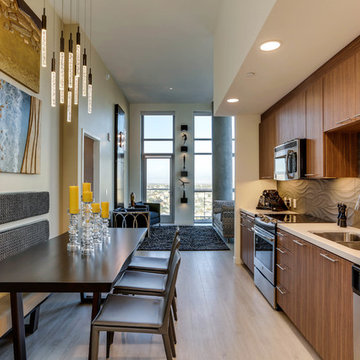
Peak Photography
ロサンゼルスにある高級な小さなコンテンポラリースタイルのおしゃれなキッチン (アンダーカウンターシンク、フラットパネル扉のキャビネット、中間色木目調キャビネット、クオーツストーンカウンター、磁器タイルのキッチンパネル、シルバーの調理設備、磁器タイルの床、アイランドなし、茶色いキッチンパネル) の写真
ロサンゼルスにある高級な小さなコンテンポラリースタイルのおしゃれなキッチン (アンダーカウンターシンク、フラットパネル扉のキャビネット、中間色木目調キャビネット、クオーツストーンカウンター、磁器タイルのキッチンパネル、シルバーの調理設備、磁器タイルの床、アイランドなし、茶色いキッチンパネル) の写真
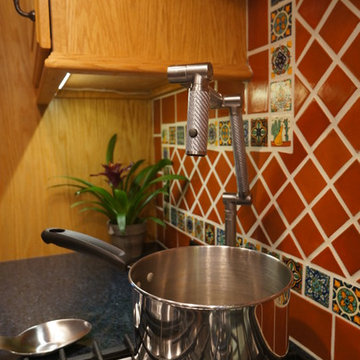
This kitchen renovation brings a taste of the southwest to the Jamison, PA home. The distinctive design and color scheme is brought to life by the beautiful handmade terracotta tiles, which is complemented by the warm wood tones of the kitchen cabinets. Extra features like a dish drawer cabinet, countertop pot filler, built in laundry center, and chimney hood add to both the style and practical elements of the kitchen.
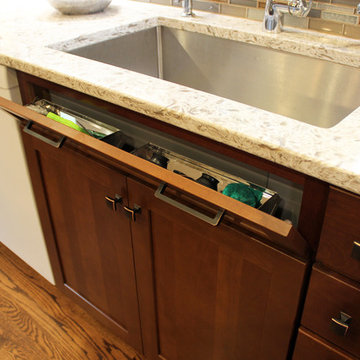
We opened the space by removing the existing wall between the dining room and kitchen and reconfigured the design of the kitchen. We installed Waypoint Livingspaces Cherry cabinets in the 630F doorstyle. Wilsonart’s Sangda Falls Quartz was installed on the countertop with Crystal Shores Random Linear Glass Tile in Sapphire Lagoon on the backsplash. 3 Hendrik pendant lights in Olde Bronze were installed over the island. A Crosstown Stainless Steel single bowl sink was also installed. In the entry hallway, a Pilltop coat and hat rack was installed for storage.
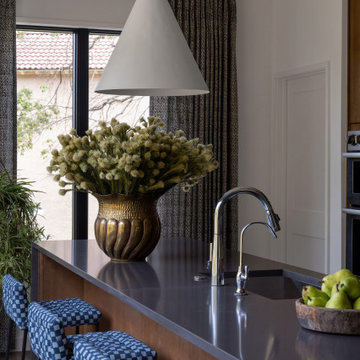
Modern moody wood stained kitchen
オースティンにある高級な中くらいなトランジショナルスタイルのおしゃれなキッチン (ドロップインシンク、フラットパネル扉のキャビネット、中間色木目調キャビネット、クオーツストーンカウンター、茶色いキッチンパネル、セラミックタイルのキッチンパネル、シルバーの調理設備、無垢フローリング、茶色い床、グレーのキッチンカウンター) の写真
オースティンにある高級な中くらいなトランジショナルスタイルのおしゃれなキッチン (ドロップインシンク、フラットパネル扉のキャビネット、中間色木目調キャビネット、クオーツストーンカウンター、茶色いキッチンパネル、セラミックタイルのキッチンパネル、シルバーの調理設備、無垢フローリング、茶色い床、グレーのキッチンカウンター) の写真
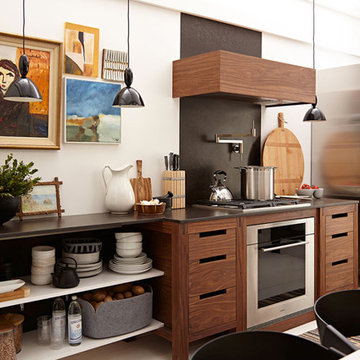
Earl Kendall
ニューヨークにある中くらいなコンテンポラリースタイルのおしゃれなキッチン (エプロンフロントシンク、フラットパネル扉のキャビネット、中間色木目調キャビネット、クオーツストーンカウンター、茶色いキッチンパネル、石スラブのキッチンパネル、シルバーの調理設備、塗装フローリング) の写真
ニューヨークにある中くらいなコンテンポラリースタイルのおしゃれなキッチン (エプロンフロントシンク、フラットパネル扉のキャビネット、中間色木目調キャビネット、クオーツストーンカウンター、茶色いキッチンパネル、石スラブのキッチンパネル、シルバーの調理設備、塗装フローリング) の写真
キッチン (茶色いキッチンパネル、緑のキャビネット、中間色木目調キャビネット、クオーツストーンカウンター) の写真
1