キッチン (茶色いキッチンパネル、青いキャビネット、グレーのキャビネット、フラットパネル扉のキャビネット、クッションフロア) の写真
絞り込み:
資材コスト
並び替え:今日の人気順
写真 1〜20 枚目(全 47 枚)
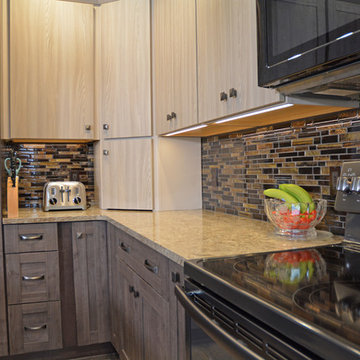
This kitchen design in Holt, MI features two-toned textured laminate kitchen cabinets from Diamond Distinction Cabinets from MasterBrand. The darker toned cabinetry is used for the kitchen island, cabinets surrounding the refrigerator, and for the base cabinets, while the upper cabinets are a lighter finish. An MSI linear glass mosaic tile backsplash and Cambria quartz countertop pulls together the color scheme where the two cabinetry colors meet. The cabinets have ample customized storage including built-in spice racks and a pantry with rollout trays. A bi-level peninsula separates the kitchen from the living and dining areas, and includes bar seating for casual dining. A double bowl undermount sink is located in the peninsula, and GE black slate appliances feature throughout the kitchen. Homecrest Cascade luxury vinyl tile flooring finishes off this transitional design with a splash of rustic tones.

Herstellung und Montage von Massivholzlamellen in Esche als raumbildende Elemente für die Garderobe
ドレスデンにある巨大なインダストリアルスタイルのおしゃれなキッチン (一体型シンク、フラットパネル扉のキャビネット、グレーのキャビネット、木材カウンター、茶色いキッチンパネル、木材のキッチンパネル、シルバーの調理設備、クッションフロア、茶色い床) の写真
ドレスデンにある巨大なインダストリアルスタイルのおしゃれなキッチン (一体型シンク、フラットパネル扉のキャビネット、グレーのキャビネット、木材カウンター、茶色いキッチンパネル、木材のキッチンパネル、シルバーの調理設備、クッションフロア、茶色い床) の写真
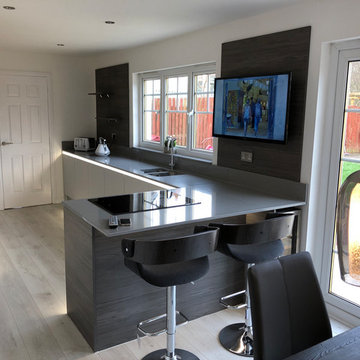
This is a dove grey handleless kitchen paired with Pitti Stone Italiana Worktops. This has been complimented with the use of Grey Graphite Fleetwood tall units, gable ends and decorative backboards.
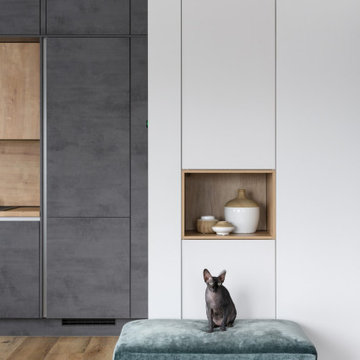
Квартира в г. Новосибирск, Квартира для молодой семейной пары. Девушка занимается ювелирными украшениями и у нее отличный вкус. И красивый кот.
ノボシビルスクにあるお手頃価格の中くらいなコンテンポラリースタイルのおしゃれなキッチン (アンダーカウンターシンク、フラットパネル扉のキャビネット、グレーのキャビネット、ラミネートカウンター、茶色いキッチンパネル、木材のキッチンパネル、黒い調理設備、クッションフロア、茶色い床、茶色いキッチンカウンター) の写真
ノボシビルスクにあるお手頃価格の中くらいなコンテンポラリースタイルのおしゃれなキッチン (アンダーカウンターシンク、フラットパネル扉のキャビネット、グレーのキャビネット、ラミネートカウンター、茶色いキッチンパネル、木材のキッチンパネル、黒い調理設備、クッションフロア、茶色い床、茶色いキッチンカウンター) の写真
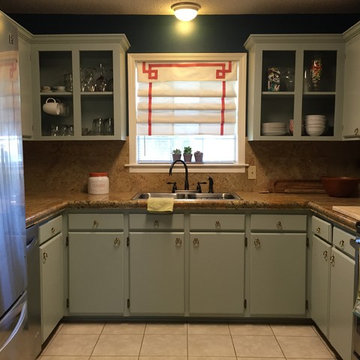
ニューオリンズにある低価格の小さなエクレクティックスタイルのおしゃれなキッチン (ドロップインシンク、フラットパネル扉のキャビネット、青いキャビネット、御影石カウンター、茶色いキッチンパネル、石タイルのキッチンパネル、シルバーの調理設備、クッションフロア、アイランドなし、白い床) の写真
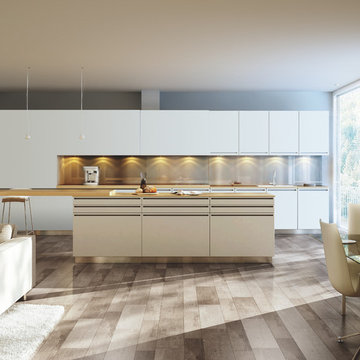
ボイシにあるお手頃価格の広いコンテンポラリースタイルのおしゃれなキッチン (アンダーカウンターシンク、フラットパネル扉のキャビネット、グレーのキャビネット、大理石カウンター、茶色いキッチンパネル、メタルタイルのキッチンパネル、シルバーの調理設備、クッションフロア) の写真
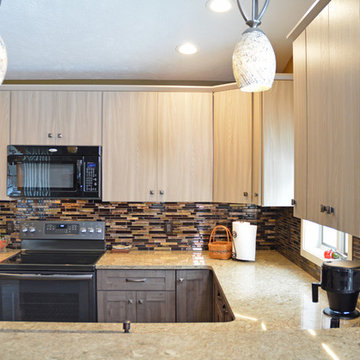
This kitchen design in Holt, MI features two-toned textured laminate kitchen cabinets from Diamond Distinction Cabinets from MasterBrand. The darker toned cabinetry is used for the kitchen island, cabinets surrounding the refrigerator, and for the base cabinets, while the upper cabinets are a lighter finish. An MSI linear glass mosaic tile backsplash and Cambria quartz countertop pulls together the color scheme where the two cabinetry colors meet. The cabinets have ample customized storage including built-in spice racks and a pantry with rollout trays. A bi-level peninsula separates the kitchen from the living and dining areas, and includes bar seating for casual dining. A double bowl undermount sink is located in the peninsula, and GE black slate appliances feature throughout the kitchen. Homecrest Cascade luxury vinyl tile flooring finishes off this transitional design with a splash of rustic tones.
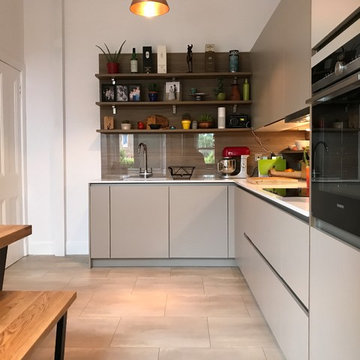
エディンバラにある小さなコンテンポラリースタイルのおしゃれなキッチン (一体型シンク、フラットパネル扉のキャビネット、グレーのキャビネット、クオーツストーンカウンター、茶色いキッチンパネル、木材のキッチンパネル、パネルと同色の調理設備、クッションフロア、アイランドなし、グレーの床) の写真
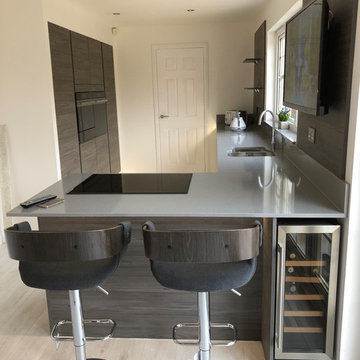
This is a dove grey handleless kitchen paired with Pitti Stone Italiana Worktops. This has been complimented with the use of Grey Graphite Fleetwood tall units, gable ends and decorative backboards.
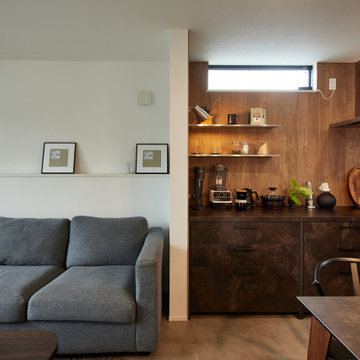
表情豊かな面材のキッチンはグラフテクト。
Ⅱ型にすることで、家事をしやすくしています。
木目の壁はキッチンパネル。
マットな木目がいい表情です。
他の地域にある中くらいなモダンスタイルのおしゃれなキッチン (アンダーカウンターシンク、フラットパネル扉のキャビネット、グレーのキャビネット、人工大理石カウンター、茶色いキッチンパネル、黒い調理設備、クッションフロア、グレーの床、グレーのキッチンカウンター、クロスの天井、壁紙、グレーと黒) の写真
他の地域にある中くらいなモダンスタイルのおしゃれなキッチン (アンダーカウンターシンク、フラットパネル扉のキャビネット、グレーのキャビネット、人工大理石カウンター、茶色いキッチンパネル、黒い調理設備、クッションフロア、グレーの床、グレーのキッチンカウンター、クロスの天井、壁紙、グレーと黒) の写真
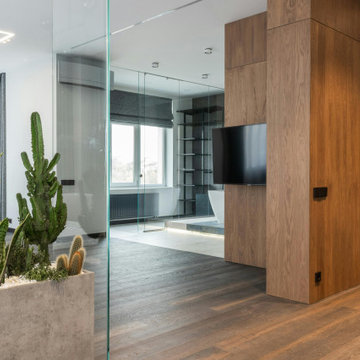
Beautiful modern kitchen cabinets, flat panel with soft closing hinges. Slate tiles along with vinyl flooring.
ヒューストンにある高級な広いモダンスタイルのおしゃれなキッチン (ドロップインシンク、フラットパネル扉のキャビネット、グレーのキャビネット、オニキスカウンター、茶色いキッチンパネル、クッションフロア、グレーの床、黒いキッチンカウンター、板張り天井) の写真
ヒューストンにある高級な広いモダンスタイルのおしゃれなキッチン (ドロップインシンク、フラットパネル扉のキャビネット、グレーのキャビネット、オニキスカウンター、茶色いキッチンパネル、クッションフロア、グレーの床、黒いキッチンカウンター、板張り天井) の写真
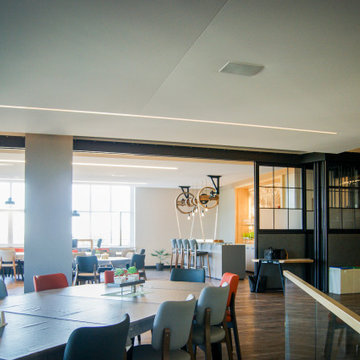
Herstellung und Montage von Schiebeelementen zur asymmetrischen Raumteilung. Die hier eingesetzten Schiebelemente wurden aus historisch erhaltenen Fabrikkontor-Abtrennungen aufgearbeitet, neu eingeglast und im unteren Bereich mit einer Akustikfüllung versehen.
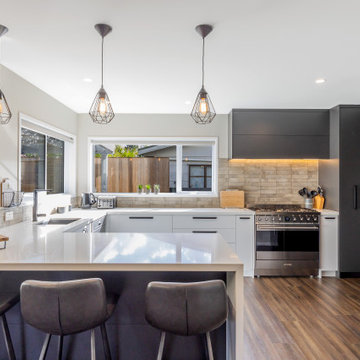
Eurostone Breeze Blanc to benchtop
Prime Melamine Ironsand to kitchen high wall & overhead cabinetry
Emil Ceramica Kotto Cenere Brick 60x250 to kitchen splashback (with grout colour Mapei Cement 113) Tile layout: straight stack; Tile set-out: from centre of wall
Prime Melamine White to kitchen under bench cabinetry
Resene Alabaster to ceiling, architraves & skirting
Resene Triple White Pointer to all walls
Moduleo Transform Falcon Wood 28890 196x1320 to floor
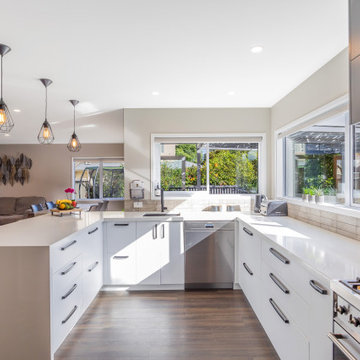
Designing a home that caters to the needs of the entire family is so important, as it fosters harmony, encourages bonding, and creates a welcoming sanctuary where each member, including pets, feels valued and content. Designing for families involves creating spaces that facilitate togetherness and encourage shared activities. Open floor plans that seamlessly connect living areas, dining spaces, and kitchens promote interaction among family members. A home should not only be aesthetically pleasing, but it should also be comfortable, family-friendly, and pet-friendly.
This home truly reflects the people and pets who reside within it. Each space has carefully chosen artwork and furniture pieces to enhance the living experience.
The indoor-outdoor flow maximizes the penetration of natural light into the home. The glazed areas not only brighten the interior but also create a sense of openness and spaciousness. The extended deck becomes an extension of the interior, providing additional areas for relaxation, entertaining guests, or engaging in various activities. Being able to easily access and enjoy outdoor spaces promotes a sense of tranquility, relaxation, and well-being. It also encourages outdoor activities, such as outdoor dining, or simply unwinding in nature, fostering a healthier and more balanced lifestyle.
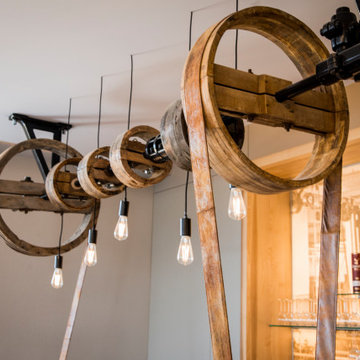
Herstellung und Montage eines freistehenden Bartresens mit Schankanlage und Rückschrank. Die hier eingesetzte Transmission bildet optisch eine Verbindung historischer und moderner Elemente und deren Nutzung.
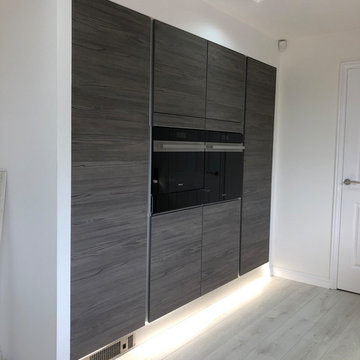
This is a dove grey handleless kitchen paired with Pitti Stone Italiana Worktops. This has been complimented with the use of Grey Graphite Fleetwood tall units, gable ends and decorative backboards.
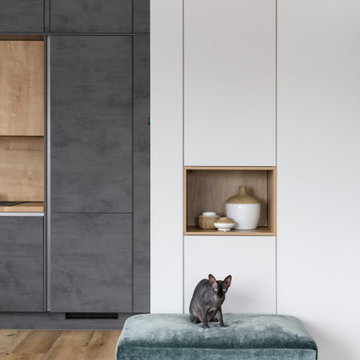
Квартира для молодой семейной пары. Девушка занимается ювелирными украшениями и у нее отличный вкус. Заказчица принимала в проекте не посредственное участие особенно в подборе света, так ранее она занималась продажей светильников.
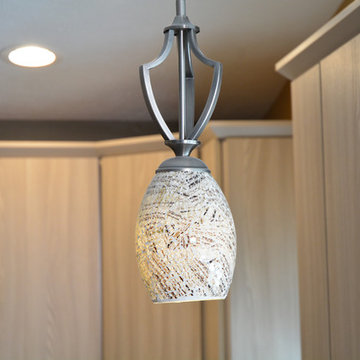
This kitchen design in Holt, MI features two-toned textured laminate kitchen cabinets from Diamond Distinction Cabinets from MasterBrand. The darker toned cabinetry is used for the kitchen island, cabinets surrounding the refrigerator, and for the base cabinets, while the upper cabinets are a lighter finish. An MSI linear glass mosaic tile backsplash and Cambria quartz countertop pulls together the color scheme where the two cabinetry colors meet. The cabinets have ample customized storage including built-in spice racks and a pantry with rollout trays. A bi-level peninsula separates the kitchen from the living and dining areas, and includes bar seating for casual dining. A double bowl undermount sink is located in the peninsula, and GE black slate appliances feature throughout the kitchen. Homecrest Cascade luxury vinyl tile flooring finishes off this transitional design with a splash of rustic tones.
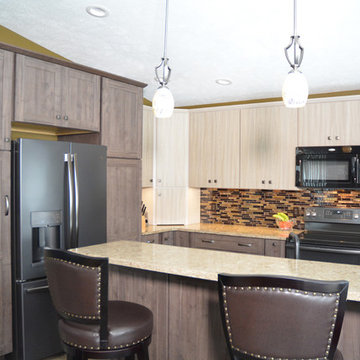
This kitchen design in Holt, MI features two-toned textured laminate kitchen cabinets from Diamond Distinction Cabinets from MasterBrand. The darker toned cabinetry is used for the kitchen island, cabinets surrounding the refrigerator, and for the base cabinets, while the upper cabinets are a lighter finish. An MSI linear glass mosaic tile backsplash and Cambria quartz countertop pulls together the color scheme where the two cabinetry colors meet. The cabinets have ample customized storage including built-in spice racks and a pantry with rollout trays. A bi-level peninsula separates the kitchen from the living and dining areas, and includes bar seating for casual dining. A double bowl undermount sink is located in the peninsula, and GE black slate appliances feature throughout the kitchen. Homecrest Cascade luxury vinyl tile flooring finishes off this transitional design with a splash of rustic tones.

Entwurf, Herstellung und Montage eines raumbildenden Elementes zur Schaffung einer Sitzmöglichkeit im Fenster mit anschliessenden Stehtischen
ドレスデンにあるラグジュアリーな巨大なインダストリアルスタイルのおしゃれなキッチン (一体型シンク、フラットパネル扉のキャビネット、グレーのキャビネット、木材カウンター、茶色いキッチンパネル、木材のキッチンパネル、シルバーの調理設備、クッションフロア、茶色い床) の写真
ドレスデンにあるラグジュアリーな巨大なインダストリアルスタイルのおしゃれなキッチン (一体型シンク、フラットパネル扉のキャビネット、グレーのキャビネット、木材カウンター、茶色いキッチンパネル、木材のキッチンパネル、シルバーの調理設備、クッションフロア、茶色い床) の写真
キッチン (茶色いキッチンパネル、青いキャビネット、グレーのキャビネット、フラットパネル扉のキャビネット、クッションフロア) の写真
1