ベージュのキッチン (茶色いキッチンパネル、ベージュのキャビネット、青いキャビネット、フラットパネル扉のキャビネット) の写真
絞り込み:
資材コスト
並び替え:今日の人気順
写真 1〜20 枚目(全 71 枚)

パリにある中くらいなコンテンポラリースタイルのおしゃれなキッチン (トリプルシンク、フラットパネル扉のキャビネット、ベージュのキャビネット、木材カウンター、茶色いキッチンパネル、木材のキッチンパネル、パネルと同色の調理設備、グレーの床、茶色いキッチンカウンター) の写真

アトランタにあるラグジュアリーな巨大なトラディショナルスタイルのおしゃれなキッチン (アンダーカウンターシンク、フラットパネル扉のキャビネット、ベージュのキャビネット、御影石カウンター、茶色いキッチンパネル、石タイルのキッチンパネル、パネルと同色の調理設備、ライムストーンの床) の写真

The star in this space is the view, so a subtle, clean-line approach was the perfect kitchen design for this client. The spacious island invites guests and cooks alike. The inclusion of a handy 'home admin' area is a great addition for clients with busy work/home commitments. The combined laundry and butler's pantry is a much used area by these clients, who like to entertain on a regular basis. Plenty of storage adds to the functionality of the space.
The TV Unit was a must have, as it enables perfect use of space, and placement of components, such as the TV and fireplace.
The small bathroom was cleverly designed to make it appear as spacious as possible. A subtle colour palette was a clear choice.
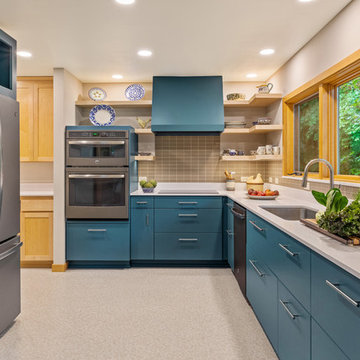
Our client wanted to open up the kitchen into the dining and living area, allowing the first floor to feel more open and inviting. They were seeking a kitchen that would suit their needs but also feel modern and fresh. To accomplish a more spacious look and feel we added a large window, removed all the wall cabinets and incorporated natural maple floating shelves with LED track type undercabinet lighting. Custom built cabinets in this rich contemporary blue color along with 2 cm Silestone Blanco Maple countertop transformed this space into a modern style kitchen. The Modern Dimensions 2x4 backsplash tile in tan add a nice complementary accent color.
Photos by The Vine Studios
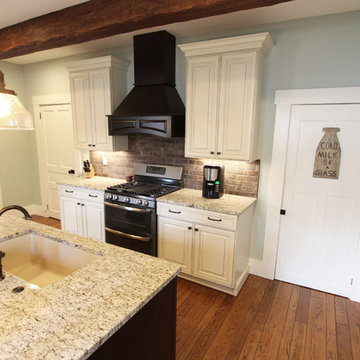
In this kitchen we installed Waypoint Livingspaces cabinets on the perimeter is 702F doorstyle in Painted Hazelnut Glaze and on the island is 650F doorstyle in Cherry Java accented with Amerock Revitilize pulls and Chandler knobs in oil rubbed bronze. On the countertops is Giallo Ornamental 3cm Granite with a 4” backsplash below the microwave area. On the wall behind the range is 2 x 8 Brickwork tile in Terrace color. Kichler Avery 3 pendant lights were installed over the island. A Blanco single bowl sink in Biscotti color with a Moen Waterhill single handle faucet with the side spray was installed. Three 18” time weathered Faux wood beams in walnut color were installed on the ceiling to accent the kitchen.
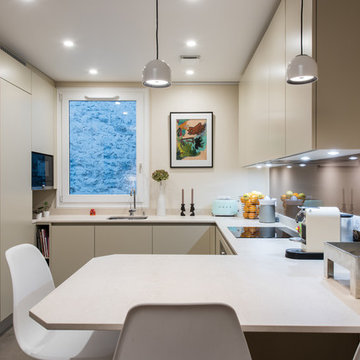
Stéphane Lariven
パリにあるコンテンポラリースタイルのおしゃれなキッチン (アンダーカウンターシンク、フラットパネル扉のキャビネット、ベージュのキャビネット、茶色いキッチンパネル、ガラス板のキッチンパネル) の写真
パリにあるコンテンポラリースタイルのおしゃれなキッチン (アンダーカウンターシンク、フラットパネル扉のキャビネット、ベージュのキャビネット、茶色いキッチンパネル、ガラス板のキッチンパネル) の写真
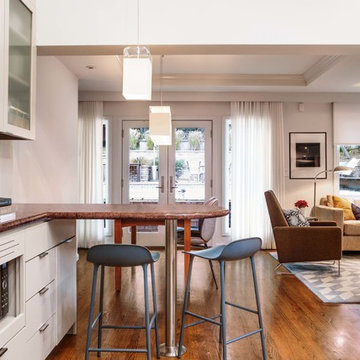
Joseph Schell
サンフランシスコにあるお手頃価格の中くらいなコンテンポラリースタイルのおしゃれなキッチン (フラットパネル扉のキャビネット、ベージュのキャビネット、シルバーの調理設備、無垢フローリング、アンダーカウンターシンク、ラミネートカウンター、茶色いキッチンパネル、石スラブのキッチンパネル、茶色い床) の写真
サンフランシスコにあるお手頃価格の中くらいなコンテンポラリースタイルのおしゃれなキッチン (フラットパネル扉のキャビネット、ベージュのキャビネット、シルバーの調理設備、無垢フローリング、アンダーカウンターシンク、ラミネートカウンター、茶色いキッチンパネル、石スラブのキッチンパネル、茶色い床) の写真
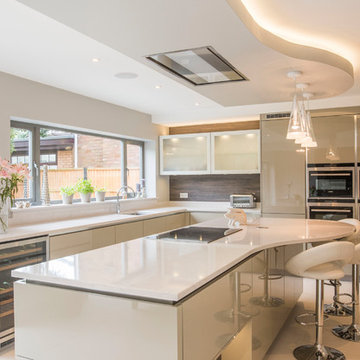
ウエストミッドランズにあるコンテンポラリースタイルのおしゃれなアイランドキッチン (フラットパネル扉のキャビネット、ベージュのキャビネット、茶色いキッチンパネル、白い床、白いキッチンカウンター、窓) の写真
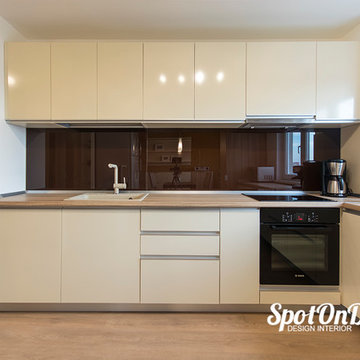
Ambianta moderna si minimalista este asigurata de sticla vopsita dintre corpurile superioare si inferioare dar si de electrocasnicele atent "ascunse".
Photo by SpotOnDesign
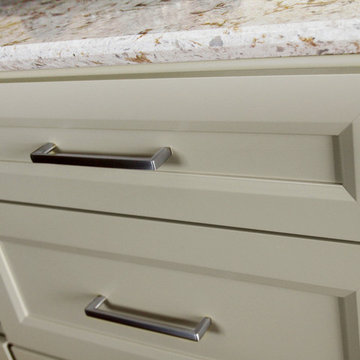
Designer Jodi Tramontin, CMKBD decided to create a "Contemporary Craftsman" inspired kitchen which would flow with the rest of the home's architecture, design and materials.
In order to create the perfect Contemporary Craftsman-inspired kitchen, she selected Dura Supreme's popular Lynden door style. The clean, simple lines on the doors rails and stiles along with the beautiful bevel detailing are the perfect complement to the Contemporary Craftsman-inspired kitchen that she wanted to create.
After the door style was decided on, it was time to create the color palette. When creating a color palette for a particular space, start by determining what items that will be staying in the room that you’ll need to coordinate with. For example, for Jodi’s new kitchen she needed to work with the existing paint, millwork (casings, trim, interior doors), and hardwood floor colors.
“One of the most common questions I get as a designer is "Do my cabinets have to match the rest of the woodwork within the home?" My answer to that question is "No - absolutely not". I love mixing different wood tones within any given space to create a unique and comfortable look.” – Jodi Tramontin, CMKBD
After looking at many different options for the cabinet finishes, Jodi decided on Dura Supreme's “Hazelnut stain” on Cherry for the perimeter cabinetry and Dura Supreme’s “Latte” paint on Maple/Paintable for the island. Both of these finishes coordinate beautifully with the existing paint, millwork, and hardwood.
Jodi also opted to go with a Low Sheen level on the stained finishes. Dura Supreme's standard sheen level on our stains is a semi-gloss finish while the low sheen is considered a satin finish. The low sheen option is just as strong and durable as our standard sheen. Please note that some finishes are only available in a lower sheen level. Your authorized Dura Supreme dealer can assist you with these selections.
The countertops and backsplash were selected to complement the Dura Supreme “Hazelnut” stain and “Latte” paint colors on the cabinetry.
Request a FREE Dura Supreme Brochure Packet:
http://www.durasupreme.com/request-brochure
Find a Dura Supreme Showroom near you today:
http://www.durasupreme.com/dealer-locator
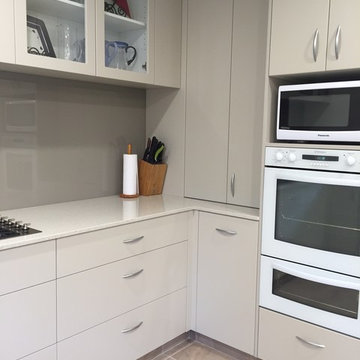
This corner area has been used to maximise storage while providing bench space. An on-bench pantry is a great place to store and use small appliances, while the under bench cupboard next to the wall oven houses an Hafele Magic Corner pullout.

モスクワにあるお手頃価格の中くらいなコンテンポラリースタイルのおしゃれなキッチン (一体型シンク、フラットパネル扉のキャビネット、ベージュのキャビネット、人工大理石カウンター、茶色いキッチンパネル、セラミックタイルのキッチンパネル、黒い調理設備、セラミックタイルの床、茶色い床、ベージュのキッチンカウンター) の写真
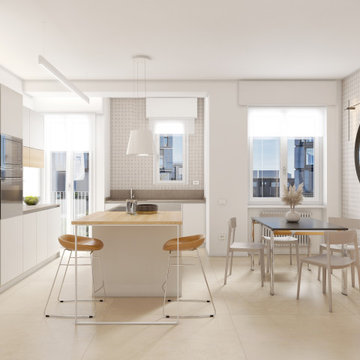
Progetto di zona giorno open-space in piccolo bilocale a Milano.
La cucina in laccato tortora si compone di zona lavello, colonne frigo e forno e grande isola centrale con piano cottura.
La composizione ha previsto l'inserimento di velette e controsoffittature con illuminazione a led per effetto scenografico dell'ambiente.
La parete di sfondo della zona pranzo è valorizzato da una carta da parati dai toni neutri.
A pavimento piastrelle in gres-porcellanato.
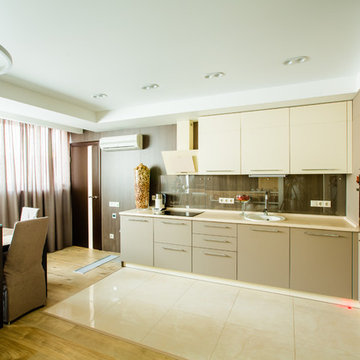
Багавичус Денис
モスクワにある低価格の小さなおしゃれなキッチン (ドロップインシンク、フラットパネル扉のキャビネット、ベージュのキャビネット、ラミネートカウンター、茶色いキッチンパネル、木材のキッチンパネル、黒い調理設備、磁器タイルの床、アイランドなし) の写真
モスクワにある低価格の小さなおしゃれなキッチン (ドロップインシンク、フラットパネル扉のキャビネット、ベージュのキャビネット、ラミネートカウンター、茶色いキッチンパネル、木材のキッチンパネル、黒い調理設備、磁器タイルの床、アイランドなし) の写真
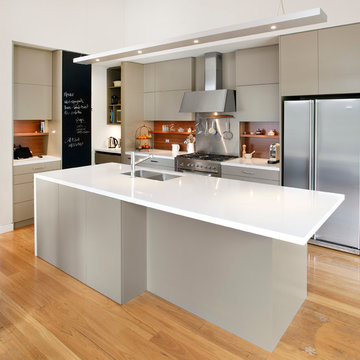
The owners of this Turramurra kitchen are a busy young family of six. In the brief for their new kitchen, the island was to be the focal point for most activities, including food preparation, and activities, including food preparation, and also to provide seating for family and friends to gather around.
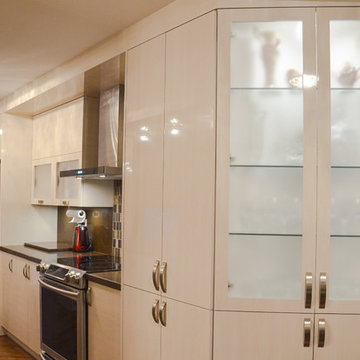
Bedo Design Inc.
トロントにある小さなモダンスタイルのおしゃれなキッチン (一体型シンク、フラットパネル扉のキャビネット、ベージュのキャビネット、クオーツストーンカウンター、茶色いキッチンパネル、モザイクタイルのキッチンパネル、シルバーの調理設備、濃色無垢フローリング) の写真
トロントにある小さなモダンスタイルのおしゃれなキッチン (一体型シンク、フラットパネル扉のキャビネット、ベージュのキャビネット、クオーツストーンカウンター、茶色いキッチンパネル、モザイクタイルのキッチンパネル、シルバーの調理設備、濃色無垢フローリング) の写真
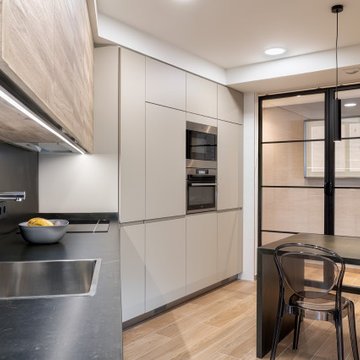
ビルバオにある高級な中くらいなコンテンポラリースタイルのおしゃれなキッチン (一体型シンク、フラットパネル扉のキャビネット、ベージュのキャビネット、大理石カウンター、茶色いキッチンパネル、茶色いキッチンカウンター) の写真
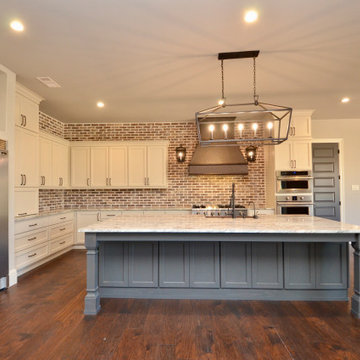
ヒューストンにあるラグジュアリーな巨大なトランジショナルスタイルのおしゃれなキッチン (エプロンフロントシンク、フラットパネル扉のキャビネット、御影石カウンター、茶色いキッチンパネル、レンガのキッチンパネル、シルバーの調理設備、濃色無垢フローリング、茶色い床、ベージュのキッチンカウンター、ベージュのキャビネット) の写真
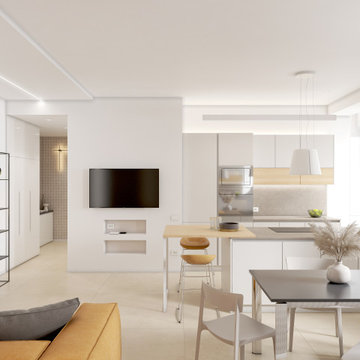
Progetto di zona giorno open-space in piccolo bilocale a Milano.
La cucina in laccato tortora si compone di zona lavello, colonne frigo e forno e grande isola centrale con piano cottura.
La composizione ha previsto l'inserimento di velette e controsoffittature con illuminazione a led per effetto scenografico dell'ambiente.
La parete di sfondo della zona pranzo è valorizzato da una carta da parati dai toni neutri.
A pavimento piastrelle in gres-porcellanato.
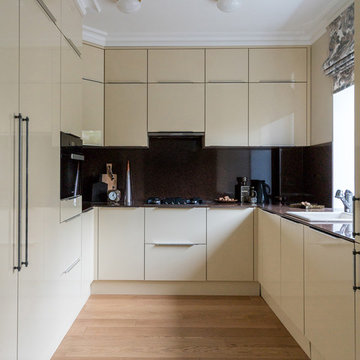
Михаил Лоскутов
モスクワにあるコンテンポラリースタイルのおしゃれなキッチン (ドロップインシンク、フラットパネル扉のキャビネット、ベージュのキャビネット、茶色いキッチンパネル、無垢フローリング、アイランドなし) の写真
モスクワにあるコンテンポラリースタイルのおしゃれなキッチン (ドロップインシンク、フラットパネル扉のキャビネット、ベージュのキャビネット、茶色いキッチンパネル、無垢フローリング、アイランドなし) の写真
ベージュのキッチン (茶色いキッチンパネル、ベージュのキャビネット、青いキャビネット、フラットパネル扉のキャビネット) の写真
1