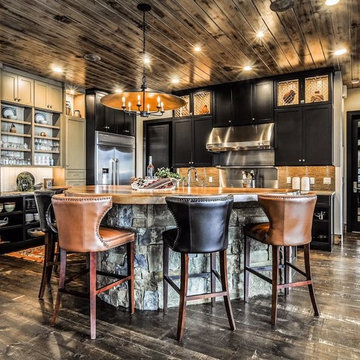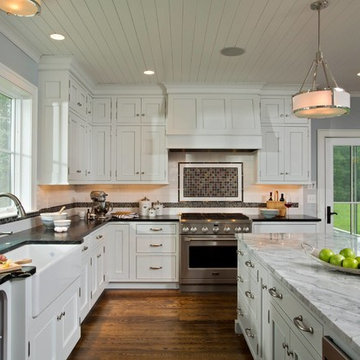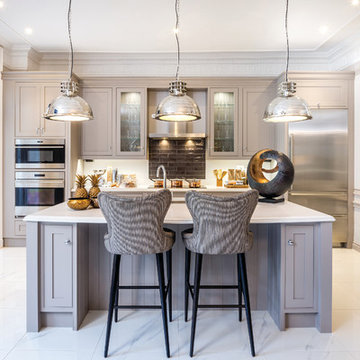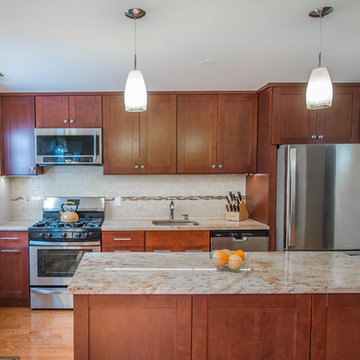キッチン (茶色いキッチンパネル、全タイプのキャビネットの色、ガラス扉のキャビネット、シェーカースタイル扉のキャビネット) の写真
絞り込み:
資材コスト
並び替え:今日の人気順
写真 1〜20 枚目(全 8,326 枚)
1/5

chris snook
ケントにあるお手頃価格の中くらいなトラディショナルスタイルのおしゃれなキッチン (エプロンフロントシンク、シェーカースタイル扉のキャビネット、緑のキャビネット、クオーツストーンカウンター、メタルタイルのキッチンパネル、リノリウムの床、茶色いキッチンパネル、シルバーの調理設備、茶色い床) の写真
ケントにあるお手頃価格の中くらいなトラディショナルスタイルのおしゃれなキッチン (エプロンフロントシンク、シェーカースタイル扉のキャビネット、緑のキャビネット、クオーツストーンカウンター、メタルタイルのキッチンパネル、リノリウムの床、茶色いキッチンパネル、シルバーの調理設備、茶色い床) の写真

Ken Vaughan - Vaughan Creative Media
ダラスにある高級な小さなトランジショナルスタイルのおしゃれなキッチン (アンダーカウンターシンク、白いキャビネット、御影石カウンター、茶色いキッチンパネル、セラミックタイルのキッチンパネル、シルバーの調理設備、無垢フローリング、シェーカースタイル扉のキャビネット、茶色い床、グレーのキッチンカウンター) の写真
ダラスにある高級な小さなトランジショナルスタイルのおしゃれなキッチン (アンダーカウンターシンク、白いキャビネット、御影石カウンター、茶色いキッチンパネル、セラミックタイルのキッチンパネル、シルバーの調理設備、無垢フローリング、シェーカースタイル扉のキャビネット、茶色い床、グレーのキッチンカウンター) の写真

This scullery kitchen is located near the garage entrance to the home and the utility room. It is one of two kitchens in the home. The more formal entertaining kitchen is open to the formal living area. This kitchen provides an area for the bulk of the cooking and dish washing. It can also serve as a staging area for caterers when needed.
Counters: Viatera by LG - Minuet
Brick Back Splash and Floor: General Shale, Culpepper brick veneer
Light Fixture/Pot Rack: Troy - Brunswick, F3798, Aged Pewter finish
Cabinets, Shelves, Island Counter: Grandeur Cellars
Shelf Brackets: Rejuvenation Hardware, Portland shelf bracket, 10"
Cabinet Hardware: Emtek, Trinity, Flat Black finish
Barn Door Hardware: Register Dixon Custom Homes
Barn Door: Register Dixon Custom Homes
Wall and Ceiling Paint: Sherwin Williams - 7015 Repose Gray
Cabinet Paint: Sherwin Williams - 7019 Gauntlet Gray
Refrigerator: Electrolux - Icon Series
Dishwasher: Bosch 500 Series Bar Handle Dishwasher
Sink: Proflo - PFUS308, single bowl, under mount, stainless
Faucet: Kohler - Bellera, K-560, pull down spray, vibrant stainless finish
Stove: Bertazzoni 36" Dual Fuel Range with 5 burners
Vent Hood: Bertazzoni Heritage Series
Tre Dunham with Fine Focus Photography

Updated kitchen with custom green cabinetry, black countertops, custom hood vent for 36" Wolf range with designer tile and stained wood tongue and groove backsplash.

Our clients created a new glazed link between two parts of their home and wanted to relocate the kitchen within this space, integrating it with their existing dining area. It was important to them – and to us – that our design was in keeping with the period property, and the end result was magnificent fusion between old and new, creating a fluid link to the rest of their home.
The large breakfast bar was finished in solid American walnut and incorporated a bespoke pop-up gin bar, another playful touch. This makes for a stunning showpiece, a surprising feature that acts as a real talking point.

Love the variation in this tile from Sonoma tileworks! This client wanted a warm kitchen without any gray. The countertops have a warm veining pattern to go with the brown wood tones and we added some rustic/industrial details to make it feel like the client's mountain cabin.

他の地域にある広いラスティックスタイルのおしゃれなキッチン (シェーカースタイル扉のキャビネット、黒いキャビネット、シルバーの調理設備、濃色無垢フローリング、茶色いキッチンパネル、ボーダータイルのキッチンパネル、茶色い床、エプロンフロントシンク) の写真

My client for this project was a builder/ developer. He had purchased a flat two acre parcel with vineyards that was within easy walking distance of downtown St. Helena. He planned to “build for sale” a three bedroom home with a separate one bedroom guest house, a pool and a pool house. He wanted a modern type farmhouse design that opened up to the site and to the views of the hills beyond and to keep as much of the vineyards as possible. The house was designed with a central Great Room consisting of a kitchen area, a dining area, and a living area all under one roof with a central linear cupola to bring natural light into the middle of the room. One approaches the entrance to the home through a small garden with water features on both sides of a path that leads to a covered entry porch and the front door. The entry hall runs the length of the Great Room and serves as both a link to the bedroom wings, the garage, the laundry room and a small study. The entry hall also serves as an art gallery for the future owner. An interstitial space between the entry hall and the Great Room contains a pantry, a wine room, an entry closet, an electrical room and a powder room. A large deep porch on the pool/garden side of the house extends most of the length of the Great Room with a small breakfast Room at one end that opens both to the kitchen and to this porch. The Great Room and porch open up to a swimming pool that is on on axis with the front door.
The main house has two wings. One wing contains the master bedroom suite with a walk in closet and a bathroom with soaking tub in a bay window and separate toilet room and shower. The other wing at the opposite end of the househas two children’s bedrooms each with their own bathroom a small play room serving both bedrooms. A rear hallway serves the children’s wing, a Laundry Room and a Study, the garage and a stair to an Au Pair unit above the garage.
A separate small one bedroom guest house has a small living room, a kitchen, a toilet room to serve the pool and a small covered porch. The bedroom is ensuite with a full bath. This guest house faces the side of the pool and serves to provide privacy and block views ofthe neighbors to the east. A Pool house at the far end of the pool on the main axis of the house has a covered sitting area with a pizza oven, a bar area and a small bathroom. Vineyards were saved on all sides of the house to help provide a private enclave within the vines.
The exterior of the house has simple gable roofs over the major rooms of the house with sloping ceilings and large wooden trusses in the Great Room and plaster sloping ceilings in the bedrooms. The exterior siding through out is painted board and batten siding similar to farmhouses of other older homes in the area.
Clyde Construction: General Contractor
Photographed by: Paul Rollins

ボストンにある広いトランジショナルスタイルのおしゃれなキッチン (エプロンフロントシンク、シェーカースタイル扉のキャビネット、白いキャビネット、茶色いキッチンパネル、モザイクタイルのキッチンパネル、濃色無垢フローリング、茶色い床、シルバーの調理設備、大理石カウンター) の写真

Toekick storage maximizes every inch of The Haven's compact kitchen.
他の地域にあるお手頃価格の小さなトラディショナルスタイルのおしゃれなキッチン (シングルシンク、シェーカースタイル扉のキャビネット、白いキャビネット、ラミネートカウンター、茶色いキッチンパネル、シルバーの調理設備、コルクフローリング) の写真
他の地域にあるお手頃価格の小さなトラディショナルスタイルのおしゃれなキッチン (シングルシンク、シェーカースタイル扉のキャビネット、白いキャビネット、ラミネートカウンター、茶色いキッチンパネル、シルバーの調理設備、コルクフローリング) の写真

他の地域にあるトランジショナルスタイルのおしゃれなアイランドキッチン (ガラス扉のキャビネット、茶色いキッチンパネル、サブウェイタイルのキッチンパネル、シルバーの調理設備、グレーのキャビネット) の写真

サクラメントにあるお手頃価格の中くらいなトラディショナルスタイルのおしゃれなキッチン (シェーカースタイル扉のキャビネット、中間色木目調キャビネット、茶色いキッチンパネル、パネルと同色の調理設備、無垢フローリング、御影石カウンター、モザイクタイルのキッチンパネル、茶色い床、茶色いキッチンカウンター) の写真

This Kitchen was designed for a small space with budget friendly clients. We were very careful choosing the materials to bring this one under budget and on time.
The whole process took just about 2 weeks from demo to completion.

Full Kitchen Renovation project with Omega Custom cabinetry.
Master: Custom Cabinets by Omega
Maple wood, Dunkirk Door, Smokey Hills Stain with Iced top coat.

Bob Narod
ワシントンD.C.にある広いトランジショナルスタイルのおしゃれなキッチン (シェーカースタイル扉のキャビネット、グレーのキャビネット、セラミックタイルのキッチンパネル、パネルと同色の調理設備、無垢フローリング、茶色いキッチンパネル、アンダーカウンターシンク、木材カウンター) の写真
ワシントンD.C.にある広いトランジショナルスタイルのおしゃれなキッチン (シェーカースタイル扉のキャビネット、グレーのキャビネット、セラミックタイルのキッチンパネル、パネルと同色の調理設備、無垢フローリング、茶色いキッチンパネル、アンダーカウンターシンク、木材カウンター) の写真

Dura Supreme quarter sawn oak cabinetry with shaker door style and custom hood. The unique items include arched valance on upper cabinets, rustic hardware, and hand made tile. The granite is Golden River. Photography by Stewart Crenshaw.

ロサンゼルスにある中くらいなコンテンポラリースタイルのおしゃれなキッチン (ダブルシンク、シェーカースタイル扉のキャビネット、濃色木目調キャビネット、人工大理石カウンター、茶色いキッチンパネル、木材のキッチンパネル、シルバーの調理設備、濃色無垢フローリング) の写真

Photograph by Pete Sieger
ミネアポリスにある中くらいなカントリー風のおしゃれなキッチン (ドロップインシンク、シェーカースタイル扉のキャビネット、中間色木目調キャビネット、木材カウンター、茶色いキッチンパネル、白い調理設備、無垢フローリング) の写真
ミネアポリスにある中くらいなカントリー風のおしゃれなキッチン (ドロップインシンク、シェーカースタイル扉のキャビネット、中間色木目調キャビネット、木材カウンター、茶色いキッチンパネル、白い調理設備、無垢フローリング) の写真

This spacious kitchen with beautiful views features a prefinished cherry flooring with a very dark stain. We custom made the white shaker cabinets and paired them with a rich brown quartz composite countertop. A slate blue glass subway tile adorns the backsplash. We fitted the kitchen with a stainless steel apron sink. The same white and brown color palette has been used for the island. We also equipped the island area with modern pendant lighting and bar stools for seating.
Project by Portland interior design studio Jenni Leasia Interior Design. Also serving Lake Oswego, West Linn, Vancouver, Sherwood, Camas, Oregon City, Beaverton, and the whole of Greater Portland.
For more about Jenni Leasia Interior Design, click here: https://www.jennileasiadesign.com/
To learn more about this project, click here:
https://www.jennileasiadesign.com/lake-oswego

Nestled in Drayton, Abingdon, our latest kitchen showcases the seamless fusion of functionality and aesthetics.
The bespoke Hepworth and Wood furniture takes centre stage, with the double-bevel Bramham door design adding immediate interest to the space. The choice of Benjamin Moore Scuff-X paint, expertly mixed to the client's preference, adds a truly personal touch.
An Artscut worktop, though now a discontinued shade, is testament to the commitment to exceptional design that goes beyond the ordinary.
In this kitchen, every fixture tells a story. The Quooker and Perrin & Rowe taps harmonise seamlessly. An Aga, thoughtfully provided by the client, brings a touch of culinary tradition to the space, while the Falmec hood, Caple wine cooler and Liebherr fridge and freezer complete the ensemble.
Navigating the intricacies of the client's brief, we set out to craft a space that offers grandeur yet exudes the warmth of a family home. The result is a perfect sanctuary for the couple and their grown-up children, allowing them to gather, celebrate, and create cherished memories. With a nod to the former space's history, this kitchen is more than just a room; it champions great design and its ability to transform spaces and enrich lives.
Looking for more inspiration? View our range of bespoke kitchens and explore the potential of your space.
キッチン (茶色いキッチンパネル、全タイプのキャビネットの色、ガラス扉のキャビネット、シェーカースタイル扉のキャビネット) の写真
1