高級なII型キッチン (茶色いキッチンパネル、御影石カウンター、テラコッタタイルの床) の写真
絞り込み:
資材コスト
並び替え:今日の人気順
写真 1〜20 枚目(全 23 枚)
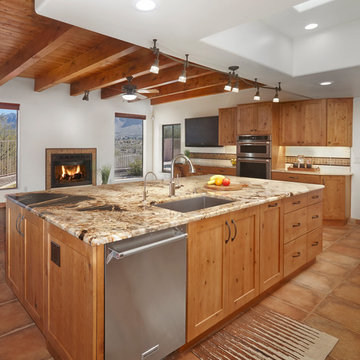
フェニックスにある高級な巨大なサンタフェスタイルのおしゃれなキッチン (アンダーカウンターシンク、落し込みパネル扉のキャビネット、淡色木目調キャビネット、御影石カウンター、茶色いキッチンパネル、ガラスタイルのキッチンパネル、シルバーの調理設備、テラコッタタイルの床、茶色い床、茶色いキッチンカウンター) の写真

The 3,400 SF, 3 – bedroom, 3 ½ bath main house feels larger than it is because we pulled the kids’ bedroom wing and master suite wing out from the public spaces and connected all three with a TV Den.
Convenient ranch house features include a porte cochere at the side entrance to the mud room, a utility/sewing room near the kitchen, and covered porches that wrap two sides of the pool terrace.
We designed a separate icehouse to showcase the owner’s unique collection of Texas memorabilia. The building includes a guest suite and a comfortable porch overlooking the pool.
The main house and icehouse utilize reclaimed wood siding, brick, stone, tie, tin, and timbers alongside appropriate new materials to add a feeling of age.
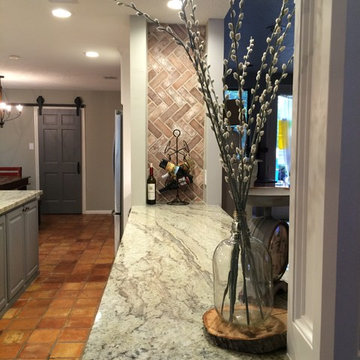
This kitchen was vintage to this 1970's house. We removed a wall where the peninsula stands now, replaced windows, modified and added new cabinetry, added a vintage barn sliding door, new lighting throughout, re-plumbed the kitchen, added a new electrical panel and more behind the scenes.
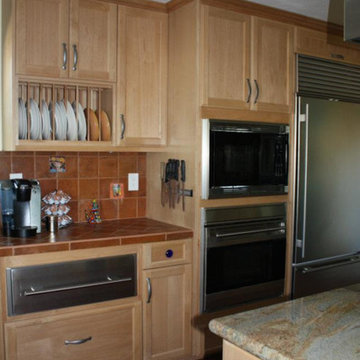
サンディエゴにある高級なエクレクティックスタイルのおしゃれなキッチン (アンダーカウンターシンク、シェーカースタイル扉のキャビネット、淡色木目調キャビネット、御影石カウンター、茶色いキッチンパネル、セラミックタイルのキッチンパネル、シルバーの調理設備、テラコッタタイルの床、茶色い床、マルチカラーのキッチンカウンター) の写真
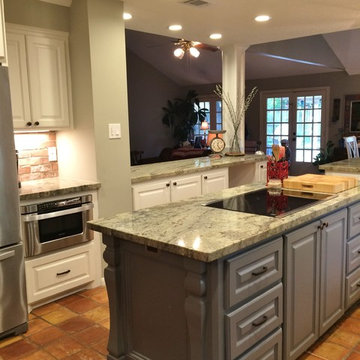
This kitchen was vintage to this 1970's house. We removed a wall where the peninsula stands now, replaced windows, modified and added new cabinetry, added a vintage barn sliding door, new lighting throughout, re-plumbed the kitchen, added a new electrical panel and more behind the scenes.
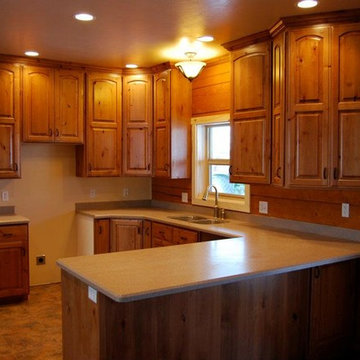
ソルトレイクシティにある高級な広いおしゃれなキッチン (ダブルシンク、中間色木目調キャビネット、御影石カウンター、茶色いキッチンパネル、シルバーの調理設備、テラコッタタイルの床) の写真

フェニックスにある高級な巨大なサンタフェスタイルのおしゃれなキッチン (アンダーカウンターシンク、落し込みパネル扉のキャビネット、淡色木目調キャビネット、御影石カウンター、茶色いキッチンパネル、ガラスタイルのキッチンパネル、シルバーの調理設備、テラコッタタイルの床、茶色い床、茶色いキッチンカウンター) の写真

The 3,400 SF, 3 – bedroom, 3 ½ bath main house feels larger than it is because we pulled the kids’ bedroom wing and master suite wing out from the public spaces and connected all three with a TV Den.
Convenient ranch house features include a porte cochere at the side entrance to the mud room, a utility/sewing room near the kitchen, and covered porches that wrap two sides of the pool terrace.
We designed a separate icehouse to showcase the owner’s unique collection of Texas memorabilia. The building includes a guest suite and a comfortable porch overlooking the pool.
The main house and icehouse utilize reclaimed wood siding, brick, stone, tie, tin, and timbers alongside appropriate new materials to add a feeling of age.
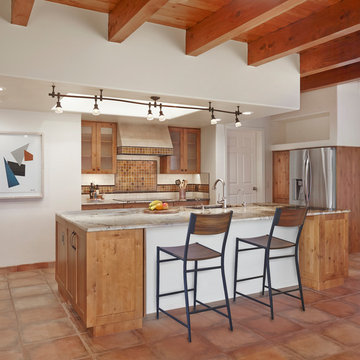
フェニックスにある高級な巨大なサンタフェスタイルのおしゃれなキッチン (アンダーカウンターシンク、落し込みパネル扉のキャビネット、淡色木目調キャビネット、御影石カウンター、茶色いキッチンパネル、ガラスタイルのキッチンパネル、シルバーの調理設備、テラコッタタイルの床、茶色い床、茶色いキッチンカウンター) の写真

The 3,400 SF, 3 – bedroom, 3 ½ bath main house feels larger than it is because we pulled the kids’ bedroom wing and master suite wing out from the public spaces and connected all three with a TV Den.
Convenient ranch house features include a porte cochere at the side entrance to the mud room, a utility/sewing room near the kitchen, and covered porches that wrap two sides of the pool terrace.
We designed a separate icehouse to showcase the owner’s unique collection of Texas memorabilia. The building includes a guest suite and a comfortable porch overlooking the pool.
The main house and icehouse utilize reclaimed wood siding, brick, stone, tie, tin, and timbers alongside appropriate new materials to add a feeling of age.
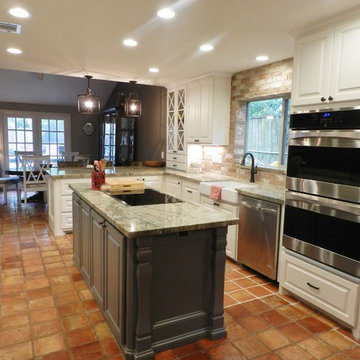
This kitchen was vintage to this 1970's house. We removed a wall where the peninsula stands now, replaced windows, modified and added new cabinetry, added a vintage barn sliding door, new lighting throughout, re-plumbed the kitchen, added a new electrical panel and more behind the scenes.
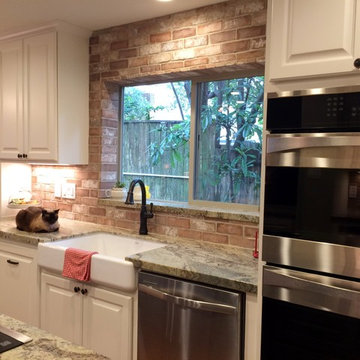
This kitchen was vintage to this 1970's house. We removed a wall where the peninsula stands now, replaced windows, modified and added new cabinetry, added a vintage barn sliding door, new lighting throughout, re-plumbed the kitchen, added a new electrical panel and more behind the scenes.
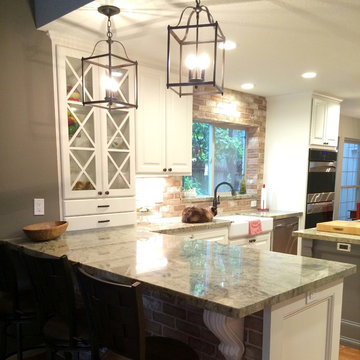
This kitchen was vintage to this 1970's house. We removed a wall where the peninsula stands now, replaced windows, modified and added new cabinetry, added a vintage barn sliding door, new lighting throughout, re-plumbed the kitchen, added a new electrical panel and more behind the scenes.
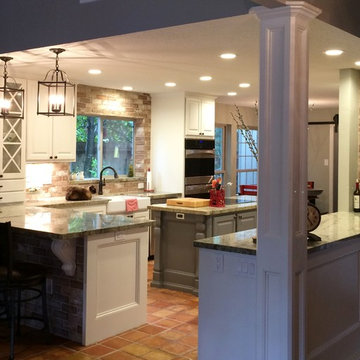
This kitchen was vintage to this 1970's house. We removed a wall where the peninsula stands now, replaced windows, modified and added new cabinetry, added a vintage barn sliding door, new lighting throughout, re-plumbed the kitchen, added a new electrical panel and more behind the scenes.
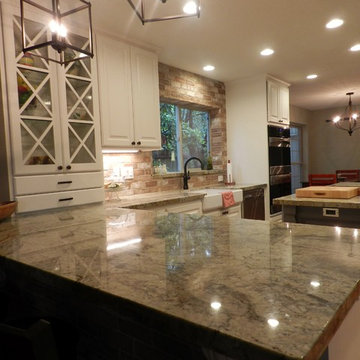
This kitchen was vintage to this 1970's house. We removed a wall where the peninsula stands now, replaced windows, modified and added new cabinetry, added a vintage barn sliding door, new lighting throughout, re-plumbed the kitchen, added a new electrical panel and more behind the scenes.
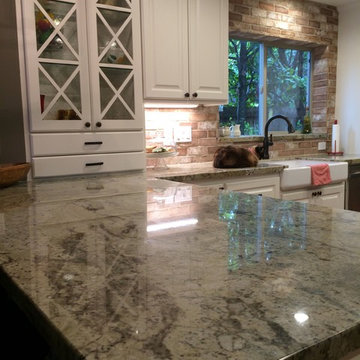
This kitchen was vintage to this 1970's house. We removed a wall where the peninsula stands now, replaced windows, modified and added new cabinetry, added a vintage barn sliding door, new lighting throughout, re-plumbed the kitchen, added a new electrical panel and more behind the scenes.
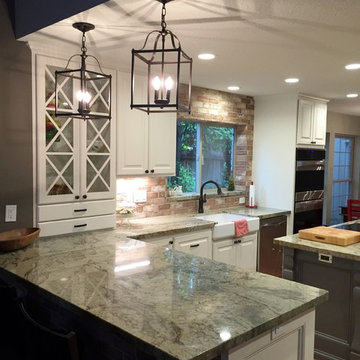
This kitchen was vintage to this 1970's house. We removed a wall where the peninsula stands now, replaced windows, modified and added new cabinetry, added a vintage barn sliding door, new lighting throughout, re-plumbed the kitchen, added a new electrical panel and more behind the scenes.
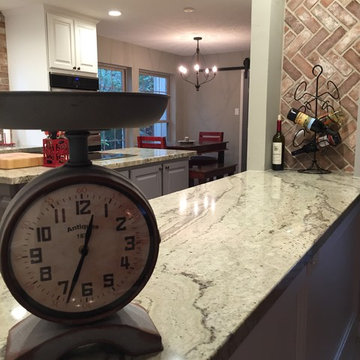
This kitchen was vintage to this 1970's house. We removed a wall where the peninsula stands now, replaced windows, modified and added new cabinetry, added a vintage barn sliding door, new lighting throughout, re-plumbed the kitchen, added a new electrical panel and more behind the scenes.
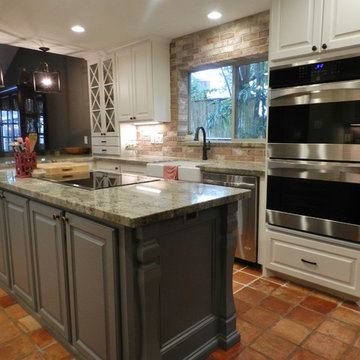
This kitchen was vintage to this 1970's house. We removed a wall where the peninsula stands now, replaced windows, modified and added new cabinetry, added a vintage barn sliding door, new lighting throughout, re-plumbed the kitchen, added a new electrical panel and more behind the scenes.
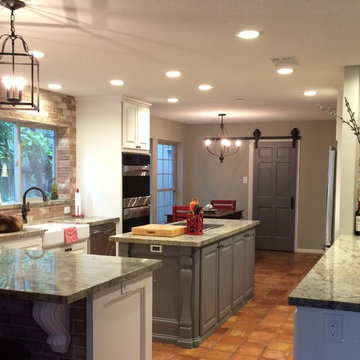
This kitchen was vintage to this 1970's house. We removed a wall where the peninsula stands now, replaced windows, modified and added new cabinetry, added a vintage barn sliding door, new lighting throughout, re-plumbed the kitchen, added a new electrical panel and more behind the scenes.
高級なII型キッチン (茶色いキッチンパネル、御影石カウンター、テラコッタタイルの床) の写真
1