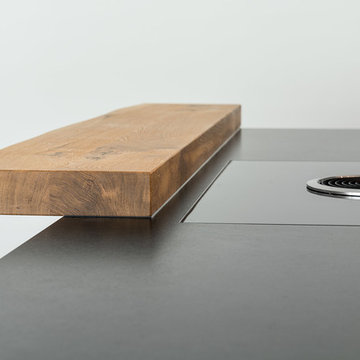キッチン (茶色いキッチンパネル、木材のキッチンパネル、フラットパネル扉のキャビネット、コンクリートカウンター、御影石カウンター) の写真
絞り込み:
資材コスト
並び替え:今日の人気順
写真 1〜20 枚目(全 123 枚)

コロンバスにあるお手頃価格の小さなインダストリアルスタイルのおしゃれなキッチン (一体型シンク、フラットパネル扉のキャビネット、黒いキャビネット、コンクリートカウンター、茶色いキッチンパネル、木材のキッチンパネル、シルバーの調理設備、コンクリートの床、グレーの床、グレーのキッチンカウンター) の写真

Photo by Chase Daniel
オースティンにあるラスティックスタイルのおしゃれなキッチン (アンダーカウンターシンク、フラットパネル扉のキャビネット、グレーのキャビネット、コンクリートカウンター、茶色いキッチンパネル、木材のキッチンパネル、シルバーの調理設備、淡色無垢フローリング、グレーのキッチンカウンター) の写真
オースティンにあるラスティックスタイルのおしゃれなキッチン (アンダーカウンターシンク、フラットパネル扉のキャビネット、グレーのキャビネット、コンクリートカウンター、茶色いキッチンパネル、木材のキッチンパネル、シルバーの調理設備、淡色無垢フローリング、グレーのキッチンカウンター) の写真
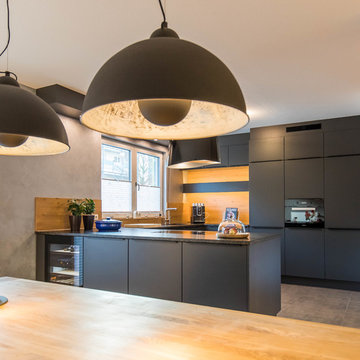
EExklusive, schwarze Wohnküche mit Holzakzenten für die ganze Familie in Erlangen. Zu einer gelungenen Küchenplanung tragen nicht nur hochwertige Materialien, sondern auch eine durchdachte Linienführung bei den Fronten und ein Beleuchtungskonzept bei.

ダラスにあるラグジュアリーな巨大なインダストリアルスタイルのおしゃれなキッチン (アンダーカウンターシンク、フラットパネル扉のキャビネット、中間色木目調キャビネット、御影石カウンター、茶色いキッチンパネル、木材のキッチンパネル、シルバーの調理設備、コンクリートの床) の写真
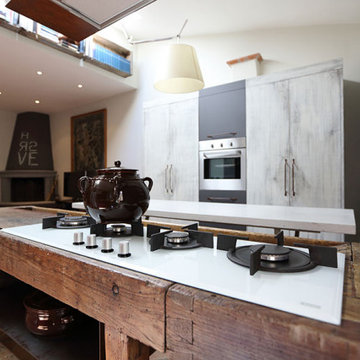
Un accurato recupero di un vecchio bancone da falegname come piano cottura e mobilio decorato con poche pennellate in pieno stile rustico sono i protagonisti tra le pareti a tonalità neutre Oikos

ディジョンにある高級な中くらいなコンテンポラリースタイルのおしゃれなキッチン (アンダーカウンターシンク、フラットパネル扉のキャビネット、黒いキャビネット、御影石カウンター、茶色いキッチンパネル、木材のキッチンパネル、黒い調理設備、セラミックタイルの床、白い床、グレーのキッチンカウンター) の写真

ミュンヘンにある高級な小さなコンテンポラリースタイルのおしゃれなキッチン (グレーのキャビネット、木材のキッチンパネル、黒い調理設備、茶色い床、黒いキッチンカウンター、アンダーカウンターシンク、フラットパネル扉のキャビネット、御影石カウンター、茶色いキッチンパネル、無垢フローリング) の写真

This homeowner has long since moved away from his family farm but still visits often and thought it was time to fix up this little house that had been neglected for years. He brought home ideas and objects he was drawn to from travels around the world and allowed a team of us to help bring them together in this old family home that housed many generations through the years. What it grew into is not your typical 150 year old NC farm house but the essence is still there and shines through in the original wood and beams in the ceiling and on some of the walls, old flooring, re-purposed objects from the farm and the collection of cherished finds from his travels.
Photos by Tad Davis Photography

Credit: Photography by Nicholas Yarsley Photography
デヴォンにある中くらいなコンテンポラリースタイルのおしゃれなキッチン (シングルシンク、フラットパネル扉のキャビネット、コンクリートカウンター、茶色いキッチンパネル、木材のキッチンパネル、シルバーの調理設備、淡色無垢フローリング、マルチカラーの床、グレーのキッチンカウンター) の写真
デヴォンにある中くらいなコンテンポラリースタイルのおしゃれなキッチン (シングルシンク、フラットパネル扉のキャビネット、コンクリートカウンター、茶色いキッチンパネル、木材のキッチンパネル、シルバーの調理設備、淡色無垢フローリング、マルチカラーの床、グレーのキッチンカウンター) の写真
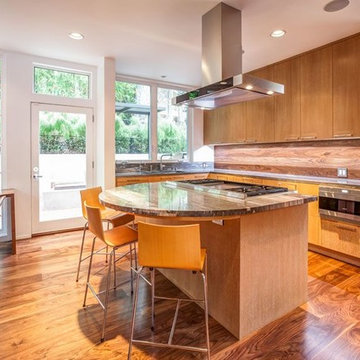
ロサンゼルスにある中くらいなモダンスタイルのおしゃれなキッチン (ドロップインシンク、フラットパネル扉のキャビネット、淡色木目調キャビネット、御影石カウンター、茶色いキッチンパネル、木材のキッチンパネル、シルバーの調理設備、無垢フローリング) の写真
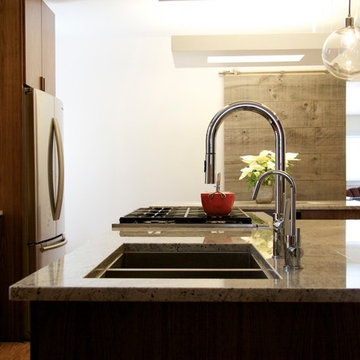
Andrew Graham
トロントにある高級な中くらいなモダンスタイルのおしゃれなキッチン (ダブルシンク、フラットパネル扉のキャビネット、濃色木目調キャビネット、御影石カウンター、シルバーの調理設備、無垢フローリング、茶色いキッチンパネル、木材のキッチンパネル、ベージュの床) の写真
トロントにある高級な中くらいなモダンスタイルのおしゃれなキッチン (ダブルシンク、フラットパネル扉のキャビネット、濃色木目調キャビネット、御影石カウンター、シルバーの調理設備、無垢フローリング、茶色いキッチンパネル、木材のキッチンパネル、ベージュの床) の写真
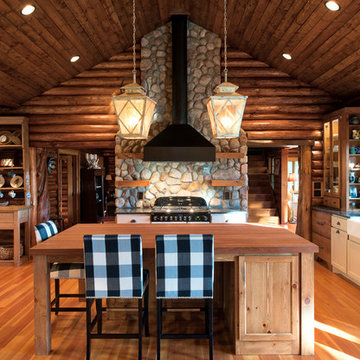
ミネアポリスにある中くらいなラスティックスタイルのおしゃれなキッチン (エプロンフロントシンク、フラットパネル扉のキャビネット、白いキャビネット、御影石カウンター、茶色いキッチンパネル、木材のキッチンパネル、パネルと同色の調理設備、茶色い床、無垢フローリング) の写真

The clients called me on the recommendation from a neighbor of mine who had met them at a conference and learned of their need for an architect. They contacted me and after meeting to discuss their project they invited me to visit their site, not far from White Salmon in Washington State.
Initially, the couple discussed building a ‘Weekend’ retreat on their 20± acres of land. Their site was in the foothills of a range of mountains that offered views of both Mt. Adams to the North and Mt. Hood to the South. They wanted to develop a place that was ‘cabin-like’ but with a degree of refinement to it and take advantage of the primary views to the north, south and west. They also wanted to have a strong connection to their immediate outdoors.
Before long my clients came to the conclusion that they no longer perceived this as simply a weekend retreat but were now interested in making this their primary residence. With this new focus we concentrated on keeping the refined cabin approach but needed to add some additional functions and square feet to the original program.
They wanted to downsize from their current 3,500± SF city residence to a more modest 2,000 – 2,500 SF space. They desired a singular open Living, Dining and Kitchen area but needed to have a separate room for their television and upright piano. They were empty nesters and wanted only two bedrooms and decided that they would have two ‘Master’ bedrooms, one on the lower floor and the other on the upper floor (they planned to build additional ‘Guest’ cabins to accommodate others in the near future). The original scheme for the weekend retreat was only one floor with the second bedroom tucked away on the north side of the house next to the breezeway opposite of the carport.
Another consideration that we had to resolve was that the particular location that was deemed the best building site had diametrically opposed advantages and disadvantages. The views and primary solar orientations were also the source of the prevailing winds, out of the Southwest.
The resolve was to provide a semi-circular low-profile earth berm on the south/southwest side of the structure to serve as a wind-foil directing the strongest breezes up and over the structure. Because our selected site was in a saddle of land that then sloped off to the south/southwest the combination of the earth berm and the sloping hill would effectively created a ‘nestled’ form allowing the winds rushing up the hillside to shoot over most of the house. This allowed me to keep the favorable orientation to both the views and sun without being completely compromised by the winds.
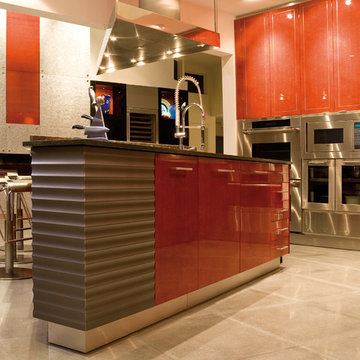
ダラスにあるラグジュアリーな巨大なコンテンポラリースタイルのおしゃれなキッチン (アンダーカウンターシンク、フラットパネル扉のキャビネット、中間色木目調キャビネット、御影石カウンター、茶色いキッチンパネル、木材のキッチンパネル、シルバーの調理設備、コンクリートの床) の写真
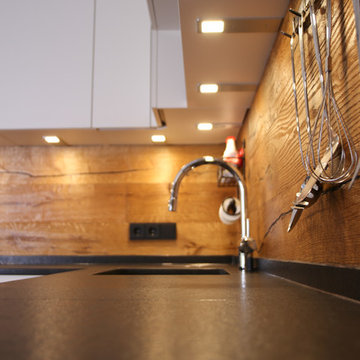
Nolte Feel magnolie matt mit Stangengriffen unten und Griffmulden bei den Hängeschränken,
Naturstein Nero Assoluto geflammt und gebürstet, Keramik Spülbecken, Boch und Miele Geräteausstattung.
Rückwand und Fußboden aus Eiche Rustikal, Regal und Leuchte aus Altholz Fichte. Rückwand, Boden, Regal und Leuchte wurden vom Kunden selbst gefertigt
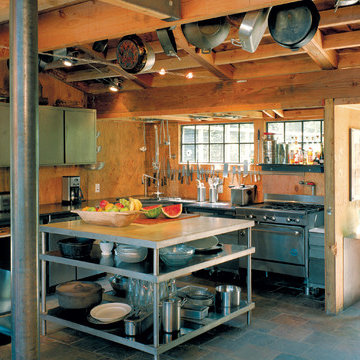
JD Peterson
サンフランシスコにある広いラスティックスタイルのおしゃれなキッチン (ダブルシンク、フラットパネル扉のキャビネット、ステンレスキャビネット、御影石カウンター、シルバーの調理設備、スレートの床、茶色いキッチンパネル、木材のキッチンパネル、マルチカラーの床) の写真
サンフランシスコにある広いラスティックスタイルのおしゃれなキッチン (ダブルシンク、フラットパネル扉のキャビネット、ステンレスキャビネット、御影石カウンター、シルバーの調理設備、スレートの床、茶色いキッチンパネル、木材のキッチンパネル、マルチカラーの床) の写真
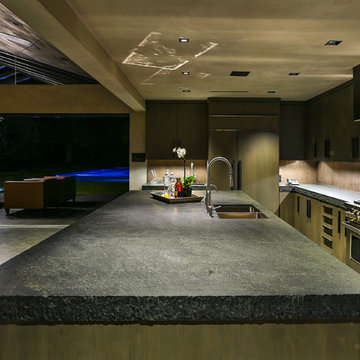
Modern kitchen by Burdge Architects and Associates in Malibu, CA.
Berlyn Photography
ロサンゼルスにあるコンテンポラリースタイルのおしゃれなキッチン (ドロップインシンク、フラットパネル扉のキャビネット、茶色いキャビネット、コンクリートカウンター、茶色いキッチンパネル、木材のキッチンパネル、シルバーの調理設備、コンクリートの床、グレーの床、グレーのキッチンカウンター) の写真
ロサンゼルスにあるコンテンポラリースタイルのおしゃれなキッチン (ドロップインシンク、フラットパネル扉のキャビネット、茶色いキャビネット、コンクリートカウンター、茶色いキッチンパネル、木材のキッチンパネル、シルバーの調理設備、コンクリートの床、グレーの床、グレーのキッチンカウンター) の写真
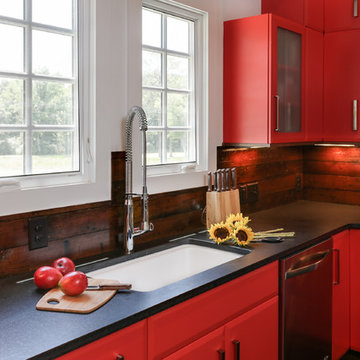
This homeowner has long since moved away from his family farm but still visits often and thought it was time to fix up this little house that had been neglected for years. He brought home ideas and objects he was drawn to from travels around the world and allowed a team of us to help bring them together in this old family home that housed many generations through the years. What it grew into is not your typical 150 year old NC farm house but the essence is still there and shines through in the original wood and beams in the ceiling and on some of the walls, old flooring, re-purposed objects from the farm and the collection of cherished finds from his travels.
Photos by Tad Davis Photography
キッチン (茶色いキッチンパネル、木材のキッチンパネル、フラットパネル扉のキャビネット、コンクリートカウンター、御影石カウンター) の写真
1

