ペニンシュラキッチン (茶色いキッチンパネル、サブウェイタイルのキッチンパネル) の写真
絞り込み:
資材コスト
並び替え:今日の人気順
写真 1〜20 枚目(全 186 枚)
1/4

ニューヨークにある中くらいなコンテンポラリースタイルのおしゃれなキッチン (エプロンフロントシンク、落し込みパネル扉のキャビネット、白いキャビネット、大理石カウンター、茶色いキッチンパネル、サブウェイタイルのキッチンパネル、シルバーの調理設備、濃色無垢フローリング、茶色い床、白いキッチンカウンター) の写真
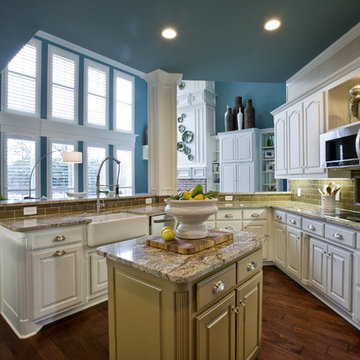
ダラスにある広いトラディショナルスタイルのおしゃれなキッチン (サブウェイタイルのキッチンパネル、エプロンフロントシンク、レイズドパネル扉のキャビネット、白いキャビネット、御影石カウンター、茶色いキッチンパネル、濃色無垢フローリング、茶色い床、茶色いキッチンカウンター) の写真
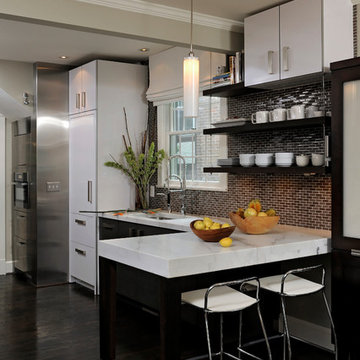
ワシントンD.C.にある広いコンテンポラリースタイルのおしゃれなキッチン (パネルと同色の調理設備、アンダーカウンターシンク、フラットパネル扉のキャビネット、大理石カウンター、茶色いキッチンパネル、サブウェイタイルのキッチンパネル、濃色無垢フローリング) の写真
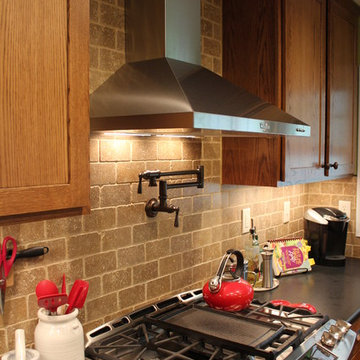
ボルチモアにあるお手頃価格の中くらいなラスティックスタイルのおしゃれなキッチン (ダブルシンク、中間色木目調キャビネット、クオーツストーンカウンター、シルバーの調理設備、落し込みパネル扉のキャビネット、茶色いキッチンパネル、サブウェイタイルのキッチンパネル、無垢フローリング) の写真
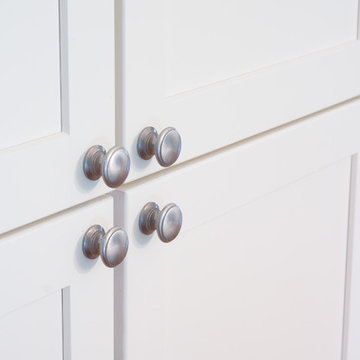
Complete Kitchen Remodel Designed by Interior Designer Nathan J. Reynolds and Installed by RI Kitchen & Bath.
phone: (508) 837 - 3972
email: nathan@insperiors.com
www.insperiors.com
Photography Courtesy of © 2012 John Anderson Photography.
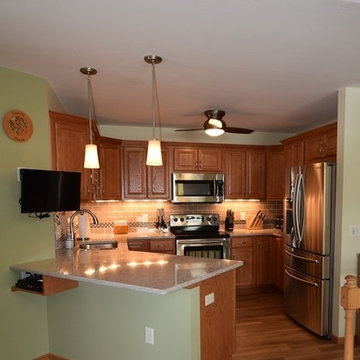
Beautiful transformation!
Sink was moved over, Island counter made one level, upgraded cabinets and added crown molding...perfect for entertaining!
他の地域にあるお手頃価格の小さなトラディショナルスタイルのおしゃれなキッチン (ダブルシンク、レイズドパネル扉のキャビネット、中間色木目調キャビネット、御影石カウンター、茶色いキッチンパネル、サブウェイタイルのキッチンパネル、シルバーの調理設備、クッションフロア) の写真
他の地域にあるお手頃価格の小さなトラディショナルスタイルのおしゃれなキッチン (ダブルシンク、レイズドパネル扉のキャビネット、中間色木目調キャビネット、御影石カウンター、茶色いキッチンパネル、サブウェイタイルのキッチンパネル、シルバーの調理設備、クッションフロア) の写真
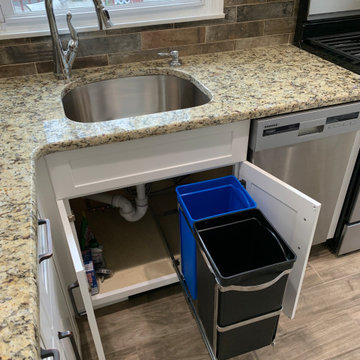
ニューヨークにある高級な小さなモダンスタイルのおしゃれなキッチン (アンダーカウンターシンク、シェーカースタイル扉のキャビネット、白いキャビネット、御影石カウンター、茶色いキッチンパネル、サブウェイタイルのキッチンパネル、シルバーの調理設備、磁器タイルの床、グレーの床、マルチカラーのキッチンカウンター) の写真
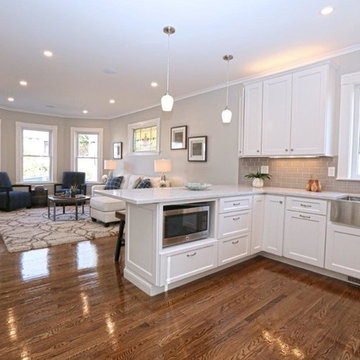
ボストンにある中くらいなトランジショナルスタイルのおしゃれなキッチン (エプロンフロントシンク、シェーカースタイル扉のキャビネット、白いキャビネット、クオーツストーンカウンター、茶色いキッチンパネル、サブウェイタイルのキッチンパネル、シルバーの調理設備、濃色無垢フローリング、茶色い床) の写真
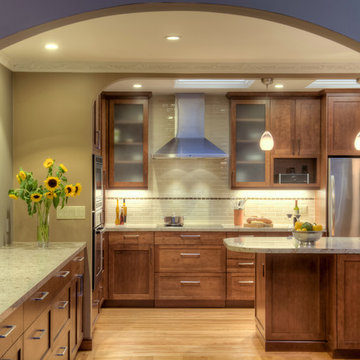
Open kitchen with shallow pantry between ovens & corner appliance garage.
サンフランシスコにあるお手頃価格の中くらいなトランジショナルスタイルのおしゃれなキッチン (シェーカースタイル扉のキャビネット、中間色木目調キャビネット、御影石カウンター、茶色いキッチンパネル、サブウェイタイルのキッチンパネル、シルバーの調理設備、淡色無垢フローリング、アンダーカウンターシンク) の写真
サンフランシスコにあるお手頃価格の中くらいなトランジショナルスタイルのおしゃれなキッチン (シェーカースタイル扉のキャビネット、中間色木目調キャビネット、御影石カウンター、茶色いキッチンパネル、サブウェイタイルのキッチンパネル、シルバーの調理設備、淡色無垢フローリング、アンダーカウンターシンク) の写真
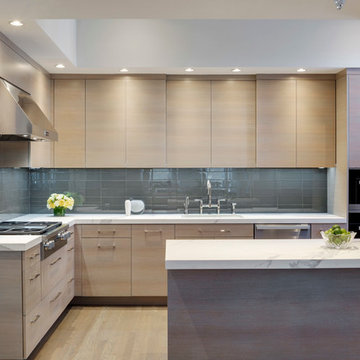
Rift White Oak with Horizontal Grain and Ceruse Finish, Flat Panel Door Style
Greg Premru Photography
ボストンにある中くらいなモダンスタイルのおしゃれなキッチン (アンダーカウンターシンク、フラットパネル扉のキャビネット、淡色木目調キャビネット、茶色いキッチンパネル、サブウェイタイルのキッチンパネル、シルバーの調理設備、無垢フローリング) の写真
ボストンにある中くらいなモダンスタイルのおしゃれなキッチン (アンダーカウンターシンク、フラットパネル扉のキャビネット、淡色木目調キャビネット、茶色いキッチンパネル、サブウェイタイルのキッチンパネル、シルバーの調理設備、無垢フローリング) の写真
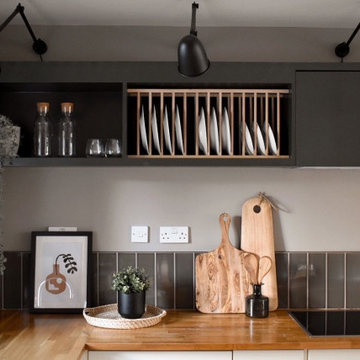
We enhanced this existing kitchen with clever bespoke storage above the worktops, creating a useful space for plates and glassware. Wondering where the extractor unit is? We've hidden it! Let's face it, standard extractor units are a bit of an eye saw in the kitchen so we have created space in the bespoke joinery to house this. It still serves a practical purpose whilst being hidden. It's win win. Along with the new lighting to accentuate the joinery and the new mocha tile splash back this truly freshens up and modernises what was once a tired kitchen.
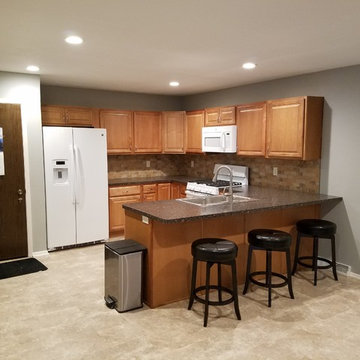
Full gut on kitchen condo with redesign. sink use to be where stove is now
ミルウォーキーにあるお手頃価格の小さなおしゃれなキッチン (シングルシンク、レイズドパネル扉のキャビネット、茶色いキャビネット、ラミネートカウンター、茶色いキッチンパネル、サブウェイタイルのキッチンパネル、白い調理設備、ラミネートの床、茶色い床) の写真
ミルウォーキーにあるお手頃価格の小さなおしゃれなキッチン (シングルシンク、レイズドパネル扉のキャビネット、茶色いキャビネット、ラミネートカウンター、茶色いキッチンパネル、サブウェイタイルのキッチンパネル、白い調理設備、ラミネートの床、茶色い床) の写真
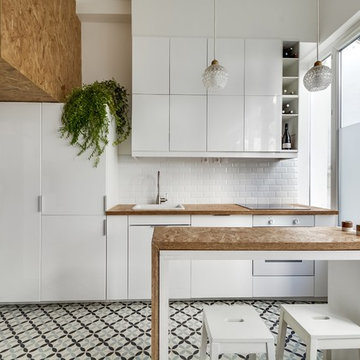
パリにある高級な中くらいなコンテンポラリースタイルのおしゃれなキッチン (ドロップインシンク、白いキャビネット、木材カウンター、茶色いキッチンパネル、サブウェイタイルのキッチンパネル、白い調理設備、セラミックタイルの床) の写真
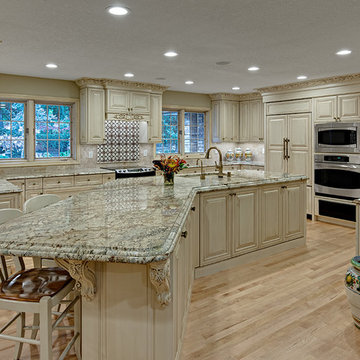
Photo credit: Ehlen Creative Communications
ミネアポリスにある広いトラディショナルスタイルのおしゃれなキッチン (アンダーカウンターシンク、レイズドパネル扉のキャビネット、御影石カウンター、茶色いキッチンパネル、サブウェイタイルのキッチンパネル、パネルと同色の調理設備、淡色無垢フローリング、茶色い床、茶色いキッチンカウンター、ベージュのキャビネット) の写真
ミネアポリスにある広いトラディショナルスタイルのおしゃれなキッチン (アンダーカウンターシンク、レイズドパネル扉のキャビネット、御影石カウンター、茶色いキッチンパネル、サブウェイタイルのキッチンパネル、パネルと同色の調理設備、淡色無垢フローリング、茶色い床、茶色いキッチンカウンター、ベージュのキャビネット) の写真
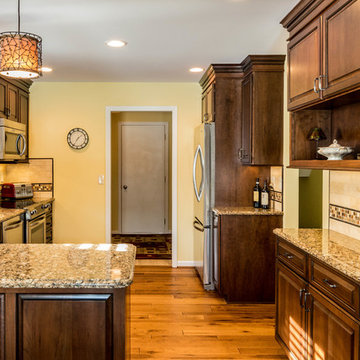
デトロイトにあるお手頃価格の中くらいなトランジショナルスタイルのおしゃれなキッチン (アンダーカウンターシンク、レイズドパネル扉のキャビネット、茶色いキャビネット、クオーツストーンカウンター、茶色いキッチンパネル、サブウェイタイルのキッチンパネル、シルバーの調理設備、無垢フローリング、茶色い床、茶色いキッチンカウンター) の写真
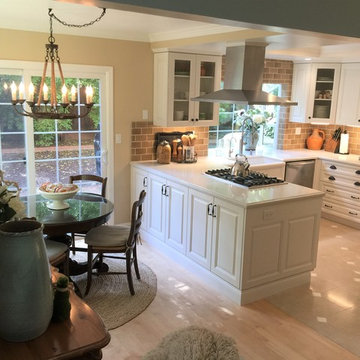
サンフランシスコにあるお手頃価格の小さなトラディショナルスタイルのおしゃれなキッチン (エプロンフロントシンク、レイズドパネル扉のキャビネット、白いキャビネット、クオーツストーンカウンター、茶色いキッチンパネル、サブウェイタイルのキッチンパネル、シルバーの調理設備、セラミックタイルの床、茶色い床、白いキッチンカウンター) の写真
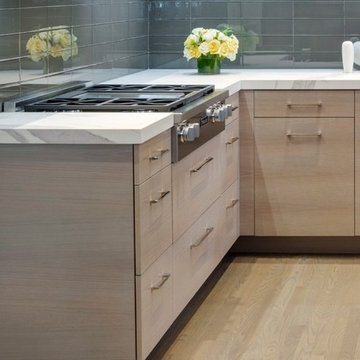
Rift White Oak with Horizontal Grain and Ceruse Finish, Flat Panel Door Style
Greg Premru Photography
ボストンにある中くらいなモダンスタイルのおしゃれなキッチン (アンダーカウンターシンク、フラットパネル扉のキャビネット、淡色木目調キャビネット、茶色いキッチンパネル、サブウェイタイルのキッチンパネル、シルバーの調理設備、無垢フローリング) の写真
ボストンにある中くらいなモダンスタイルのおしゃれなキッチン (アンダーカウンターシンク、フラットパネル扉のキャビネット、淡色木目調キャビネット、茶色いキッチンパネル、サブウェイタイルのキッチンパネル、シルバーの調理設備、無垢フローリング) の写真
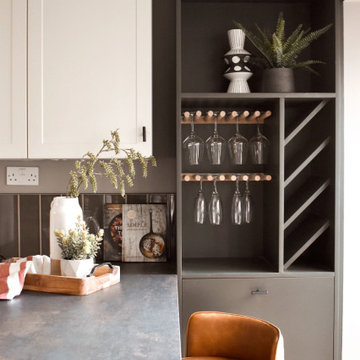
This dark green bespoke unit was designed to offer useful storage space with style. Creating room for a breakfast bar has enhanced the worktop space in the kitchen and allows for more seating. We have chosen a mottled and distressed look worktop highlighting some of the colour tones within the space to help add texture. Adding black t-shape handles to the existing and new joinery gives a more modern look. The flurry of rustic wood, white glazing and concrete touches gives a beautiful finish to this space.
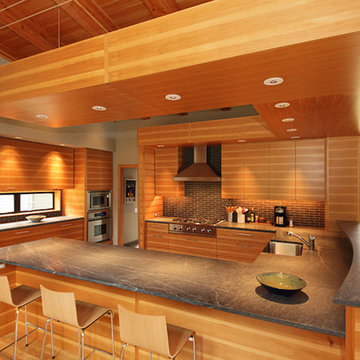
シアトルにある高級な中くらいなコンテンポラリースタイルのおしゃれなキッチン (アンダーカウンターシンク、フラットパネル扉のキャビネット、淡色木目調キャビネット、御影石カウンター、茶色いキッチンパネル、サブウェイタイルのキッチンパネル、シルバーの調理設備、無垢フローリング、茶色い床、グレーのキッチンカウンター) の写真
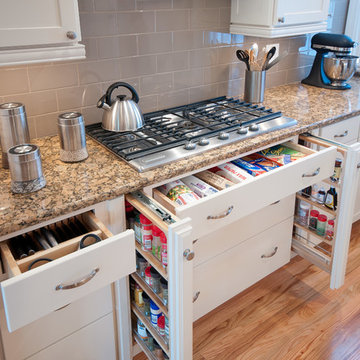
Complete Kitchen Remodel Designed by Interior Designer Nathan J. Reynolds and Installed by RI Kitchen & Bath.
phone: (508) 837 - 3972
email: nathan@insperiors.com
www.insperiors.com
Photography Courtesy of © 2012 John Anderson Photography.
ペニンシュラキッチン (茶色いキッチンパネル、サブウェイタイルのキッチンパネル) の写真
1