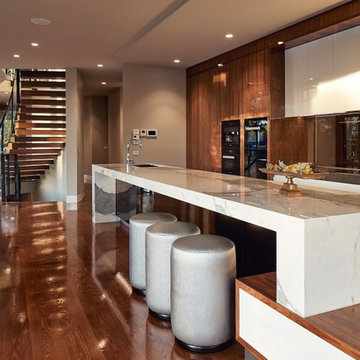巨大なキッチン (茶色いキッチンパネル、ガラス板のキッチンパネル) の写真
絞り込み:
資材コスト
並び替え:今日の人気順
写真 1〜20 枚目(全 74 枚)
1/4

This pantry utilized some of the original garage space to allow for more organized storage in this busy family's kitchen!
デンバーにある高級な巨大なトラディショナルスタイルのおしゃれなキッチン (アンダーカウンターシンク、シェーカースタイル扉のキャビネット、濃色木目調キャビネット、クオーツストーンカウンター、茶色いキッチンパネル、ガラス板のキッチンパネル、シルバーの調理設備、淡色無垢フローリング、ベージュの床、白いキッチンカウンター) の写真
デンバーにある高級な巨大なトラディショナルスタイルのおしゃれなキッチン (アンダーカウンターシンク、シェーカースタイル扉のキャビネット、濃色木目調キャビネット、クオーツストーンカウンター、茶色いキッチンパネル、ガラス板のキッチンパネル、シルバーの調理設備、淡色無垢フローリング、ベージュの床、白いキッチンカウンター) の写真
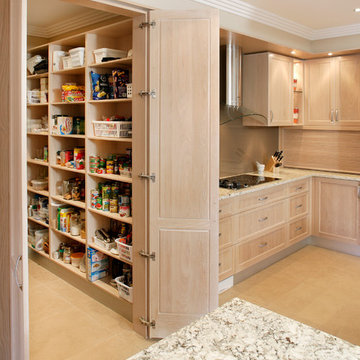
2010 HIA Best Large Kitchen of the Year
シドニーにあるラグジュアリーな巨大なコンテンポラリースタイルのおしゃれなキッチン (アンダーカウンターシンク、落し込みパネル扉のキャビネット、淡色木目調キャビネット、御影石カウンター、茶色いキッチンパネル、ガラス板のキッチンパネル、シルバーの調理設備、トラバーチンの床) の写真
シドニーにあるラグジュアリーな巨大なコンテンポラリースタイルのおしゃれなキッチン (アンダーカウンターシンク、落し込みパネル扉のキャビネット、淡色木目調キャビネット、御影石カウンター、茶色いキッチンパネル、ガラス板のキッチンパネル、シルバーの調理設備、トラバーチンの床) の写真
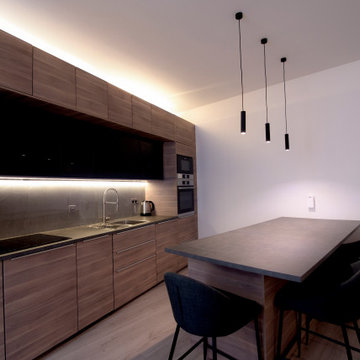
Mélange de placards en bois et en verre
パリにある巨大なモダンスタイルのおしゃれなキッチン (フラットパネル扉のキャビネット、ダブルシンク、濃色木目調キャビネット、ラミネートカウンター、茶色いキッチンパネル、ガラス板のキッチンパネル、黒い調理設備、淡色無垢フローリング、茶色い床、茶色いキッチンカウンター) の写真
パリにある巨大なモダンスタイルのおしゃれなキッチン (フラットパネル扉のキャビネット、ダブルシンク、濃色木目調キャビネット、ラミネートカウンター、茶色いキッチンパネル、ガラス板のキッチンパネル、黒い調理設備、淡色無垢フローリング、茶色い床、茶色いキッチンカウンター) の写真
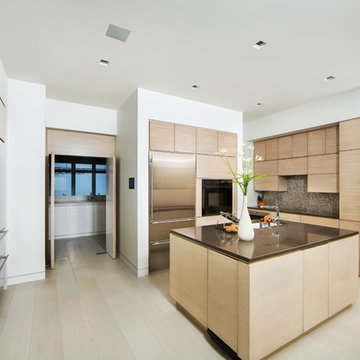
The "Illusionist" kitchen is a 2nd place winner in the prestigious Subzero and Wolf kitchen design contest in the state of Ohio. This tremendous house, which is situated on the lake, boasts a main kitchen and a prep kitchen. Its name was generated from the complete invisibility of the main kitchen's working components, whereas all of the appliances were completely concealed to provide a seamless look allowing for an unconventional look that is streamlined yet completely functional. The goal of the homeowners in the design stages were to simplify a more conventional house layout. A more predictable formal dining room was eliminated creating a merge of the main kitchen with a central eating area. The combining of these two spaces helped to develop the concept that the kitchen was an 'illusion'; accessible when necessary but unnoticed in every other way so there was less of a feel of being in a kitchen and more of a sense of being in a gathering area for family and friends to enjoy. The main kitchen boasts three ovens, a 36" Subzero refrigerator and a 36" Subzero freezer, all of which are paneled with white glass, providing a perfect reflective surface for the lake in the backdrop. The island is dual purposed, housing a sink and a 36" induction Wolf cooktop on one side and providing seating for 10 in a custom built banquette. The light fixture above the custom glass and stainless steel table is the "Etoile" from Terzanni while the massive light fixture over the island is the "Sospesa" from Fabbian and boasts a 2" sheet of glass with inset halogen lighting that is nearly invisible suspended from the 10' ceiling that features a drop ceiling with cove lighting. The prep kitchen, which was the 'workhorse' for everyday use is also a fully functional space, featuring additional 36" Subzero refrigerator and freezer, a 36" oven, microwave, two prep sinks (one in the island and one to the left of the freezer) and a concealed barstool which pulls out from the island and 'disappears' when not in use. A built-in dog feeding station allows for conveniences for all family members of this modern household.
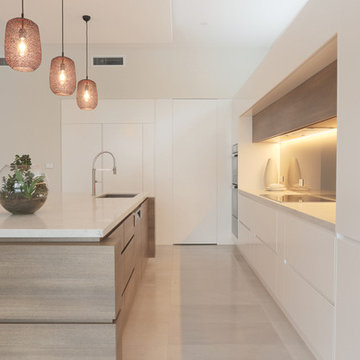
The modern direction given, really opened up the use of line, form, shape and weight. All of these design elements being very strong, were softened by the use of an organic colour scheme. This was especially important as the house had such a strong connection with neighbouring national park.
The highlight window heavily dictated the strong use of horizontal lines in the kitchen. This was achieved through the use of Blum Aventos HK lift ups, wide drawers and running the timber grain horizontally. The double layered wall cabinetry above the cooktop, at different depths added shape and form to this long run of cabinetry.
Shape and form was also strongly considered when designing the kitchen island. The client’s decision to restrict the kitchen size to allow for a separate casual eating area meant that the kitchen island could become the kitchen show piece. The intent was for the island to be a piece of art, sculptural in form and weight. The box details at each end of the island with the shadow-line running through to match the drawers on the back of the island added another visual dimension. The decision to increase the kickboard set back finally gave the island a weightlessness which it needed to balance out its large scale.
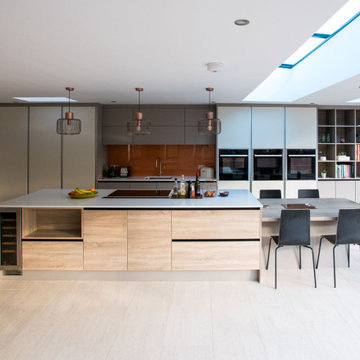
ハンプシャーにある巨大なコンテンポラリースタイルのおしゃれなキッチン (アンダーカウンターシンク、フラットパネル扉のキャビネット、グレーのキャビネット、茶色いキッチンパネル、ガラス板のキッチンパネル、パネルと同色の調理設備、ベージュの床、白いキッチンカウンター) の写真
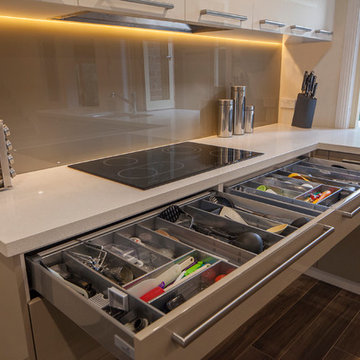
Brian Patterson
シドニーにあるラグジュアリーな巨大なコンテンポラリースタイルのおしゃれなキッチン (アンダーカウンターシンク、フラットパネル扉のキャビネット、緑のキャビネット、クオーツストーンカウンター、茶色いキッチンパネル、ガラス板のキッチンパネル、シルバーの調理設備、セラミックタイルの床) の写真
シドニーにあるラグジュアリーな巨大なコンテンポラリースタイルのおしゃれなキッチン (アンダーカウンターシンク、フラットパネル扉のキャビネット、緑のキャビネット、クオーツストーンカウンター、茶色いキッチンパネル、ガラス板のキッチンパネル、シルバーの調理設備、セラミックタイルの床) の写真
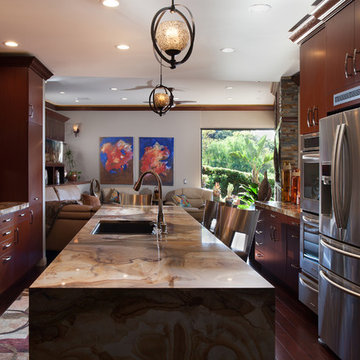
Jon Encarnacion-photographer
オレンジカウンティにあるラグジュアリーな巨大なコンテンポラリースタイルのおしゃれなキッチン (アンダーカウンターシンク、フラットパネル扉のキャビネット、中間色木目調キャビネット、御影石カウンター、茶色いキッチンパネル、ガラス板のキッチンパネル、シルバーの調理設備、濃色無垢フローリング、茶色い床) の写真
オレンジカウンティにあるラグジュアリーな巨大なコンテンポラリースタイルのおしゃれなキッチン (アンダーカウンターシンク、フラットパネル扉のキャビネット、中間色木目調キャビネット、御影石カウンター、茶色いキッチンパネル、ガラス板のキッチンパネル、シルバーの調理設備、濃色無垢フローリング、茶色い床) の写真
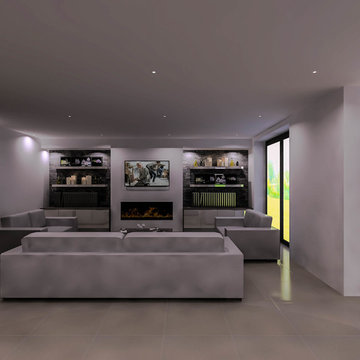
Leicht Handleless Kitchen Modern Design with High Gloss Lacquer Doors and Oak Smoke Silver Laminate Doors along with a Silestone Blanco Zeus Quartz Worktop.
The height of the ceiling was perfect for the addition of a dark mirrored ceiling block, making the area look even more spacious!
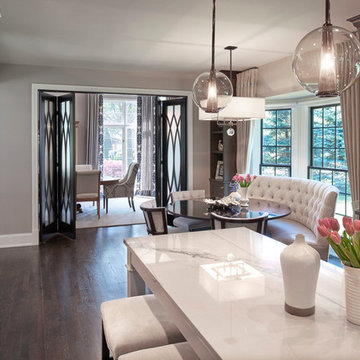
I re purposed the entire half of this house by integrating the former Dining room into a new Kitchen space. We opened an entire wall & transformed the former Living room into the new Dining room.
Carlson Productions, LLC
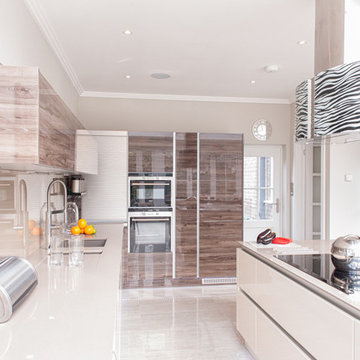
A mixed Gloss Japanese Pear effect & Sand Gloss lacquer handle-less kitchen finished with Toluca Sand composite stone work surfaces and a lay-on elegant Grey Corian bar top and lowered table top.
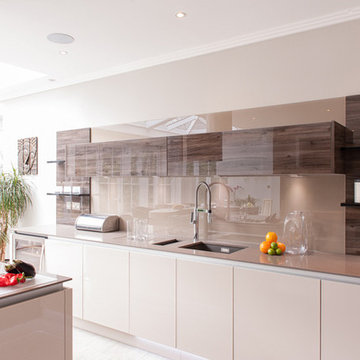
A mixed Gloss Japanese Pear effect & Sand Gloss lacquer handle-less kitchen finished with Toluca Sand composite stone work surfaces and a lay-on elegant Grey Corian bar top and lowered table top.

The modern direction given, really opened up the use of line, form, shape and weight. All of these design elements being very strong, were softened by the use of an organic colour scheme. This was especially important as the house had such a strong connection with neighbouring national park.
The highlight window heavily dictated the strong use of horizontal lines in the kitchen. This was achieved through the use of Blum Aventos HK lift ups, wide drawers and running the timber grain horizontally. The double layered wall cabinetry above the cooktop, at different depths added shape and form to this long run of cabinetry.
Shape and form was also strongly considered when designing the kitchen island. The client’s decision to restrict the kitchen size to allow for a separate casual eating area meant that the kitchen island could become the kitchen show piece. The intent was for the island to be a piece of art, sculptural in form and weight. The box details at each end of the island with the shadow-line running through to match the drawers on the back of the island added another visual dimension. The decision to increase the kickboard set back finally gave the island a weightlessness which it needed to balance out its large scale.
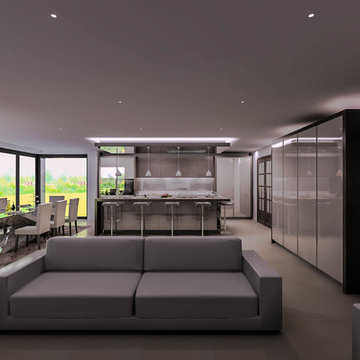
Leicht Handleless Kitchen Modern Design with High Gloss Lacquer Doors and Oak Smoke Silver Laminate Doors along with a Silestone Blanco Zeus Quartz Worktop.
The height of the ceiling was perfect for the addition of a dark mirrored ceiling block, making the area look even more spacious!
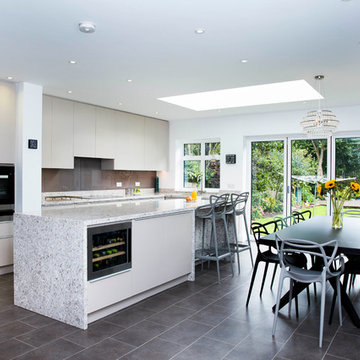
ロンドンにある高級な巨大なコンテンポラリースタイルのおしゃれなキッチン (ドロップインシンク、フラットパネル扉のキャビネット、グレーのキャビネット、クオーツストーンカウンター、茶色いキッチンパネル、ガラス板のキッチンパネル、黒い調理設備、磁器タイルの床) の写真
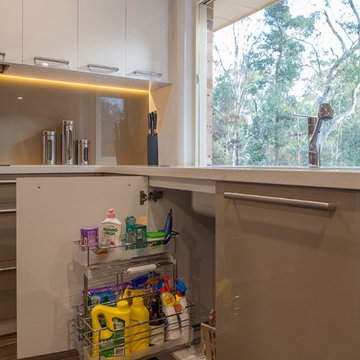
Brian Patterson
シドニーにあるラグジュアリーな巨大なコンテンポラリースタイルのおしゃれなキッチン (アンダーカウンターシンク、フラットパネル扉のキャビネット、緑のキャビネット、クオーツストーンカウンター、茶色いキッチンパネル、ガラス板のキッチンパネル、シルバーの調理設備、セラミックタイルの床) の写真
シドニーにあるラグジュアリーな巨大なコンテンポラリースタイルのおしゃれなキッチン (アンダーカウンターシンク、フラットパネル扉のキャビネット、緑のキャビネット、クオーツストーンカウンター、茶色いキッチンパネル、ガラス板のキッチンパネル、シルバーの調理設備、セラミックタイルの床) の写真
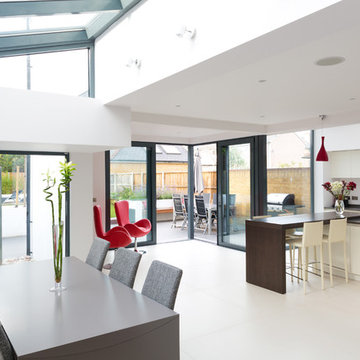
Photo Credit: Andrew Beasley
ロンドンにある巨大なコンテンポラリースタイルのおしゃれなキッチン (一体型シンク、フラットパネル扉のキャビネット、白いキャビネット、人工大理石カウンター、茶色いキッチンパネル、ガラス板のキッチンパネル、パネルと同色の調理設備、磁器タイルの床) の写真
ロンドンにある巨大なコンテンポラリースタイルのおしゃれなキッチン (一体型シンク、フラットパネル扉のキャビネット、白いキャビネット、人工大理石カウンター、茶色いキッチンパネル、ガラス板のキッチンパネル、パネルと同色の調理設備、磁器タイルの床) の写真
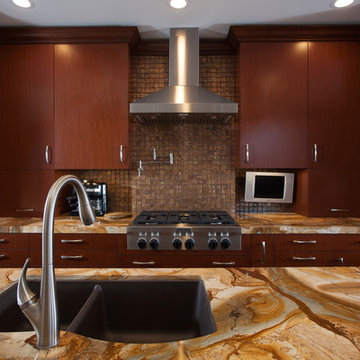
Jon Encarnacion -photographer
オレンジカウンティにあるラグジュアリーな巨大なコンテンポラリースタイルのおしゃれなキッチン (アンダーカウンターシンク、フラットパネル扉のキャビネット、濃色木目調キャビネット、御影石カウンター、茶色いキッチンパネル、ガラス板のキッチンパネル、シルバーの調理設備、濃色無垢フローリング) の写真
オレンジカウンティにあるラグジュアリーな巨大なコンテンポラリースタイルのおしゃれなキッチン (アンダーカウンターシンク、フラットパネル扉のキャビネット、濃色木目調キャビネット、御影石カウンター、茶色いキッチンパネル、ガラス板のキッチンパネル、シルバーの調理設備、濃色無垢フローリング) の写真
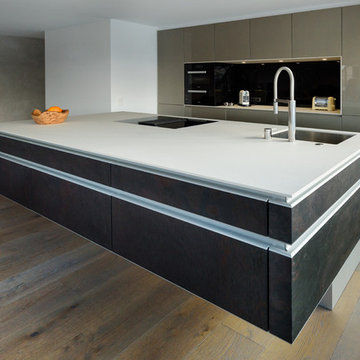
シュトゥットガルトにあるラグジュアリーな巨大なモダンスタイルのおしゃれなキッチン (アンダーカウンターシンク、フラットパネル扉のキャビネット、グレーのキャビネット、人工大理石カウンター、茶色いキッチンパネル、ガラス板のキッチンパネル、黒い調理設備、塗装フローリング、茶色い床) の写真
巨大なキッチン (茶色いキッチンパネル、ガラス板のキッチンパネル) の写真
1
