キッチン (茶色いキッチンパネル、ガラス板のキッチンパネル、メタルタイルのキッチンパネル、フラットパネル扉のキャビネット、落し込みパネル扉のキャビネット、グレーの床) の写真
絞り込み:
資材コスト
並び替え:今日の人気順
写真 1〜20 枚目(全 80 枚)

マドリードにあるコンテンポラリースタイルのおしゃれなキッチン (フラットパネル扉のキャビネット、黒いキャビネット、シルバーの調理設備、ドロップインシンク、茶色いキッチンパネル、ガラス板のキッチンパネル、グレーの床、黒いキッチンカウンター) の写真

The modern direction given, really opened up the use of line, form, shape and weight. All of these design elements being very strong, were softened by the use of an organic colour scheme. This was especially important as the house had such a strong connection with neighbouring national park.
The highlight window heavily dictated the strong use of horizontal lines in the kitchen. This was achieved through the use of Blum Aventos HK lift ups, wide drawers and running the timber grain horizontally. The double layered wall cabinetry above the cooktop, at different depths added shape and form to this long run of cabinetry.
Shape and form was also strongly considered when designing the kitchen island. The client’s decision to restrict the kitchen size to allow for a separate casual eating area meant that the kitchen island could become the kitchen show piece. The intent was for the island to be a piece of art, sculptural in form and weight. The box details at each end of the island with the shadow-line running through to match the drawers on the back of the island added another visual dimension. The decision to increase the kickboard set back finally gave the island a weightlessness which it needed to balance out its large scale.
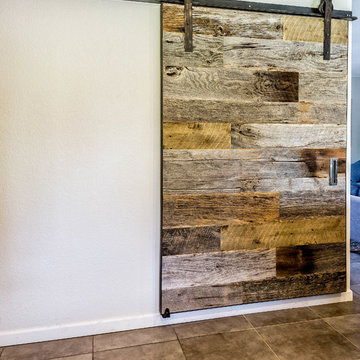
Custom Sliding Barn Door
Utton Photography - Greg Utton
フェニックスにある広いインダストリアルスタイルのおしゃれなキッチン (ドロップインシンク、フラットパネル扉のキャビネット、淡色木目調キャビネット、コンクリートカウンター、茶色いキッチンパネル、メタルタイルのキッチンパネル、シルバーの調理設備、セラミックタイルの床、グレーの床) の写真
フェニックスにある広いインダストリアルスタイルのおしゃれなキッチン (ドロップインシンク、フラットパネル扉のキャビネット、淡色木目調キャビネット、コンクリートカウンター、茶色いキッチンパネル、メタルタイルのキッチンパネル、シルバーの調理設備、セラミックタイルの床、グレーの床) の写真
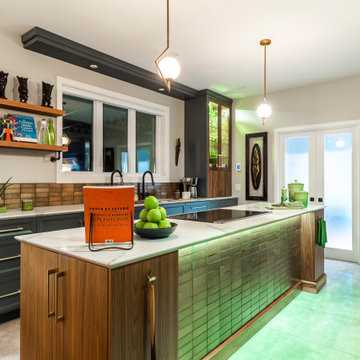
A Well-Designed Kitchen Can Increase the Value of Your Home
The quality and design of the kitchen you install in your home can have an impact on the re-sale value of your property. Investing in a high-quality and well-designed kitchen will not only make your life easier, but you can also expect to get a better price for your home should you wish to sell it in the future. In fact, a new kitchen is listed as one of the top renovations in terms of the ROI.
No matter which part of the home you’re re-decorating, it’s crucial that you pay attention to good design principles. Creating a good design strategy is even more important in kitchen design. The kitchen is now the most important room in the home. In the past, kitchens were simply a place to prepare and eat food, but in modern times the kitchen is the heart of the family home. Our kitchens will often act as a social area, cooking area and a dining room as well as a general living space. This is why good design is so important when planning a kitchen.
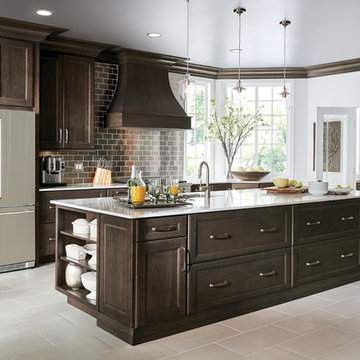
Feel free to move about. An open kitchen environment and large spanning island allows for easy cooking and entertainment. Decora's goreous new finish, Shadow, adds depth and dimension to our new Roslyn door style giving richness to a simplistic design.
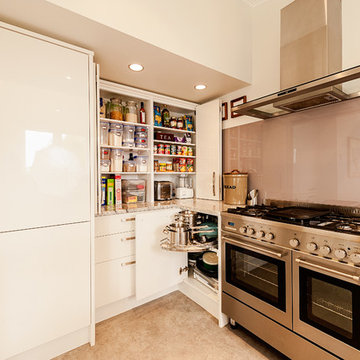
Finesse Photography. Featured here is the on-bench pantry and the Le Mans corner storage solution.
オークランドにあるラグジュアリーな中くらいなトラディショナルスタイルのおしゃれなキッチン (白いキャビネット、御影石カウンター、ガラス板のキッチンパネル、シルバーの調理設備、リノリウムの床、エプロンフロントシンク、フラットパネル扉のキャビネット、茶色いキッチンパネル、アイランドなし、グレーの床) の写真
オークランドにあるラグジュアリーな中くらいなトラディショナルスタイルのおしゃれなキッチン (白いキャビネット、御影石カウンター、ガラス板のキッチンパネル、シルバーの調理設備、リノリウムの床、エプロンフロントシンク、フラットパネル扉のキャビネット、茶色いキッチンパネル、アイランドなし、グレーの床) の写真
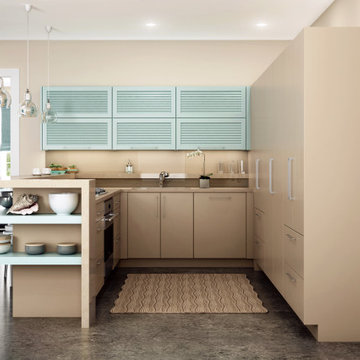
This fun, beach-inspired modern kitchen features Dura Supreme’s Frameless Bria Cabinetry with a combination of two Personal Paint Match finishes. The Chroma door style is shown in “Sandy Ridge” SW7535 paint and the Louvered Door is “Watery” SW6478 paint.
Request a FREE Dura Supreme Brochure Packet:
https://www.durasupreme.com/request-brochures/
Find a Dura Supreme Showroom near you today:
https://www.durasupreme.com/request-brochures
Want to become a Dura Supreme Dealer? Go to:
https://www.durasupreme.com/become-a-cabinet-dealer-request-form/
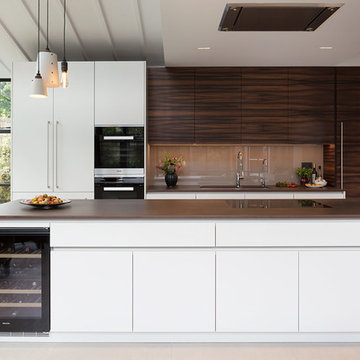
ロンドンにあるコンテンポラリースタイルのおしゃれなアイランドキッチン (アンダーカウンターシンク、フラットパネル扉のキャビネット、濃色木目調キャビネット、茶色いキッチンパネル、ガラス板のキッチンパネル、パネルと同色の調理設備、グレーの床、茶色いキッチンカウンター) の写真
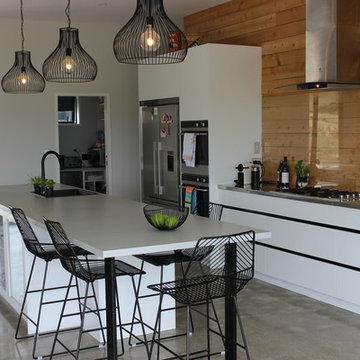
This beautiful new build project in Mangatawhiri, in the Franklin district of South Auckland meets the brief the clients set out to achieve - capturing the stunning rural vistas with a huge open plan kitchen, living and dining areas opening out onto a concrete terrace.
The 3 bedroom home also features a master bathroom and an ensuite, office space, garaging and a striking entranceway. The cladding is James Hardie weatherboard.
The expansive kitchen features white handle-free cabinetry, Macrocarpa timber wall panelling and a glass overlay for the splash-back. Clutter is kept to the minimum with an added scullery housing the dishwasher and extra space for storage, and the feature lighting over the kitchen island creates a stylish look and added ambience.
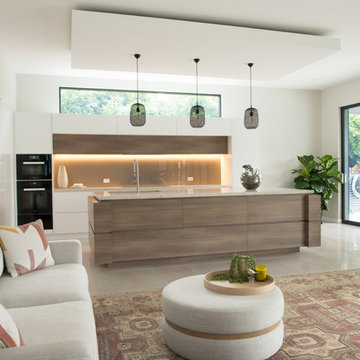
The modern direction given, really opened up the use of line, form, shape and weight. All of these design elements being very strong, were softened by the use of an organic colour scheme. This was especially important as the house had such a strong connection with neighbouring national park.
The highlight window heavily dictated the strong use of horizontal lines in the kitchen. This was achieved through the use of Blum Aventos HK lift ups, wide drawers and running the timber grain horizontally. The double layered wall cabinetry above the cooktop, at different depths added shape and form to this long run of cabinetry.
Shape and form was also strongly considered when designing the kitchen island. The client’s decision to restrict the kitchen size to allow for a separate casual eating area meant that the kitchen island could become the kitchen show piece. The intent was for the island to be a piece of art, sculptural in form and weight. The box details at each end of the island with the shadow-line running through to match the drawers on the back of the island added another visual dimension. The decision to increase the kickboard set back finally gave the island a weightlessness which it needed to balance out its large scale.
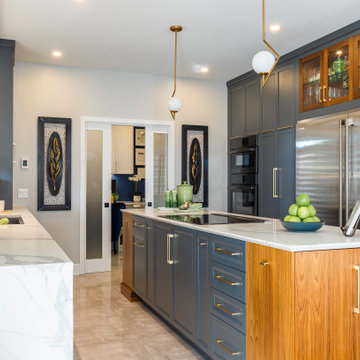
A Good Design Can Improve Safety
Bathrooms and kitchens are the most hazardous rooms in the home. Grease, falls, spoiled liquids and fires are just a few of the safety issues that you need to keep in mind when planning a kitchen.
Aside from following the rules and guidance, the majority of safety rules are based on common sense. Here are some things that a good design should take into account:
Stoves or ranges should not be put next to a door or under a window
Ovens, fridges and freezers should not be placed next to one another
Refrigerators should not be placed in the corner of a room
Stoves should not be located near the sink
You should consider having a fire blanket nearby
For safety, remember the kitchen work triangle - this will help to minimise traffic encounters while cooking
Consider installing non-slip flooring
Pay attention to kitchen lighting (as mentioned above)
Research has shown that accidents are less likely to occur in a well-designed kitchen
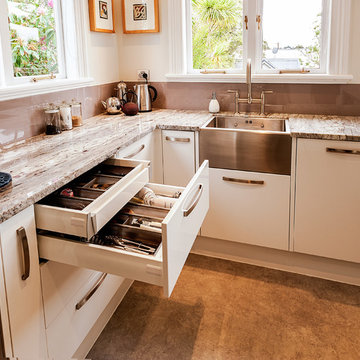
Finesse Photography. The hidden drawer system is great for cooking utensils and cutlery.
オークランドにあるラグジュアリーな中くらいなトラディショナルスタイルのおしゃれなキッチン (白いキャビネット、御影石カウンター、ガラス板のキッチンパネル、シルバーの調理設備、リノリウムの床、エプロンフロントシンク、フラットパネル扉のキャビネット、茶色いキッチンパネル、アイランドなし、グレーの床) の写真
オークランドにあるラグジュアリーな中くらいなトラディショナルスタイルのおしゃれなキッチン (白いキャビネット、御影石カウンター、ガラス板のキッチンパネル、シルバーの調理設備、リノリウムの床、エプロンフロントシンク、フラットパネル扉のキャビネット、茶色いキッチンパネル、アイランドなし、グレーの床) の写真
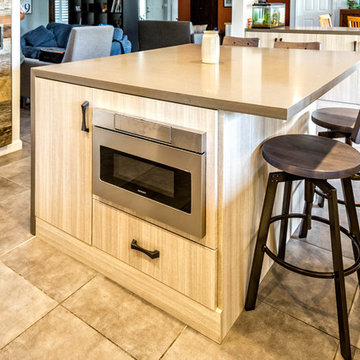
We hid the microwave drawer in the island so it is not seen when looking into the kitchen from the rest of the house, but is still easily accessible.
Utton Photography - Greg Utton
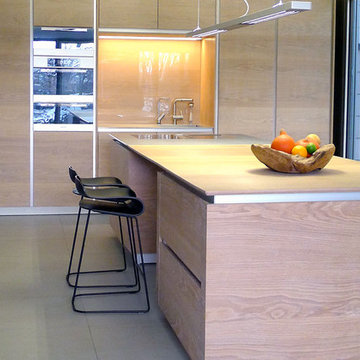
Individuelle Küchenplanung.
Essplatz Eiche weiß geölt.
Gewalzter Edelstahlplatte mit flächenbündigem Kochfeld und Bora-Tischabzug.
ニュルンベルクにある広いコンテンポラリースタイルのおしゃれなキッチン (シングルシンク、フラットパネル扉のキャビネット、中間色木目調キャビネット、ステンレスカウンター、茶色いキッチンパネル、ガラス板のキッチンパネル、パネルと同色の調理設備、グレーの床) の写真
ニュルンベルクにある広いコンテンポラリースタイルのおしゃれなキッチン (シングルシンク、フラットパネル扉のキャビネット、中間色木目調キャビネット、ステンレスカウンター、茶色いキッチンパネル、ガラス板のキッチンパネル、パネルと同色の調理設備、グレーの床) の写真
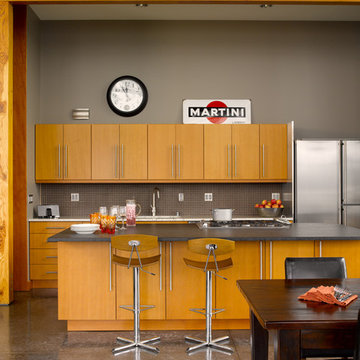
シアトルにある小さなコンテンポラリースタイルのおしゃれなキッチン (アンダーカウンターシンク、フラットパネル扉のキャビネット、淡色木目調キャビネット、人工大理石カウンター、茶色いキッチンパネル、ガラス板のキッチンパネル、シルバーの調理設備、コンクリートの床、グレーの床) の写真
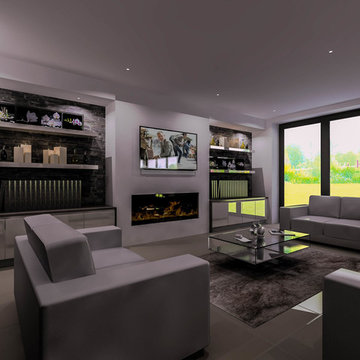
Leicht Handleless Kitchen Modern Design with High Gloss Lacquer Doors and Oak Smoke Silver Laminate Doors along with a Silestone Blanco Zeus Quartz Worktop.
The height of the ceiling was perfect for the addition of a dark mirrored ceiling block, making the area look even more spacious!
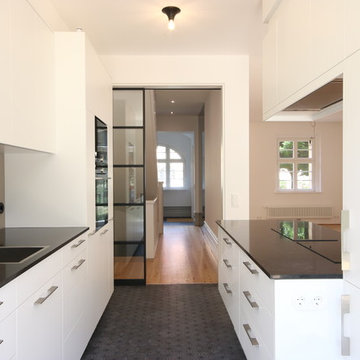
S.Boldt
ライプツィヒにある中くらいなモダンスタイルのおしゃれなキッチン (ドロップインシンク、フラットパネル扉のキャビネット、白いキャビネット、クオーツストーンカウンター、茶色いキッチンパネル、ガラス板のキッチンパネル、黒い調理設備、セメントタイルの床、グレーの床) の写真
ライプツィヒにある中くらいなモダンスタイルのおしゃれなキッチン (ドロップインシンク、フラットパネル扉のキャビネット、白いキャビネット、クオーツストーンカウンター、茶色いキッチンパネル、ガラス板のキッチンパネル、黒い調理設備、セメントタイルの床、グレーの床) の写真
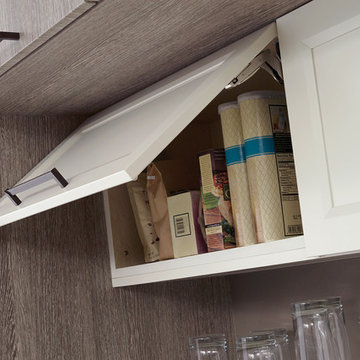
This simple yet "jaw-dropping" kitchen design uses 2 contemporary cabinet door styles with a sampling of white painted cabinets to contrast the gray-toned textured foil cabinets for a unique and dramatic look. The thin kitchen island features a cooktop and plenty of storage accessories. Wide planks are used as the decorative ends and back panels as a unique design element, while a floating shelf above the sink offers quick and easy access to your every day glasses and dishware.
Request a FREE Dura Supreme Brochure Packet:
http://www.durasupreme.com/request-brochure
Find a Dura Supreme Showroom near you today:
http://www.durasupreme.com/dealer-locator
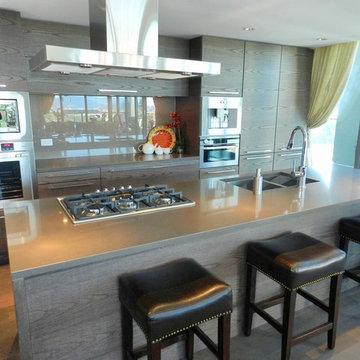
バンクーバーにある高級な中くらいなトランジショナルスタイルのおしゃれなキッチン (ダブルシンク、フラットパネル扉のキャビネット、中間色木目調キャビネット、珪岩カウンター、ガラス板のキッチンパネル、シルバーの調理設備、無垢フローリング、グレーの床、茶色いキッチンパネル) の写真
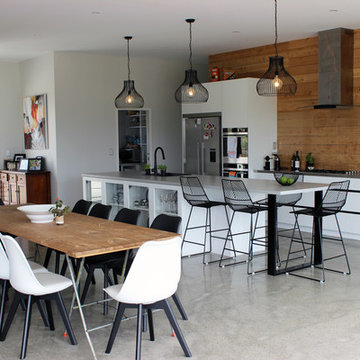
This beautiful new build project in Mangatawhiri, in the Franklin district of South Auckland meets the brief the clients set out to achieve - capturing the stunning rural vistas with a huge open plan kitchen, living and dining areas opening out onto a concrete terrace.
The 3 bedroom home also features a master bathroom and an ensuite, office space, garaging and a striking entranceway. The cladding is James Hardie weatherboard.
The expansive kitchen features white handle-free cabinetry, Macrocarpa timber wall panelling and a glass overlay for the splash-back. Clutter is kept to the minimum with an added scullery housing the dishwasher and extra space for storage, and the feature lighting over the kitchen island creates a stylish look and added ambience.
キッチン (茶色いキッチンパネル、ガラス板のキッチンパネル、メタルタイルのキッチンパネル、フラットパネル扉のキャビネット、落し込みパネル扉のキャビネット、グレーの床) の写真
1