お手頃価格のキッチン (茶色いキッチンパネル、赤いキッチンパネル、黒いキャビネット、中間色木目調キャビネット) の写真
絞り込み:
資材コスト
並び替え:今日の人気順
写真 1〜20 枚目(全 1,422 枚)

Модель Echo.
Корпус - ЛДСП 18 мм влагостойкая P5 E1, декор вулканический серый.
Фасады - эмалированные, основа МДФ 19 мм, лак глубоко матовый, тон RAL 7016.
Столешница - массив ореха 50 мм, покрытие маслом.
Фартук - шпон ореха, покрытие маслом.
Барная стойка - МДФ с обшивкой пластиком Arpa 0509.
Диодная подсветка рабочей зоны.
Механизмы открывания ручка-профиль.
Механизмы закрывания Blum Blumotion.
Ящики Blum Legrabox - 2 группы.
Бутылочница.
Сушилка для посуды.
Мусорная система.
Лоток для приборов.
Встраиваемые розетки для малой бытовой техники в столешнице gls.
Смеситель Blanco FL-06 florentina.
Мойка Metra 6 S Compact blanco.
Стоимость проекта - 754 тыс.руб. без учёта бытовой техники.

お手頃価格のインダストリアルスタイルのおしゃれなキッチン (エプロンフロントシンク、シェーカースタイル扉のキャビネット、黒いキャビネット、赤いキッチンパネル、レンガのキッチンパネル、シルバーの調理設備、淡色無垢フローリング、白いキッチンカウンター) の写真
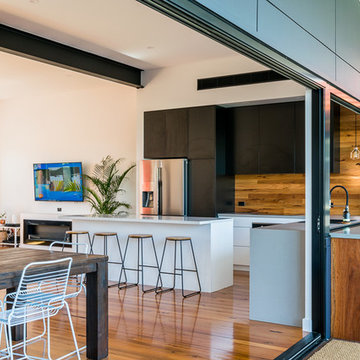
This is an amazing modern family kitchen, that brings the indoors outdoors with a modern industrial feel.
シドニーにあるお手頃価格の中くらいなコンテンポラリースタイルのおしゃれなキッチン (クオーツストーンカウンター、黒い調理設備、淡色無垢フローリング、白いキッチンカウンター、フラットパネル扉のキャビネット、黒いキャビネット、茶色いキッチンパネル、木材のキッチンパネル、茶色い床) の写真
シドニーにあるお手頃価格の中くらいなコンテンポラリースタイルのおしゃれなキッチン (クオーツストーンカウンター、黒い調理設備、淡色無垢フローリング、白いキッチンカウンター、フラットパネル扉のキャビネット、黒いキャビネット、茶色いキッチンパネル、木材のキッチンパネル、茶色い床) の写真
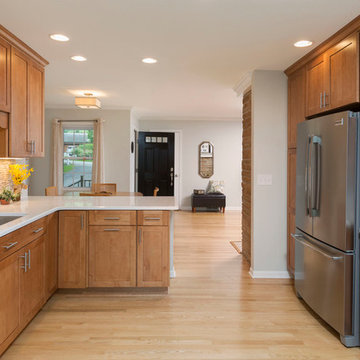
Ryan Hainey Photography
ミルウォーキーにあるお手頃価格の中くらいなトランジショナルスタイルのおしゃれなキッチン (アンダーカウンターシンク、落し込みパネル扉のキャビネット、中間色木目調キャビネット、茶色いキッチンパネル、石タイルのキッチンパネル、シルバーの調理設備、淡色無垢フローリング、クオーツストーンカウンター) の写真
ミルウォーキーにあるお手頃価格の中くらいなトランジショナルスタイルのおしゃれなキッチン (アンダーカウンターシンク、落し込みパネル扉のキャビネット、中間色木目調キャビネット、茶色いキッチンパネル、石タイルのキッチンパネル、シルバーの調理設備、淡色無垢フローリング、クオーツストーンカウンター) の写真
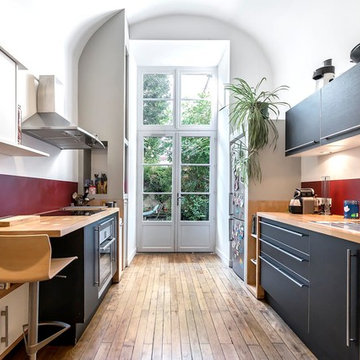
Credit photo : Benoit Alazard
クレルモン・フェランにあるお手頃価格の広いコンテンポラリースタイルのおしゃれなキッチン (ドロップインシンク、フラットパネル扉のキャビネット、黒いキャビネット、木材カウンター、赤いキッチンパネル、無垢フローリング、アイランドなし、シルバーの調理設備) の写真
クレルモン・フェランにあるお手頃価格の広いコンテンポラリースタイルのおしゃれなキッチン (ドロップインシンク、フラットパネル扉のキャビネット、黒いキャビネット、木材カウンター、赤いキッチンパネル、無垢フローリング、アイランドなし、シルバーの調理設備) の写真
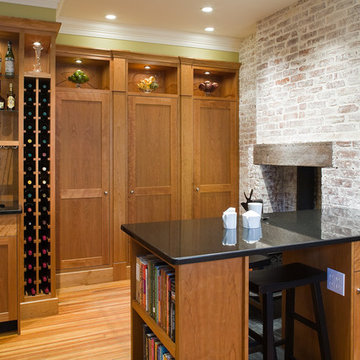
Robert Lisak
ブリッジポートにあるお手頃価格の中くらいなラスティックスタイルのおしゃれなキッチン (アンダーカウンターシンク、シェーカースタイル扉のキャビネット、中間色木目調キャビネット、御影石カウンター、茶色いキッチンパネル、レンガのキッチンパネル、シルバーの調理設備、無垢フローリング、茶色い床) の写真
ブリッジポートにあるお手頃価格の中くらいなラスティックスタイルのおしゃれなキッチン (アンダーカウンターシンク、シェーカースタイル扉のキャビネット、中間色木目調キャビネット、御影石カウンター、茶色いキッチンパネル、レンガのキッチンパネル、シルバーの調理設備、無垢フローリング、茶色い床) の写真
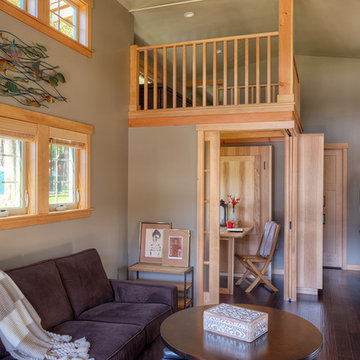
Diane Padys Photography
シアトルにあるお手頃価格の小さなトラディショナルスタイルのおしゃれなキッチン (アンダーカウンターシンク、シェーカースタイル扉のキャビネット、中間色木目調キャビネット、クオーツストーンカウンター、茶色いキッチンパネル、ガラスタイルのキッチンパネル、シルバーの調理設備、濃色無垢フローリング、アイランドなし) の写真
シアトルにあるお手頃価格の小さなトラディショナルスタイルのおしゃれなキッチン (アンダーカウンターシンク、シェーカースタイル扉のキャビネット、中間色木目調キャビネット、クオーツストーンカウンター、茶色いキッチンパネル、ガラスタイルのキッチンパネル、シルバーの調理設備、濃色無垢フローリング、アイランドなし) の写真
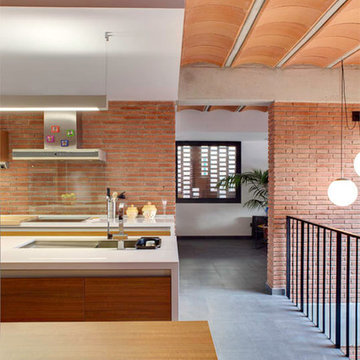
David Brito
バルセロナにあるお手頃価格の広いコンテンポラリースタイルのおしゃれなキッチン (アンダーカウンターシンク、フラットパネル扉のキャビネット、中間色木目調キャビネット、クオーツストーンカウンター、赤いキッチンパネル、ガラス板のキッチンパネル、シルバーの調理設備、磁器タイルの床) の写真
バルセロナにあるお手頃価格の広いコンテンポラリースタイルのおしゃれなキッチン (アンダーカウンターシンク、フラットパネル扉のキャビネット、中間色木目調キャビネット、クオーツストーンカウンター、赤いキッチンパネル、ガラス板のキッチンパネル、シルバーの調理設備、磁器タイルの床) の写真

Kitchen. Photo by Clark Dugger
ロサンゼルスにあるお手頃価格の小さなコンテンポラリースタイルのおしゃれなキッチン (アンダーカウンターシンク、オープンシェルフ、中間色木目調キャビネット、無垢フローリング、木材カウンター、茶色いキッチンパネル、木材のキッチンパネル、パネルと同色の調理設備、アイランドなし、茶色い床) の写真
ロサンゼルスにあるお手頃価格の小さなコンテンポラリースタイルのおしゃれなキッチン (アンダーカウンターシンク、オープンシェルフ、中間色木目調キャビネット、無垢フローリング、木材カウンター、茶色いキッチンパネル、木材のキッチンパネル、パネルと同色の調理設備、アイランドなし、茶色い床) の写真
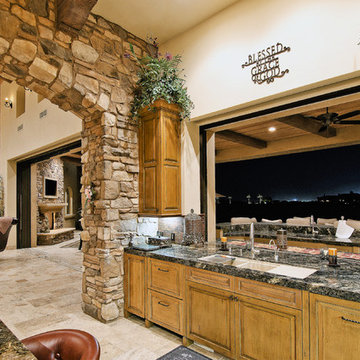
This beautiful beach house is accented with a combination of Coronado Stone veneer products. The rustic blend of stone veneer shapes and sizes, along with the projects rich earthy hues allow the architect to seamlessly tie the interior and exterior spaces together. View more images at http://www.coronado.com

With a striking, bold design that's both sleek and warm, this modern rustic black kitchen is a beautiful example of the best of both worlds.
When our client from Wendover approached us to re-design their kitchen, they wanted something sleek and sophisticated but also comfortable and warm. We knew just what to do — design and build a contemporary yet cosy kitchen.
This space is about clean, sleek lines. We've chosen Hacker Systemat cabinetry — sleek and sophisticated — in the colours Black and Oak. A touch of warm wood enhances the black units in the form of oak shelves and backsplash. The wooden accents also perfectly match the exposed ceiling trusses, creating a cohesive space.
This modern, inviting space opens up to the garden through glass folding doors, allowing a seamless transition between indoors and out. The area has ample lighting from the garden coming through the glass doors, while the under-cabinet lighting adds to the overall ambience.
The island is built with two types of worksurface: Dekton Laurent (a striking dark surface with gold veins) for cooking and Corian Designer White for eating. Lastly, the space is furnished with black Siemens appliances, which fit perfectly into the dark colour palette of the space.

サクラメントにあるお手頃価格の中くらいなトラディショナルスタイルのおしゃれなキッチン (シェーカースタイル扉のキャビネット、中間色木目調キャビネット、茶色いキッチンパネル、パネルと同色の調理設備、無垢フローリング、御影石カウンター、モザイクタイルのキッチンパネル、茶色い床、茶色いキッチンカウンター) の写真
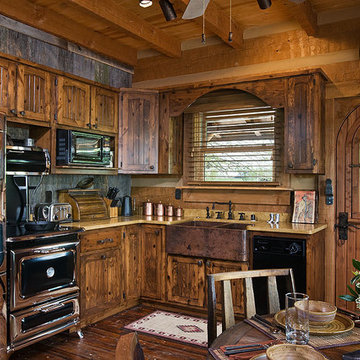
Roger Wade photography
ナッシュビルにあるお手頃価格の小さなトラディショナルスタイルのおしゃれなキッチン (エプロンフロントシンク、インセット扉のキャビネット、中間色木目調キャビネット、御影石カウンター、茶色いキッチンパネル、木材のキッチンパネル、シルバーの調理設備、無垢フローリング、アイランドなし、茶色い床) の写真
ナッシュビルにあるお手頃価格の小さなトラディショナルスタイルのおしゃれなキッチン (エプロンフロントシンク、インセット扉のキャビネット、中間色木目調キャビネット、御影石カウンター、茶色いキッチンパネル、木材のキッチンパネル、シルバーの調理設備、無垢フローリング、アイランドなし、茶色い床) の写真

Explore this open-plan space of sophistication and style with a dark-coloured kitchen. For this project in Harpenden, the client wanted a cooking space to suit their family requirements but also with a chic and moody feel.
This kitchen features Nobilia's 317 Touch and 340 Lacquer Laminate in Black Supermatt for a luxurious yet understated allure. The sleek 12mm ceramic worktop complements the deep tones, providing a modern touch to the space.
A focal point is the bronze mirror backsplash, a stunning creation by Southern Counties Glass, adding depth to the space. High-end appliances from AEG, Bora, Blanco, and Quooker seamlessly blend functionality with aesthetics to elevate the kitchen's performance. These appliances add efficiency to daily cooking activities.
At the heart of this space stands a large central island for dining and entertaining, while serving as an additional workspace for meal preparation. Suspended above, gold ambient lighting casts a warm glow, adding a touch of glamour to the space. Contrasting with the dark backdrop, teal counter stools inject a pop of colour and vibrancy, creating a delightful visual balance.
Does this Dark Luxurious Kitchen inspire you? Get in touch with us if you want to transform your cooking space.

A great seating system which the clients found on one of their many travels was incorporated on the peninsula.
ロサンゼルスにあるお手頃価格の中くらいなエクレクティックスタイルのおしゃれなキッチン (フラットパネル扉のキャビネット、中間色木目調キャビネット、御影石カウンター、茶色いキッチンパネル、クッションフロア、黒い調理設備、アンダーカウンターシンク) の写真
ロサンゼルスにあるお手頃価格の中くらいなエクレクティックスタイルのおしゃれなキッチン (フラットパネル扉のキャビネット、中間色木目調キャビネット、御影石カウンター、茶色いキッチンパネル、クッションフロア、黒い調理設備、アンダーカウンターシンク) の写真

Это современная кухня с матовыми фасадами Mattelux, и пластиковой столешницей Duropal. На кухне нет ручек, для открывания используется профиль Gola черного цвета.
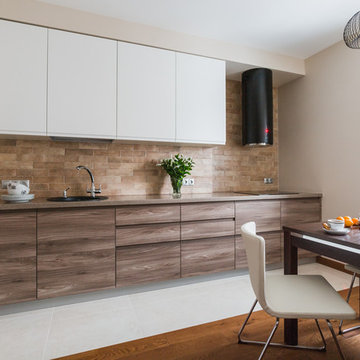
автор проекта--Илюхина Елена
фотограф--Шангина Ольга
モスクワにあるお手頃価格の中くらいなコンテンポラリースタイルのおしゃれなキッチン (ドロップインシンク、フラットパネル扉のキャビネット、茶色いキッチンパネル、アイランドなし、中間色木目調キャビネット、人工大理石カウンター、磁器タイルのキッチンパネル、黒い調理設備、磁器タイルの床) の写真
モスクワにあるお手頃価格の中くらいなコンテンポラリースタイルのおしゃれなキッチン (ドロップインシンク、フラットパネル扉のキャビネット、茶色いキッチンパネル、アイランドなし、中間色木目調キャビネット、人工大理石カウンター、磁器タイルのキッチンパネル、黒い調理設備、磁器タイルの床) の写真

コロンバスにあるお手頃価格の小さなインダストリアルスタイルのおしゃれなキッチン (アンダーカウンターシンク、落し込みパネル扉のキャビネット、黒いキャビネット、クオーツストーンカウンター、茶色いキッチンパネル、レンガのキッチンパネル、シルバーの調理設備、セメントタイルの床、グレーの床、白いキッチンカウンター) の写真
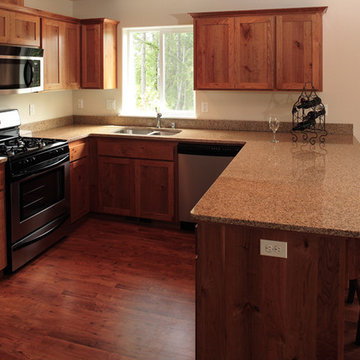
ポートランドにあるお手頃価格の中くらいなトラディショナルスタイルのおしゃれなキッチン (アンダーカウンターシンク、シェーカースタイル扉のキャビネット、中間色木目調キャビネット、御影石カウンター、茶色いキッチンパネル、石スラブのキッチンパネル、シルバーの調理設備、セラミックタイルの床、茶色い床) の写真

The remodel took traffic flow and appliance placement into consideration. The refrigerator was relocated to an area closer to the sink and out of the flow of traffic. Recessed lighting and under-cabinet lighting now flood the kitchen with warm light. The closet pantry and a half wall between the family room and kitchen were removed and a peninsular with seating area was added to provide a large work surface, storage on both sides and shelving with baskets to store homework, craft items and books. Opening this area up provided a welcoming spot for friends and family to gather when entertaining. The microwave was placed at a height that was safe and convenient for the whole family. Cabinets taken to the ceiling, large drawers, pantry roll-outs and a corner lazy susan have helped make this kitchen a pleasure to gather as a family.
お手頃価格のキッチン (茶色いキッチンパネル、赤いキッチンパネル、黒いキャビネット、中間色木目調キャビネット) の写真
1