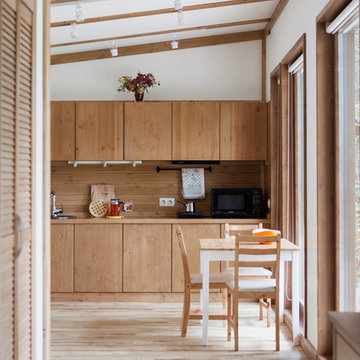キッチン (茶色いキッチンパネル、ピンクのキッチンパネル、中間色木目調キャビネット) の写真
絞り込み:
資材コスト
並び替え:今日の人気順
写真 1〜20 枚目(全 5,381 枚)
1/4
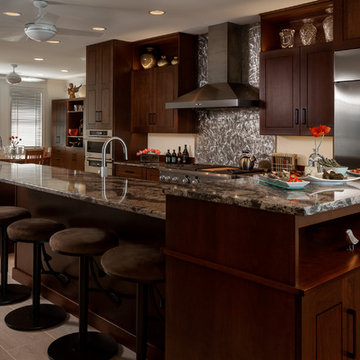
Socolow
他の地域にあるラグジュアリーな広いトランジショナルスタイルのおしゃれなキッチン (アンダーカウンターシンク、フラットパネル扉のキャビネット、中間色木目調キャビネット、クオーツストーンカウンター、茶色いキッチンパネル、シルバーの調理設備、磁器タイルの床) の写真
他の地域にあるラグジュアリーな広いトランジショナルスタイルのおしゃれなキッチン (アンダーカウンターシンク、フラットパネル扉のキャビネット、中間色木目調キャビネット、クオーツストーンカウンター、茶色いキッチンパネル、シルバーの調理設備、磁器タイルの床) の写真

Keith Gegg
セントルイスにある広いトラディショナルスタイルのおしゃれなアイランドキッチン (アンダーカウンターシンク、落し込みパネル扉のキャビネット、中間色木目調キャビネット、クオーツストーンカウンター、茶色いキッチンパネル、磁器タイルのキッチンパネル、パネルと同色の調理設備、磁器タイルの床) の写真
セントルイスにある広いトラディショナルスタイルのおしゃれなアイランドキッチン (アンダーカウンターシンク、落し込みパネル扉のキャビネット、中間色木目調キャビネット、クオーツストーンカウンター、茶色いキッチンパネル、磁器タイルのキッチンパネル、パネルと同色の調理設備、磁器タイルの床) の写真
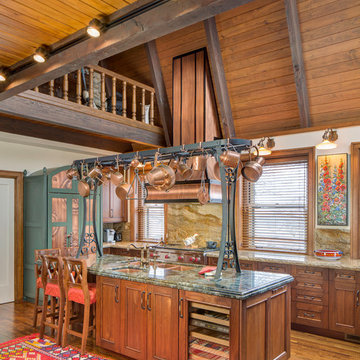
Bob Greenspan Photography
カンザスシティにある広いラスティックスタイルのおしゃれなキッチン (ダブルシンク、インセット扉のキャビネット、中間色木目調キャビネット、御影石カウンター、茶色いキッチンパネル、石スラブのキッチンパネル、シルバーの調理設備、無垢フローリング) の写真
カンザスシティにある広いラスティックスタイルのおしゃれなキッチン (ダブルシンク、インセット扉のキャビネット、中間色木目調キャビネット、御影石カウンター、茶色いキッチンパネル、石スラブのキッチンパネル、シルバーの調理設備、無垢フローリング) の写真

Island Architects
チャールストンにある小さなトラディショナルスタイルのおしゃれなキッチン (アンダーカウンターシンク、落し込みパネル扉のキャビネット、中間色木目調キャビネット、茶色いキッチンパネル、無垢フローリング、アイランドなし) の写真
チャールストンにある小さなトラディショナルスタイルのおしゃれなキッチン (アンダーカウンターシンク、落し込みパネル扉のキャビネット、中間色木目調キャビネット、茶色いキッチンパネル、無垢フローリング、アイランドなし) の写真
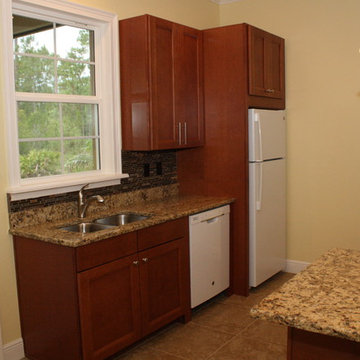
Mother in-law suite kitchen, designed for easy access with a walker or wheelchair
オーランドにある高級な広いトラディショナルスタイルのおしゃれなキッチン (アンダーカウンターシンク、シェーカースタイル扉のキャビネット、中間色木目調キャビネット、御影石カウンター、茶色いキッチンパネル、ガラスタイルのキッチンパネル、白い調理設備、磁器タイルの床) の写真
オーランドにある高級な広いトラディショナルスタイルのおしゃれなキッチン (アンダーカウンターシンク、シェーカースタイル扉のキャビネット、中間色木目調キャビネット、御影石カウンター、茶色いキッチンパネル、ガラスタイルのキッチンパネル、白い調理設備、磁器タイルの床) の写真

Country house pantry and bar. Walls covered with burlap are a perfect background for vintage working table that is transformed into counter. Floating shelves are made out of antique oak barn wood. antique portrait looks over the space.
photo by Drew Kellly

Photograph by Pete Sieger
ミネアポリスにある中くらいなカントリー風のおしゃれなキッチン (ドロップインシンク、シェーカースタイル扉のキャビネット、中間色木目調キャビネット、木材カウンター、茶色いキッチンパネル、白い調理設備、無垢フローリング) の写真
ミネアポリスにある中くらいなカントリー風のおしゃれなキッチン (ドロップインシンク、シェーカースタイル扉のキャビネット、中間色木目調キャビネット、木材カウンター、茶色いキッチンパネル、白い調理設備、無垢フローリング) の写真
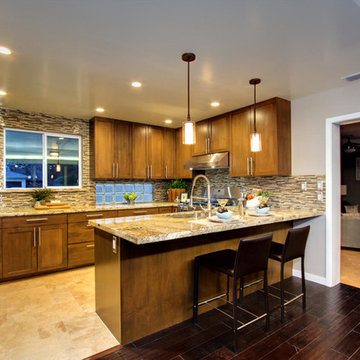
photo by Valado Moro
サクラメントにある低価格のコンテンポラリースタイルのおしゃれなキッチン (アンダーカウンターシンク、シェーカースタイル扉のキャビネット、中間色木目調キャビネット、御影石カウンター、茶色いキッチンパネル、シルバーの調理設備、モザイクタイルのキッチンパネル、ベージュの床) の写真
サクラメントにある低価格のコンテンポラリースタイルのおしゃれなキッチン (アンダーカウンターシンク、シェーカースタイル扉のキャビネット、中間色木目調キャビネット、御影石カウンター、茶色いキッチンパネル、シルバーの調理設備、モザイクタイルのキッチンパネル、ベージュの床) の写真
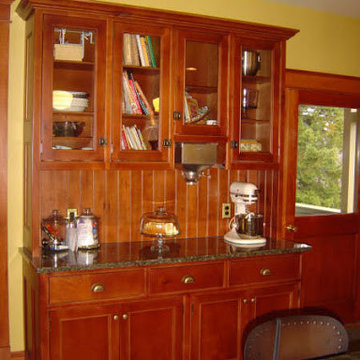
Functional baking center in a custom kitchen in Plains, PA. Featured in the Times Leader newspaper http://www.springhousewoodshop.com/blog/2009/08/press/

他の地域にあるラスティックスタイルのおしゃれなキッチン (パネルと同色の調理設備、木材カウンター、落し込みパネル扉のキャビネット、中間色木目調キャビネット、茶色いキッチンパネル、メタルタイルのキッチンパネル) の写真

ダラスにあるトランジショナルスタイルのおしゃれなキッチン (フラットパネル扉のキャビネット、中間色木目調キャビネット、茶色いキッチンパネル、パネルと同色の調理設備、ベージュの床、グレーのキッチンカウンター、塗装板張りの天井、三角天井) の写真
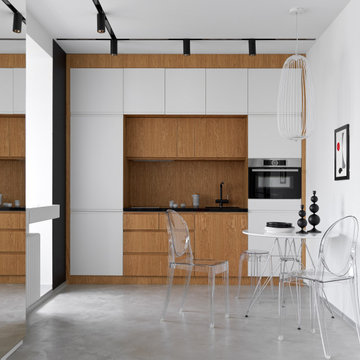
モスクワにあるコンテンポラリースタイルのおしゃれなI型キッチン (フラットパネル扉のキャビネット、中間色木目調キャビネット、茶色いキッチンパネル、シルバーの調理設備、アイランドなし、黒いキッチンカウンター) の写真
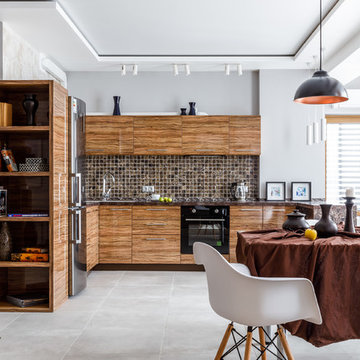
Дизайн: Ксения Лысенко
Фото: Михаил Чекалов
他の地域にあるコンテンポラリースタイルのおしゃれなキッチン (ドロップインシンク、フラットパネル扉のキャビネット、中間色木目調キャビネット、茶色いキッチンパネル、モザイクタイルのキッチンパネル、黒い調理設備、グレーの床、茶色いキッチンカウンター、グレーとブラウン) の写真
他の地域にあるコンテンポラリースタイルのおしゃれなキッチン (ドロップインシンク、フラットパネル扉のキャビネット、中間色木目調キャビネット、茶色いキッチンパネル、モザイクタイルのキッチンパネル、黒い調理設備、グレーの床、茶色いキッチンカウンター、グレーとブラウン) の写真

Dan Heid
ミネアポリスにある高級な中くらいなラスティックスタイルのおしゃれなキッチン (アンダーカウンターシンク、フラットパネル扉のキャビネット、中間色木目調キャビネット、御影石カウンター、茶色いキッチンパネル、セラミックタイルのキッチンパネル、シルバーの調理設備、無垢フローリング、茶色い床) の写真
ミネアポリスにある高級な中くらいなラスティックスタイルのおしゃれなキッチン (アンダーカウンターシンク、フラットパネル扉のキャビネット、中間色木目調キャビネット、御影石カウンター、茶色いキッチンパネル、セラミックタイルのキッチンパネル、シルバーの調理設備、無垢フローリング、茶色い床) の写真

サクラメントにあるお手頃価格の中くらいなトラディショナルスタイルのおしゃれなキッチン (シェーカースタイル扉のキャビネット、中間色木目調キャビネット、茶色いキッチンパネル、パネルと同色の調理設備、無垢フローリング、御影石カウンター、モザイクタイルのキッチンパネル、茶色い床、茶色いキッチンカウンター) の写真

In order to accommodate homeowners who love to cook and host guests, this kitchen was thoughtfully designed to be functional, yet contemporary and sleek.
Photographed by: Jacob Bodkin. Architecture by: James D. LaRue Architects
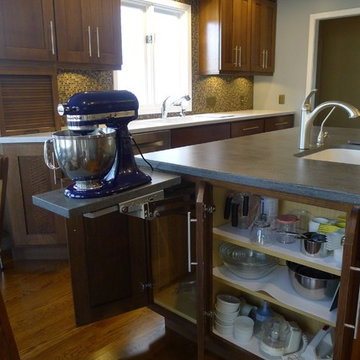
The clients called me in to help with finishing details on their kitchen remodel. They had already decided to do a lot of the work themselves and also decided on a cabinet company. I came into the project early enough to see a better layout to the original kitchen, then i was able to give my clients better options to choose from on the flow and aesthetics of the space. They already had an existing island but no sink, the refrigerator was an awkward walk away from the work space. We panned with everything moving and a much better flow was created, more storage than needed..that's always a good problem to have! Multiple storage drawers under the range, roll out trash, appliance garage for the coffee maker and much more. This was my first time working with non custom cabinets, it turned out wonderful with all the bells and whistles a dream kitchen should have.

Upside Development completed an contemporary architectural transformation in Taylor Creek Ranch. Evolving from the belief that a beautiful home is more than just a very large home, this 1940’s bungalow was meticulously redesigned to entertain its next life. It's contemporary architecture is defined by the beautiful play of wood, brick, metal and stone elements. The flow interchanges all around the house between the dark black contrast of brick pillars and the live dynamic grain of the Canadian cedar facade. The multi level roof structure and wrapping canopies create the airy gloom similar to its neighbouring ravine.
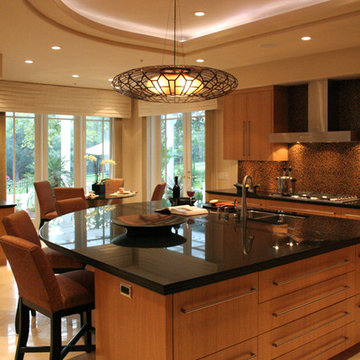
This part curved, part straight central island took its shape from functional need - straight alongside the back wall, and curved where it creates a conversational circle. The mid century adage "form follows function" is still a great piece of advice. I took it a step further and created the same outline for the soffit, and for some adjacent steps. And rather than being a dry old idea, functional forms can also be beautiful and dramatic!
キッチン (茶色いキッチンパネル、ピンクのキッチンパネル、中間色木目調キャビネット) の写真
1
